Local realty services provided by:Better Homes and Gardens Real Estate Winans
Listed by: amber hart
Office: keller williams - lake travis
MLS#:7206978
Source:ACTRIS
2105 Keeneland Cv #6,Spicewood, TX 78669
$1,450,000
- 4 Beds
- 4 Baths
- 2,851 sq. ft.
- Single family
- Active
Price summary
- Price:$1,450,000
- Price per sq. ft.:$508.59
- Monthly HOA dues:$240
About this home
Welcome to your light-filled cliffside cottage in The Reserve at Lake Travis. Nestled on a picturesque street, the home overlooks the rolling hills and glimmering Lake Travis water. This gorgeous stone home is fully furnished inside and out offering a turnkey opportunity for a second home or living full time at the lake. The main level boasts high ceilings accented with wood beams to add texture and warmth. Gorgeous wood & tile floors throughout. The striking light fixtures and large windows overlooking the lake view maintain a warm, airy atmosphere. A gourmet kitchen open to the living and dining features luxury stainless steel appliances including gas range, refrigerator and ice maker, quartz countertops, and a large center island for entertaining. Full sized washer and dryer in laundry room, mud room plus 2 car garage with golf cart. First floor primary suite featuring a beamed ceiling, spa-like en-suite bath with walk in shower, soaking tub, and walk-in closet plus there is a well-appointed guest suite with an en-suite bath. Follow the bright stairwell upstairs to a spacious second living room, two additional bedrooms with a shared bath plus a covered balcony with lake views. Open the sliding doors to the living room to enjoy outdoor living and dining on the covered back patio with fireplace, TV, grill, refrigerator, and sink. Seller’s 22’ Tige Z3 boat (only used for 60 hours) and slip at The Reserve Marina are also negotiable. Resort style amenities: gated, community barn w/games & pool table, BBQ, firepit, volleyball, pickleball, pool w/lazy river, cabanas, marina & fishing pond. Near shopping, dining and Austin is only a 45 minute drive away - come live the "Rough Life."
Contact an agent
Home facts
- Year built:2013
- Listing ID #:7206978
- Updated:January 30, 2026 at 11:58 AM
Rooms and interior
- Bedrooms:4
- Total bathrooms:4
- Full bathrooms:3
- Half bathrooms:1
- Living area:2,851 sq. ft.
Heating and cooling
- Cooling:Central
- Heating:Central
Structure and exterior
- Roof:Metal
- Year built:2013
- Building area:2,851 sq. ft.
Schools
- High school:Lake Travis
- Elementary school:West Cypress Hills
Utilities
- Water:Public
Finances and disclosures
- Price:$1,450,000
- Price per sq. ft.:$508.59
New listings near 2105 Keeneland Cv #6
- New
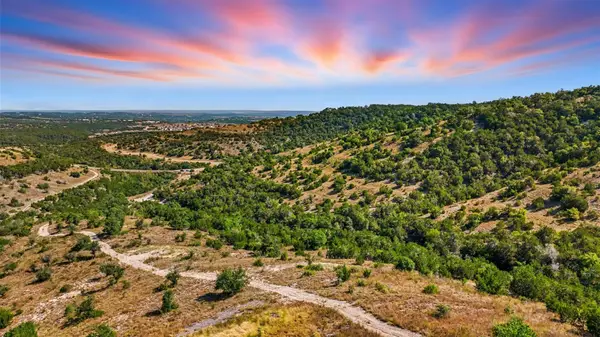 $3,100,000Active-- beds -- baths
$3,100,000Active-- beds -- baths20632 Moreh Peak Pass, Austin, TX 78738
MLS# 3276745Listed by: COMPASS RE TEXAS, LLC - Open Sun, 2 to 4pmNew
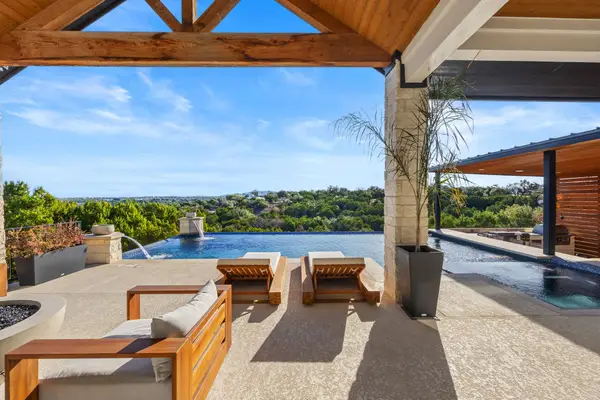 $1,950,000Active4 beds 5 baths3,556 sq. ft.
$1,950,000Active4 beds 5 baths3,556 sq. ft.5001 Creek Meadow Cv, Spicewood, TX 78669
MLS# 3754237Listed by: LEGACY AUSTIN REALTY - Open Sat, 12 to 2pmNew
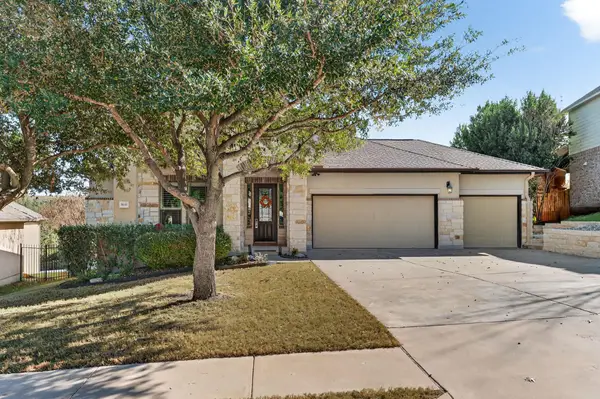 $547,000Active4 beds 3 baths2,286 sq. ft.
$547,000Active4 beds 3 baths2,286 sq. ft.5133 Texas Bluebell Dr, Spicewood, TX 78669
MLS# 7532378Listed by: KELLER WILLIAMS - LAKE TRAVIS - New
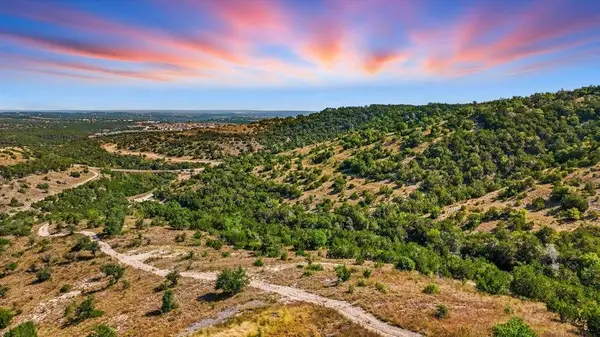 $3,100,000Active0 Acres
$3,100,000Active0 Acres20632 Moreh Peak Pass, Austin, TX 78738
MLS# 1718766Listed by: COMPASS RE TEXAS, LLC - Open Sat, 2 to 5pmNew
 $1,175,000Active3 beds 3 baths2,549 sq. ft.
$1,175,000Active3 beds 3 baths2,549 sq. ft.4200 Cypress Canyon Trl, Spicewood, TX 78669
MLS# 4344322Listed by: KELLER WILLIAMS REALTY - New
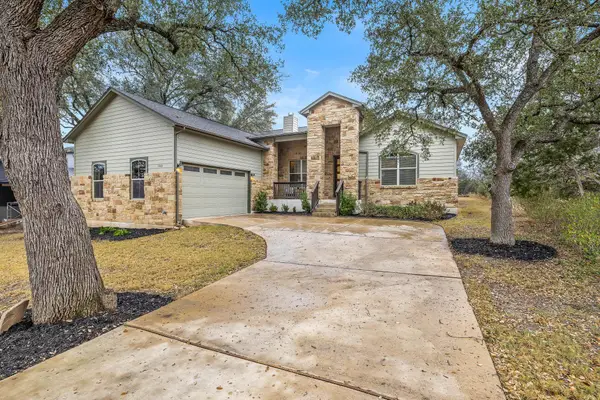 $475,000Active3 beds 2 baths1,960 sq. ft.
$475,000Active3 beds 2 baths1,960 sq. ft.103 Kendall Dr, Spicewood, TX 78669
MLS# 7437401Listed by: WILLOW REAL ESTATE, LLC - New
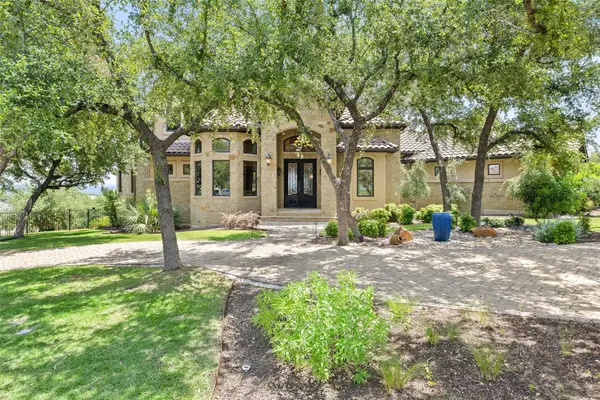 $1,585,000Active4 beds 6 baths4,656 sq. ft.
$1,585,000Active4 beds 6 baths4,656 sq. ft.101 Hidden Hills Cv, Spicewood, TX 78669
MLS# 7469195Listed by: XL HIGHLANDS REALTY LLC - New
 $930,480Active4 beds 4 baths3,413 sq. ft.
$930,480Active4 beds 4 baths3,413 sq. ft.105 Daybreak Lane, Spicewood, TX 78669
MLS# 5313943Listed by: XL LEGACY INTERNATIONAL RESORT - New
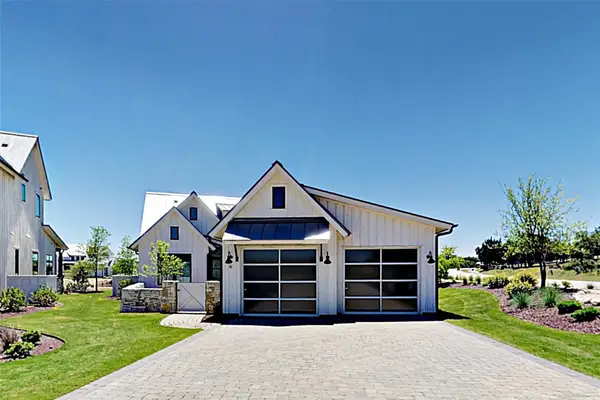 $1,424,000Active3 beds 3 baths2,385 sq. ft.
$1,424,000Active3 beds 3 baths2,385 sq. ft.19517 Flying J Blvd #6, Spicewood, TX 78669
MLS# 8285814Listed by: COLDWELL BANKER REALTY - New
 $760,000Active5 beds 4 baths2,764 sq. ft.
$760,000Active5 beds 4 baths2,764 sq. ft.945 Wesley Ridge Dr, Spicewood, TX 78669
MLS# 8683951Listed by: KELLER WILLIAMS REALTY

