2112 Lauren Dr, Spicewood, TX 78669
Local realty services provided by:Better Homes and Gardens Real Estate Winans
Listed by: cynthia mattiza
Office: kuper sotheby's int'l realty
MLS#:3172166
Source:ACTRIS
Price summary
- Price:$1,035,000
- Price per sq. ft.:$291.8
- Monthly HOA dues:$148.33
About this home
Architectural Elegance Meets Resort Living in Barton Creek Lakeside. Designed by renowned architect Dick Clark, this stunning single-story home is perfectly positioned on the 2nd green of the Arnold Palmer-designed golf course, offering panoramic views of the rolling hills, tranquil pond, and manicured fairways. Located within the exclusive gated community of Barton Creek Lakeside, residents enjoy lake access, a private marina, and an optional club membership with world-class golf and amenities. Step inside to discover soaring 20-foot vaulted ceilings and an abundance of natural light pouring into the main living space. The open-concept kitchen features granite countertops, two pantries, and flows seamlessly into the living and dining areas—perfect for entertaining. The spacious primary suite is a private retreat with a dedicated lounge area and a spa-inspired bathroom. Two additional ensuite bedrooms boast recently renovated bathrooms and wood floors. Unwind or host al fresco on the expansive covered patio, complete with a built-in sink and custom smoker grill—all overlooking peaceful pond views. The 3-car garage includes two large storage closets, built-in cabinets, and even an ice maker, while the oversized utility room offers ample counter space, a sink, cabinetry, and a second full-sized dishwasher to support your lifestyle. Convenient access to Lakecliff Golf Club, Stone House Vineyard, The Galleria at Bee Cave or Marble Falls for shopping and dining. This home is a rare blend of architectural pedigree, modern upgrades, and Hill Country luxury—all within a vibrant lake and golf community. Who says you can't have it all?
Motivated seller, ready to sell.
Contact an agent
Home facts
- Year built:1995
- Listing ID #:3172166
- Updated:January 08, 2026 at 04:30 PM
Rooms and interior
- Bedrooms:3
- Total bathrooms:4
- Full bathrooms:3
- Half bathrooms:1
- Living area:3,547 sq. ft.
Heating and cooling
- Cooling:Central
- Heating:Central
Structure and exterior
- Roof:Tile
- Year built:1995
- Building area:3,547 sq. ft.
Schools
- High school:Marble Falls
- Elementary school:Marble Falls
Utilities
- Water:Public
- Sewer:Public Sewer
Finances and disclosures
- Price:$1,035,000
- Price per sq. ft.:$291.8
- Tax amount:$14,249 (2025)
New listings near 2112 Lauren Dr
- New
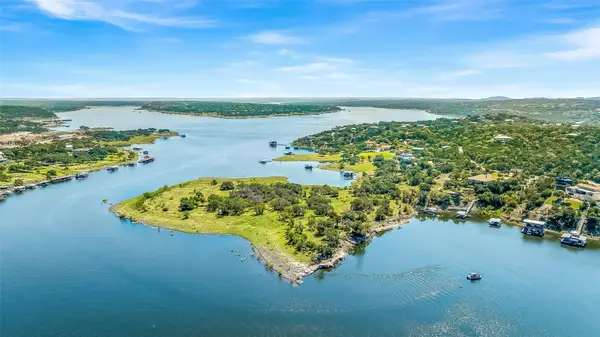 $2,950,000Active0 Acres
$2,950,000Active0 Acres19813 Lakehurst Loop, Spicewood, TX 78669
MLS# 2406369Listed by: HALLMARK LUXURY REAL ESTATE - New
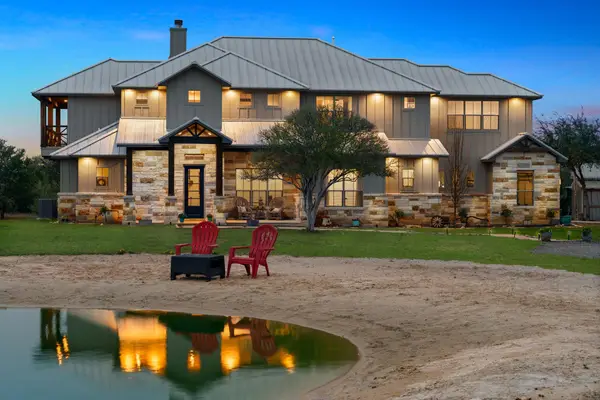 $3,495,000Active5 beds 6 baths5,039 sq. ft.
$3,495,000Active5 beds 6 baths5,039 sq. ft.3830 Outback Trl, Spicewood, TX 78669
MLS# 2251170Listed by: RE/MAX ASCENSION - New
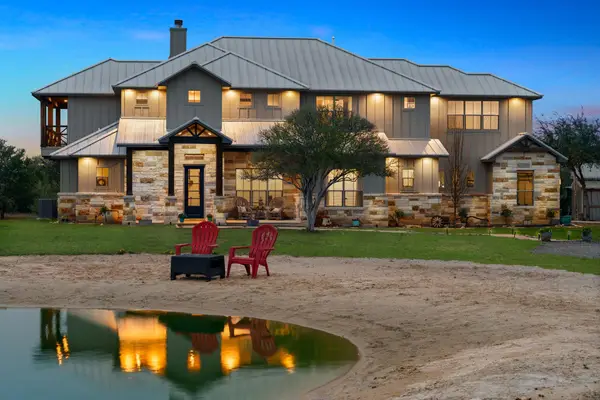 $3,495,000Active5 beds 6 baths5,039 sq. ft.
$3,495,000Active5 beds 6 baths5,039 sq. ft.3830 Outback Trl, Spicewood, TX 78669
MLS# 4977094Listed by: RE/MAX ASCENSION - New
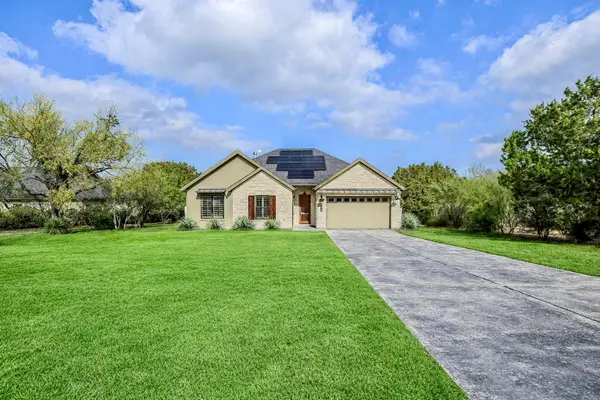 $745,000Active4 beds 2 baths2,710 sq. ft.
$745,000Active4 beds 2 baths2,710 sq. ft.935 Wesley Ridge Dr, Spicewood, TX 78669
MLS# 5052129Listed by: KELLER WILLIAMS REALTY - Open Sun, 1 to 3pmNew
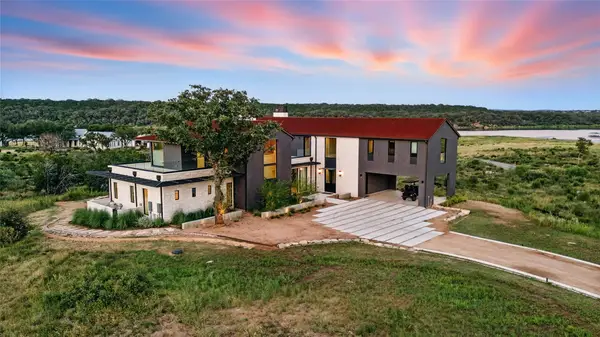 $4,209,268Active6 beds 7 baths5,738 sq. ft.
$4,209,268Active6 beds 7 baths5,738 sq. ft.151 Creek Hollow Way, Spicewood, TX 78669
MLS# 4125632Listed by: XL LEGACY INTERNATIONAL RESORT - New
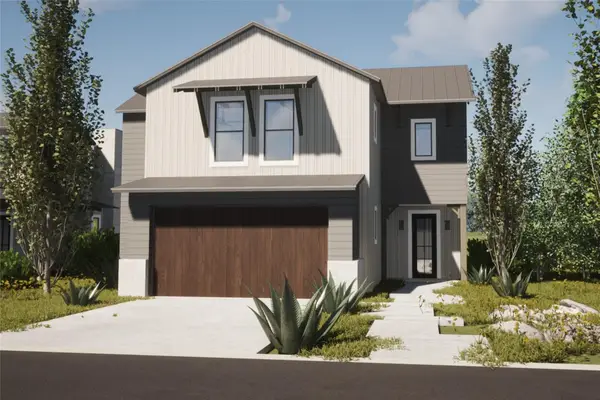 $699,000Active4 beds 4 baths2,349 sq. ft.
$699,000Active4 beds 4 baths2,349 sq. ft.711 N Paleface Ranch Rd #8, Spicewood, TX 78669
MLS# 9969793Listed by: CHRISTIE'S INT'L REAL ESTATE - New
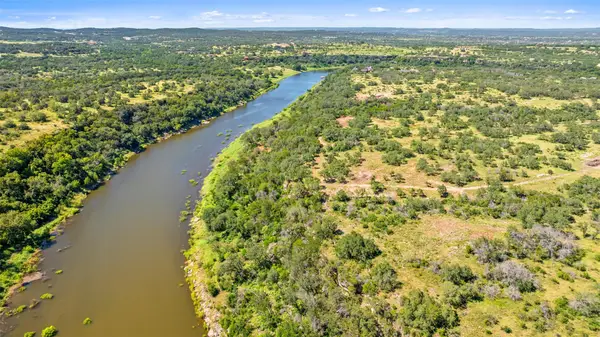 $1,295,000Active0 Acres
$1,295,000Active0 AcresLot 7 Pedernales Canyon Trl #Lot 7, Spicewood, TX 78669
MLS# 6546552Listed by: BRAMLETT PARTNERS - New
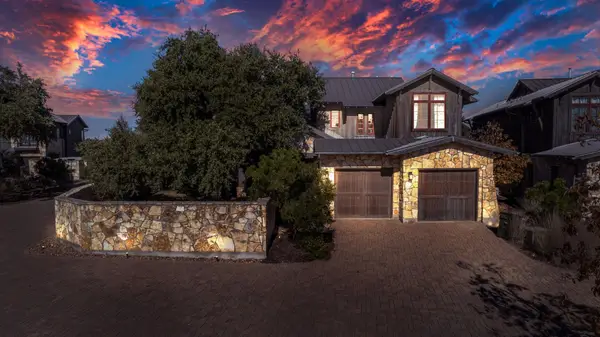 $1,295,000Active3 beds 4 baths2,551 sq. ft.
$1,295,000Active3 beds 4 baths2,551 sq. ft.19404 Bold Venture Dr #17, Spicewood, TX 78669
MLS# 1706068Listed by: 3-D REALTY ADVISERS 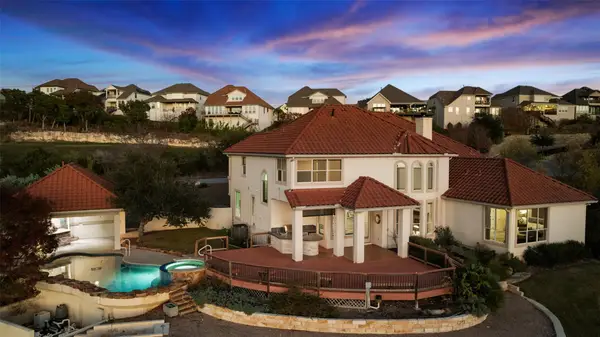 $1,950,000Active4 beds 5 baths4,890 sq. ft.
$1,950,000Active4 beds 5 baths4,890 sq. ft.2906 Lakehurst Rd, Spicewood, TX 78669
MLS# 7271278Listed by: EXP REALTY, LLC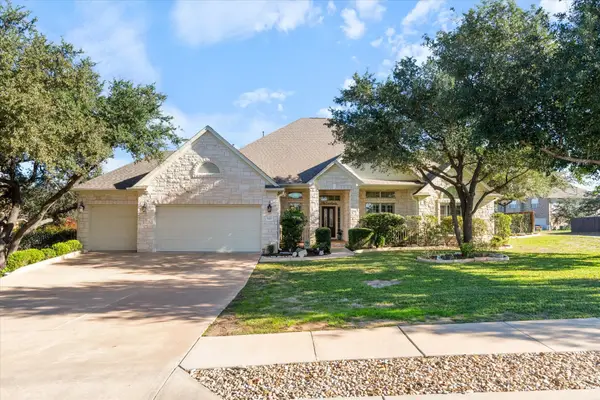 $675,000Active4 beds 5 baths3,807 sq. ft.
$675,000Active4 beds 5 baths3,807 sq. ft.5421 Cypress Ranch Boulevard, Spicewood, TX 78669
MLS# 82930487Listed by: SOUTHERN HERITAGE REALTY, LLC
