21808 Esmeralda Dr, Spicewood, TX 78669
Local realty services provided by:Better Homes and Gardens Real Estate Winans
Listed by: alex koster
Office: mclane realty, llc.
MLS#:9777636
Source:ACTRIS
Price summary
- Price:$1,250,000
- Price per sq. ft.:$381.1
- Monthly HOA dues:$83.33
About this home
Nestled in the serene landscape of Spicewood, Texas, discover the inviting residence located at 21808 Esmeralda DR. This single-family residence in Burnet County offers a blend of comfort and style, presenting an opportunity to embrace the tranquil lifestyle of the Texas Hill Country. With four bedrooms, this home offers a personal space for everyone. Imagine the restful atmosphere within these rooms, each offering the potential for personalization and retreat. Four bathrooms provide convenience and comfort for all. Envision the ease of mornings and evenings, with plenty of space to prepare for the day or unwind after it. The two-space garage presents a secure and sheltered place for vehicles. Picture the convenience of sheltered parking and additional storage. Constructed in 2016, this single-story residence embodies contemporary design. Think of the peace of mind that comes with a home built with modern standards and aesthetics. This Spicewood home offers a wonderful opportunity to create a fulfilling lifestyle in a beautiful Texas setting.
Contact an agent
Home facts
- Year built:2016
- Listing ID #:9777636
- Updated:December 14, 2025 at 03:58 PM
Rooms and interior
- Bedrooms:4
- Total bathrooms:4
- Full bathrooms:3
- Half bathrooms:1
- Living area:3,280 sq. ft.
Heating and cooling
- Cooling:Central
- Heating:Central
Structure and exterior
- Roof:Shingle
- Year built:2016
- Building area:3,280 sq. ft.
Schools
- High school:Lake Travis
- Elementary school:Lake Travis
Utilities
- Water:MUD
- Sewer:Private Sewer
Finances and disclosures
- Price:$1,250,000
- Price per sq. ft.:$381.1
- Tax amount:$15,685 (2025)
New listings near 21808 Esmeralda Dr
- New
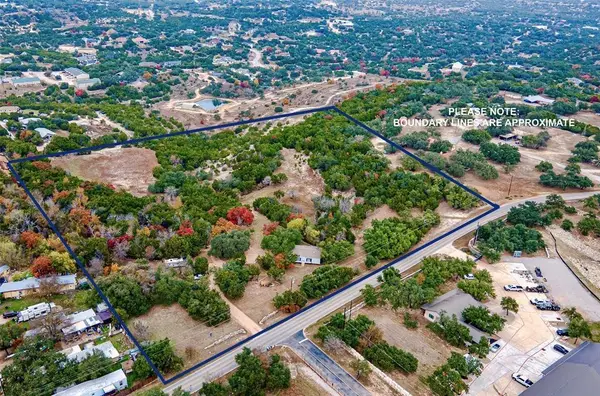 $1,285,000Active0 Acres
$1,285,000Active0 Acres5016 Bob Wire Rd, Spicewood, TX 78669
MLS# 4387638Listed by: RUZICKA REAL ESTATE - New
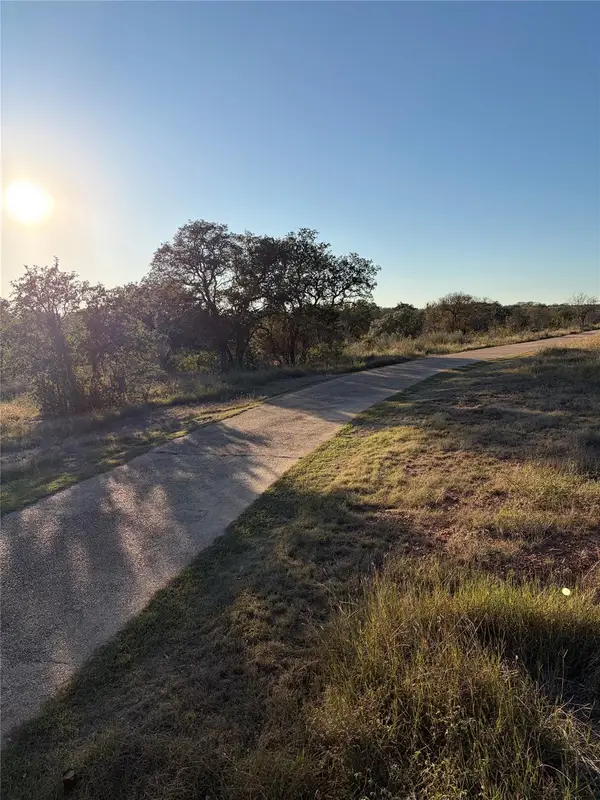 $672,800Active0 Acres
$672,800Active0 Acres1212 County Road 407, Spicewood, TX 78669
MLS# 4292045Listed by: TALIB JONES, BROKER - New
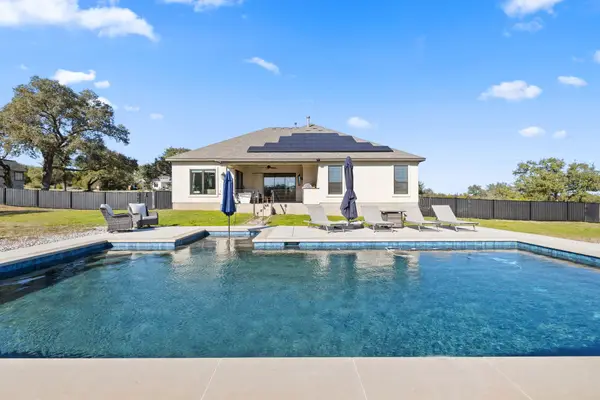 $825,000Active4 beds 2 baths2,677 sq. ft.
$825,000Active4 beds 2 baths2,677 sq. ft.225 Spicewood Trails Dr, Spicewood, TX 78669
MLS# 7197970Listed by: BERKSHIRE HATHAWAY PREMIER - New
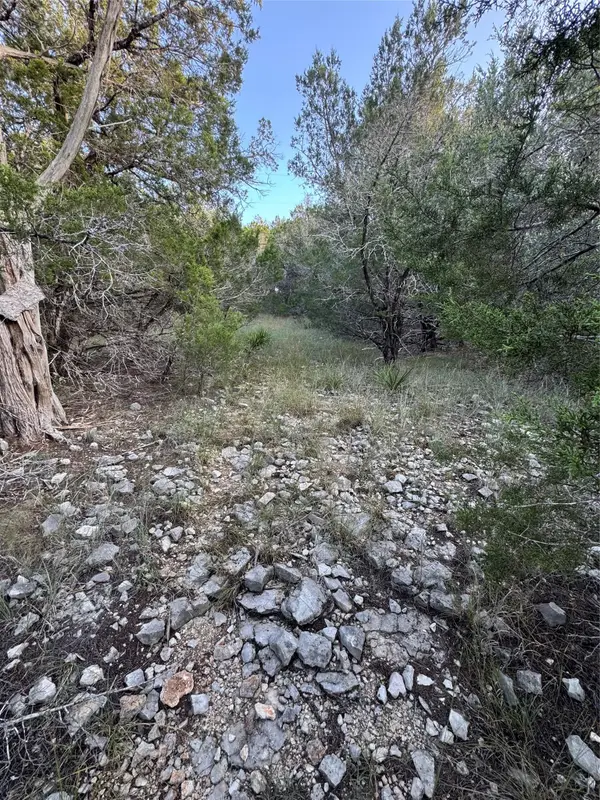 $200,000Active0 Acres
$200,000Active0 Acres918 Debco Ln, Spicewood, TX 78669
MLS# 8066126Listed by: MAYO PROPERTIES - New
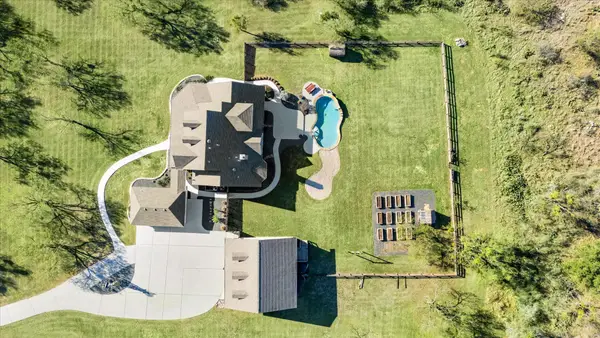 $1,325,000Active4 beds 4 baths3,577 sq. ft.
$1,325,000Active4 beds 4 baths3,577 sq. ft.100 Cross Trl, Spicewood, TX 78669
MLS# 3848095Listed by: AUSTIN HOME SEEKERS - New
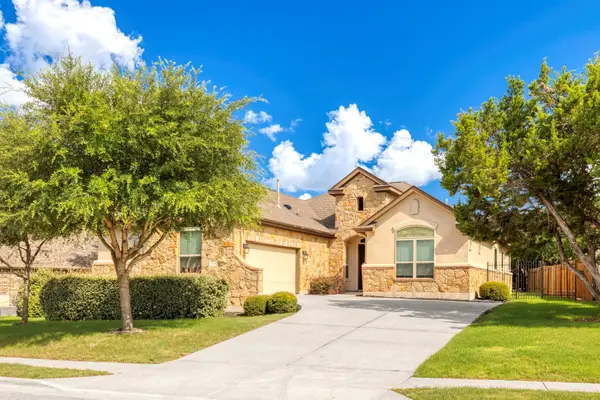 $520,000Active4 beds 3 baths2,370 sq. ft.
$520,000Active4 beds 3 baths2,370 sq. ft.22409 Rock Wren Rd, Spicewood, TX 78669
MLS# 7676210Listed by: LAWRENCE CHARLES - Open Sun, 1 to 4pmNew
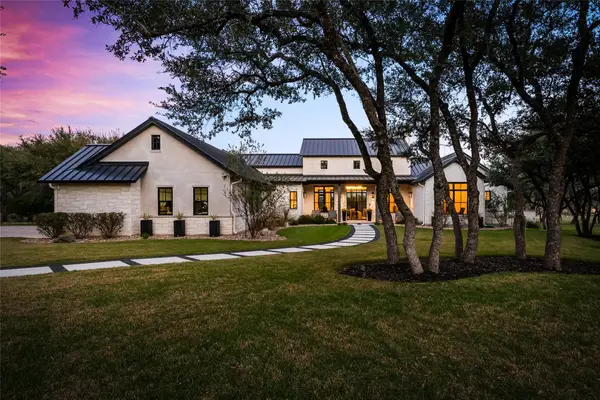 $4,000,000Active4 beds 4 baths4,227 sq. ft.
$4,000,000Active4 beds 4 baths4,227 sq. ft.945 Rivercliff Dr, Spicewood, TX 78669
MLS# 6524961Listed by: CHRISTIE'S INT'L REAL ESTATE - New
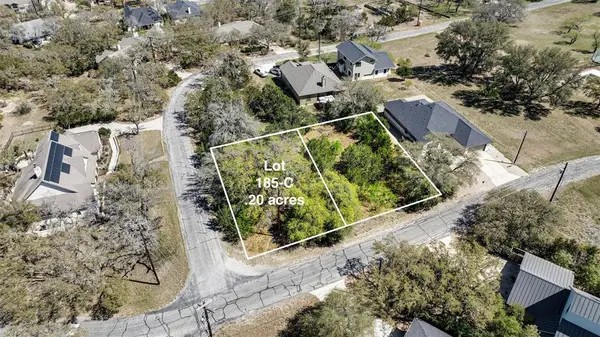 $64,285Active0 Acres
$64,285Active0 Acres000 Eton Ln, Spicewood, TX 78669
MLS# 3729250Listed by: BLUE WATER REALTY AUSTIN LLC - New
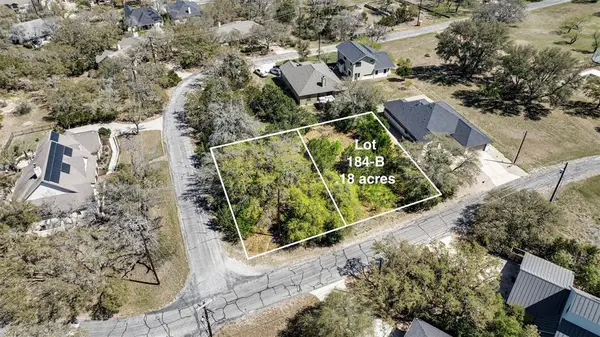 $57,000Active0 Acres
$57,000Active0 Acres0 Eton Ln, Spicewood, TX 78669
MLS# 5777230Listed by: BLUE WATER REALTY AUSTIN LLC - New
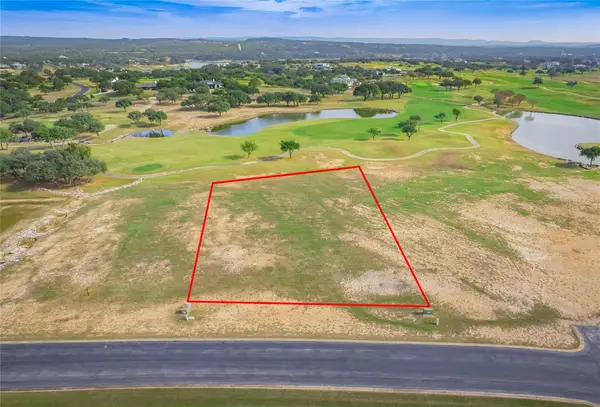 $165,000Active0 Acres
$165,000Active0 Acres1416 Kahala Sunset Dr, Spicewood, TX 78669
MLS# 2491640Listed by: WATTERS INTERNATIONAL REALTY
