22012 Briarcliff Dr, Spicewood, TX 78669
Local realty services provided by:Better Homes and Gardens Real Estate Winans
Listed by: bryan swan, gregg klar
Office: keller williams - lake travis
MLS#:4172090
Source:ACTRIS
22012 Briarcliff Dr,Spicewood, TX 78669
$775,000
- 4 Beds
- 3 Baths
- 3,142 sq. ft.
- Single family
- Active
Price summary
- Price:$775,000
- Price per sq. ft.:$246.66
- Monthly HOA dues:$26.67
About this home
Experience the rhythm of Lake Travis at 22012 Briarcliff Drive. Situated on a generous .34-acre lakefront lot, this 4-bedroom, 2.5-bath home offers cove views, flexible living spaces, and a Briarcliff Marina boat slip lease that conveys with the property.
The main-level primary suite serves as a private retreat, complete with a fireplace and sweeping lake and Hill Country views. Multiple living areas provide versatility, including an open main living space, a light-filled enclosed sunroom, and a lower-level game room ideal for guests or gatherings.
Outdoor living is designed for connection and relaxation. Enjoy evenings by the fire pit, entertain on the deck overlooking the water, or head just moments away to Briarcliff Marina for boating, rentals, and jet skis. An elevator offers convenient access down toward the water.
Recent upgrades include a new HVAC system, a dedicated 12,000 BTU PTAC unit in the sunroom, and a high-efficiency 19 SEER variable-speed heat pump upstairs. Residents also enjoy access to parks, pickleball courts, nature trails, a community marina, and the 9-hole Briarcliff golf course.
A rare opportunity to live the Lake Travis lifestyle just west of Austin.
Contact an agent
Home facts
- Year built:1984
- Listing ID #:4172090
- Updated:February 25, 2026 at 12:13 AM
Rooms and interior
- Bedrooms:4
- Total bathrooms:3
- Full bathrooms:2
- Half bathrooms:1
- Living area:3,142 sq. ft.
Heating and cooling
- Cooling:Central
- Heating:Central
Structure and exterior
- Roof:Metal
- Year built:1984
- Building area:3,142 sq. ft.
Schools
- High school:Lake Travis
- Elementary school:West Cypress Hills
Utilities
- Water:Public
- Sewer:Septic Tank
Finances and disclosures
- Price:$775,000
- Price per sq. ft.:$246.66
- Tax amount:$18,081 (2025)
New listings near 22012 Briarcliff Dr
- New
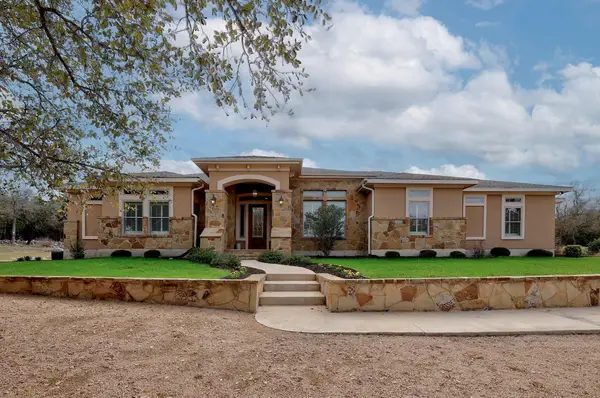 $869,000Active3 beds 3 baths3,047 sq. ft.
$869,000Active3 beds 3 baths3,047 sq. ft.105 Creekside Trl, Spicewood, TX 78669
MLS# 3423789Listed by: VIOLET CROWN PROPERTIES - New
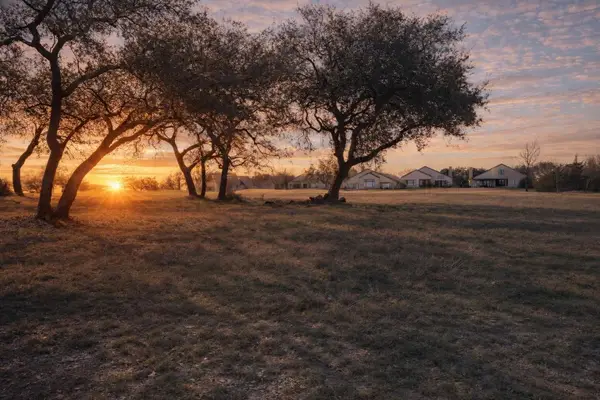 $269,000Active0 Acres
$269,000Active0 Acres27113 Founders Pl, Spicewood, TX 78669
MLS# 4369089Listed by: COMPASS RE TEXAS, LLC - New
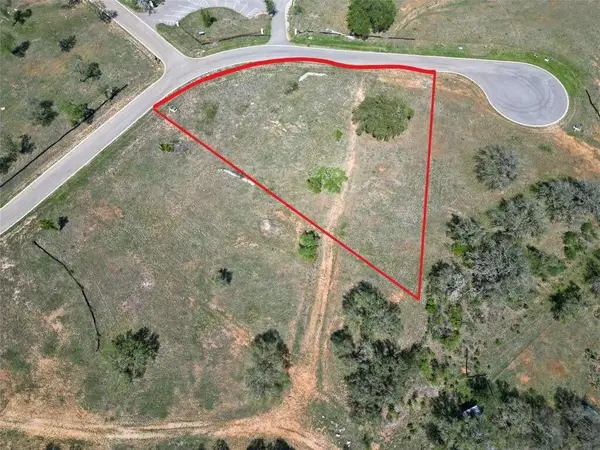 $369,000Active0 Acres
$369,000Active0 AcresTBD Westshore (lot 15) Ln, Spicewood, TX 78669
MLS# 5217960Listed by: HOLLEY HOMES REALTY - New
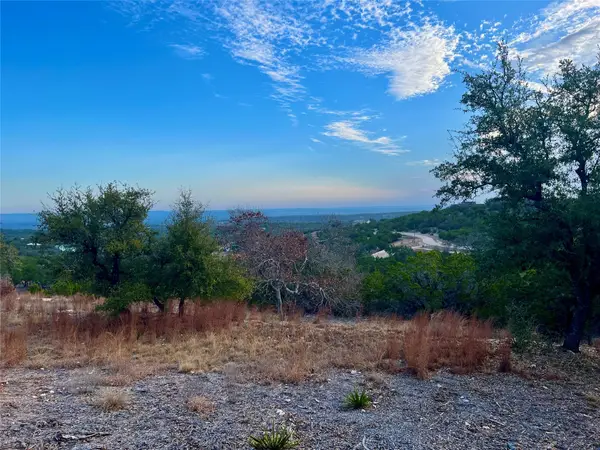 $369,000Active0 Acres
$369,000Active0 Acres1700 Gregg Dr, Spicewood, TX 78669
MLS# 5111951Listed by: RUZICKA REAL ESTATE - New
 $369,000Active0 Acres
$369,000Active0 AcresTBD Westshore (lot 14) Ln, Spicewood, TX 78669
MLS# 9737774Listed by: HOLLEY HOMES REALTY - New
 $449,000Active3 beds 2 baths2,174 sq. ft.
$449,000Active3 beds 2 baths2,174 sq. ft.2405 Founders Cir, Spicewood, TX 78669
MLS# 9405497Listed by: THE ELITE PROPERTY GROUP - New
 $999,000Active3 beds 3 baths2,136 sq. ft.
$999,000Active3 beds 3 baths2,136 sq. ft.840 Windy Shores Loop, Spicewood, TX 78669
MLS# 7137669Listed by: COMPASS RE TEXAS, LLC - New
 $459,900Active5 beds 6 baths4,188 sq. ft.
$459,900Active5 beds 6 baths4,188 sq. ft.2417 Bruin Dr, Spicewood, TX 78669
MLS# 7344912Listed by: SPYGLASS REALTY - New
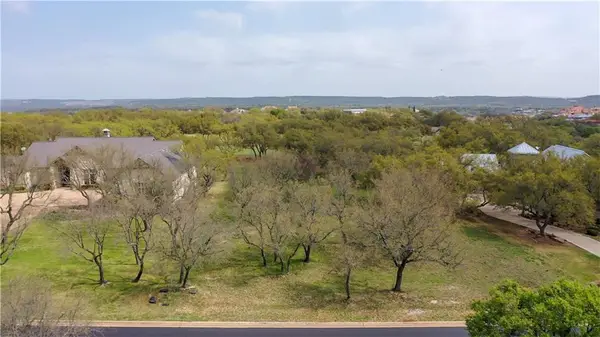 $159,000Active0 Acres
$159,000Active0 Acres26204 Masters Pkwy, Spicewood, TX 78669
MLS# 9421494Listed by: COMPASS RE TEXAS, LLC - New
 $459,900Active5 beds 6 baths4,091 sq. ft.
$459,900Active5 beds 6 baths4,091 sq. ft.2425 Bruin Dr, Spicewood, TX 78669
MLS# 4496608Listed by: SPYGLASS REALTY

