Local realty services provided by:Better Homes and Gardens Real Estate Hometown
Listed by: katherine grote
Office: capital river realty llc.
MLS#:8045030
Source:ACTRIS
25300 Pedernales Point Dr,Spicewood, TX 78669
$2,250,000
- 4 Beds
- 4 Baths
- 3,640 sq. ft.
- Single family
- Active
Price summary
- Price:$2,250,000
- Price per sq. ft.:$618.13
About this home
Searching for the perfect lake retreat? Look no further. This truly one-of-a-kind property offers 180-degree views of the water and the rare combination of privacy and convenience, all within walking distance to the lake. Situated on more than 12 acres with approximately 700 feet of shoreline, this home captures lake living at its finest. Step inside to discover a spacious floor plan with stunning lake views from both levels, complemented by upper and lower decks designed for relaxation and entertaining. Work from home with ease in the dedicated office equipped with Starlink internet (equipment included). Movie nights will never be the same in your home theater, complete with a 120” screen, JVC projector, and theater furnishings that convey. The upper level also includes a kitchenette, a fully equipped game room featuring a 22’ shuffleboard, air hockey, and a video game console.
Additionally, this home boasts a large 687 sq. ft. garage with ample storage. But the real magic happens when you step out the back door and take a short walk (or drive) down to the water’s edge: Here at your private shoreline, you'll discover an 800 sq ft floating recreation space, fully furnished and ready for fun. This bonus retreat features a full kitchen, laundry facilities, a bathroom, a BBQ setup, and even its own lounging space—ideal for a man cave, a woman cave, or a fishing cabin.
Your private dock is designed for adventure and relaxation alike, offering: a Dual jet ski dock, a boat slip with a 5,000-lb lift, a dock swing, and two kayaks ready to hit the water.
Whether you’re boating, fishing, or just soaking in the panoramic views, this property provides the ultimate lake lifestyle.
Contact an agent
Home facts
- Year built:1979
- Listing ID #:8045030
- Updated:January 30, 2026 at 06:28 PM
Rooms and interior
- Bedrooms:4
- Total bathrooms:4
- Full bathrooms:3
- Half bathrooms:1
- Living area:3,640 sq. ft.
Heating and cooling
- Cooling:Central, Electric
- Heating:Central, Electric, Fireplace(s)
Structure and exterior
- Roof:Composition
- Year built:1979
- Building area:3,640 sq. ft.
Schools
- High school:Marble Falls
- Elementary school:Spicewood (Marble Falls ISD)
Utilities
- Water:Well
- Sewer:Septic Tank
Finances and disclosures
- Price:$2,250,000
- Price per sq. ft.:$618.13
- Tax amount:$12,561 (2025)
New listings near 25300 Pedernales Point Dr
- New
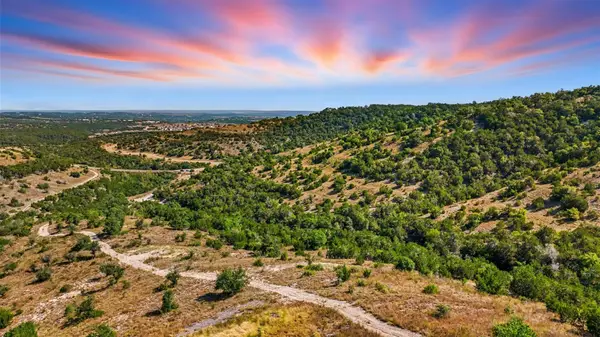 $3,100,000Active-- beds -- baths
$3,100,000Active-- beds -- baths20632 Moreh Peak Pass, Austin, TX 78738
MLS# 3276745Listed by: COMPASS RE TEXAS, LLC - Open Sun, 2 to 4pmNew
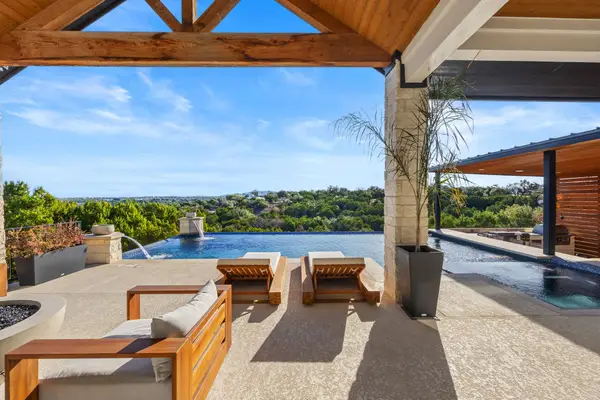 $1,950,000Active4 beds 5 baths3,556 sq. ft.
$1,950,000Active4 beds 5 baths3,556 sq. ft.5001 Creek Meadow Cv, Spicewood, TX 78669
MLS# 3754237Listed by: LEGACY AUSTIN REALTY - Open Sat, 12 to 2pmNew
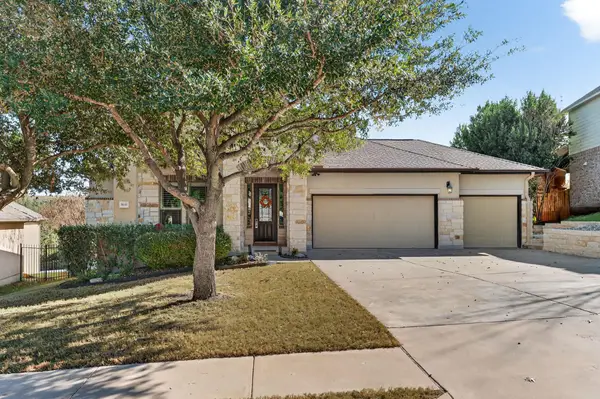 $547,000Active4 beds 3 baths2,286 sq. ft.
$547,000Active4 beds 3 baths2,286 sq. ft.5133 Texas Bluebell Dr, Spicewood, TX 78669
MLS# 7532378Listed by: KELLER WILLIAMS - LAKE TRAVIS - New
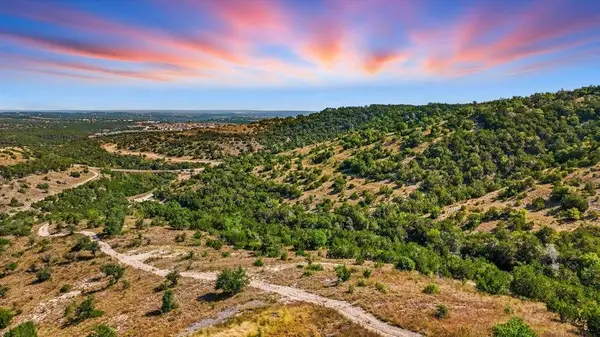 $3,100,000Active0 Acres
$3,100,000Active0 Acres20632 Moreh Peak Pass, Austin, TX 78738
MLS# 1718766Listed by: COMPASS RE TEXAS, LLC - Open Sat, 2 to 5pmNew
 $1,175,000Active3 beds 3 baths2,549 sq. ft.
$1,175,000Active3 beds 3 baths2,549 sq. ft.4200 Cypress Canyon Trl, Spicewood, TX 78669
MLS# 4344322Listed by: KELLER WILLIAMS REALTY - New
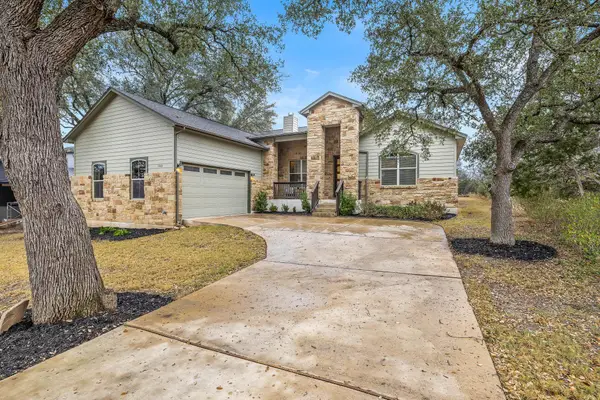 $475,000Active3 beds 2 baths1,960 sq. ft.
$475,000Active3 beds 2 baths1,960 sq. ft.103 Kendall Dr, Spicewood, TX 78669
MLS# 7437401Listed by: WILLOW REAL ESTATE, LLC - New
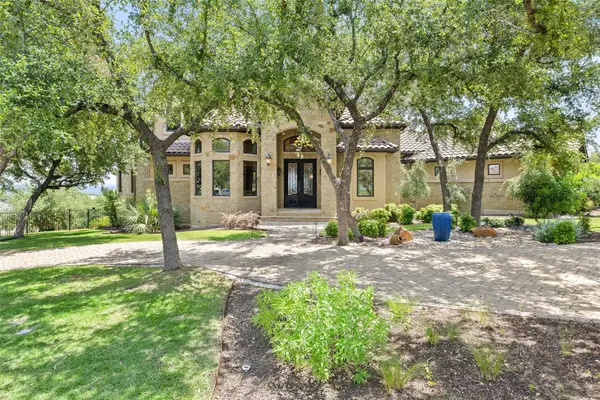 $1,585,000Active4 beds 6 baths4,656 sq. ft.
$1,585,000Active4 beds 6 baths4,656 sq. ft.101 Hidden Hills Cv, Spicewood, TX 78669
MLS# 7469195Listed by: XL HIGHLANDS REALTY LLC - New
 $930,480Active4 beds 4 baths3,413 sq. ft.
$930,480Active4 beds 4 baths3,413 sq. ft.105 Daybreak Lane, Spicewood, TX 78669
MLS# 5313943Listed by: XL LEGACY INTERNATIONAL RESORT - New
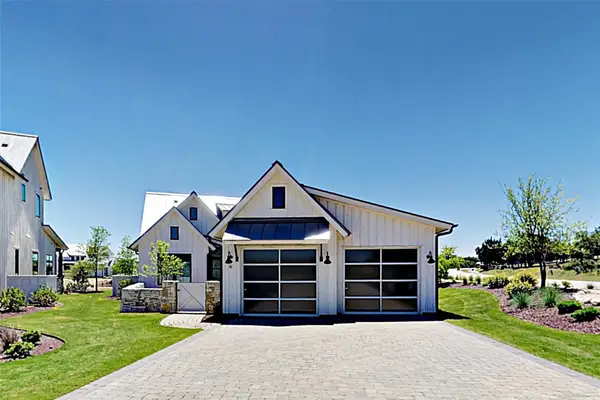 $1,424,000Active3 beds 3 baths2,385 sq. ft.
$1,424,000Active3 beds 3 baths2,385 sq. ft.19517 Flying J Blvd #6, Spicewood, TX 78669
MLS# 8285814Listed by: COLDWELL BANKER REALTY - New
 $760,000Active5 beds 4 baths2,764 sq. ft.
$760,000Active5 beds 4 baths2,764 sq. ft.945 Wesley Ridge Dr, Spicewood, TX 78669
MLS# 8683951Listed by: KELLER WILLIAMS REALTY

