Local realty services provided by:Better Homes and Gardens Real Estate Hometown
Listed by: anna naumann
Office: the elite property group
MLS#:4308394
Source:ACTRIS
2604 Countryside Cir,Spicewood, TX 78669
$1,276,000
- 3 Beds
- 4 Baths
- 2,399 sq. ft.
- Single family
- Active
Price summary
- Price:$1,276,000
- Price per sq. ft.:$531.89
- Monthly HOA dues:$145
About this home
PPROVED TO BE BUILT IN BARTON CREEK LAKESIDE. Amazing farmhouse style single story with high ceiling throughout. This plan is approved and ready to start. Buyers could still possibly pick interior finishes, and it will take around 10-12 months to build. Fall Creek Custom Builders is the builder and has built a number of homes in this community, as well as many other areas. They have several custom homes under construction in the area. Buy and build now! Located in the exclusive gated/guarded private country club community of Barton Creek Lakeside that includes, and 18-hole Arnold Palmer designed golf course, Olympic size pool and hot tub, tennis/pickleball courts, fitness center, and club with dining and many events. Club membership is completely voluntary but very affordable for a private country club. Lake Travis access via community boat ramp and boat slips available to lease as well.
Contact an agent
Home facts
- Year built:2025
- Listing ID #:4308394
- Updated:January 30, 2026 at 06:28 PM
Rooms and interior
- Bedrooms:3
- Total bathrooms:4
- Full bathrooms:3
- Half bathrooms:1
- Living area:2,399 sq. ft.
Heating and cooling
- Cooling:Central
- Heating:Central, Propane Stove
Structure and exterior
- Roof:Metal
- Year built:2025
- Building area:2,399 sq. ft.
Schools
- High school:Marble Falls
- Elementary school:Spicewood (Marble Falls ISD)
Utilities
- Water:Private
- Sewer:Private Sewer
Finances and disclosures
- Price:$1,276,000
- Price per sq. ft.:$531.89
- Tax amount:$3,204 (2023)
New listings near 2604 Countryside Cir
- New
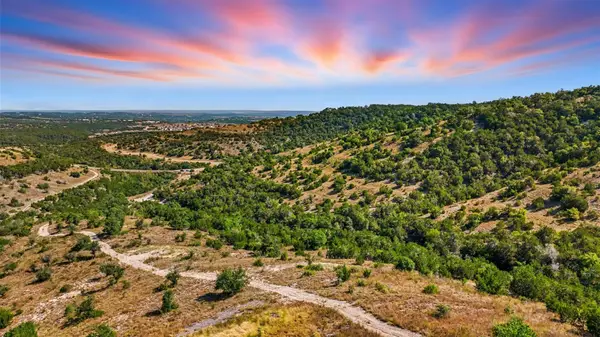 $3,100,000Active-- beds -- baths
$3,100,000Active-- beds -- baths20632 Moreh Peak Pass, Austin, TX 78738
MLS# 3276745Listed by: COMPASS RE TEXAS, LLC - Open Sun, 2 to 4pmNew
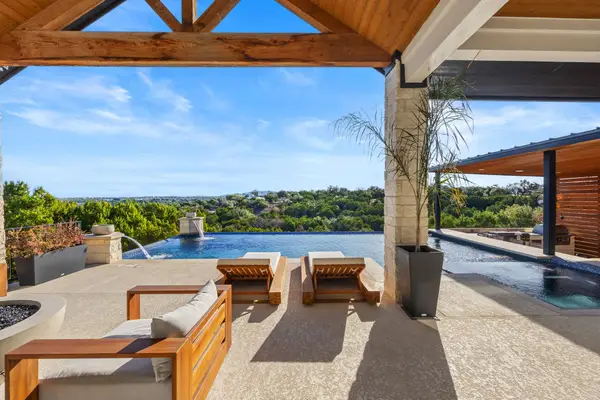 $1,950,000Active4 beds 5 baths3,556 sq. ft.
$1,950,000Active4 beds 5 baths3,556 sq. ft.5001 Creek Meadow Cv, Spicewood, TX 78669
MLS# 3754237Listed by: LEGACY AUSTIN REALTY - Open Sat, 12 to 2pmNew
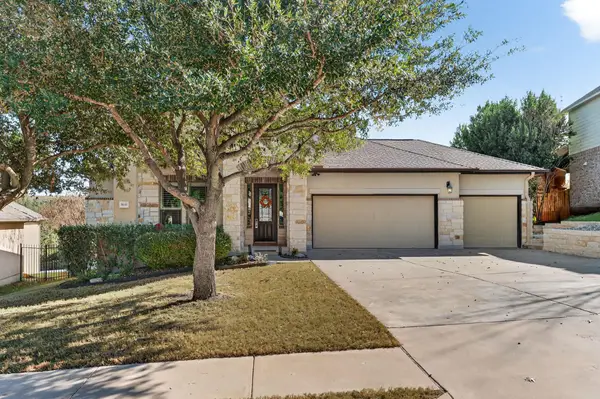 $547,000Active4 beds 3 baths2,286 sq. ft.
$547,000Active4 beds 3 baths2,286 sq. ft.5133 Texas Bluebell Dr, Spicewood, TX 78669
MLS# 7532378Listed by: KELLER WILLIAMS - LAKE TRAVIS - New
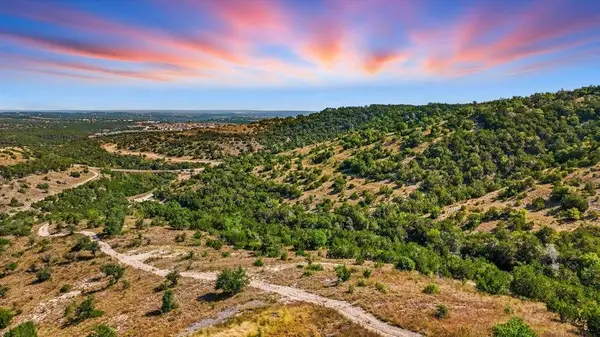 $3,100,000Active0 Acres
$3,100,000Active0 Acres20632 Moreh Peak Pass, Austin, TX 78738
MLS# 1718766Listed by: COMPASS RE TEXAS, LLC - Open Sat, 2 to 5pmNew
 $1,175,000Active3 beds 3 baths2,549 sq. ft.
$1,175,000Active3 beds 3 baths2,549 sq. ft.4200 Cypress Canyon Trl, Spicewood, TX 78669
MLS# 4344322Listed by: KELLER WILLIAMS REALTY - New
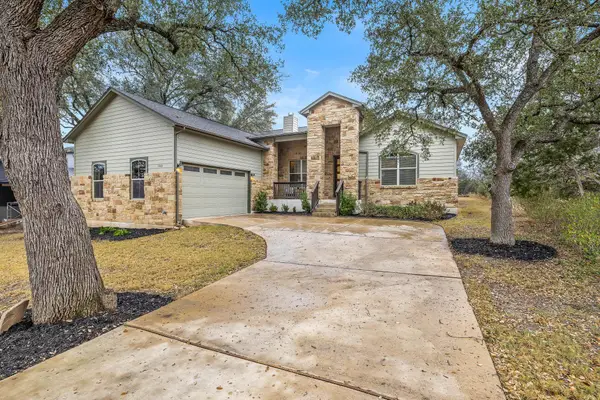 $475,000Active3 beds 2 baths1,960 sq. ft.
$475,000Active3 beds 2 baths1,960 sq. ft.103 Kendall Dr, Spicewood, TX 78669
MLS# 7437401Listed by: WILLOW REAL ESTATE, LLC - New
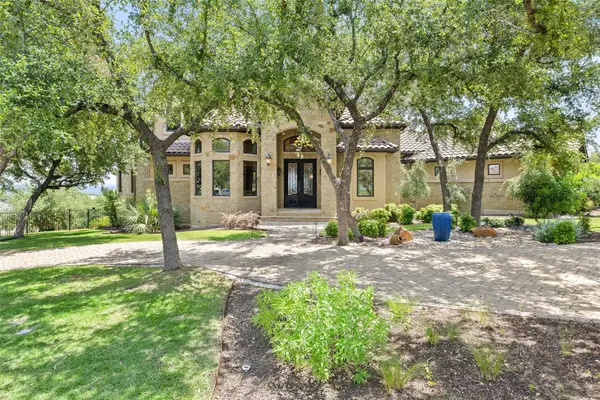 $1,585,000Active4 beds 6 baths4,656 sq. ft.
$1,585,000Active4 beds 6 baths4,656 sq. ft.101 Hidden Hills Cv, Spicewood, TX 78669
MLS# 7469195Listed by: XL HIGHLANDS REALTY LLC - New
 $930,480Active4 beds 4 baths3,413 sq. ft.
$930,480Active4 beds 4 baths3,413 sq. ft.105 Daybreak Lane, Spicewood, TX 78669
MLS# 5313943Listed by: XL LEGACY INTERNATIONAL RESORT - New
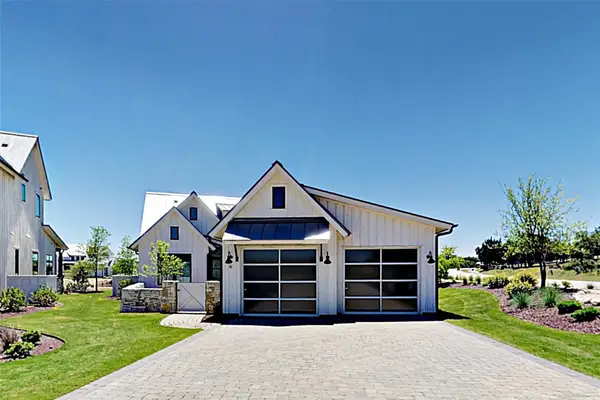 $1,424,000Active3 beds 3 baths2,385 sq. ft.
$1,424,000Active3 beds 3 baths2,385 sq. ft.19517 Flying J Blvd #6, Spicewood, TX 78669
MLS# 8285814Listed by: COLDWELL BANKER REALTY - New
 $760,000Active5 beds 4 baths2,764 sq. ft.
$760,000Active5 beds 4 baths2,764 sq. ft.945 Wesley Ridge Dr, Spicewood, TX 78669
MLS# 8683951Listed by: KELLER WILLIAMS REALTY

