2706 Tradewind Dr, Spicewood, TX 78669
Local realty services provided by:Better Homes and Gardens Real Estate Hometown
Listed by: chris watters, azhar virani
Office: watters international realty
MLS#:7279781
Source:ACTRIS
Price summary
- Price:$1,399,999
- Price per sq. ft.:$240.22
- Monthly HOA dues:$16.25
About this home
Enjoy stunning Lake Travis views and Hill Country charm from this one-of-a-kind property set on 1.39 acres. With an elevation nearly 200 feet higher than surrounding properties, this home offers both unmatched views and peaceful privacy, all while being conveniently located near new schools, the Travis County Bee Creek Sports Complex, lake parks, and boat launches.
Step inside to find a spacious layout with granite countertops and custom tile throughout. The primary suite is located on the main level, featuring a large bedroom with barn doors separating the bathroom, and an adjoining office that can double as a nursery. A wide staircase with beautiful railings leads upstairs, where you’ll find expansive decks, including a third-floor outdoor deck and a 20’ x 32’ front deck overlooking Lake Travis.
The property also features a versatile apartment/ADU with a full kitchen and bath, one bedroom with dual closets, washer/dryer connections, a separate water heater and HVAC system, and new flooring installed in summer 2024. Short-term rentals are welcome, offering excellent income potential.
Beneath the apartment is a large shop, which could be converted into an entirely new two-story home or used for hobbies, projects, or RV storage. The property is RV-ready with both a 50-amp hookup and a 30-amp connection to the structure.
Surrounded by mature Spanish oak trees in the front and a living oak in the back, this property strikes a balance between natural beauty, functional living, and investment opportunity. With multiple decks, a gazebo, and panoramic lake views, it’s the ultimate Lake Travis retreat.
Contact an agent
Home facts
- Year built:1999
- Listing ID #:7279781
- Updated:January 08, 2026 at 04:30 PM
Rooms and interior
- Bedrooms:4
- Total bathrooms:3
- Full bathrooms:2
- Half bathrooms:1
- Living area:5,828 sq. ft.
Heating and cooling
- Cooling:Central, Electric
- Heating:Central, Electric, Fireplace(s)
Structure and exterior
- Roof:Composition, Shingle
- Year built:1999
- Building area:5,828 sq. ft.
Schools
- High school:Lake Travis
- Elementary school:Lake Travis
Utilities
- Water:MUD
- Sewer:Septic Tank
Finances and disclosures
- Price:$1,399,999
- Price per sq. ft.:$240.22
- Tax amount:$4,887 (2025)
New listings near 2706 Tradewind Dr
- New
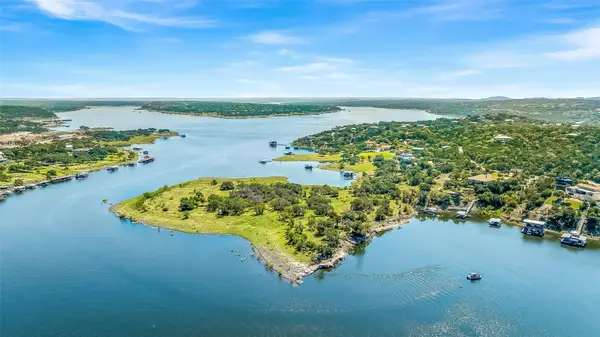 $2,950,000Active0 Acres
$2,950,000Active0 Acres19813 Lakehurst Loop, Spicewood, TX 78669
MLS# 2406369Listed by: HALLMARK LUXURY REAL ESTATE - New
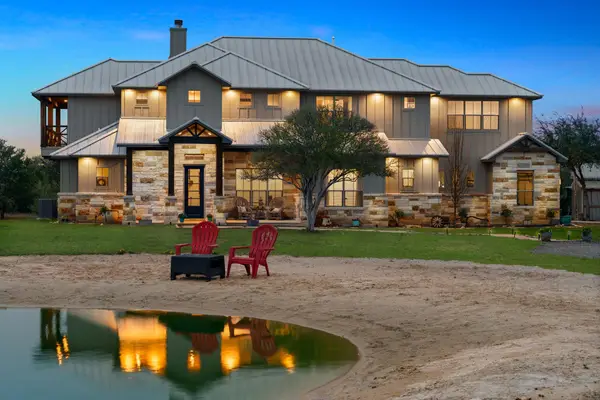 $3,495,000Active5 beds 6 baths5,039 sq. ft.
$3,495,000Active5 beds 6 baths5,039 sq. ft.3830 Outback Trl, Spicewood, TX 78669
MLS# 2251170Listed by: RE/MAX ASCENSION - New
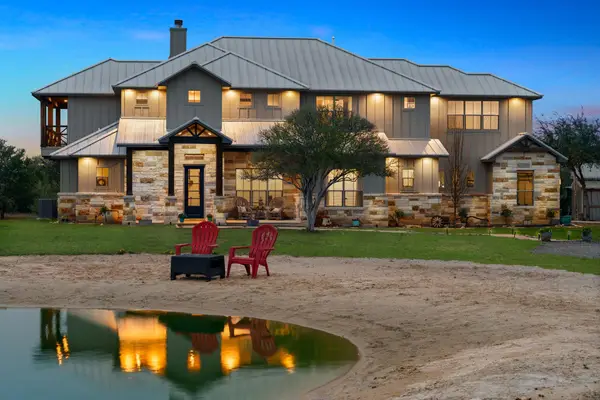 $3,495,000Active5 beds 6 baths5,039 sq. ft.
$3,495,000Active5 beds 6 baths5,039 sq. ft.3830 Outback Trl, Spicewood, TX 78669
MLS# 4977094Listed by: RE/MAX ASCENSION - New
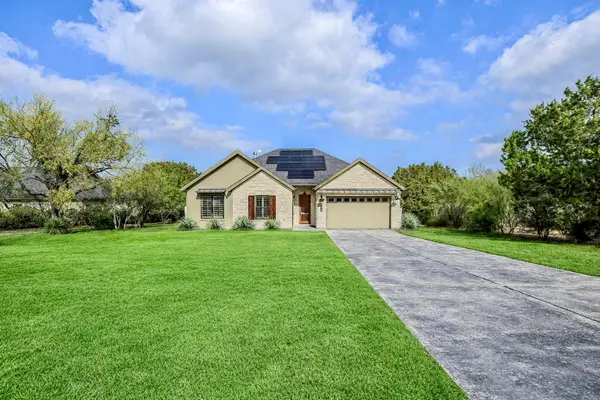 $745,000Active4 beds 2 baths2,710 sq. ft.
$745,000Active4 beds 2 baths2,710 sq. ft.935 Wesley Ridge Dr, Spicewood, TX 78669
MLS# 5052129Listed by: KELLER WILLIAMS REALTY - Open Sun, 1 to 3pmNew
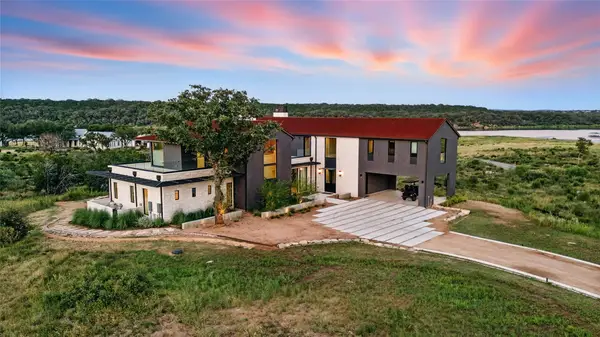 $4,209,268Active6 beds 7 baths5,738 sq. ft.
$4,209,268Active6 beds 7 baths5,738 sq. ft.151 Creek Hollow Way, Spicewood, TX 78669
MLS# 4125632Listed by: XL LEGACY INTERNATIONAL RESORT - New
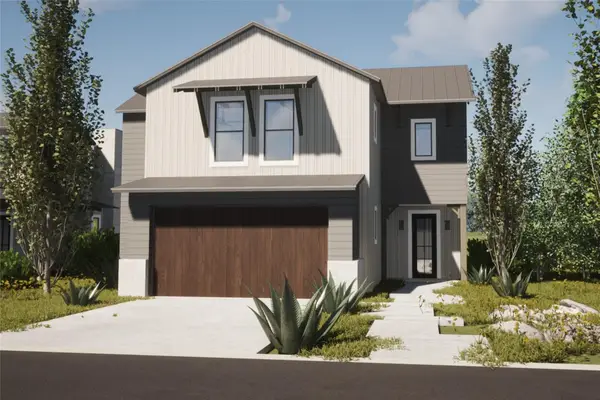 $699,000Active4 beds 4 baths2,349 sq. ft.
$699,000Active4 beds 4 baths2,349 sq. ft.711 N Paleface Ranch Rd #8, Spicewood, TX 78669
MLS# 9969793Listed by: CHRISTIE'S INT'L REAL ESTATE - New
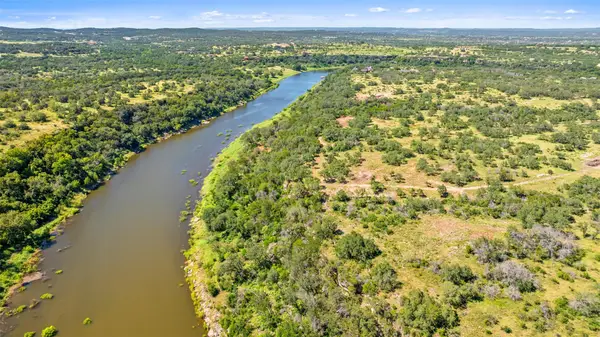 $1,295,000Active0 Acres
$1,295,000Active0 AcresLot 7 Pedernales Canyon Trl #Lot 7, Spicewood, TX 78669
MLS# 6546552Listed by: BRAMLETT PARTNERS - New
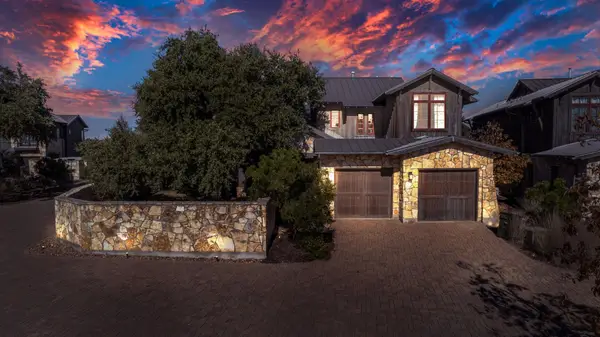 $1,295,000Active3 beds 4 baths2,551 sq. ft.
$1,295,000Active3 beds 4 baths2,551 sq. ft.19404 Bold Venture Dr #17, Spicewood, TX 78669
MLS# 1706068Listed by: 3-D REALTY ADVISERS 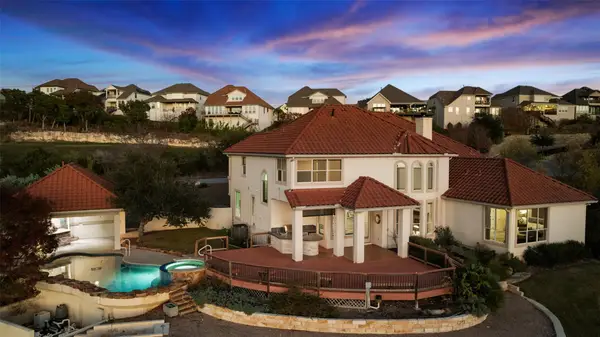 $1,950,000Active4 beds 5 baths4,890 sq. ft.
$1,950,000Active4 beds 5 baths4,890 sq. ft.2906 Lakehurst Rd, Spicewood, TX 78669
MLS# 7271278Listed by: EXP REALTY, LLC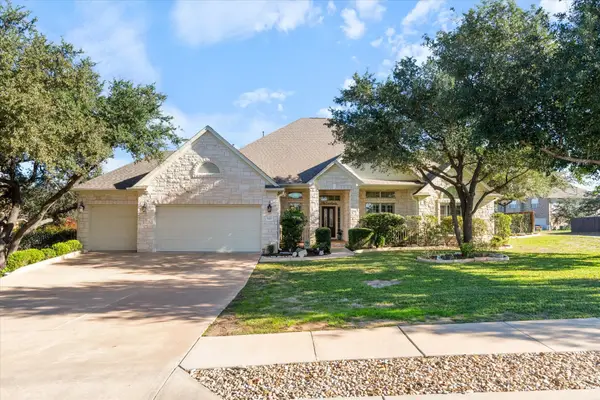 $675,000Active4 beds 5 baths3,807 sq. ft.
$675,000Active4 beds 5 baths3,807 sq. ft.5421 Cypress Ranch Boulevard, Spicewood, TX 78669
MLS# 82930487Listed by: SOUTHERN HERITAGE REALTY, LLC
