27119 Founders Pl, Spicewood, TX 78669
Local realty services provided by:Better Homes and Gardens Real Estate Winans
Listed by: alexia dauterive, jennifer fritz
Office: compass re texas, llc.
MLS#:9642697
Source:ACTRIS
27119 Founders Pl,Spicewood, TX 78669
$1,350,000Last list price
- 3 Beds
- 4 Baths
- - sq. ft.
- Single family
- Sold
Sorry, we are unable to map this address
Price summary
- Price:$1,350,000
- Monthly HOA dues:$148.5
About this home
Discover this exquisite, single-story, custom-built estate home in the exclusive, 24/7 guard-gated Barton Creek Lakeside community, located on the 15th tee of the redesigned Arnold Palmer golf course. Finished in December 2023, with an in-ground Cody pool added in February 2024, the home features a covered patio and a grove of mature oak trees on a gorgeous 1 acre lot. There's also plenty of space for a casita or extra garage.
Inside, enjoy warmth and elegance with a stucco fireplace, solid wood wrapped beams, custom automatic shades, and a chef's kitchen with premium appliances. The interior boasts 11-foot ceilings, Anderson windows, and a spacious open floor plan. A dedicated office with mesquite countertops, 10-foot ceiling bedrooms each with ensuite bathrooms, and advanced security system further enrich the home.
This private community offers amenities like pickleball, golf, and social clubs, with Lake Travis in walking distance and Austin just 30 miles away, blending tranquility and convenience seamlessly. Surrounding area includes wineries, distilleries, local restaurants, live music, all the offerings of Thomas Ranch coming soon in the near future. BC Country Club at Lakeside membership is available but not required. Schedule your showing to see this amazing property!
Contact an agent
Home facts
- Year built:2023
- Listing ID #:9642697
- Updated:December 19, 2025 at 02:46 AM
Rooms and interior
- Bedrooms:3
- Total bathrooms:4
- Full bathrooms:3
- Half bathrooms:1
Heating and cooling
- Cooling:Central
- Heating:Central
Structure and exterior
- Roof:Spanish Tile
- Year built:2023
Schools
- High school:Marble Falls
- Elementary school:Spicewood (Marble Falls ISD)
Utilities
- Water:Private
- Sewer:Private Sewer
Finances and disclosures
- Price:$1,350,000
- Tax amount:$6,393 (2025)
New listings near 27119 Founders Pl
- Open Sun, 1 to 3pmNew
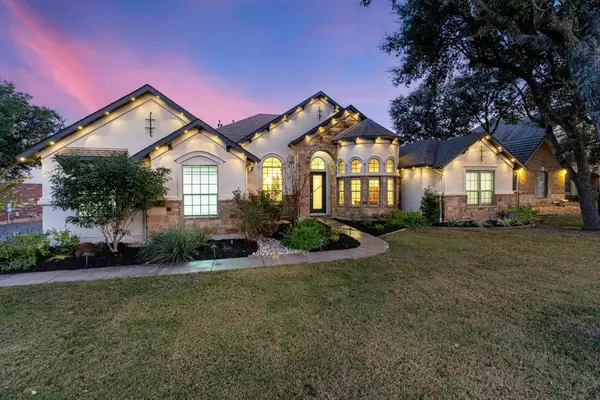 $1,065,000Active4 beds 4 baths3,448 sq. ft.
$1,065,000Active4 beds 4 baths3,448 sq. ft.2205 Lakehurst Rd, Spicewood, TX 78669
MLS# 4069689Listed by: MERCER STREET GROUP, LLC - New
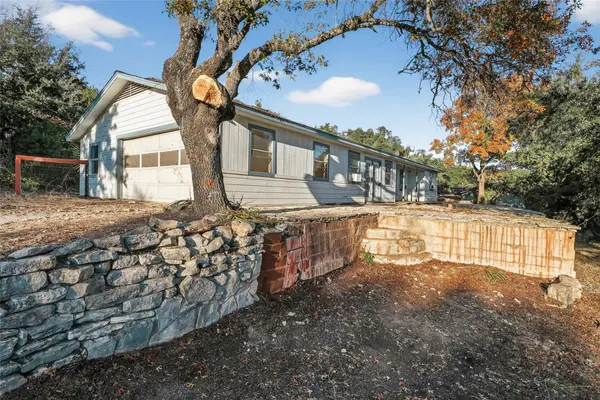 $195,000Active3 beds 2 baths1,680 sq. ft.
$195,000Active3 beds 2 baths1,680 sq. ft.706 Cargill Dr, Spicewood, TX 78669
MLS# 9830371Listed by: HOME TEAM OF AMERICA - New
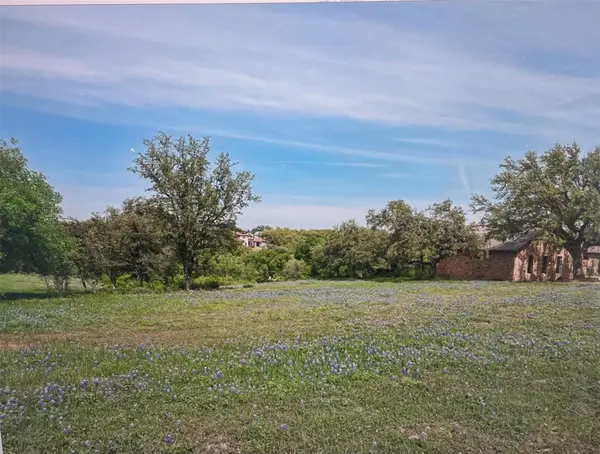 $400,000Active0 Acres
$400,000Active0 Acres26006 Masters Pkwy, Spicewood, TX 78669
MLS# 1996767Listed by: WALZEL PROPERTIES - CORPORATE OFFICE - New
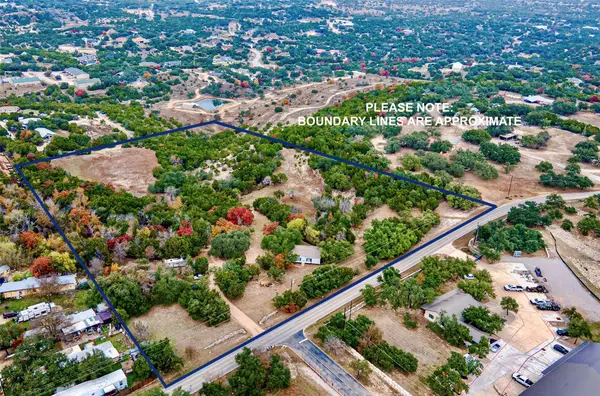 $1,285,000Active3 beds 2 baths1,516 sq. ft.
$1,285,000Active3 beds 2 baths1,516 sq. ft.5016 Bob Wire Rd, Spicewood, TX 78669
MLS# 3596544Listed by: RUZICKA REAL ESTATE - New
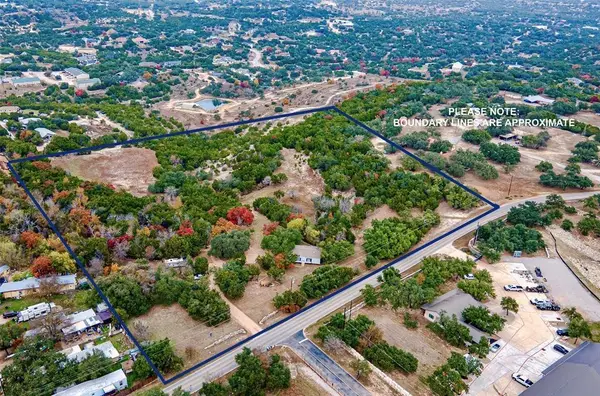 $1,285,000Active0 Acres
$1,285,000Active0 Acres5016 Bob Wire Rd, Spicewood, TX 78669
MLS# 4387638Listed by: RUZICKA REAL ESTATE - New
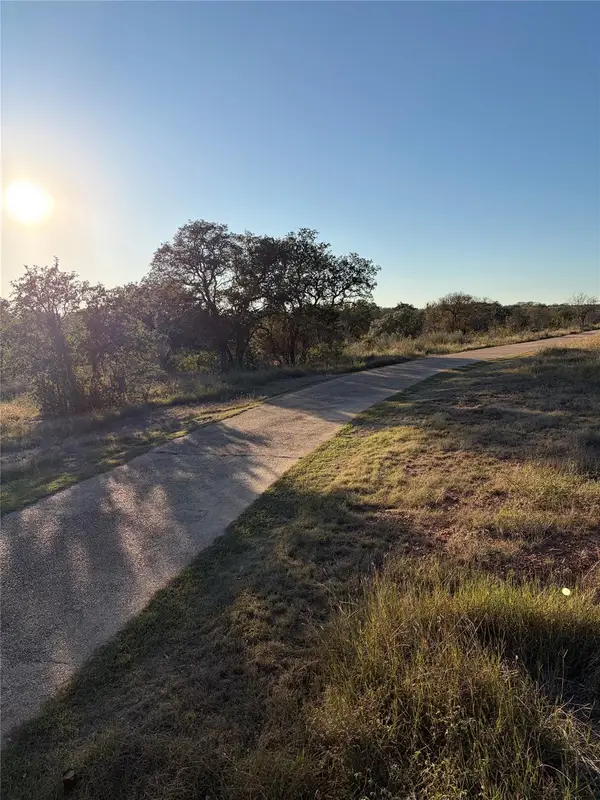 $672,800Active0 Acres
$672,800Active0 Acres1212 County Road 407, Spicewood, TX 78669
MLS# 4292045Listed by: TALIB JONES, BROKER - Open Sat, 2 to 4pmNew
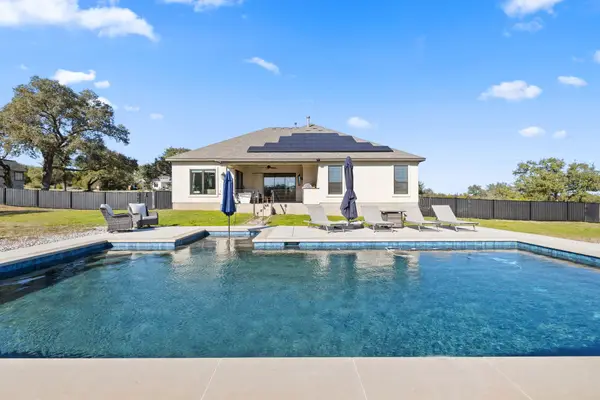 $825,000Active4 beds 2 baths2,677 sq. ft.
$825,000Active4 beds 2 baths2,677 sq. ft.225 Spicewood Trails Dr, Spicewood, TX 78669
MLS# 7197970Listed by: BERKSHIRE HATHAWAY PREMIER - New
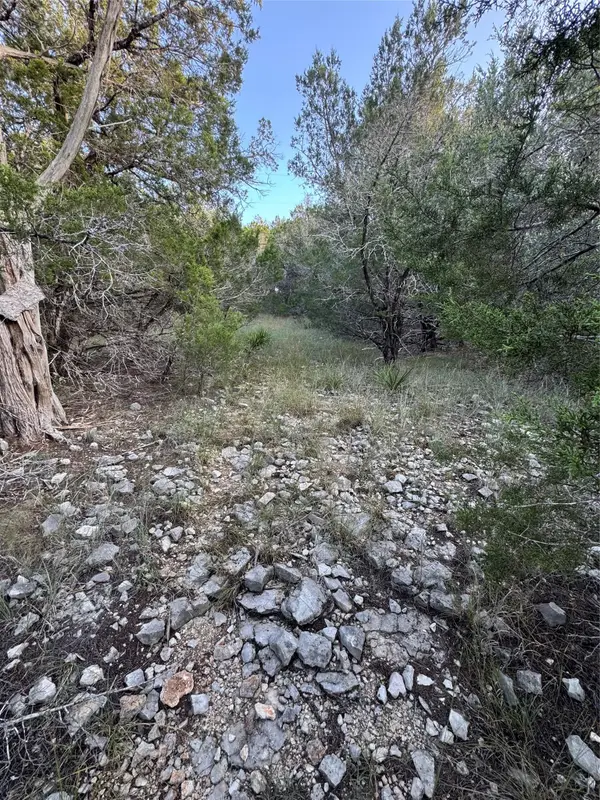 $200,000Active0 Acres
$200,000Active0 Acres918 Debco Ln, Spicewood, TX 78669
MLS# 8066126Listed by: MAYO PROPERTIES - New
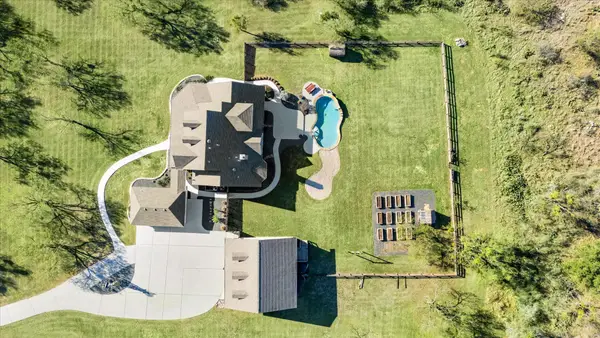 $1,325,000Active4 beds 4 baths3,577 sq. ft.
$1,325,000Active4 beds 4 baths3,577 sq. ft.100 Cross Trl, Spicewood, TX 78669
MLS# 3848095Listed by: AUSTIN HOME SEEKERS - New
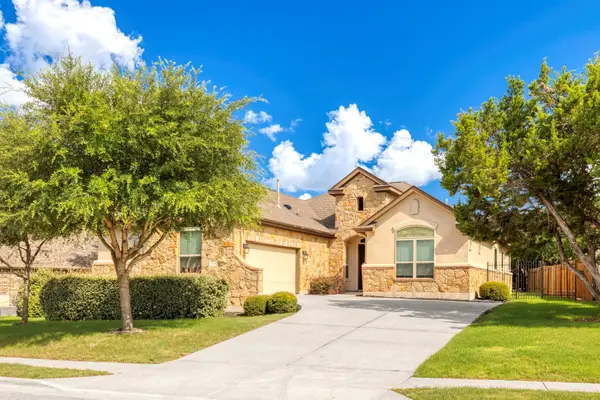 $520,000Active4 beds 3 baths2,370 sq. ft.
$520,000Active4 beds 3 baths2,370 sq. ft.22409 Rock Wren Rd, Spicewood, TX 78669
MLS# 7676210Listed by: LAWRENCE CHARLES
