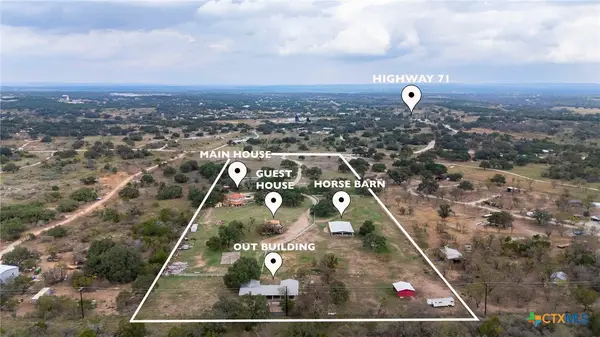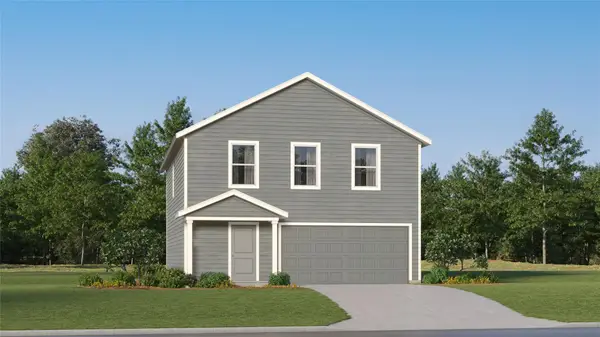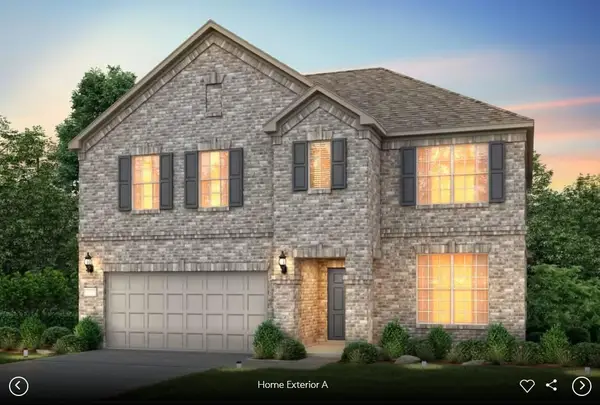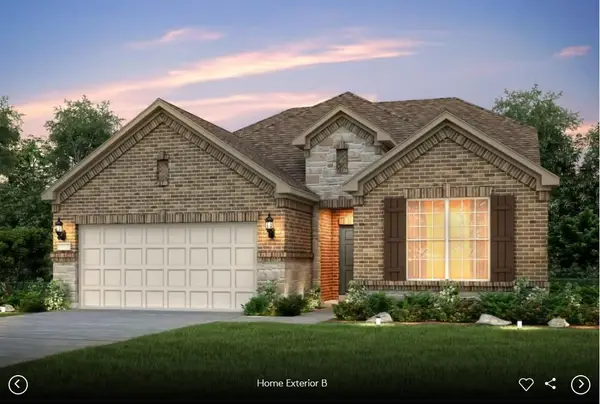300 Errol Dr, Spicewood, TX 78669
Local realty services provided by:Better Homes and Gardens Real Estate Hometown
Listed by: blake taylor
Office: taylor real estate
MLS#:3859518
Source:ACTRIS
Price summary
- Price:$599,900
- Price per sq. ft.:$294.65
- Monthly HOA dues:$17.92
About this home
Introducing 300 Errol Drive, a beautifully designed single story abode offering relaxed hill country living in the lakeside community of Briarcliff.
Step inside to find an open floor plan that seamlessly connects the main living areas. The heart of the home - the gourmet kitchen - boasts quartz counters, an island for additional workspace, and top-notch appliances including a Wolf range, Cove (SubZero) dishwasher, and Bosch refrigeration. Vinyl flooring is both durable and beautiful, while high ceilings and oversized windows create an airy atmosphere.
The stone fireplace anchors the living room and is flanked by built-in cabinetry for storage. Relaxation awaits in the master suite complete with a walk-in closet, double vanity, glass enclosed shower and large soaking tub. A dedicated office provides ample space for those who work from home or need an extra room.
Outdoor living is equally impressive with an extended covered patio perfect for alfresco dining or morning coffee sips. An outdoor firepit invites you to enjoy starlit conversations while surrounded by heritage live oaks lending their timeless beauty to your private oasis.
Situated in Briarcliff, TX, this property affords access to numerous amenities. Briarcliff Marina and lake access lie just around the corner, as are a neighborhood park and playground and disc golf course.  Enjoy nature's splendor with miles of mountain bike and hiking trails at Pace Bend Park down the street as well as numerous watersports including fishing, boating and wake surfing.  Take advantage of local golf courses for leisurely weekends or visit hill country wineries and breweries. For retail therapy, shopping, restaurants and entertainment are available at the Hill Country Galleria nearby. Foodies will appreciate the variety of restaurants offering everything from casual bites to fine dining experiences.  Welcome home to the hill country!
Contact an agent
Home facts
- Year built:2013
- Listing ID #:3859518
- Updated:November 26, 2025 at 04:12 PM
Rooms and interior
- Bedrooms:4
- Total bathrooms:2
- Full bathrooms:2
- Living area:2,036 sq. ft.
Heating and cooling
- Cooling:Central
- Heating:Central
Structure and exterior
- Roof:Composition
- Year built:2013
- Building area:2,036 sq. ft.
Schools
- High school:Lake Travis
- Elementary school:West Cypress Hills
Utilities
- Water:Public
- Sewer:Septic Tank
Finances and disclosures
- Price:$599,900
- Price per sq. ft.:$294.65
- Tax amount:$9,348 (2025)
New listings near 300 Errol Dr
- New
 $799,000Active4 beds 3 baths2,099 sq. ft.
$799,000Active4 beds 3 baths2,099 sq. ft.601 Deerpath Way, Spicewood, TX 78669
MLS# 598782Listed by: AUSTIN PRIME REALTY - New
 $799,000Active4 beds 3 baths2,099 sq. ft.
$799,000Active4 beds 3 baths2,099 sq. ft.601 Deerpath Way, Spicewood, TX 78669
MLS# 6703697Listed by: AUSTIN PRIME REALTY - New
 $229,950Active0 Acres
$229,950Active0 Acres1100 Majestic Hills Blvd, Spicewood, TX 78669
MLS# 8739720Listed by: KELLER WILLIAMS REALTY - New
 $649,900Active3 beds 2 baths1,895 sq. ft.
$649,900Active3 beds 2 baths1,895 sq. ft.504 Cedar Mountain Dr, Marble Falls, TX 78654
MLS# 1311283Listed by: WATTERS INTERNATIONAL REALTY - New
 $266,990Active4 beds 3 baths1,954 sq. ft.
$266,990Active4 beds 3 baths1,954 sq. ft.23433 Firelight Dr, Elgin, TX 78621
MLS# 6748940Listed by: MARTI REALTY GROUP - New
 $581,900Active4 beds 3 baths2,584 sq. ft.
$581,900Active4 beds 3 baths2,584 sq. ft.7001 Cliff Rose Dr, Spicewood, TX 78669
MLS# 7325738Listed by: ERA EXPERTS - New
 $628,900Active5 beds 4 baths3,434 sq. ft.
$628,900Active5 beds 4 baths3,434 sq. ft.6917 Cliff Rose Dr, Spicewood, TX 78669
MLS# 9191760Listed by: ERA EXPERTS - New
 $599,900Active3 beds 3 baths2,939 sq. ft.
$599,900Active3 beds 3 baths2,939 sq. ft.6921 Cliff Rose Dr, Spicewood, TX 78669
MLS# 2235092Listed by: ERA EXPERTS - New
 $700,000Active2 beds 2 baths1,646 sq. ft.
$700,000Active2 beds 2 baths1,646 sq. ft.122 Winding Creek Rd, Spicewood, TX 78669
MLS# 1168613Listed by: COMPASS RE TEXAS, LLC - New
 $2,690,000Active4 beds 6 baths3,624 sq. ft.
$2,690,000Active4 beds 6 baths3,624 sq. ft.909 Cat Hollow Club Dr, Spicewood, TX 78669
MLS# 7182085Listed by: ALL CITY REAL ESTATE LTD. CO
