313 Kendall Rd, Spicewood, TX 78669
Local realty services provided by:Better Homes and Gardens Real Estate Winans
Listed by: liz cushing
Office: compass re texas, llc.
MLS#:6031803
Source:ACTRIS
313 Kendall Rd,Spicewood, TX 78669
$599,900
- 3 Beds
- 2 Baths
- 2,350 sq. ft.
- Single family
- Active
Price summary
- Price:$599,900
- Price per sq. ft.:$255.28
- Monthly HOA dues:$56.25
About this home
Experience Unrivaled Lakeview Living in the Texas Hill Country! Step into a world where natural beauty meets refined living. Nestled within a prestigious gated lake community, this extraordinary residence offers exclusive lake access, breathtaking panoramic views, and an unmatched lifestyle of comfort and sophistication. Designed for those who appreciate the finer things, the home welcomes you with an expansive open floor plan, soaring vaulted ceilings, and impeccable finishes at every turn. Culinary enthusiasts will delight in a fully equipped kitchen featuring gleaming stainless steel appliances and exquisite granite countertops—perfectly suited for grand entertaining. All-new floors flow seamlessly throughout, lending a fresh, modern feel to every room. The primary suite has been completely reimagined with a luxurious, spa-inspired bathroom boasting sleek finishes, a walk-in shower, and a calming design that offers a true retreat. A rich wood-burning fireplace sets the scene for intimate evenings at home, while a tandem three-car garage with extended-height doors adds both style and function, accommodating all your storage and recreational needs—including room for a boat! Step outside onto two expansive decks and savor the serene landscape of the Hill Country as your daily backdrop of pure tranquility. Beyond your doorstep, community amenities elevate your experience: breathtaking lake views, private lake access for water recreation, three sparkling pools, and an elegant clubhouse for hosting unforgettable events. This is more than a home—it’s a statement of luxury, an invitation to indulge, and a rare opportunity to own a piece of the Hill Country’s finest. Discover a lifestyle where every detail inspires and every view captivates.
Contact an agent
Home facts
- Year built:1984
- Listing ID #:6031803
- Updated:February 15, 2026 at 03:50 PM
Rooms and interior
- Bedrooms:3
- Total bathrooms:2
- Full bathrooms:2
- Living area:2,350 sq. ft.
Heating and cooling
- Cooling:Central
- Heating:Central
Structure and exterior
- Roof:Asphalt, Shingle
- Year built:1984
- Building area:2,350 sq. ft.
Schools
- High school:Marble Falls
- Elementary school:Spicewood (Marble Falls ISD)
Utilities
- Water:Private
- Sewer:Public Sewer
Finances and disclosures
- Price:$599,900
- Price per sq. ft.:$255.28
New listings near 313 Kendall Rd
- New
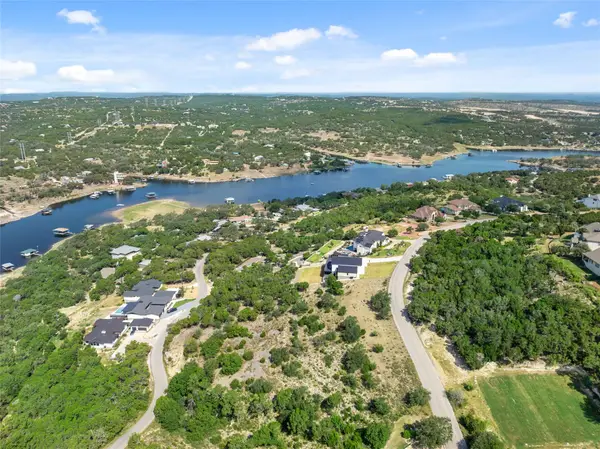 $424,950Active0 Acres
$424,950Active0 Acres2808 Lakehurst Rd, Spicewood, TX 78669
MLS# 1396957Listed by: COLDWELL BANKER REALTY - New
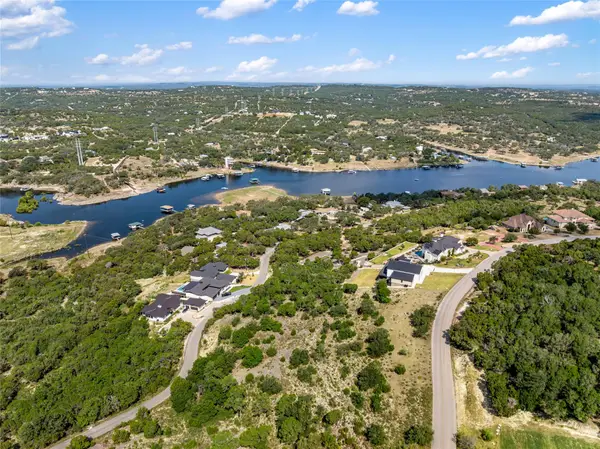 $449,950Active0 Acres
$449,950Active0 Acres2804 Lakehurst Rd, Spicewood, TX 78669
MLS# 3476972Listed by: COLDWELL BANKER REALTY - New
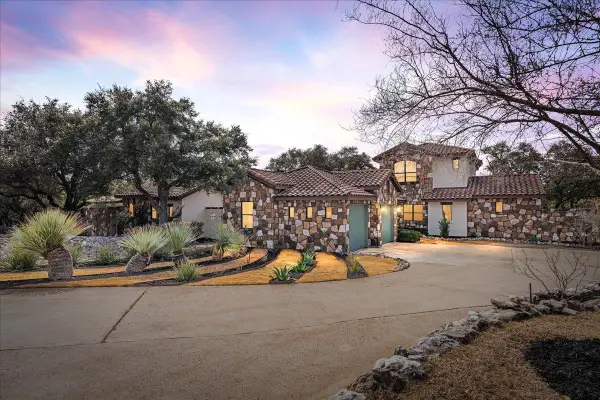 $2,300,000Active3 beds 4 baths3,177 sq. ft.
$2,300,000Active3 beds 4 baths3,177 sq. ft.2808 & 2804 Fall Creek Estates Dr, Spicewood, TX 78669
MLS# 1419710Listed by: COMPASS RE TEXAS, LLC - New
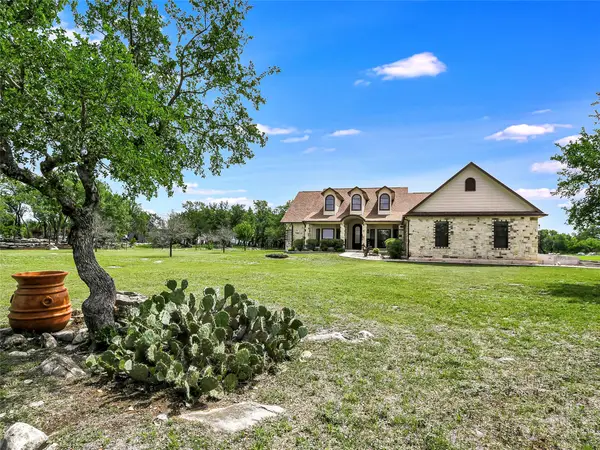 $825,000Active3 beds 3 baths3,144 sq. ft.
$825,000Active3 beds 3 baths3,144 sq. ft.505 Vista View Trail, Spicewood, TX 78669
MLS# 21179110Listed by: KELLER WILLIAMS - LAKE TRAVIS - New
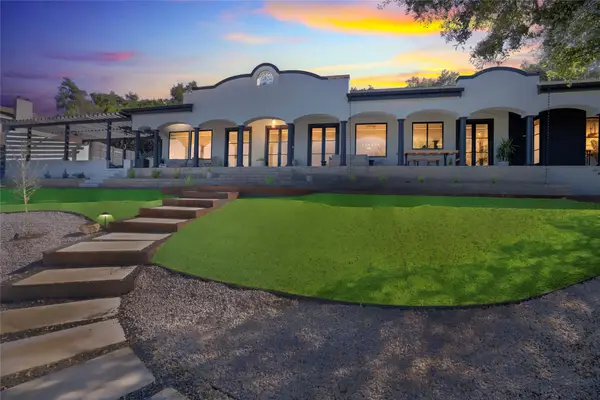 $1,490,000Active4 beds 4 baths3,738 sq. ft.
$1,490,000Active4 beds 4 baths3,738 sq. ft.401 Rogart Dr, Spicewood, TX 78669
MLS# 4517616Listed by: COMPASS RE TEXAS, LLC - New
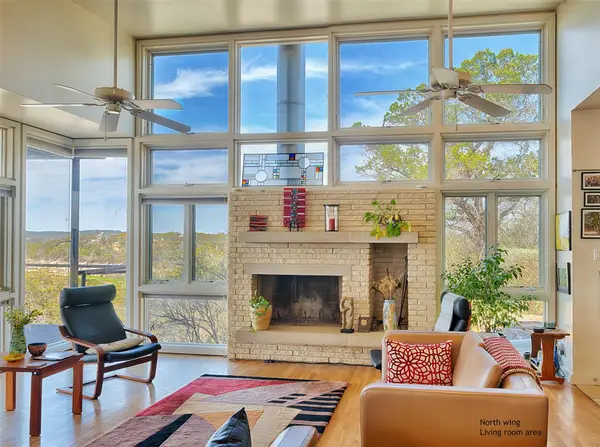 $1,450,000Active4 beds 3 baths2,837 sq. ft.
$1,450,000Active4 beds 3 baths2,837 sq. ft.23705 Old Ferry Rd #15, Spicewood, TX 78669
MLS# 8959253Listed by: MORELAND PROPERTIES - New
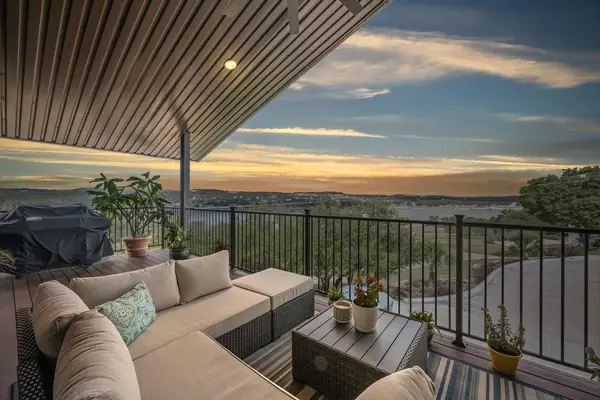 $2,670,000Active3 beds 2 baths1,580 sq. ft.
$2,670,000Active3 beds 2 baths1,580 sq. ft.19833 Lakehurst Loop, Spicewood, TX 78669
MLS# 9476077Listed by: CHRISTIE'S INT'L REAL ESTATE - Open Sun, 1 to 3pmNew
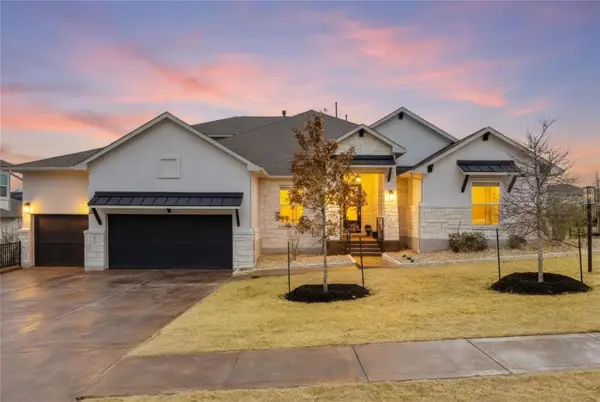 $1,175,000Active5 beds 5 baths4,282 sq. ft.
$1,175,000Active5 beds 5 baths4,282 sq. ft.600 Bonfisk Bnd, Austin, TX 78738
MLS# 7335861Listed by: MORELAND PROPERTIES - New
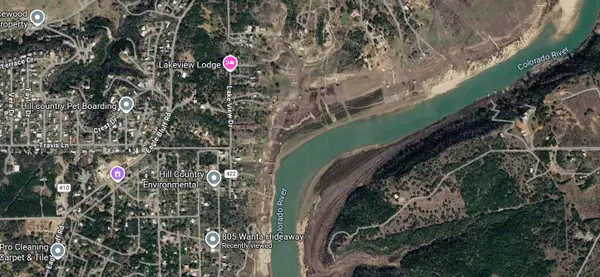 $227,500Active0 Acres
$227,500Active0 AcresLOT 31 AND 32 Lakeside Dr, Spicewood, TX 78669
MLS# 8145410Listed by: TEIFKE REAL ESTATE - Open Sun, 1 to 4pmNew
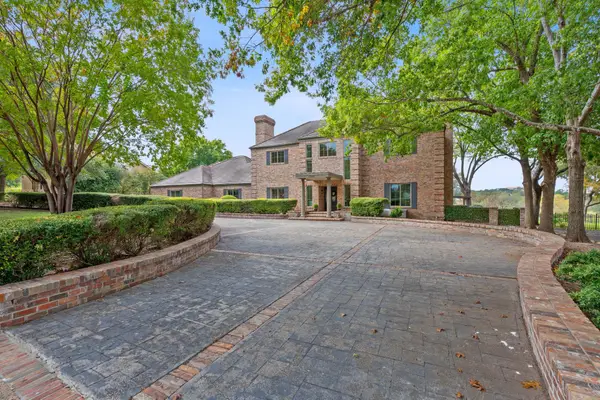 $1,595,000Active4 beds 4 baths4,604 sq. ft.
$1,595,000Active4 beds 4 baths4,604 sq. ft.27030 Masters Pkwy, Spicewood, TX 78669
MLS# 6677304Listed by: AUSTINREALESTATE.COM

