318 Coventry Rd, Spicewood, TX 78669
Local realty services provided by:Better Homes and Gardens Real Estate Hometown
Listed by: bryan swan, gregg klar
Office: keller williams - lake travis
MLS#:1986716
Source:ACTRIS
318 Coventry Rd,Spicewood, TX 78669
$439,000
- 2 Beds
- 2 Baths
- 1,864 sq. ft.
- Single family
- Active
Price summary
- Price:$439,000
- Price per sq. ft.:$235.52
- Monthly HOA dues:$45.42
About this home
Welcome to 318 Coventry Road, a lakeside community retreat tucked away in the serene surroundings of Spicewood, Texas. This beautifully renovated 1,864 square-foot home, sitting on a lush .513-acre lot, is custom-built with two primary suites, designed to provide a private and luxurious living experience. The home has impressive curb appeal with floor-to-ceiling windows and a metal roof adding to the allure and longevity of the residence. Step inside to discover a harmonious blend of rustic charm and modern flair, featuring stained wood ceilings, shiplap walls, and a cozy stone fireplace. With two spacious bedrooms, two pristine bathrooms, and ample parking for two vehicles, this house is the perfect blend of comfort and convenience. Set in the exclusive Windermere Oaks community, residents enjoy a myriad of resort-style amenities such as three pools, a private marina with a launching dock, community grills, and tennis and pickleball courts. The spirit of the community is elevated by its access to water facilities and the convenience of a nearby private airport. Nature lovers and outdoor enthusiasts will find themselves surrounded by local attractions including Muleshoe Bend Park and Krause Springs, with premium golfing available at Briarcliff and Lakecliff Golf Courses. Unwind at the Stonehouse Winery, just moments away, offering the perfect blend of leisure and luxury. This unique property is not only a tranquil sanctuary but also presents an exciting short-term rental opportunity. For those seeking a property with exceptional amenities, breathtaking views, and potential income streams, 318 Coventry Road is a must-see. Claim your slice of Lake Travis paradise today!
Contact an agent
Home facts
- Year built:1976
- Listing ID #:1986716
- Updated:December 16, 2025 at 04:18 PM
Rooms and interior
- Bedrooms:2
- Total bathrooms:2
- Full bathrooms:2
- Living area:1,864 sq. ft.
Heating and cooling
- Cooling:Central
- Heating:Central
Structure and exterior
- Roof:Metal
- Year built:1976
- Building area:1,864 sq. ft.
Schools
- High school:Marble Falls
- Elementary school:Spicewood (Marble Falls ISD)
Utilities
- Water:Private
- Sewer:Public Sewer
Finances and disclosures
- Price:$439,000
- Price per sq. ft.:$235.52
- Tax amount:$8,294 (2023)
New listings near 318 Coventry Rd
- New
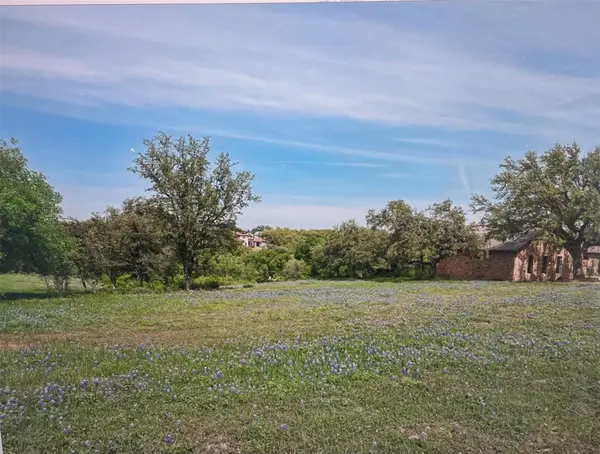 $375,000Active0 Acres
$375,000Active0 Acres26006 Masters Pkwy, Spicewood, TX 78669
MLS# 1996767Listed by: WALZEL PROPERTIES - CORPORATE OFFICE - New
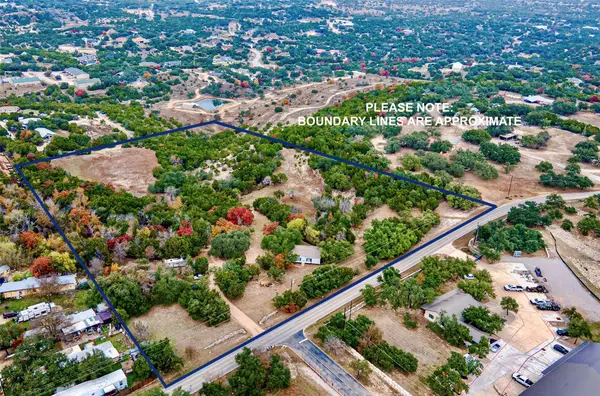 $1,285,000Active3 beds 2 baths1,516 sq. ft.
$1,285,000Active3 beds 2 baths1,516 sq. ft.5016 Bob Wire Rd, Spicewood, TX 78669
MLS# 3596544Listed by: RUZICKA REAL ESTATE - New
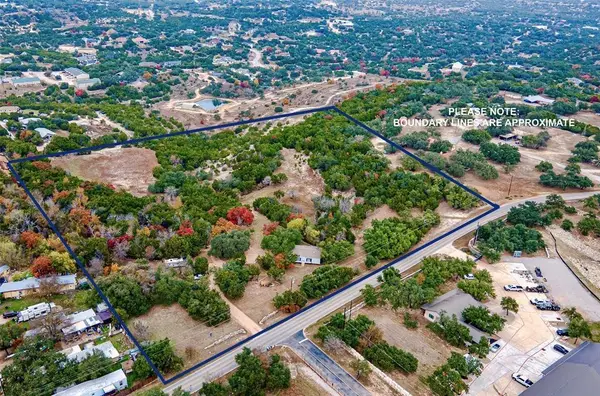 $1,285,000Active0 Acres
$1,285,000Active0 Acres5016 Bob Wire Rd, Spicewood, TX 78669
MLS# 4387638Listed by: RUZICKA REAL ESTATE - New
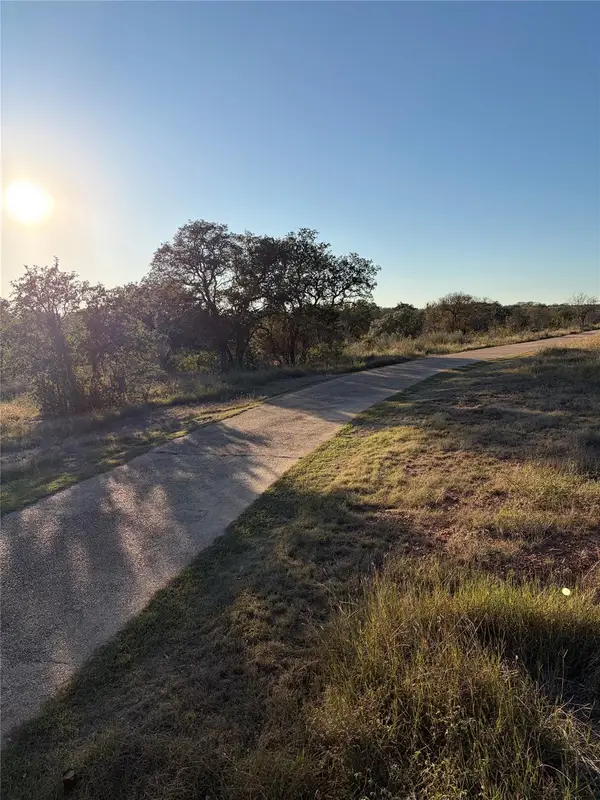 $672,800Active0 Acres
$672,800Active0 Acres1212 County Road 407, Spicewood, TX 78669
MLS# 4292045Listed by: TALIB JONES, BROKER - New
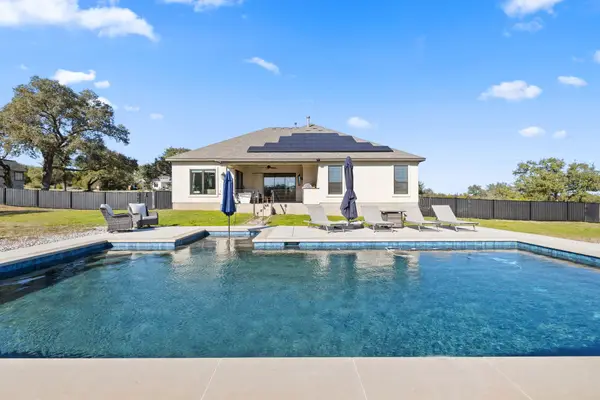 $825,000Active4 beds 2 baths2,677 sq. ft.
$825,000Active4 beds 2 baths2,677 sq. ft.225 Spicewood Trails Dr, Spicewood, TX 78669
MLS# 7197970Listed by: BERKSHIRE HATHAWAY PREMIER - New
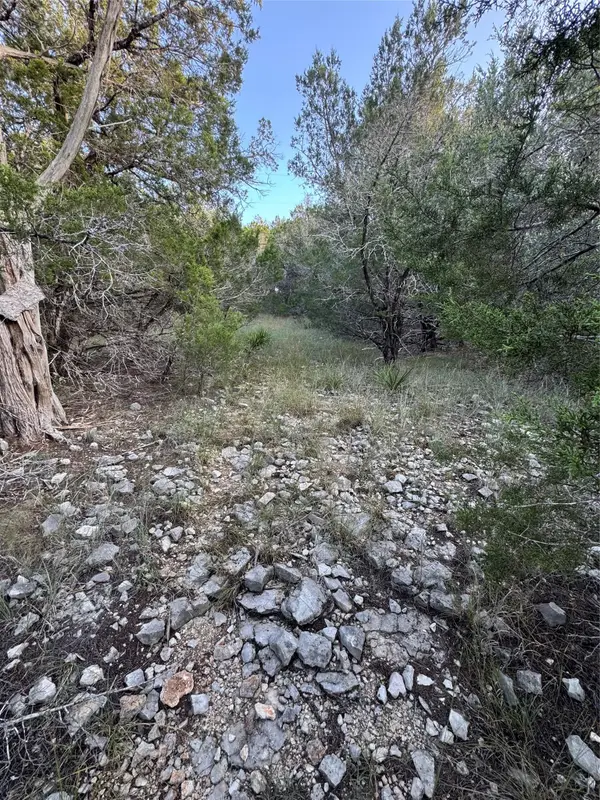 $200,000Active0 Acres
$200,000Active0 Acres918 Debco Ln, Spicewood, TX 78669
MLS# 8066126Listed by: MAYO PROPERTIES - New
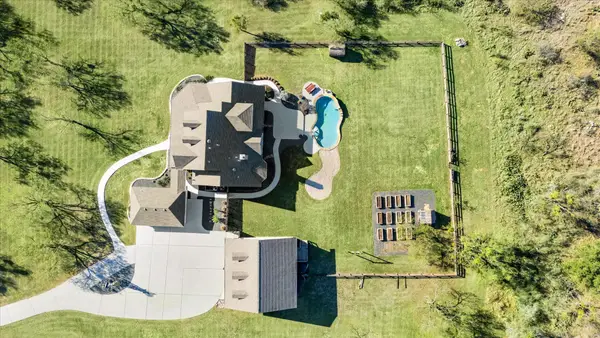 $1,325,000Active4 beds 4 baths3,577 sq. ft.
$1,325,000Active4 beds 4 baths3,577 sq. ft.100 Cross Trl, Spicewood, TX 78669
MLS# 3848095Listed by: AUSTIN HOME SEEKERS - New
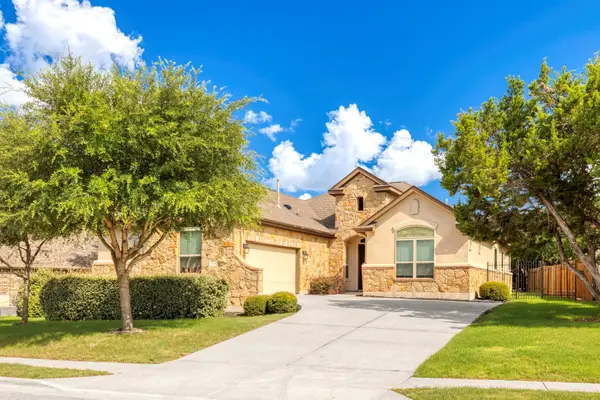 $520,000Active4 beds 3 baths2,370 sq. ft.
$520,000Active4 beds 3 baths2,370 sq. ft.22409 Rock Wren Rd, Spicewood, TX 78669
MLS# 7676210Listed by: LAWRENCE CHARLES - New
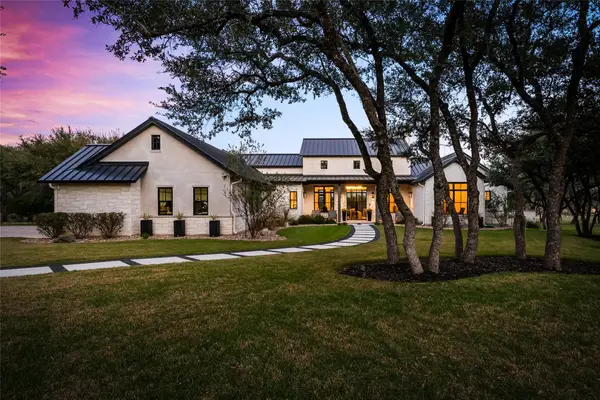 $4,000,000Active4 beds 4 baths4,227 sq. ft.
$4,000,000Active4 beds 4 baths4,227 sq. ft.945 Rivercliff Dr, Spicewood, TX 78669
MLS# 6524961Listed by: CHRISTIE'S INT'L REAL ESTATE - New
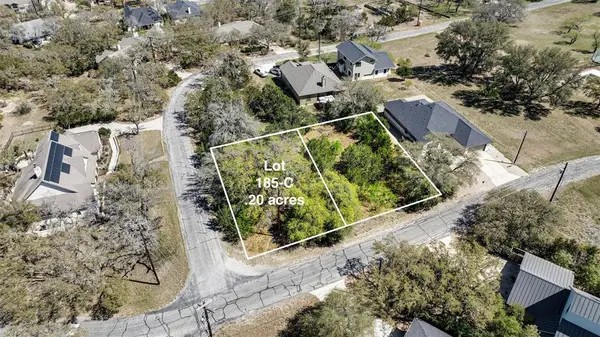 $64,285Active0 Acres
$64,285Active0 Acres000 Eton Ln, Spicewood, TX 78669
MLS# 3729250Listed by: BLUE WATER REALTY AUSTIN LLC
