402 Fife Dr, Spicewood, TX 78669
Local realty services provided by:Better Homes and Gardens Real Estate Hometown
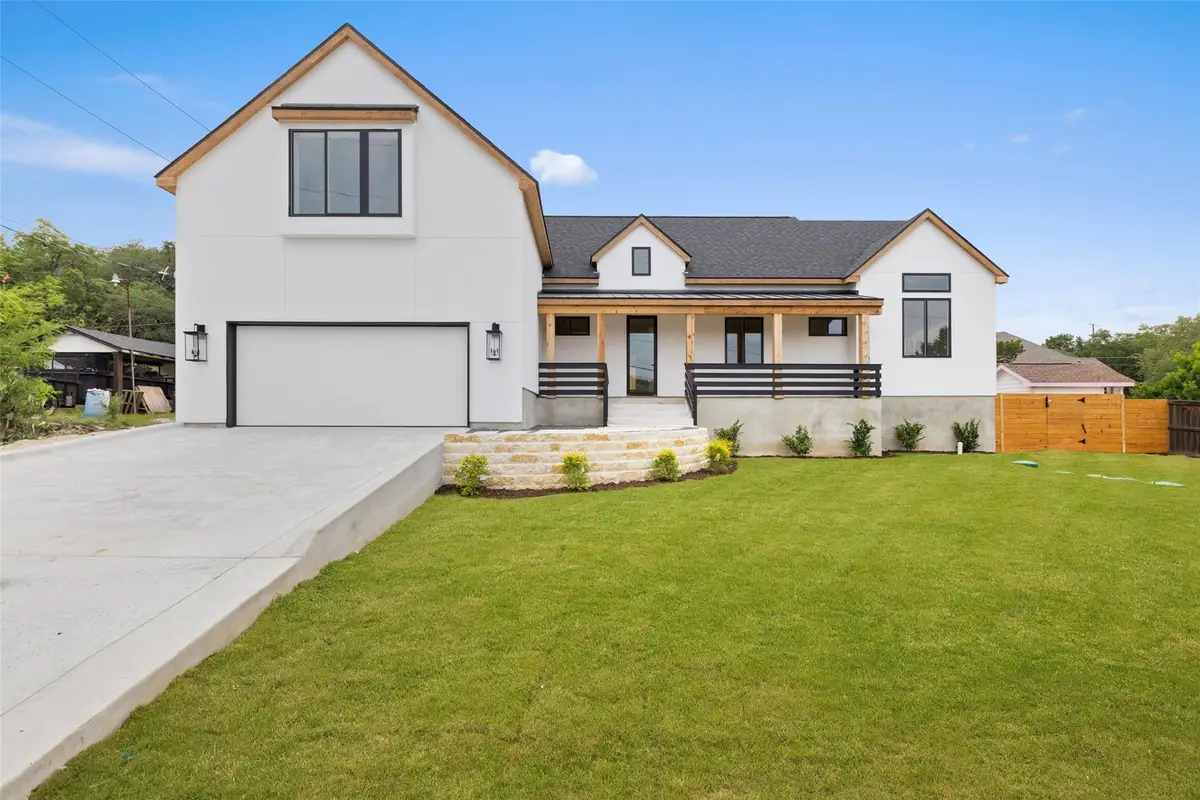
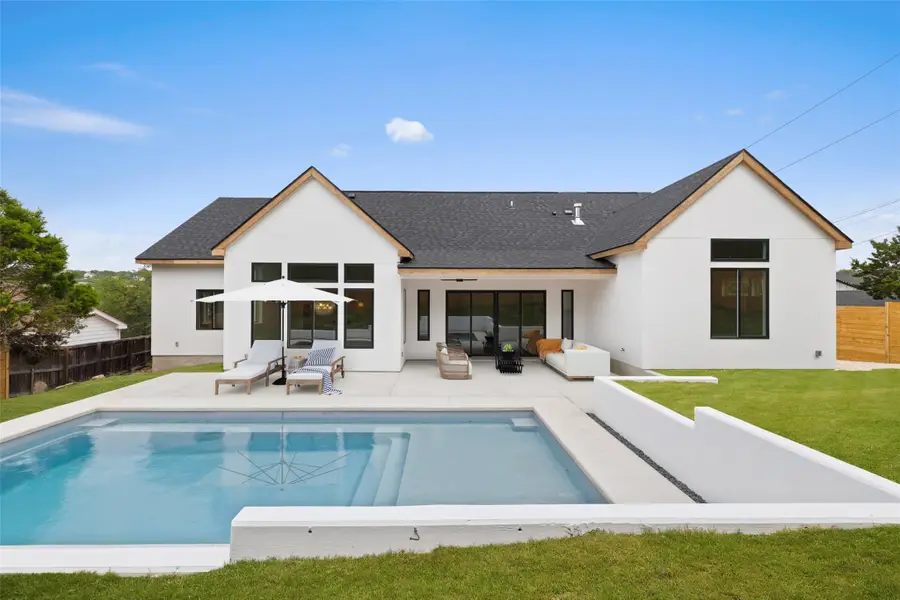
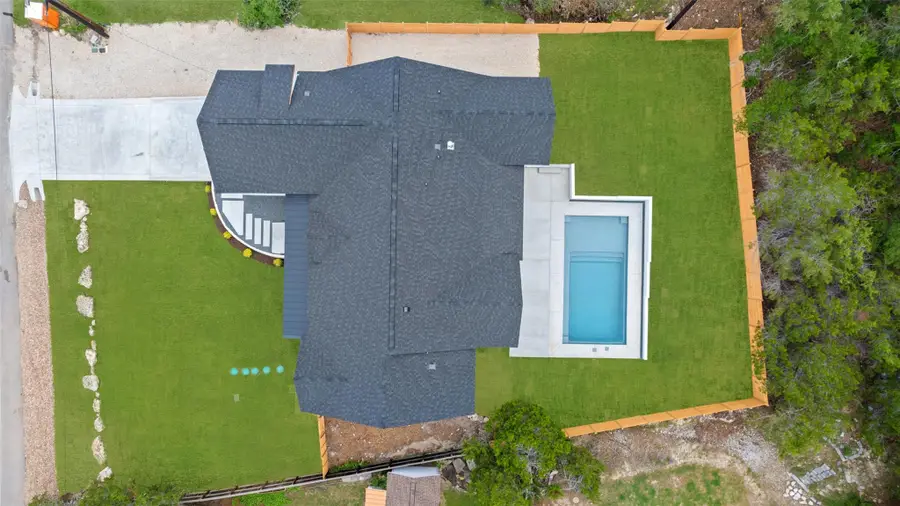
Listed by:matthew morper
Office:compass re texas, llc.
MLS#:9938874
Source:ACTRIS
402 Fife Dr,Spicewood, TX 78669
$950,000
- 4 Beds
- 4 Baths
- 3,150 sq. ft.
- Single family
- Active
Price summary
- Price:$950,000
- Price per sq. ft.:$301.59
- Monthly HOA dues:$26.42
About this home
This stunning 3,150 SF modern farmhouse blends timeless charm with contemporary design for effortless everyday living. Thoughtfully crafted for both relaxation and entertaining, the home offers open, airy spaces and designer finishes throughout. Enjoy the ease of single-story living with four generously sized bedrooms—including a luxurious primary suite—all located on the main floor for maximum comfort and accessibility.
Whether you’re hosting friends or enjoying a quiet evening at home, you’ll love having two distinct living rooms, perfect for both formal and casual gatherings. The fourth bedroom doubles as a bright home office, ideal for remote professionals or creatives seeking a dedicated workspace.
Step outside to your private oasis, featuring a large in-ground pool and a covered patio, ideal for year-round entertaining. The fully fenced yard provides privacy, security, and room for pets or play. High ceilings and wide-plank hardwood floors flow throughout the home, complementing a gourmet kitchen complete with a large island and walk-in pantry. A spacious two-car garage includes additional storage space for added convenience.
Located in the peaceful Briarcliff neighborhood, this home offers quick access to Lake Travis via the nearby marina. With schools, shopping, and dining just minutes away, you’ll enjoy a perfect blend of modern comfort, timeless architecture, and a relaxed lakeside lifestyle.
Contact an agent
Home facts
- Year built:2025
- Listing Id #:9938874
- Updated:August 15, 2025 at 04:36 PM
Rooms and interior
- Bedrooms:4
- Total bathrooms:4
- Full bathrooms:3
- Half bathrooms:1
- Living area:3,150 sq. ft.
Heating and cooling
- Cooling:Central
- Heating:Central
Structure and exterior
- Roof:Composition, Shingle
- Year built:2025
- Building area:3,150 sq. ft.
Schools
- High school:Lake Travis
- Elementary school:West Cypress Hills
Utilities
- Water:Public
- Sewer:Septic Tank
Finances and disclosures
- Price:$950,000
- Price per sq. ft.:$301.59
New listings near 402 Fife Dr
- New
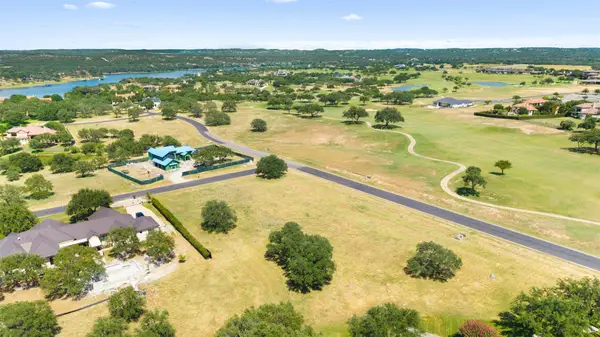 $250,000Active0 Acres
$250,000Active0 Acres25801 Cliff Cv, Spicewood, TX 78669
MLS# 6489771Listed by: RE/MAX ASCENSION - New
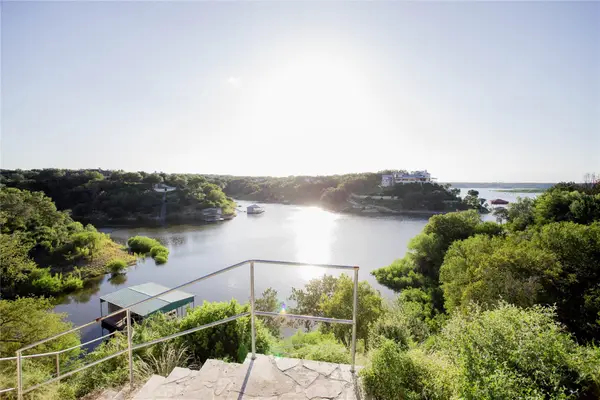 $1,800,000Active0 Acres
$1,800,000Active0 Acres2918 Cliff Pt, Spicewood, TX 78669
MLS# 7734788Listed by: LEGACY BROKER GROUP - New
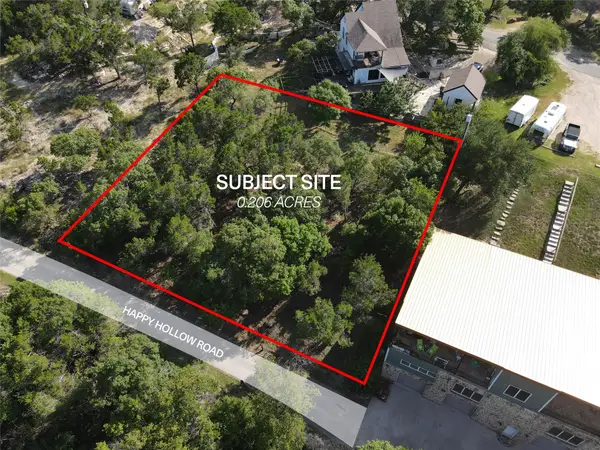 $45,000Active0 Acres
$45,000Active0 Acres19525 Happy Hollow Rd, Spicewood, TX 78669
MLS# 2456832Listed by: GOLD TIER REAL ESTATE, LLC - New
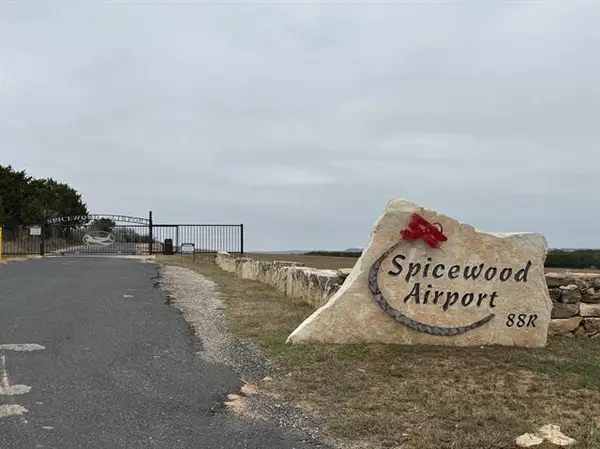 $62,500Active0 Acres
$62,500Active0 Acres712 Coventry Rd, Spicewood, TX 78669
MLS# 9741245Listed by: EXP REALTY, LLC - New
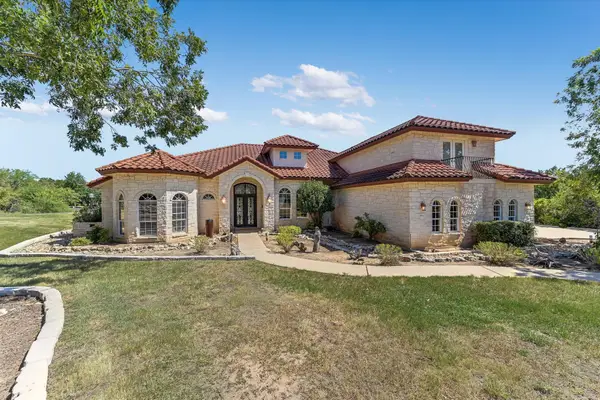 $1,100,000Active5 beds 5 baths3,909 sq. ft.
$1,100,000Active5 beds 5 baths3,909 sq. ft.1001 Wesley Ridge Dr, Spicewood, TX 78669
MLS# 9099951Listed by: LAKE FRIENDS REALTY, INC. - New
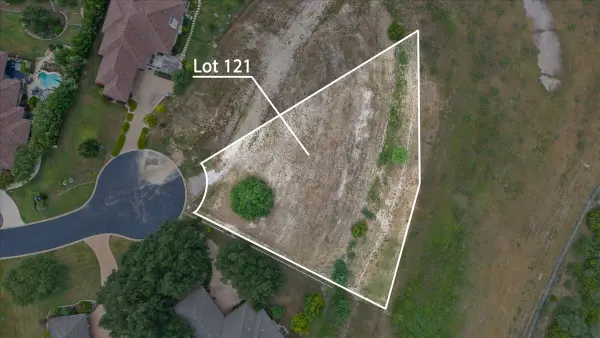 $250,000Active0 Acres
$250,000Active0 Acres1100 Majestic Hills Boulevard, Spicewood, TX 78669
MLS# 58519512Listed by: COLDWELL BANKER REALTY - BELLAIRE-METROPOLITAN - New
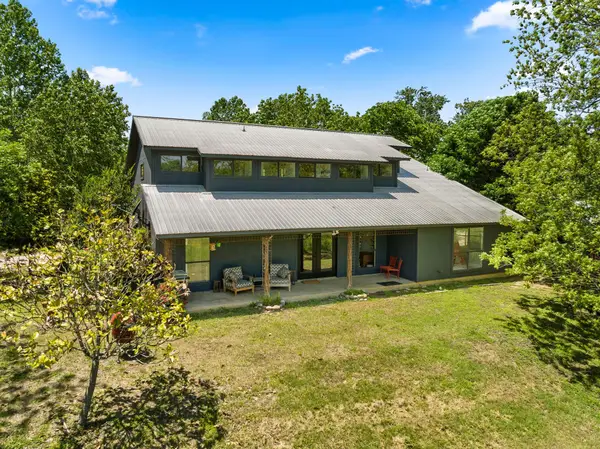 $1,399,999Active4 beds 3 baths2,699 sq. ft.
$1,399,999Active4 beds 3 baths2,699 sq. ft.800 Spur 191, Spicewood, TX 78669
MLS# 4756731Listed by: RE/MAX ASCENSION - New
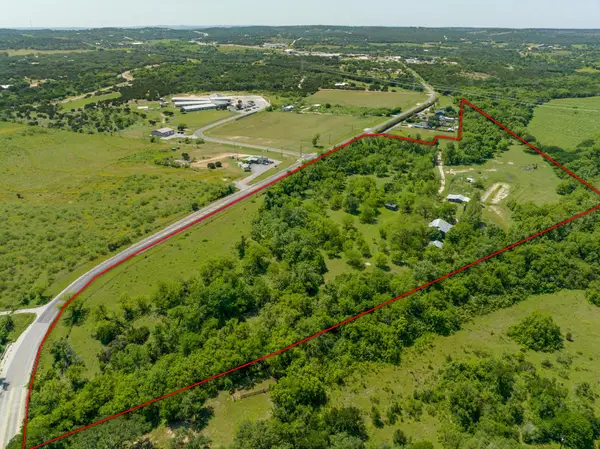 $1,799,999Active4 beds 3 baths2,699 sq. ft.
$1,799,999Active4 beds 3 baths2,699 sq. ft.800 Spur 191, Spicewood, TX 78669
MLS# 9955145Listed by: RE/MAX ASCENSION - New
 $149,900Active0 Acres
$149,900Active0 Acres237 Spicewood Trl Dr, Spicewood, TX 78669
MLS# 1657532Listed by: KELLER WILLIAMS CITY-VIEW - New
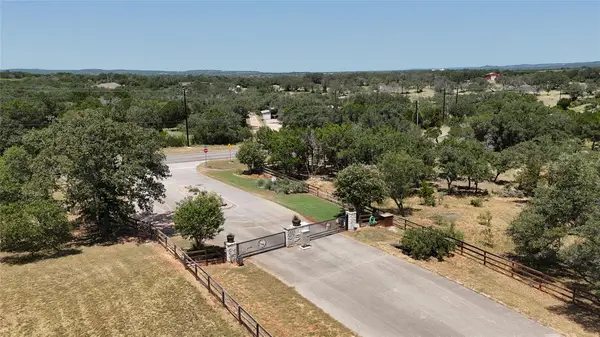 $299,000Active0 Acres
$299,000Active0 Acres22804 S Mary Nell Ln, Spicewood, TX 78669
MLS# 6196633Listed by: AUSTIN LAKESIDE PROPERTIES
