405 Spicewood Trails Dr, Spicewood, TX 78669
Local realty services provided by:Better Homes and Gardens Real Estate Winans
Listed by: ron chamberlain
Office: coldwell banker d'ann harper
MLS#:8908409
Source:ACTRIS
405 Spicewood Trails Dr,Spicewood, TX 78669
$1,095,000
- 3 Beds
- 4 Baths
- 2,986 sq. ft.
- Single family
- Active
Price summary
- Price:$1,095,000
- Price per sq. ft.:$366.71
- Monthly HOA dues:$62.5
About this home
Experience the harmony of architecture and nature at 405 Spicewood Trails Drive, a Frank Lloyd Wright-inspired masterpiece nestled in the heart of the Texas Hill Country. This stunning modern home offers 3 spacious bedrooms, 3.5 luxurious baths, a dedicated study, and a separate studio with its own private entrance—ideal for a home office, guest suite, or creative retreat.
Situated on a full acre with no neighbors behind, the property offers rare privacy and a peaceful connection to the natural surroundings. Inside, you’ll find custom, high-end finishes at every turn—soaring ceilings, expansive windows that flood the home with natural light, clean lines, and thoughtfully curated materials that reflect timeless design principles.
The open concept living space is ideal for both everyday living and entertaining, seamlessly flowing to the chef’s kitchen, complete with premium appliances, custom cabinetry, and sleek granite countertops. The primary suite is a true retreat with a spa-like bath and a walk-in closet designed for luxury and organization.
Whether you're sipping coffee on the covered patio, working from the sun-filled studio, or enjoying the stars from your quiet backyard, this home offers a lifestyle that blends modern design with Hill Country tranquility. Located in the sought-after Spicewood Trails community, you're just minutes from Lake Travis, Marble Falls, top-rated schools, and the charm of nearby Hill Country towns.
Don’t miss your chance to own a one-of-a-kind architectural gem that’s as functional as it is beautiful.
Contact an agent
Home facts
- Year built:2021
- Listing ID #:8908409
- Updated:January 13, 2026 at 04:15 PM
Rooms and interior
- Bedrooms:3
- Total bathrooms:4
- Full bathrooms:3
- Half bathrooms:1
- Living area:2,986 sq. ft.
Heating and cooling
- Cooling:Central, Electric
- Heating:Central, Electric
Structure and exterior
- Roof:Metal
- Year built:2021
- Building area:2,986 sq. ft.
Schools
- High school:Marble Falls
- Elementary school:Spicewood (Marble Falls ISD)
Utilities
- Water:Public
- Sewer:Aerobic Septic
Finances and disclosures
- Price:$1,095,000
- Price per sq. ft.:$366.71
- Tax amount:$11,534 (2024)
New listings near 405 Spicewood Trails Dr
- New
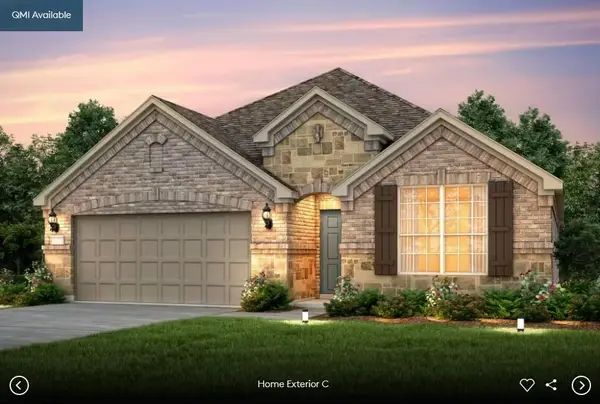 $579,900Active3 beds 2 baths2,195 sq. ft.
$579,900Active3 beds 2 baths2,195 sq. ft.7009 Cliff Rose Dr, Spicewood, TX 78669
MLS# 4122772Listed by: ERA EXPERTS - New
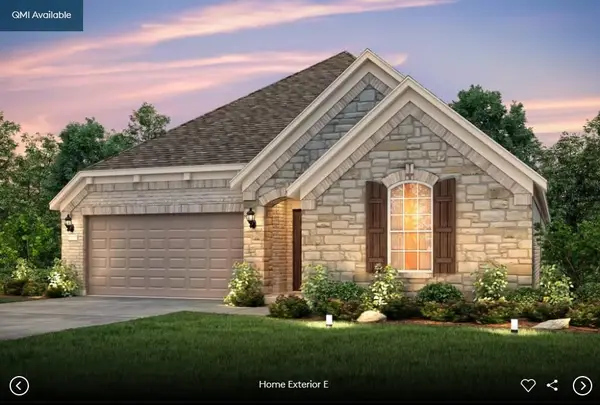 $549,900Active3 beds 2 baths1,674 sq. ft.
$549,900Active3 beds 2 baths1,674 sq. ft.7005 Cliff Rose Dr, Spicewood, TX 78669
MLS# 1852427Listed by: ERA EXPERTS - New
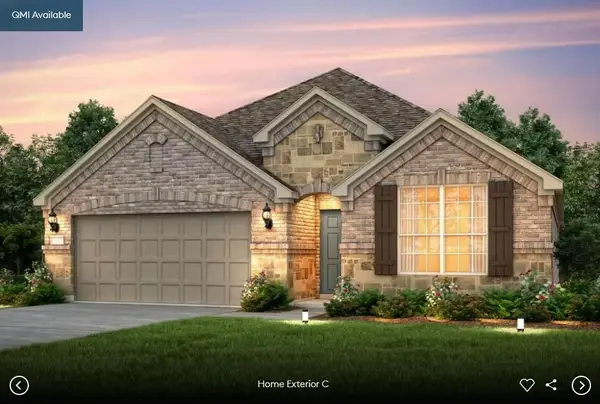 $599,900Active3 beds 2 baths2,195 sq. ft.
$599,900Active3 beds 2 baths2,195 sq. ft.6900 Cliff Rose Dr, Spicewood, TX 78669
MLS# 3661532Listed by: ERA EXPERTS - New
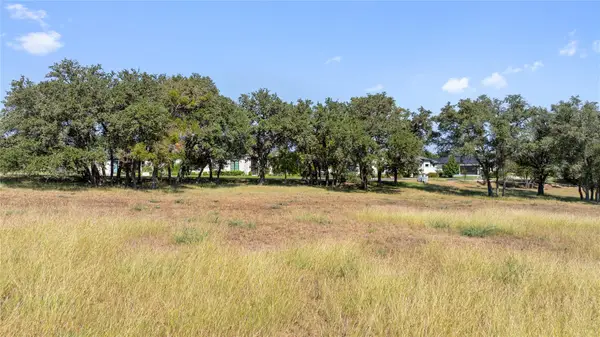 $399,000Active0 Acres
$399,000Active0 Acres26204 Madison Dr, Spicewood, TX 78669
MLS# 1542080Listed by: HORSESHOE BAY RESORT REALTY - New
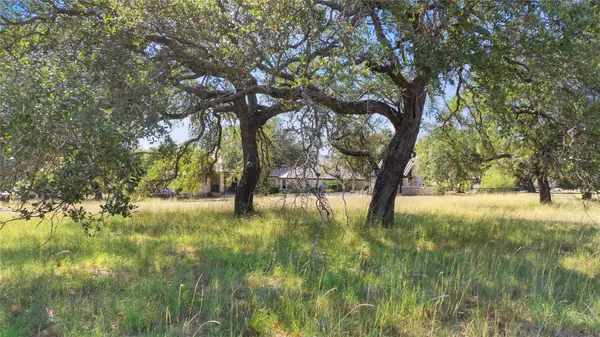 $275,000Active0 Acres
$275,000Active0 Acres27509 Waterfall Hill Pkwy, Spicewood, TX 78669
MLS# 3098020Listed by: HORSESHOE BAY RESORT REALTY - New
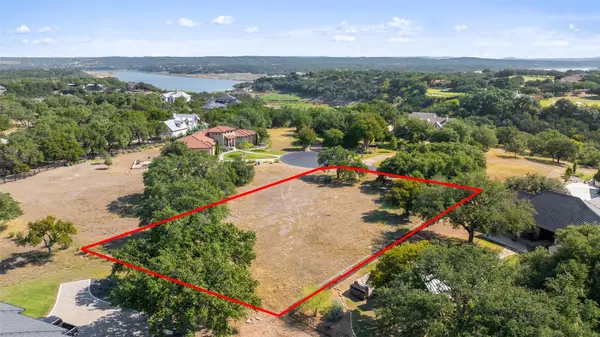 $275,000Active0 Acres
$275,000Active0 Acres27505 Waterfall Hill Pkwy, Spicewood, TX 78669
MLS# 4933591Listed by: HORSESHOE BAY RESORT REALTY - New
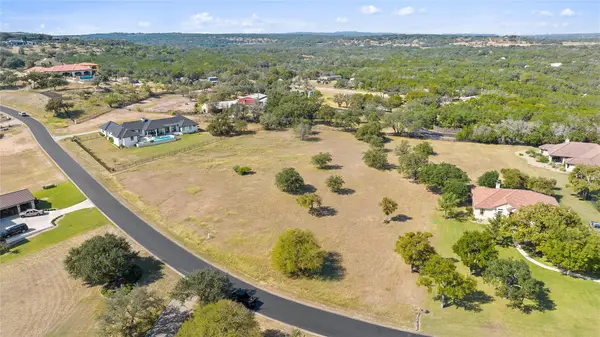 $375,000Active0 Acres
$375,000Active0 Acres27419 Waterfall Hill Pkwy, Spicewood, TX 78669
MLS# 7347610Listed by: HORSESHOE BAY RESORT REALTY - New
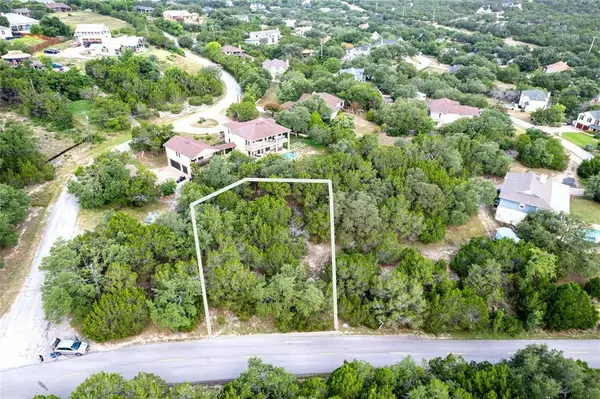 $73,500Active0 Acres
$73,500Active0 Acres22314 Briarcliff Dr, Briarcliff, TX 78669
MLS# 2716050Listed by: REALTY OF AMERICA, LLC - New
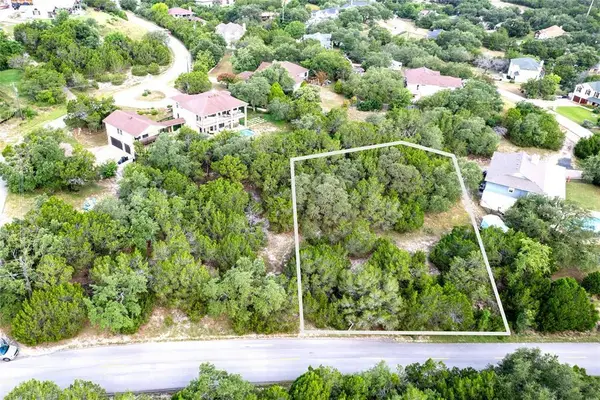 $69,500Active0 Acres
$69,500Active0 Acres22312 Briarcliff Dr, Briarcliff, TX 78669
MLS# 2946451Listed by: REALTY OF AMERICA, LLC - New
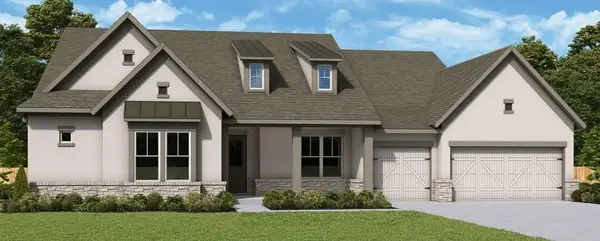 $1,010,000Active4 beds 4 baths3,214 sq. ft.
$1,010,000Active4 beds 4 baths3,214 sq. ft.438 Rees Landing Rd, Spicewood, TX 78669
MLS# 4268183Listed by: DAVID WEEKLEY HOMES
