Local realty services provided by:Better Homes and Gardens Real Estate Winans
Listed by: albert chen
Office: aatx residential
MLS#:9947148
Source:ACTRIS
Price summary
- Price:$685,000
- Price per sq. ft.:$338.61
About this home
Hill Country Micro-Farm Retreat with Canyon Views | No Restrictions | Special Financing Available
Welcome to 4110 Tyx, a rare Texas Hill Country retreat offering breathtaking canyon views, modern updates, and unrestricted land—perfect for a private residence, short-term rental, or sustainable micro-farm lifestyle. Surrounded by Hill Country beauty and celebrity neighbors, this 4-bedroom, 3-bath cottage-style home features a smart reverse floor plan designed to maximize views and privacy.
The upper level includes the main living, dining, and kitchen areas along with three bedrooms. The primary suite, kitchen, and living room all capture panoramic canyon views. Step out onto the expansive deck to enjoy morning coffee, sunset views, or entertaining guests. Downstairs offers an additional bedroom, full bath, and secondary living space—ideal for guests, multigenerational living, or rental flexibility.
This property is a true Hill Country micro-farm. The partially fenced backyard supports free-range chickens, raised garden areas, fruit trees, and pollinator-friendly native plants. Over 125 yards of enriched soil have been added, creating a productive landscape for vegetables, fruits, and potential beehives for honey production.
Perched above Lick Creek, which flows into the Pedernales River, the property offers direct access for kayaking, fishing, and wildlife viewing. Dramatic cliffs and natural cave formations add to the one-of-a-kind Hill Country setting.
Recent improvements include a water filtration system (2025), septic updates (2021–2025), exterior paint and balcony upgrades (2024), AC improvements (2018–2025), hot water heater (2023), and well head (2017).
Blending modern comfort, scenic views, and sustainable living, 4110 Tyx offers privacy, freedom, and versatility—just minutes from local dining, shopping, and city conveniences. A truly unique Hill Country property.
Contact an agent
Home facts
- Year built:2004
- Listing ID #:9947148
- Updated:January 30, 2026 at 06:28 PM
Rooms and interior
- Bedrooms:4
- Total bathrooms:3
- Full bathrooms:3
- Living area:2,023 sq. ft.
Heating and cooling
- Heating:Heat Pump
Structure and exterior
- Roof:Metal
- Year built:2004
- Building area:2,023 sq. ft.
Schools
- High school:Lake Travis
- Elementary school:West Cypress Hills
Utilities
- Water:Well
- Sewer:Aerobic Septic
Finances and disclosures
- Price:$685,000
- Price per sq. ft.:$338.61
- Tax amount:$10,907 (2025)
New listings near 4110 Tyx Trl
- New
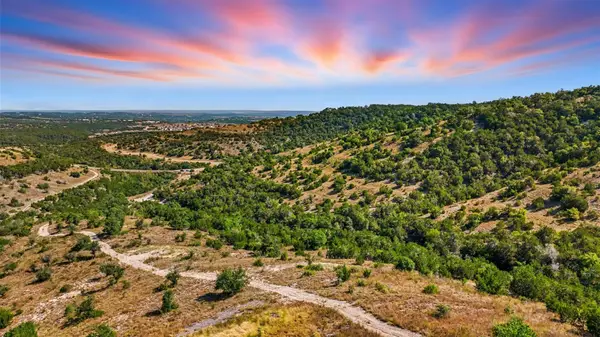 $3,100,000Active-- beds -- baths
$3,100,000Active-- beds -- baths20632 Moreh Peak Pass, Austin, TX 78738
MLS# 3276745Listed by: COMPASS RE TEXAS, LLC - Open Sun, 2 to 4pmNew
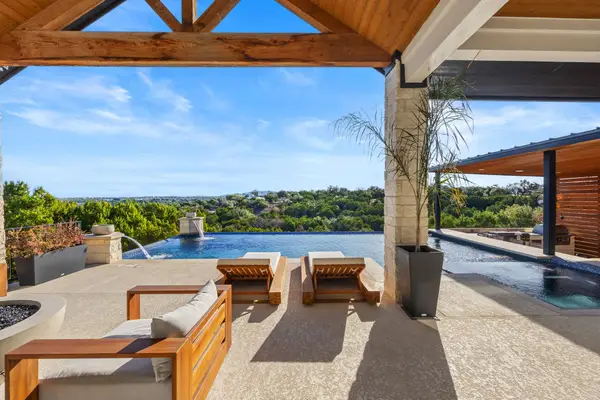 $1,950,000Active4 beds 5 baths3,556 sq. ft.
$1,950,000Active4 beds 5 baths3,556 sq. ft.5001 Creek Meadow Cv, Spicewood, TX 78669
MLS# 3754237Listed by: LEGACY AUSTIN REALTY - Open Sat, 12 to 2pmNew
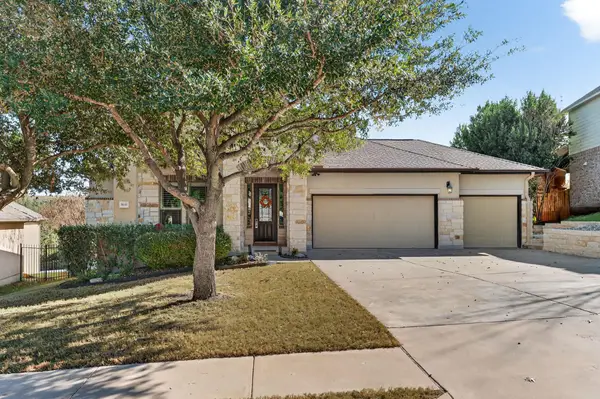 $547,000Active4 beds 3 baths2,286 sq. ft.
$547,000Active4 beds 3 baths2,286 sq. ft.5133 Texas Bluebell Dr, Spicewood, TX 78669
MLS# 7532378Listed by: KELLER WILLIAMS - LAKE TRAVIS - New
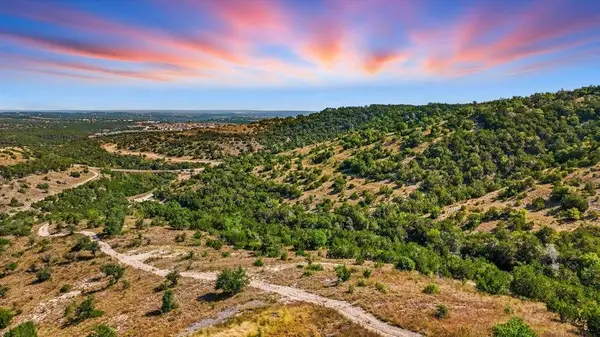 $3,100,000Active0 Acres
$3,100,000Active0 Acres20632 Moreh Peak Pass, Austin, TX 78738
MLS# 1718766Listed by: COMPASS RE TEXAS, LLC - Open Sat, 2 to 5pmNew
 $1,175,000Active3 beds 3 baths2,549 sq. ft.
$1,175,000Active3 beds 3 baths2,549 sq. ft.4200 Cypress Canyon Trl, Spicewood, TX 78669
MLS# 4344322Listed by: KELLER WILLIAMS REALTY - New
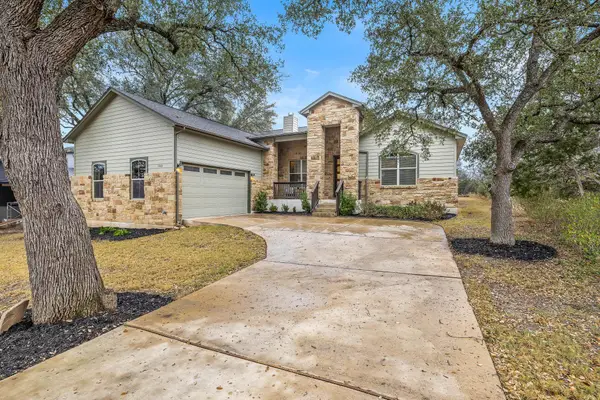 $475,000Active3 beds 2 baths1,960 sq. ft.
$475,000Active3 beds 2 baths1,960 sq. ft.103 Kendall Dr, Spicewood, TX 78669
MLS# 7437401Listed by: WILLOW REAL ESTATE, LLC - New
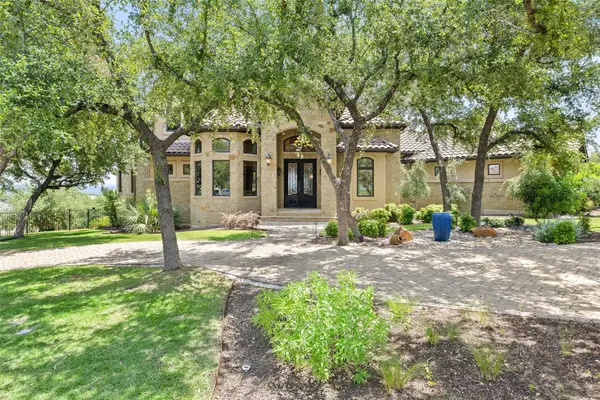 $1,585,000Active4 beds 6 baths4,656 sq. ft.
$1,585,000Active4 beds 6 baths4,656 sq. ft.101 Hidden Hills Cv, Spicewood, TX 78669
MLS# 7469195Listed by: XL HIGHLANDS REALTY LLC - New
 $930,480Active4 beds 4 baths3,413 sq. ft.
$930,480Active4 beds 4 baths3,413 sq. ft.105 Daybreak Lane, Spicewood, TX 78669
MLS# 5313943Listed by: XL LEGACY INTERNATIONAL RESORT - New
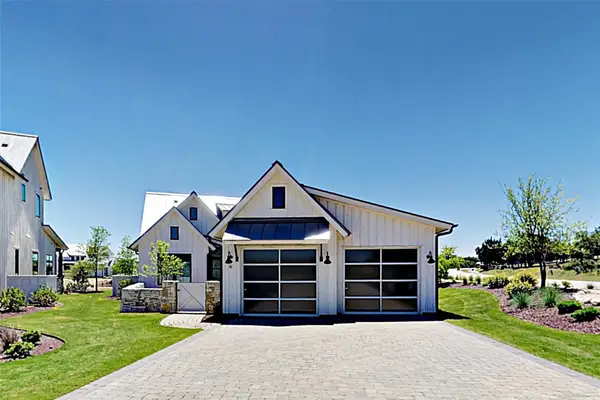 $1,424,000Active3 beds 3 baths2,385 sq. ft.
$1,424,000Active3 beds 3 baths2,385 sq. ft.19517 Flying J Blvd #6, Spicewood, TX 78669
MLS# 8285814Listed by: COLDWELL BANKER REALTY - New
 $760,000Active5 beds 4 baths2,764 sq. ft.
$760,000Active5 beds 4 baths2,764 sq. ft.945 Wesley Ridge Dr, Spicewood, TX 78669
MLS# 8683951Listed by: KELLER WILLIAMS REALTY

