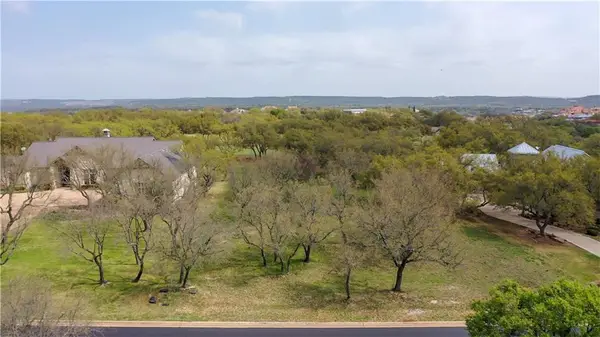427 Coventry Rd, Spicewood, TX 78669
Local realty services provided by:Better Homes and Gardens Real Estate Winans
Listed by: chris watters, jimmy finger
Office: watters international realty
MLS#:4463517
Source:ACTRIS
Price summary
- Price:$740,000
- Price per sq. ft.:$307.82
- Monthly HOA dues:$54.17
About this home
Currently operating as a successful short-term rental, this fully furnished, turn-key 5-bedroom, 4-bath Lake Travis waterfront home offers breathtaking views and exceptional versatility. A wall of windows spans the back of the home, showcasing panoramic lake views from the family room, dining area, and primary suite. The open-concept floor plan features a spacious living area, large kitchen with granite countertops, and a wet bar with solid mahogany and bar-height seating—perfect for entertaining guests.
Relax on the expansive covered deck overlooking the private pool and the sparkling lake below. Steps lead down to the water for easy access. The property is located in a quiet, established neighborhood and includes a fenced backyard, drip irrigation system, and two-car garage.
Community amenities include three pools, tennis courts, a lakeside pavilion, and a small airport for convenient access to your lake house. Whether you’re seeking a proven investment or a serene getaway, this Lake Travis retreat offers the ultimate Hill Country lake lifestyle just over an hour from Austin.
Contact an agent
Home facts
- Year built:1975
- Listing ID #:4463517
- Updated:February 22, 2026 at 08:16 AM
Rooms and interior
- Bedrooms:5
- Total bathrooms:4
- Full bathrooms:4
- Living area:2,404 sq. ft.
Heating and cooling
- Cooling:Central, Electric
- Heating:Central, Electric, Fireplace(s)
Structure and exterior
- Roof:Composition, Shingle
- Year built:1975
- Building area:2,404 sq. ft.
Schools
- High school:Marble Falls
- Elementary school:Spicewood (Marble Falls ISD)
Utilities
- Water:Public
- Sewer:Septic Tank
Finances and disclosures
- Price:$740,000
- Price per sq. ft.:$307.82
- Tax amount:$9,264 (2025)
New listings near 427 Coventry Rd
- New
 $369,000Active0 Acres
$369,000Active0 AcresTBD Westshore (lot 14) Ln, Spicewood, TX 78669
MLS# 9737774Listed by: HOLLEY HOMES REALTY - New
 $449,000Active3 beds 2 baths2,174 sq. ft.
$449,000Active3 beds 2 baths2,174 sq. ft.2405 Founders Cir, Spicewood, TX 78669
MLS# 9405497Listed by: THE ELITE PROPERTY GROUP - New
 $999,000Active3 beds 3 baths2,136 sq. ft.
$999,000Active3 beds 3 baths2,136 sq. ft.840 Windy Shores Loop, Spicewood, TX 78669
MLS# 7137669Listed by: COMPASS RE TEXAS, LLC - New
 $459,900Active5 beds 6 baths4,188 sq. ft.
$459,900Active5 beds 6 baths4,188 sq. ft.2417 Bruin Dr, Spicewood, TX 78669
MLS# 7344912Listed by: SPYGLASS REALTY - New
 $159,000Active0 Acres
$159,000Active0 Acres26204 Masters Pkwy, Spicewood, TX 78669
MLS# 9421494Listed by: COMPASS RE TEXAS, LLC - New
 $459,900Active5 beds 6 baths4,091 sq. ft.
$459,900Active5 beds 6 baths4,091 sq. ft.2425 Bruin Dr, Spicewood, TX 78669
MLS# 4496608Listed by: SPYGLASS REALTY - Open Sun, 12 to 2pmNew
 $1,599,000Active4 beds 5 baths5,526 sq. ft.
$1,599,000Active4 beds 5 baths5,526 sq. ft.25616 Kahala Sunset Ct, Spicewood, TX 78669
MLS# 3865502Listed by: STEELE PORTFOLIO - New
 $695,000Active3 beds 2 baths1,850 sq. ft.
$695,000Active3 beds 2 baths1,850 sq. ft.729 Nomad Dr, Spicewood, TX 78669
MLS# 9232649Listed by: COMPASS RE TEXAS, LLC - Open Sun, 12 to 3pmNew
 $2,800,000Active4 beds 5 baths4,905 sq. ft.
$2,800,000Active4 beds 5 baths4,905 sq. ft.27426 Waterfall Hill Pkwy, Spicewood, TX 78669
MLS# 1140362Listed by: EXP REALTY, LLC - Open Sun, 12 to 3pmNew
 $1,750,000Active3 beds 5 baths4,129 sq. ft.
$1,750,000Active3 beds 5 baths4,129 sq. ft.27206 Waterfall Hill Pkwy, Spicewood, TX 78669
MLS# 4896097Listed by: THE ELITE PROPERTY GROUP

