Local realty services provided by:Better Homes and Gardens Real Estate Hometown
Listed by: michael kern
Office: re/max ascension
MLS#:7880426
Source:ACTRIS
Price summary
- Price:$795,000
- Price per sq. ft.:$322.65
About this home
Charming Farmhouse Retreat on Nearly 5 Acres in Spicewood, TX. Welcome to your own slice of Hill Country paradise! Nestled on 4.99 private, tree-dotted acres, this classic 1985 farmhouse offers timeless charm and modern potential. With 2,464 square feet of living space, this 3-bedroom, 2.5-bath home is the perfect blend of comfort, character, and opportunity. Step inside to find a warm and inviting home filled with natural light and country character. The floor plan includes a cozy living area, a functional kitchen, and generously sized bedrooms, creating a perfect setting for everyday living or entertaining guests. Step outside and enjoy your own private oasis, featuring an in-ground pool & spa, mature oaks, and ample room to build, expand, or simply enjoy the natural beauty and tranquility. Located just a short drive to Bee Cave and Lakeway, this property offers the ideal balance of rural serenity and access to top-rated schools, shopping, dining, and Lake Travis recreation. Whether you're looking for a homestead, a weekend getaway, or a place to build your dream estate, this is a rare opportunity to own a piece of the Hill Country lifestyle—peaceful, private, and just close enough to everything you need.
Contact an agent
Home facts
- Year built:1985
- Listing ID #:7880426
- Updated:January 30, 2026 at 06:28 PM
Rooms and interior
- Bedrooms:3
- Total bathrooms:3
- Full bathrooms:2
- Half bathrooms:1
- Living area:2,464 sq. ft.
Heating and cooling
- Cooling:Central
- Heating:Central
Structure and exterior
- Roof:Metal
- Year built:1985
- Building area:2,464 sq. ft.
Schools
- High school:Lake Travis
- Elementary school:West Cypress Hills
Utilities
- Water:Private, Well
- Sewer:Septic Tank
Finances and disclosures
- Price:$795,000
- Price per sq. ft.:$322.65
- Tax amount:$11,137 (2025)
New listings near 4414 Three Creek Trl
- New
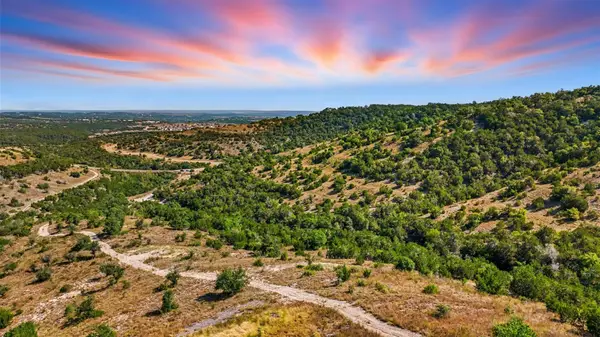 $3,100,000Active-- beds -- baths
$3,100,000Active-- beds -- baths20632 Moreh Peak Pass, Austin, TX 78738
MLS# 3276745Listed by: COMPASS RE TEXAS, LLC - Open Sun, 2 to 4pmNew
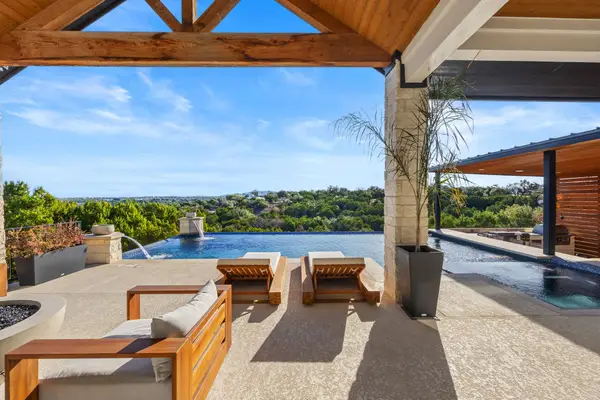 $1,950,000Active4 beds 5 baths3,556 sq. ft.
$1,950,000Active4 beds 5 baths3,556 sq. ft.5001 Creek Meadow Cv, Spicewood, TX 78669
MLS# 3754237Listed by: LEGACY AUSTIN REALTY - Open Sat, 12 to 2pmNew
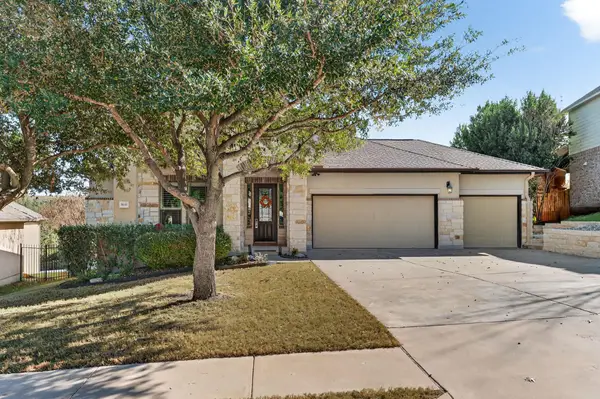 $547,000Active4 beds 3 baths2,286 sq. ft.
$547,000Active4 beds 3 baths2,286 sq. ft.5133 Texas Bluebell Dr, Spicewood, TX 78669
MLS# 7532378Listed by: KELLER WILLIAMS - LAKE TRAVIS - New
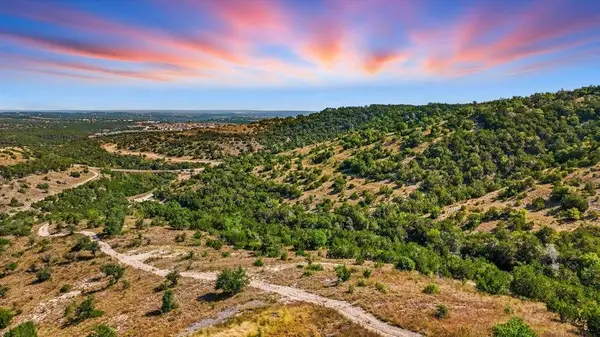 $3,100,000Active0 Acres
$3,100,000Active0 Acres20632 Moreh Peak Pass, Austin, TX 78738
MLS# 1718766Listed by: COMPASS RE TEXAS, LLC - Open Sat, 2 to 5pmNew
 $1,175,000Active3 beds 3 baths2,549 sq. ft.
$1,175,000Active3 beds 3 baths2,549 sq. ft.4200 Cypress Canyon Trl, Spicewood, TX 78669
MLS# 4344322Listed by: KELLER WILLIAMS REALTY - New
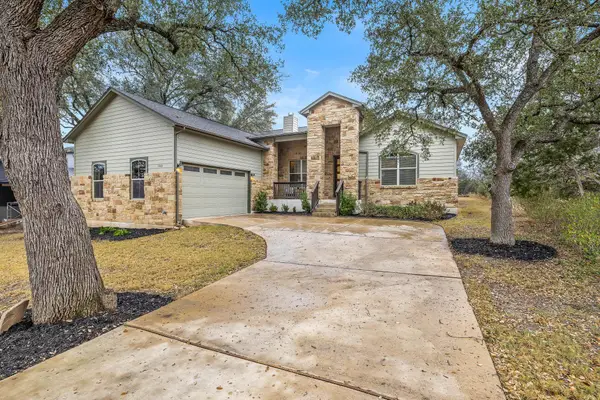 $475,000Active3 beds 2 baths1,960 sq. ft.
$475,000Active3 beds 2 baths1,960 sq. ft.103 Kendall Dr, Spicewood, TX 78669
MLS# 7437401Listed by: WILLOW REAL ESTATE, LLC - New
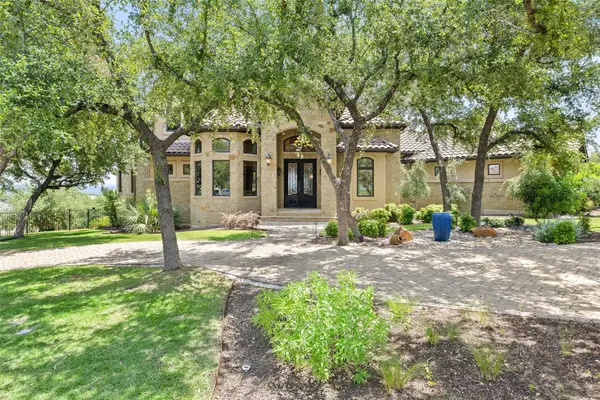 $1,585,000Active4 beds 6 baths4,656 sq. ft.
$1,585,000Active4 beds 6 baths4,656 sq. ft.101 Hidden Hills Cv, Spicewood, TX 78669
MLS# 7469195Listed by: XL HIGHLANDS REALTY LLC - New
 $930,480Active4 beds 4 baths3,413 sq. ft.
$930,480Active4 beds 4 baths3,413 sq. ft.105 Daybreak Lane, Spicewood, TX 78669
MLS# 5313943Listed by: XL LEGACY INTERNATIONAL RESORT - New
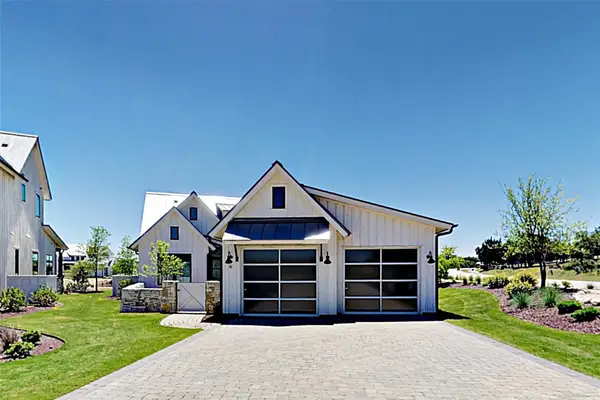 $1,424,000Active3 beds 3 baths2,385 sq. ft.
$1,424,000Active3 beds 3 baths2,385 sq. ft.19517 Flying J Blvd #6, Spicewood, TX 78669
MLS# 8285814Listed by: COLDWELL BANKER REALTY - New
 $760,000Active5 beds 4 baths2,764 sq. ft.
$760,000Active5 beds 4 baths2,764 sq. ft.945 Wesley Ridge Dr, Spicewood, TX 78669
MLS# 8683951Listed by: KELLER WILLIAMS REALTY

