4503 Whirlwind Cv, Spicewood, TX 78669
Local realty services provided by:Better Homes and Gardens Real Estate Winans
Listed by: sam wachnin
Office: moreland properties
MLS#:8231124
Source:ACTRIS
Price summary
- Price:$2,395,000
- Price per sq. ft.:$524.41
- Monthly HOA dues:$18.33
About this home
Three+ acres of beautifully maintained property. Feels like you’re far out in the Hill Country with privacy, silence, unrestricted big sky views and abundant wildlife but just minutes from Lakeway amenities and Highway 71. Only 30 minutes to Austin or a short drive west to the Hill Country.
Single-story 4-bed, 4-bath, 3-car garage main house, 2-story 1-bed, 2-bath 2-car garage guest house connected by an elevated walkway, a very unique set up.
This property is well equipped with soaring knotty pine ceilings, stone accents, hardwood/stone floors, 8-ft doors, custom wide moldings, wall of windows in great room, gourmet kitchen, pool, spa, waterfall, oversized entertaining pavilion with kitchen, covered patio off main house with fireplace, covered patio off upper level of guest house, fenced garden, two wells (one with two 5,000-gal holding tanks for irrigation only), access to HOA boat ramp.
Contact an agent
Home facts
- Year built:2006
- Listing ID #:8231124
- Updated:December 17, 2025 at 10:28 PM
Rooms and interior
- Bedrooms:5
- Total bathrooms:6
- Full bathrooms:4
- Half bathrooms:2
- Living area:4,567 sq. ft.
Heating and cooling
- Cooling:Central, Forced Air
- Heating:Central, Forced Air, Heat Pump
Structure and exterior
- Roof:Metal
- Year built:2006
- Building area:4,567 sq. ft.
Schools
- High school:Lake Travis
- Elementary school:West Cypress Hills
Utilities
- Water:Well
- Sewer:Septic Tank
Finances and disclosures
- Price:$2,395,000
- Price per sq. ft.:$524.41
- Tax amount:$23,116 (2025)
New listings near 4503 Whirlwind Cv
- New
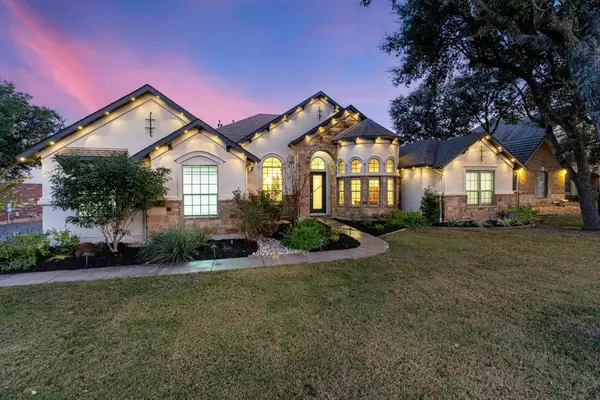 $1,065,000Active4 beds 4 baths3,448 sq. ft.
$1,065,000Active4 beds 4 baths3,448 sq. ft.2205 Lakehurst Rd, Spicewood, TX 78669
MLS# 4069689Listed by: MERCER STREET GROUP, LLC - New
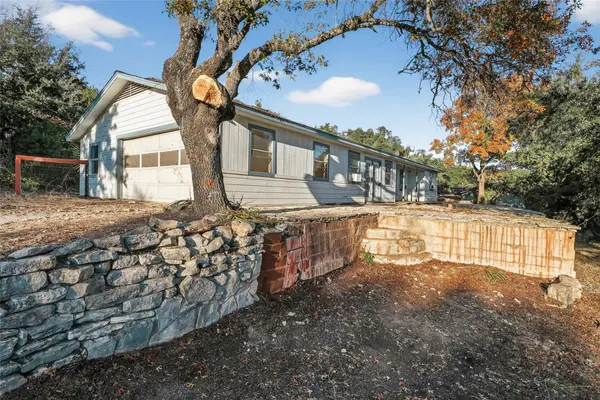 $195,000Active3 beds 2 baths1,680 sq. ft.
$195,000Active3 beds 2 baths1,680 sq. ft.706 Cargill Dr, Spicewood, TX 78669
MLS# 9830371Listed by: HOME TEAM OF AMERICA - New
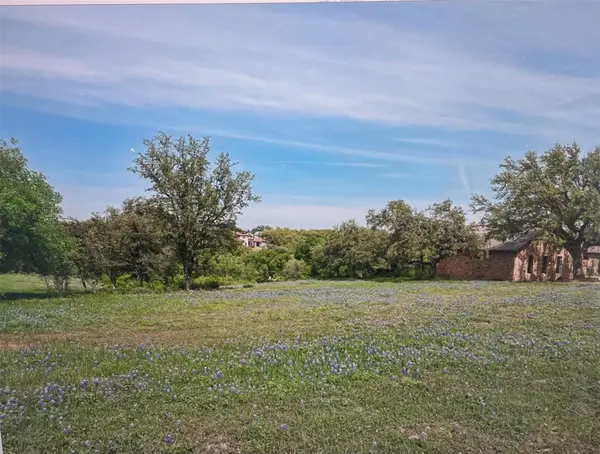 $400,000Active0 Acres
$400,000Active0 Acres26006 Masters Pkwy, Spicewood, TX 78669
MLS# 1996767Listed by: WALZEL PROPERTIES - CORPORATE OFFICE - New
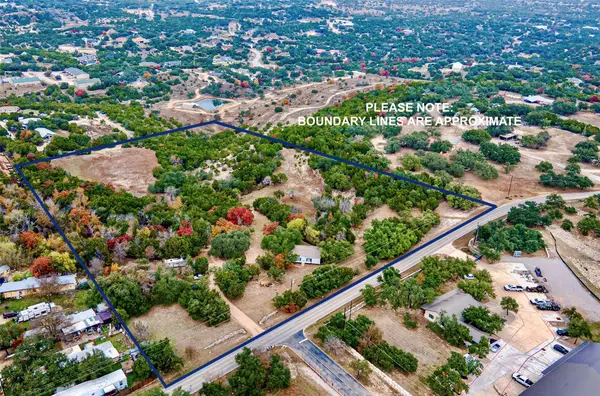 $1,285,000Active3 beds 2 baths1,516 sq. ft.
$1,285,000Active3 beds 2 baths1,516 sq. ft.5016 Bob Wire Rd, Spicewood, TX 78669
MLS# 3596544Listed by: RUZICKA REAL ESTATE - New
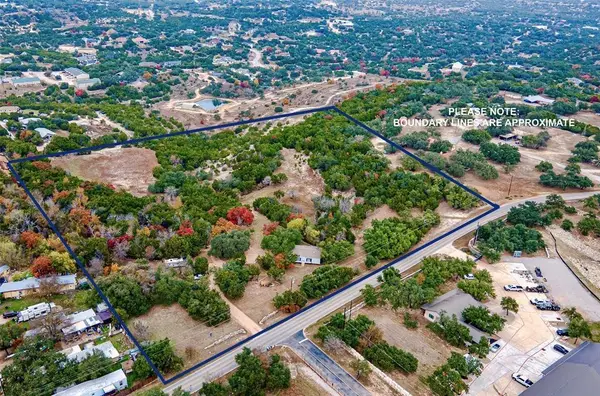 $1,285,000Active0 Acres
$1,285,000Active0 Acres5016 Bob Wire Rd, Spicewood, TX 78669
MLS# 4387638Listed by: RUZICKA REAL ESTATE - New
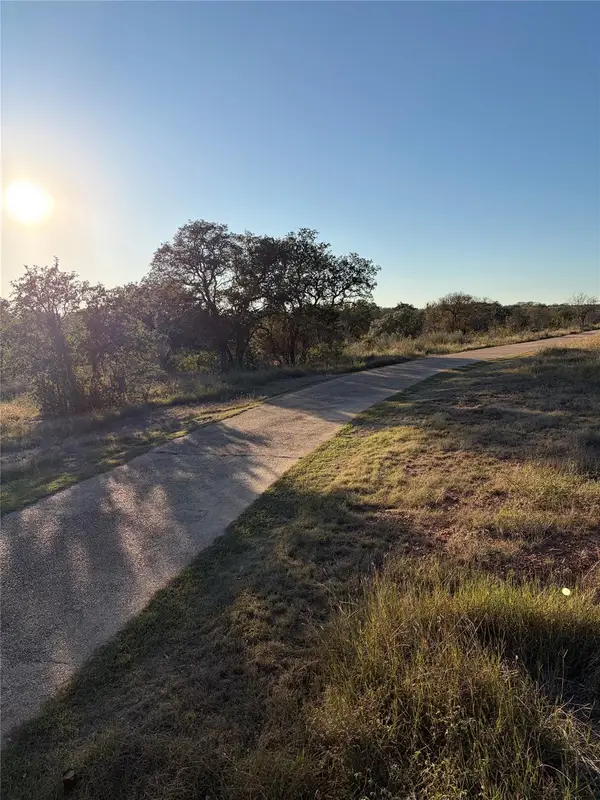 $672,800Active0 Acres
$672,800Active0 Acres1212 County Road 407, Spicewood, TX 78669
MLS# 4292045Listed by: TALIB JONES, BROKER - Open Sat, 2 to 4pmNew
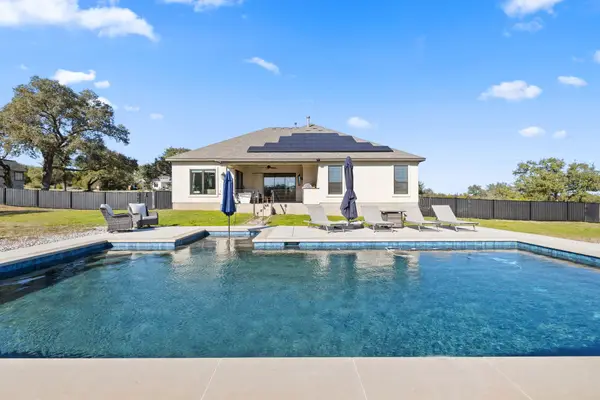 $825,000Active4 beds 2 baths2,677 sq. ft.
$825,000Active4 beds 2 baths2,677 sq. ft.225 Spicewood Trails Dr, Spicewood, TX 78669
MLS# 7197970Listed by: BERKSHIRE HATHAWAY PREMIER - New
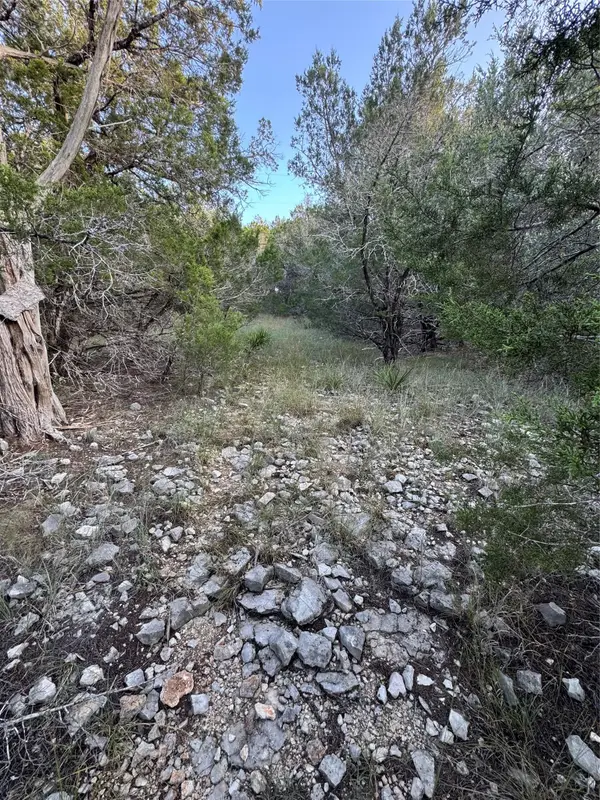 $200,000Active0 Acres
$200,000Active0 Acres918 Debco Ln, Spicewood, TX 78669
MLS# 8066126Listed by: MAYO PROPERTIES - New
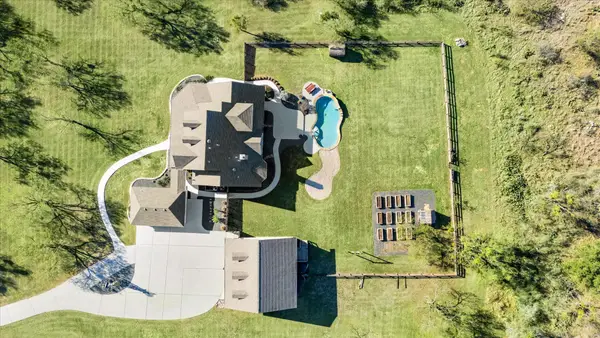 $1,325,000Active4 beds 4 baths3,577 sq. ft.
$1,325,000Active4 beds 4 baths3,577 sq. ft.100 Cross Trl, Spicewood, TX 78669
MLS# 3848095Listed by: AUSTIN HOME SEEKERS - New
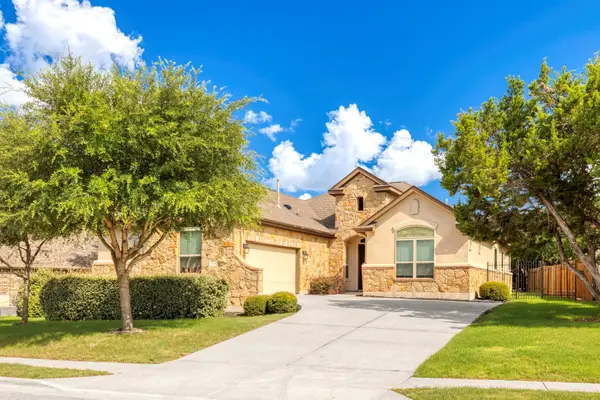 $520,000Active4 beds 3 baths2,370 sq. ft.
$520,000Active4 beds 3 baths2,370 sq. ft.22409 Rock Wren Rd, Spicewood, TX 78669
MLS# 7676210Listed by: LAWRENCE CHARLES
