Local realty services provided by:Better Homes and Gardens Real Estate Winans
Listed by: casey marquez, jana birdwell
Office: compass re texas, llc.
MLS#:5695730
Source:ACTRIS
501 East Trl,Spicewood, TX 78669
$877,000
- 4 Beds
- 4 Baths
- 3,546 sq. ft.
- Single family
- Active
Price summary
- Price:$877,000
- Price per sq. ft.:$247.32
- Monthly HOA dues:$75
About this home
Welcome to this stunning 3,546 sq. ft. home nestled in the highly sought-after, gated Double Horn Creek neighborhood. Situated on over five acres and surrounded by majestic oak trees, this property offers both privacy and a true Hill Country lifestyle.
This thoughtfully designed one-and-a-half-story home features an open floor plan, with all bedrooms, bathrooms, and a dedicated office conveniently located on the main level. Upstairs, you’ll find an oversized game room complete with a half bath- perfect for entertaining, movie nights, or a play space for all ages.
The home includes a two-car attached garage, plus an additional two-car detached garage, providing ample space for vehicles, storage, or a workshop.
Double Horn Creek is known for its wonderful amenities, including a resort-style pool, playground, sand volleyball court, fishing pond, and a beautiful pavilion where neighbors frequently gather for community events. With larger lots, gated privacy, and a welcoming atmosphere, Double Horn Creek offers the perfect blend of luxury and lifestyle.
Don’t miss the opportunity to own this beautiful property in one of the Hill Country’s premier communities.
Contact an agent
Home facts
- Year built:2003
- Listing ID #:5695730
- Updated:February 03, 2026 at 11:58 AM
Rooms and interior
- Bedrooms:4
- Total bathrooms:4
- Full bathrooms:3
- Half bathrooms:1
- Living area:3,546 sq. ft.
Heating and cooling
- Cooling:Central
- Heating:Central
Structure and exterior
- Roof:Metal
- Year built:2003
- Building area:3,546 sq. ft.
Schools
- High school:Marble Falls
- Elementary school:Spicewood (Marble Falls ISD)
Utilities
- Water:Public
- Sewer:Septic Tank
Finances and disclosures
- Price:$877,000
- Price per sq. ft.:$247.32
New listings near 501 East Trl
- New
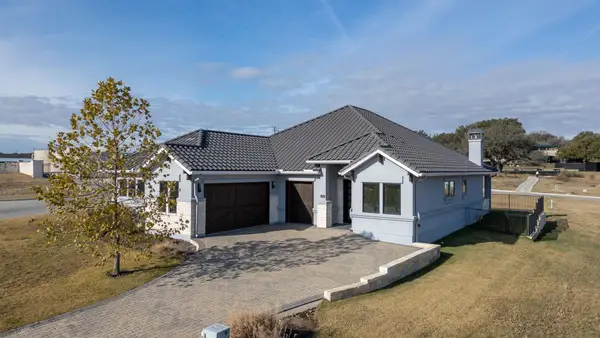 $838,999Active3 beds 3 baths2,439 sq. ft.
$838,999Active3 beds 3 baths2,439 sq. ft.1837 Art Adams Way, Spicewood, TX 78669
MLS# 9381661Listed by: ALL AMERICAN HOME & RANCH SALE - New
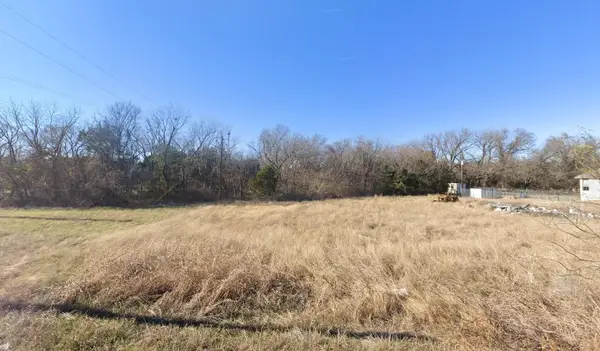 $65,000Active0 Acres
$65,000Active0 Acres114 Ladybug Ln, Spicewood, TX 78669
MLS# 6879758Listed by: ALL CITY REAL ESTATE LTD. CO - New
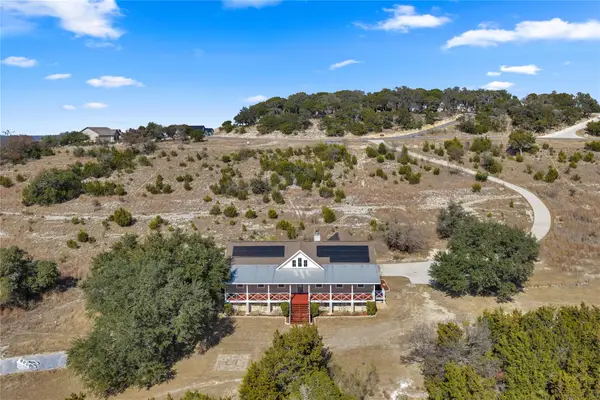 $515,000Active3 beds 2 baths2,311 sq. ft.
$515,000Active3 beds 2 baths2,311 sq. ft.494 Cedar Mountain Dr, Marble Falls, TX 78654
MLS# 9541600Listed by: EXP REALTY, LLC - New
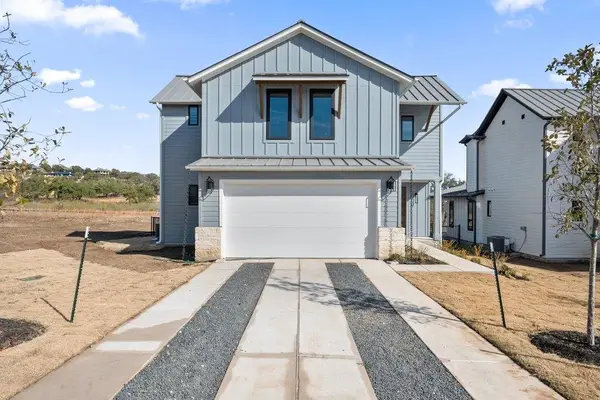 $699,000Active4 beds 4 baths2,349 sq. ft.
$699,000Active4 beds 4 baths2,349 sq. ft.711 N Paleface Ranch Rd #9, Spicewood, TX 78669
MLS# 6128191Listed by: CHRISTIE'S INT'L REAL ESTATE - New
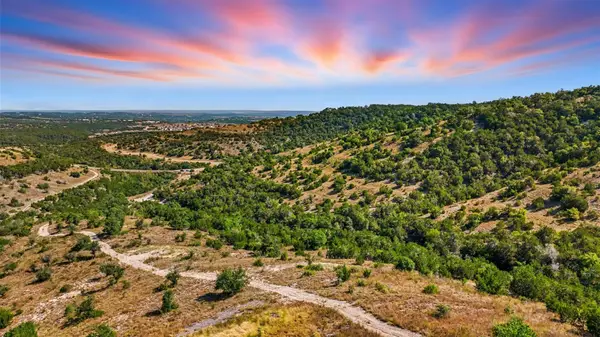 $3,100,000Active-- beds -- baths
$3,100,000Active-- beds -- baths20632 Moreh Peak Pass, Austin, TX 78738
MLS# 3276745Listed by: COMPASS RE TEXAS, LLC - New
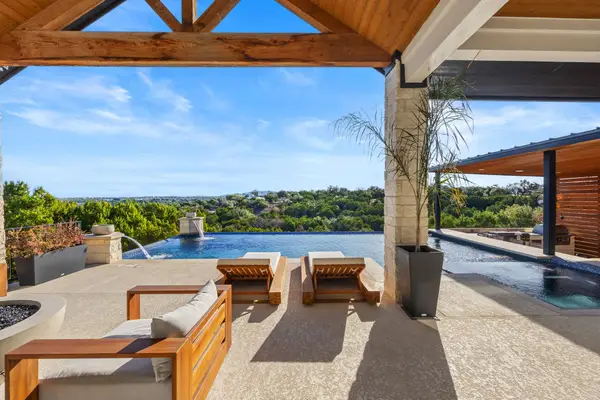 $1,950,000Active4 beds 5 baths3,556 sq. ft.
$1,950,000Active4 beds 5 baths3,556 sq. ft.5001 Creek Meadow Cv, Spicewood, TX 78669
MLS# 3754237Listed by: LEGACY AUSTIN REALTY - New
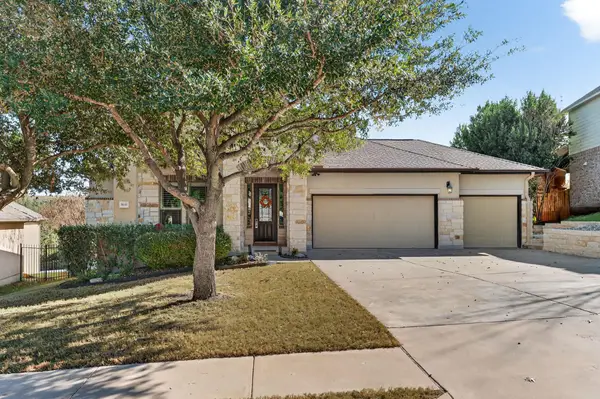 $547,000Active4 beds 3 baths2,286 sq. ft.
$547,000Active4 beds 3 baths2,286 sq. ft.5133 Texas Bluebell Dr, Spicewood, TX 78669
MLS# 7532378Listed by: KELLER WILLIAMS - LAKE TRAVIS - New
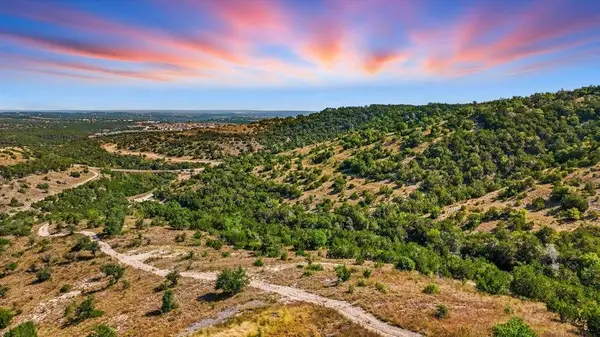 $3,100,000Active0 Acres
$3,100,000Active0 Acres20632 Moreh Peak Pass, Austin, TX 78738
MLS# 1718766Listed by: COMPASS RE TEXAS, LLC - New
 $1,175,000Active3 beds 3 baths2,549 sq. ft.
$1,175,000Active3 beds 3 baths2,549 sq. ft.4200 Cypress Canyon Trl, Spicewood, TX 78669
MLS# 4344322Listed by: KELLER WILLIAMS REALTY - New
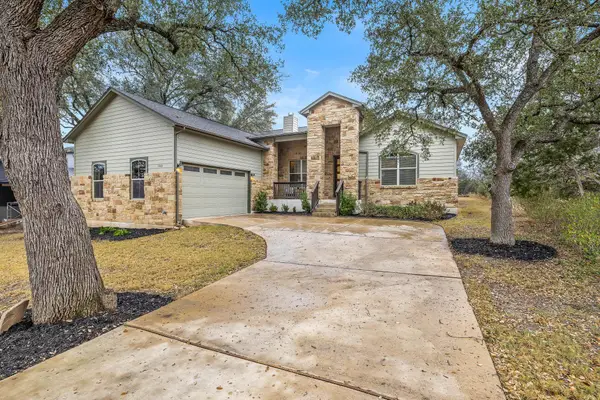 $475,000Active3 beds 2 baths1,960 sq. ft.
$475,000Active3 beds 2 baths1,960 sq. ft.103 Kendall Dr, Spicewood, TX 78669
MLS# 7437401Listed by: WILLOW REAL ESTATE, LLC

