5229 Hupedo Ranch, Spicewood, TX 78669
Local realty services provided by:Better Homes and Gardens Real Estate Winans
5229 Hupedo Ranch,Spicewood, TX 78669
$2,000,000
- 5 Beds
- 5 Baths
- 4,549 sq. ft.
- Single family
- Active
Listed by: johnny devora(512) 961-9084, johnnydevora@devorarealty.com
Office: devora realty
MLS#:1934023
Source:LERA
Price summary
- Price:$2,000,000
- Price per sq. ft.:$439.66
About this home
Perched on a limestone bluff above the Pedernales River, this 2.8-acre estate offers rare seclusion, year-round water, and timeless Hill Country architecture just 45 minutes from Austin and minutes from Lakeway, Bee Cave, and the Hill Country Galleria. The 4,549 SF villa is clad in native, uncut Texas stone with a standing seam metal roof and is secured behind two private gates. This stretch of the Pedernales has historically maintained water levels even during extreme drought and provides approximately 200 feet of direct spring-fed frontage. A metal stairway leads down to a private beached area ideal for fishing, kayaking, and canoeing, with abundant wildlife and long-range canyon sunsets surrounding the property. Inside, the home features vaulted ceilings, arched doorways, terracotta tile floors, granite countertops, a grand living room with a wood-burning fireplace, a spacious kitchen and breakfast area, and a primary suite with a private sunroom and terrace. The upstairs guest wing includes three bedrooms, balconies overlooking the river canyon, and a lofted sitting area. A detached garage includes a 1-bed/1-bath apartment above for guests or additional income. Well and septic are in place. This offering includes only the villa on approximately 2.8 acres. Additional land, totaling approximately 37.3 acres, is available for purchase and includes improvements such as three cabins (one site-built), an outdoor horse arena, barn, stock tank, equipment shed, and greenhouse. If the full tract is purchased together, the land can remain completely unrestricted, offering exceptional flexibility for a private compound, equestrian or recreational ranch, wellness retreat, or long-term investment. Seller is open to subdividing and may offer seller financing.
Contact an agent
Home facts
- Year built:1992
- Listing ID #:1934023
- Added:318 day(s) ago
- Updated:February 13, 2026 at 02:47 PM
Rooms and interior
- Bedrooms:5
- Total bathrooms:5
- Full bathrooms:4
- Half bathrooms:1
- Living area:4,549 sq. ft.
Heating and cooling
- Cooling:One Central
- Heating:Central, Electric
Structure and exterior
- Roof:Metal
- Year built:1992
- Building area:4,549 sq. ft.
- Lot area:2.8 Acres
Schools
- High school:Lyndon B. Johnson
- Middle school:Lyndon B. Johnson
- Elementary school:Lyndon B. Johnson
Utilities
- Water:Private Well
Finances and disclosures
- Price:$2,000,000
- Price per sq. ft.:$439.66
- Tax amount:$7,477 (2024)
New listings near 5229 Hupedo Ranch
- New
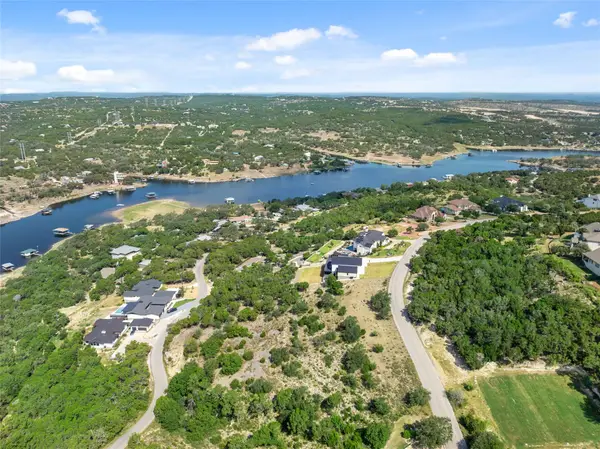 $424,950Active0 Acres
$424,950Active0 Acres2808 Lakehurst Rd, Spicewood, TX 78669
MLS# 1396957Listed by: COLDWELL BANKER REALTY - New
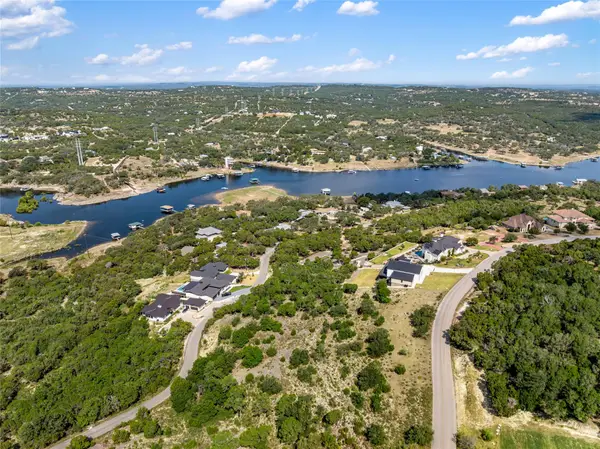 $449,950Active0 Acres
$449,950Active0 Acres2804 Lakehurst Rd, Spicewood, TX 78669
MLS# 3476972Listed by: COLDWELL BANKER REALTY - New
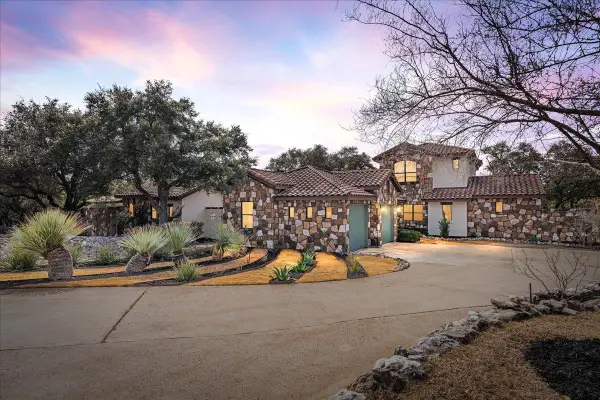 $2,300,000Active3 beds 4 baths3,177 sq. ft.
$2,300,000Active3 beds 4 baths3,177 sq. ft.2808 & 2804 Fall Creek Estates Dr, Spicewood, TX 78669
MLS# 1419710Listed by: COMPASS RE TEXAS, LLC - New
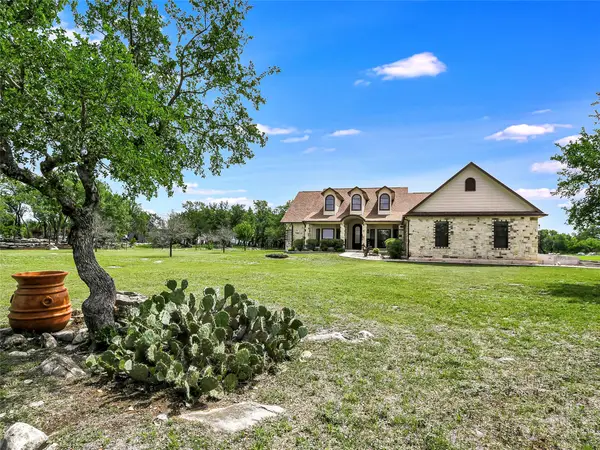 $825,000Active3 beds 3 baths3,144 sq. ft.
$825,000Active3 beds 3 baths3,144 sq. ft.505 Vista View Trail, Spicewood, TX 78669
MLS# 21179110Listed by: KELLER WILLIAMS - LAKE TRAVIS - New
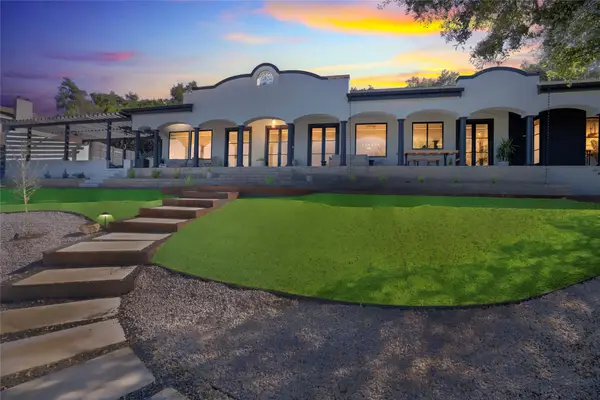 $1,490,000Active4 beds 4 baths3,738 sq. ft.
$1,490,000Active4 beds 4 baths3,738 sq. ft.401 Rogart Dr, Spicewood, TX 78669
MLS# 4517616Listed by: COMPASS RE TEXAS, LLC - New
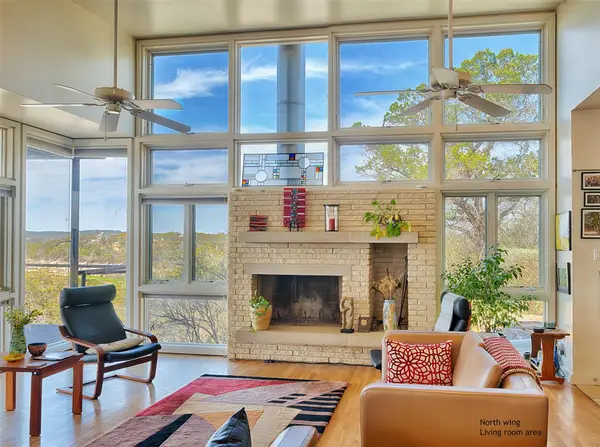 $1,450,000Active4 beds 3 baths2,837 sq. ft.
$1,450,000Active4 beds 3 baths2,837 sq. ft.23705 Old Ferry Rd #15, Spicewood, TX 78669
MLS# 8959253Listed by: MORELAND PROPERTIES - New
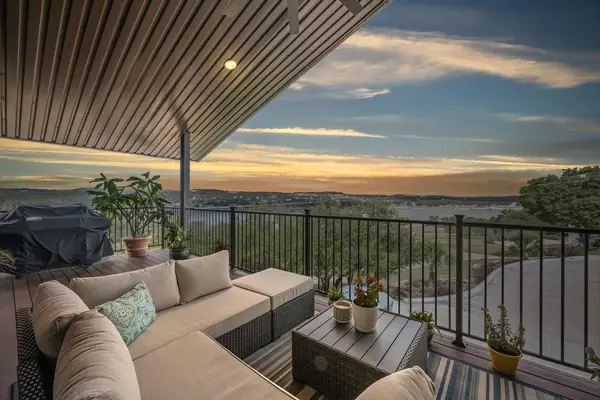 $2,670,000Active3 beds 2 baths1,580 sq. ft.
$2,670,000Active3 beds 2 baths1,580 sq. ft.19833 Lakehurst Loop, Spicewood, TX 78669
MLS# 9476077Listed by: CHRISTIE'S INT'L REAL ESTATE - Open Sun, 1 to 3pmNew
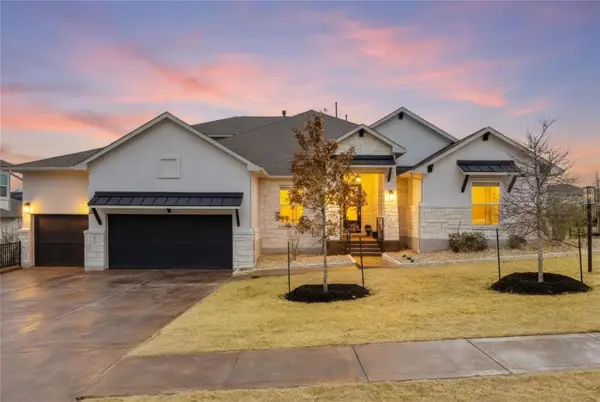 $1,175,000Active5 beds 5 baths4,282 sq. ft.
$1,175,000Active5 beds 5 baths4,282 sq. ft.600 Bonfisk Bnd, Austin, TX 78738
MLS# 7335861Listed by: MORELAND PROPERTIES - New
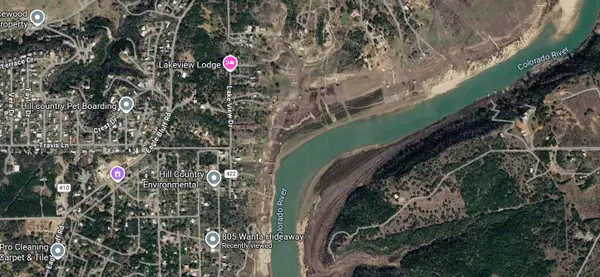 $227,500Active0 Acres
$227,500Active0 AcresLOT 31 AND 32 Lakeside Dr, Spicewood, TX 78669
MLS# 8145410Listed by: TEIFKE REAL ESTATE - Open Sun, 1 to 4pmNew
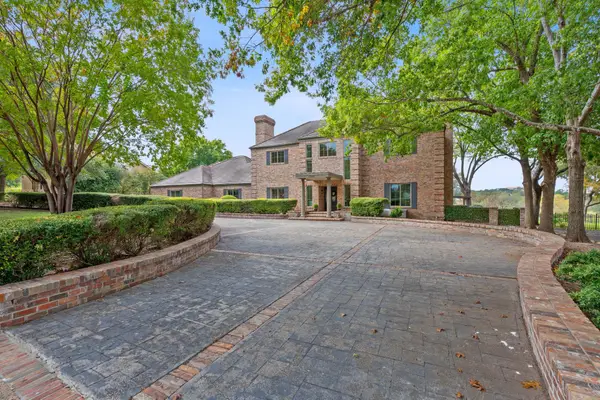 $1,595,000Active4 beds 4 baths4,604 sq. ft.
$1,595,000Active4 beds 4 baths4,604 sq. ft.27030 Masters Pkwy, Spicewood, TX 78669
MLS# 6677304Listed by: AUSTINREALESTATE.COM

