5240 Diamante Dr, Spicewood, TX 78669
Local realty services provided by:Better Homes and Gardens Real Estate Winans
Listed by: abby alwan
Office: redfin corporation
MLS#:6282382
Source:ACTRIS
5240 Diamante Dr,Spicewood, TX 78669
$1,700,000
- 5 Beds
- 4 Baths
- 4,340 sq. ft.
- Single family
- Active
Price summary
- Price:$1,700,000
- Price per sq. ft.:$391.71
- Monthly HOA dues:$33.33
About this home
Welcome to your dream Hill Country retreat in beautiful Spicewood, TX! This stunning custom home offers the perfect blend of comfort, style, and space with over 4,300 sq ft. 5 spacious bedrooms and 3.5 luxurious baths spread over two thoughtfully designed levels. Nestled on a greenbelt with no rear neighbors, this serene property features a large pool and spa that overlook the tranquil landscape. The pool is elevated with option for true diving and the pool decks provide the prefect spaces for lounging and entertaining.
Inside, you'll find soaring beamed ceilings, abundant natural light from oversized windows, and gorgeous wood flooring throughout the main living areas. The chef’s kitchen is a showstopper with a massive center island, quartz countertops, oversized gas range with pot filler and range hood, and a seamless flow into the family and dining areas. A native stone fireplace anchors the cozy living room, while a butler’s pantry connects to the formal dining room for effortless entertaining.
Multiple living spaces—including two downstairs and one upstairs—provide room for everyone to relax. The elegant primary suite features high coffered ceilings, a sitting area, floor-to-ceiling bay windows, and a gorgeous bath with dual vanities, two closest and bench seating in the walk-in shower. Each bedroom is spacious and well appointed.
Make your way outside to your private resort oasis: a covered patio with built-in grill, stone fireplace, and ceiling fans—perfect for hosting, rain or shine. Entertain to your heart's delight with the extended paved patio, pergola, and expansive, gently sloping backyard, offering a canvas for play or gardening. It's truly amazing. With a 3 car garage and ample room for guests or RV parking, you'll have plenty of room for your hobbies.
Enjoy all that the Lake Travis region has to offer- 15 minutes from Pace Bend park, 10 to Hill Country Galleria which offers dining, shopping and entertainment for the elevated lifestyle.
Contact an agent
Home facts
- Year built:2015
- Listing ID #:6282382
- Updated:January 08, 2026 at 04:30 PM
Rooms and interior
- Bedrooms:5
- Total bathrooms:4
- Full bathrooms:3
- Half bathrooms:1
- Living area:4,340 sq. ft.
Heating and cooling
- Cooling:Central
- Heating:Central
Structure and exterior
- Roof:Composition, Shingle
- Year built:2015
- Building area:4,340 sq. ft.
Schools
- High school:Lake Travis
- Elementary school:West Cypress Hills
Utilities
- Water:Public
- Sewer:Public Sewer
Finances and disclosures
- Price:$1,700,000
- Price per sq. ft.:$391.71
- Tax amount:$19,055 (2025)
New listings near 5240 Diamante Dr
- New
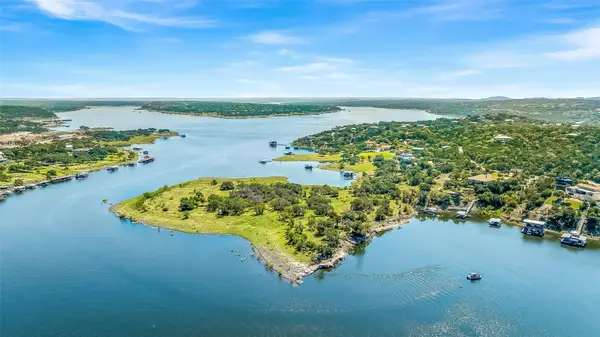 $2,950,000Active0 Acres
$2,950,000Active0 Acres19813 Lakehurst Loop, Spicewood, TX 78669
MLS# 2406369Listed by: HALLMARK LUXURY REAL ESTATE - New
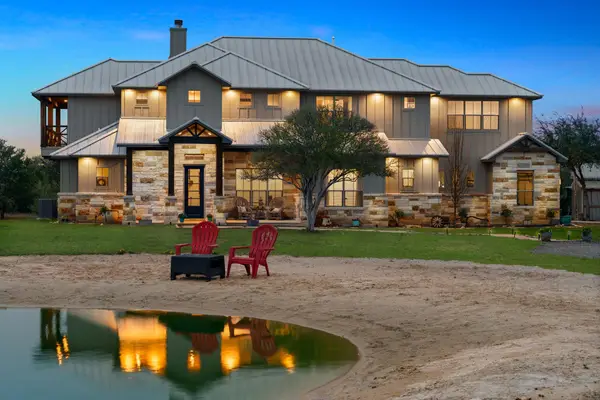 $3,495,000Active5 beds 6 baths5,039 sq. ft.
$3,495,000Active5 beds 6 baths5,039 sq. ft.3830 Outback Trl, Spicewood, TX 78669
MLS# 2251170Listed by: RE/MAX ASCENSION - New
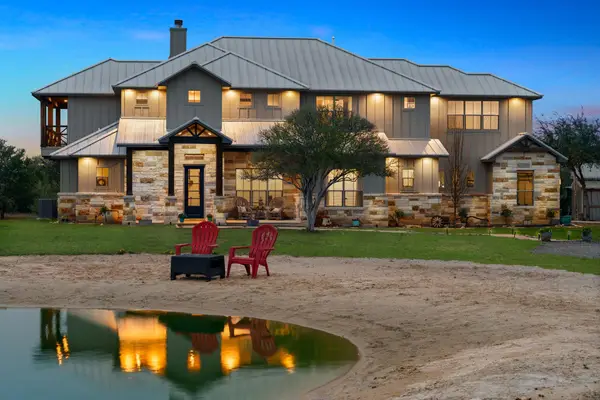 $3,495,000Active5 beds 6 baths5,039 sq. ft.
$3,495,000Active5 beds 6 baths5,039 sq. ft.3830 Outback Trl, Spicewood, TX 78669
MLS# 4977094Listed by: RE/MAX ASCENSION - New
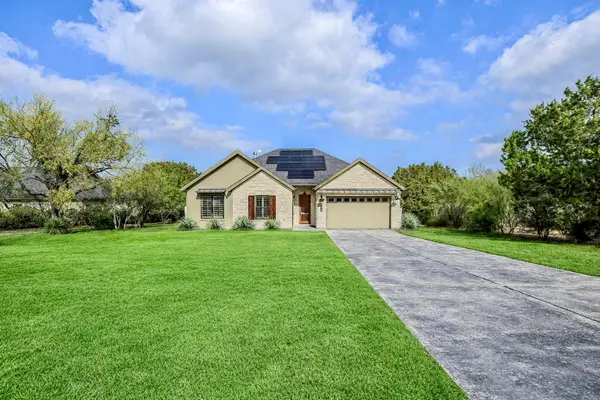 $745,000Active4 beds 2 baths2,710 sq. ft.
$745,000Active4 beds 2 baths2,710 sq. ft.935 Wesley Ridge Dr, Spicewood, TX 78669
MLS# 5052129Listed by: KELLER WILLIAMS REALTY - Open Sun, 1 to 3pmNew
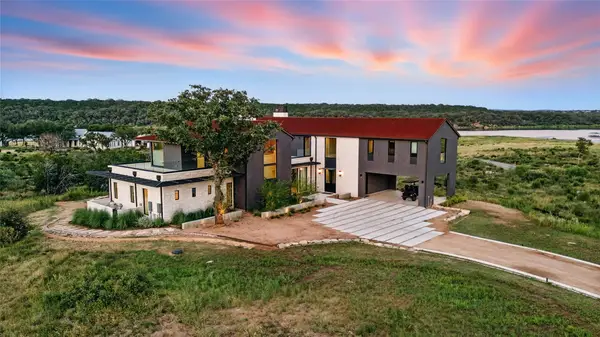 $4,209,268Active6 beds 7 baths5,738 sq. ft.
$4,209,268Active6 beds 7 baths5,738 sq. ft.151 Creek Hollow Way, Spicewood, TX 78669
MLS# 4125632Listed by: XL LEGACY INTERNATIONAL RESORT - New
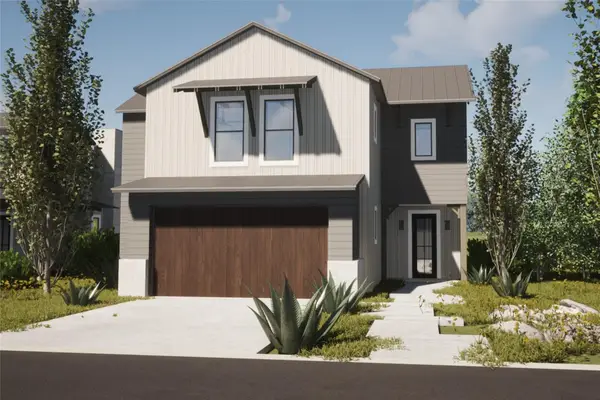 $699,000Active4 beds 4 baths2,349 sq. ft.
$699,000Active4 beds 4 baths2,349 sq. ft.711 N Paleface Ranch Rd #8, Spicewood, TX 78669
MLS# 9969793Listed by: CHRISTIE'S INT'L REAL ESTATE - New
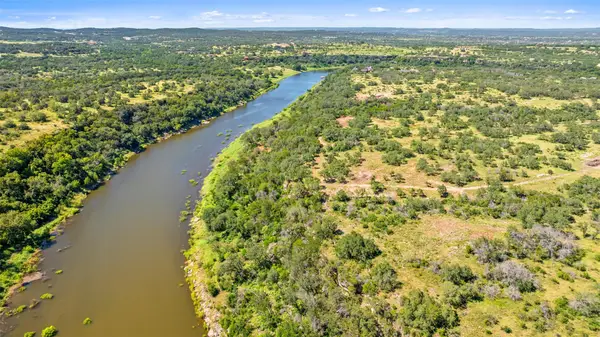 $1,295,000Active0 Acres
$1,295,000Active0 AcresLot 7 Pedernales Canyon Trl #Lot 7, Spicewood, TX 78669
MLS# 6546552Listed by: BRAMLETT PARTNERS - New
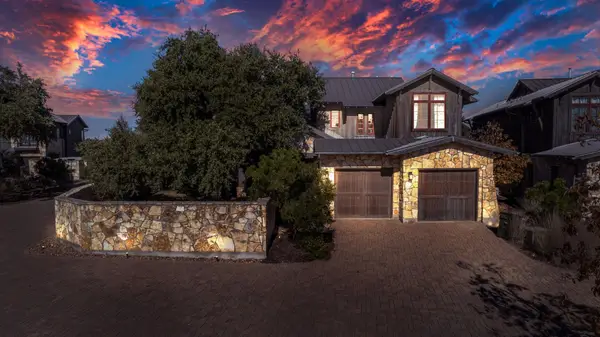 $1,295,000Active3 beds 4 baths2,551 sq. ft.
$1,295,000Active3 beds 4 baths2,551 sq. ft.19404 Bold Venture Dr #17, Spicewood, TX 78669
MLS# 1706068Listed by: 3-D REALTY ADVISERS 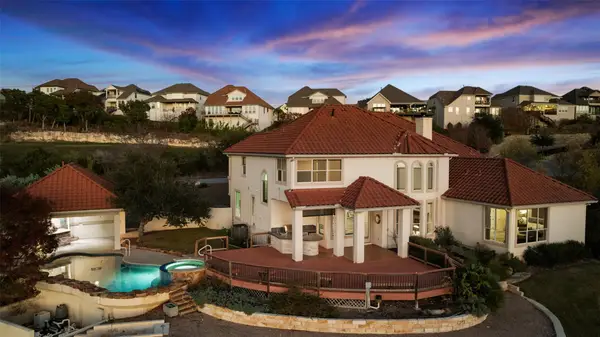 $1,950,000Active4 beds 5 baths4,890 sq. ft.
$1,950,000Active4 beds 5 baths4,890 sq. ft.2906 Lakehurst Rd, Spicewood, TX 78669
MLS# 7271278Listed by: EXP REALTY, LLC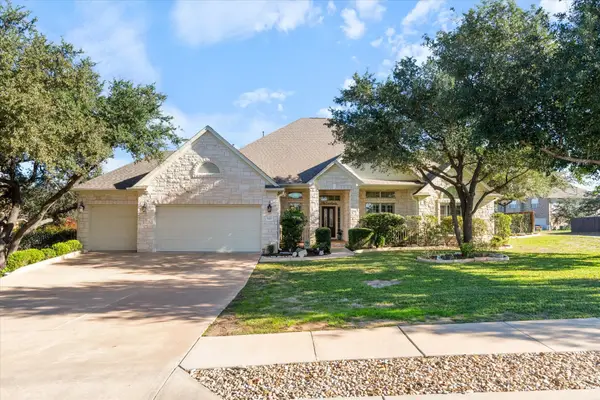 $675,000Active4 beds 5 baths3,807 sq. ft.
$675,000Active4 beds 5 baths3,807 sq. ft.5421 Cypress Ranch Boulevard, Spicewood, TX 78669
MLS# 82930487Listed by: SOUTHERN HERITAGE REALTY, LLC
