Local realty services provided by:Better Homes and Gardens Real Estate Hometown
601 Echo Drive,Spicewood, TX 78669
$639,000
- 2 Beds
- 2 Baths
- 1,953 sq. ft.
- Single family
- Active
Listed by: diane anderson
Office: design realty
MLS#:16369310
Source:HARMLS
Price summary
- Price:$639,000
- Price per sq. ft.:$327.19
- Monthly HOA dues:$77.5
About this home
Lake Travis is full & boat ramps are open. We have a private boat launch. What a getaway tucked into the back of the subdivision on 1.65 acres of pure tranquility. This charming 2-story home offers the peaceful lifestyle you've dreamed of. Surrounded by towering trees, it backs to a 165-acre privately owned ranch. Inside, the open-concept living, dining, & kitchen areas are warm & welcoming. Two bedrooms & a full bath are downstairs. Upstairs, a spacious primary suite awaits, complete with jetted tub, separate shower, & double vanity. The property includes everything needed for country living: a dog run, storage shed/shop, & covered parking for your lawnmower or ATV. When you’re ready to explore, enjoy the community amenities—swimming pool, boat ramp, fishing dock, & nearly a mile of lake shoreline. The view from the back porch stretches over the gulch & up Alligator Creek—a spot where countless arrowheads have been found. Once you're here, you won’t want to leave.
Contact an agent
Home facts
- Year built:2001
- Listing ID #:16369310
- Updated:February 01, 2026 at 12:52 PM
Rooms and interior
- Bedrooms:2
- Total bathrooms:2
- Full bathrooms:2
- Living area:1,953 sq. ft.
Heating and cooling
- Cooling:Central Air, Electric
- Heating:Central, Electric
Structure and exterior
- Roof:Composition
- Year built:2001
- Building area:1,953 sq. ft.
- Lot area:1.65 Acres
Schools
- High school:MARBLE FALLS HIGH SCHOOL
- Middle school:MARBLE FALLS MIDDLE SCHOOL
- Elementary school:SPICEWOOD ELEMENTARY SCHOOL (MARBLE FALLS)
Utilities
- Sewer:Septic Tank
Finances and disclosures
- Price:$639,000
- Price per sq. ft.:$327.19
- Tax amount:$5,947 (2024)
New listings near 601 Echo Drive
- New
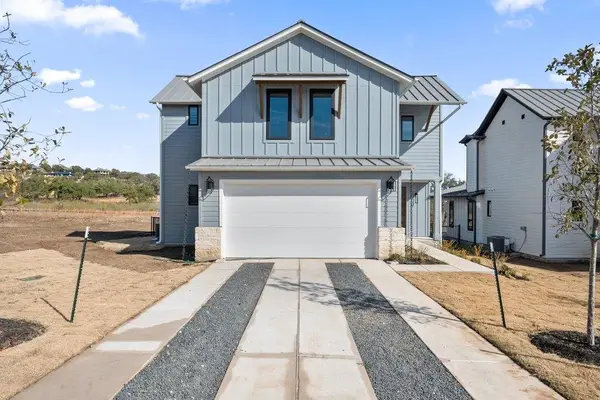 $699,000Active4 beds 4 baths2,349 sq. ft.
$699,000Active4 beds 4 baths2,349 sq. ft.711 N Paleface Ranch Rd #9, Spicewood, TX 78669
MLS# 6128191Listed by: CHRISTIE'S INT'L REAL ESTATE - New
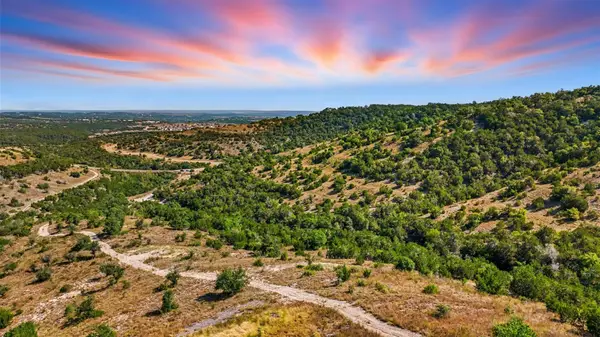 $3,100,000Active-- beds -- baths
$3,100,000Active-- beds -- baths20632 Moreh Peak Pass, Austin, TX 78738
MLS# 3276745Listed by: COMPASS RE TEXAS, LLC - Open Sun, 2 to 4pmNew
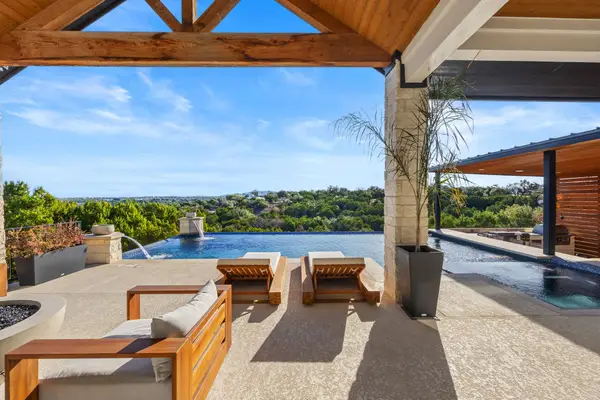 $1,950,000Active4 beds 5 baths3,556 sq. ft.
$1,950,000Active4 beds 5 baths3,556 sq. ft.5001 Creek Meadow Cv, Spicewood, TX 78669
MLS# 3754237Listed by: LEGACY AUSTIN REALTY - New
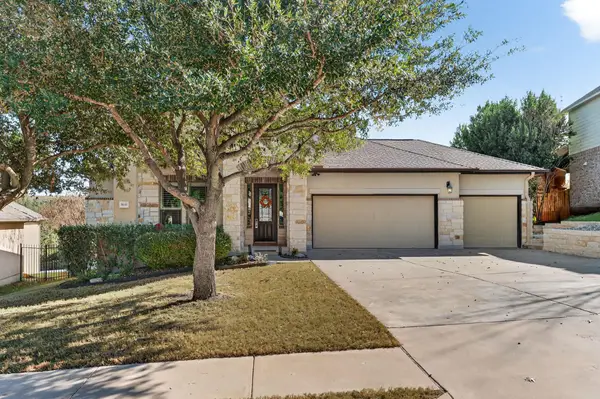 $547,000Active4 beds 3 baths2,286 sq. ft.
$547,000Active4 beds 3 baths2,286 sq. ft.5133 Texas Bluebell Dr, Spicewood, TX 78669
MLS# 7532378Listed by: KELLER WILLIAMS - LAKE TRAVIS - New
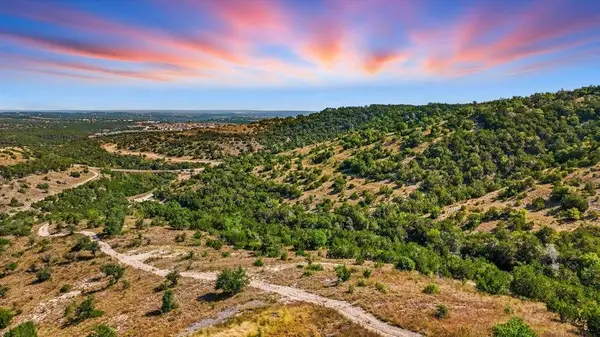 $3,100,000Active0 Acres
$3,100,000Active0 Acres20632 Moreh Peak Pass, Austin, TX 78738
MLS# 1718766Listed by: COMPASS RE TEXAS, LLC - New
 $1,175,000Active3 beds 3 baths2,549 sq. ft.
$1,175,000Active3 beds 3 baths2,549 sq. ft.4200 Cypress Canyon Trl, Spicewood, TX 78669
MLS# 4344322Listed by: KELLER WILLIAMS REALTY - New
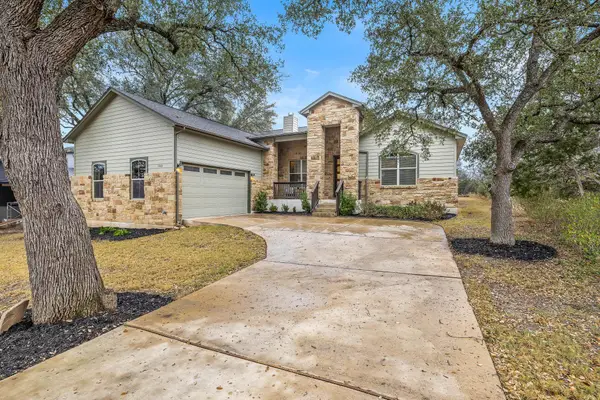 $475,000Active3 beds 2 baths1,960 sq. ft.
$475,000Active3 beds 2 baths1,960 sq. ft.103 Kendall Dr, Spicewood, TX 78669
MLS# 7437401Listed by: WILLOW REAL ESTATE, LLC - New
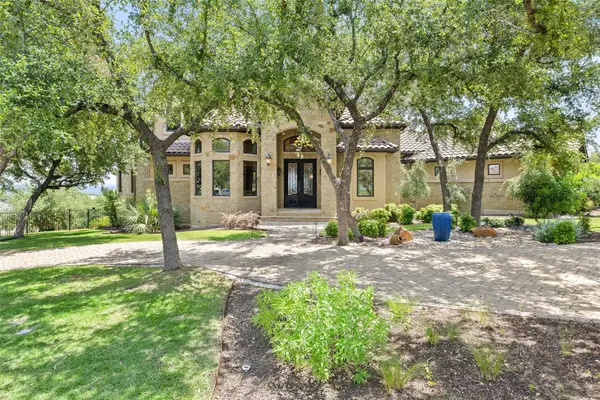 $1,585,000Active4 beds 6 baths4,656 sq. ft.
$1,585,000Active4 beds 6 baths4,656 sq. ft.101 Hidden Hills Cv, Spicewood, TX 78669
MLS# 7469195Listed by: XL HIGHLANDS REALTY LLC - New
 $930,480Active4 beds 4 baths3,413 sq. ft.
$930,480Active4 beds 4 baths3,413 sq. ft.105 Daybreak Lane, Spicewood, TX 78669
MLS# 5313943Listed by: XL LEGACY INTERNATIONAL RESORT - New
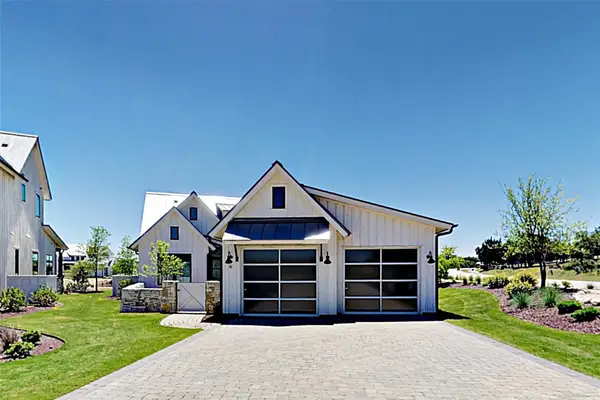 $1,424,000Active3 beds 3 baths2,385 sq. ft.
$1,424,000Active3 beds 3 baths2,385 sq. ft.19517 Flying J Blvd #6, Spicewood, TX 78669
MLS# 8285814Listed by: COLDWELL BANKER REALTY

