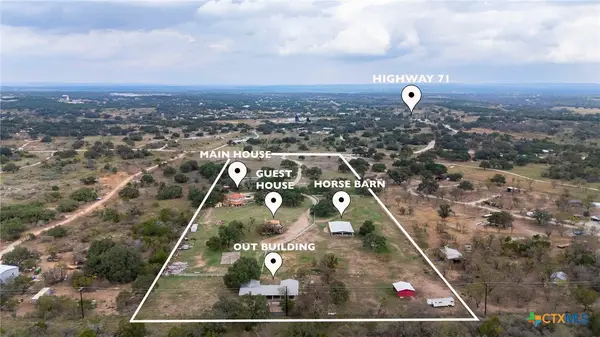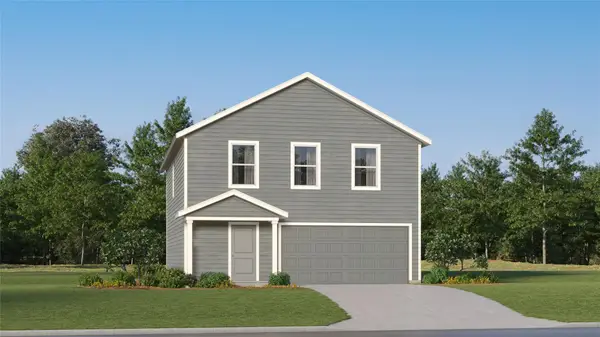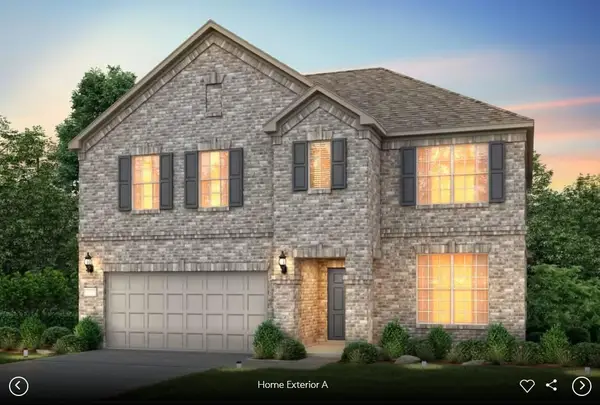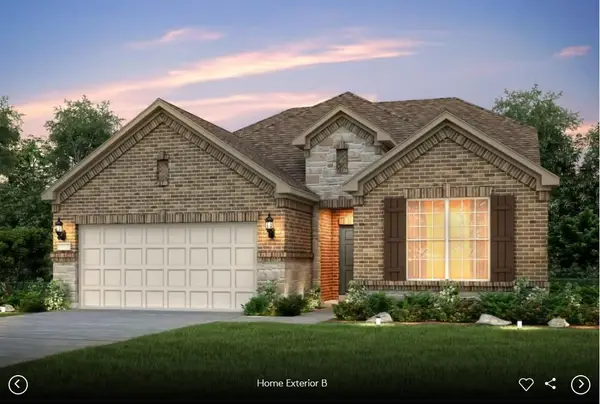700 Wesley Ridge Dr, Spicewood, TX 78669
Local realty services provided by:Better Homes and Gardens Real Estate Hometown
Listed by: mack murray
Office: murray realty group
MLS#:7791269
Source:ACTRIS
700 Wesley Ridge Dr,Spicewood, TX 78669
$875,000
- 5 Beds
- 3 Baths
- 4,144 sq. ft.
- Single family
- Active
Price summary
- Price:$875,000
- Price per sq. ft.:$211.15
- Monthly HOA dues:$86.08
About this home
Located in a prestigious gated waterfront community along the South Shore of Lake Travis, this stunning residence offers a blend of luxury, comfort, thoughtful design, and one of the largest floor plans by square footage available in the community. The layout is ideal for both everyday living and entertaining, with all five bedrooms conveniently located on the main level—providing generous space and privacy for family and guests alike. The primary suite serves as a peaceful retreat, complete with picturesque views of the lush backyard and pool area.
Enjoy both formal and casual dining spaces that accommodate gatherings of any size. The chef’s kitchen is a true standout, featuring high-end appliances, abundant storage, and generous workspace—perfect for cooking and hosting with ease. The expansive great room is filled with natural light from oversized windows that frame views of the resort-style pool and beautifully manicured landscaping.
Upstairs, a large flex space awaits—ideal for a game room, media room, home office, bunk room, or creative studio. Step outside to relax poolside or enjoy alfresco meals on the covered back porch, surrounded by serene greenery and exceptional outdoor living spaces.
Whether you're seeking a summer escape or your forever home, 700 Wesley Ridge Drive offers luxury, tranquility, and direct access to Lake Travis adventures. The community features underground utilities, private water and sewer services, exclusive boat ramps, a marina with slip options (subject to availability), tennis and pickleball courts, a playground, and a scenic waterfront park with grills and benches. A brand new roof was installed in late September 2024, and the 2023 tax rate was just $1.35! Welcome to your Hill Country haven.
Contact an agent
Home facts
- Year built:1999
- Listing ID #:7791269
- Updated:November 26, 2025 at 04:12 PM
Rooms and interior
- Bedrooms:5
- Total bathrooms:3
- Full bathrooms:3
- Living area:4,144 sq. ft.
Heating and cooling
- Cooling:Central, Electric
- Heating:Central, Electric, Fireplace(s)
Structure and exterior
- Roof:Composition
- Year built:1999
- Building area:4,144 sq. ft.
Schools
- High school:Marble Falls
- Elementary school:Spicewood (Marble Falls ISD)
Utilities
- Water:Private
- Sewer:Private Sewer
Finances and disclosures
- Price:$875,000
- Price per sq. ft.:$211.15
- Tax amount:$4,087 (2023)
New listings near 700 Wesley Ridge Dr
- New
 $799,000Active4 beds 3 baths2,099 sq. ft.
$799,000Active4 beds 3 baths2,099 sq. ft.601 Deerpath Way, Spicewood, TX 78669
MLS# 598782Listed by: AUSTIN PRIME REALTY - New
 $799,000Active4 beds 3 baths2,099 sq. ft.
$799,000Active4 beds 3 baths2,099 sq. ft.601 Deerpath Way, Spicewood, TX 78669
MLS# 6703697Listed by: AUSTIN PRIME REALTY - New
 $229,950Active0 Acres
$229,950Active0 Acres1100 Majestic Hills Blvd, Spicewood, TX 78669
MLS# 8739720Listed by: KELLER WILLIAMS REALTY - New
 $649,900Active3 beds 2 baths1,895 sq. ft.
$649,900Active3 beds 2 baths1,895 sq. ft.504 Cedar Mountain Dr, Marble Falls, TX 78654
MLS# 1311283Listed by: WATTERS INTERNATIONAL REALTY - New
 $266,990Active4 beds 3 baths1,954 sq. ft.
$266,990Active4 beds 3 baths1,954 sq. ft.23433 Firelight Dr, Elgin, TX 78621
MLS# 6748940Listed by: MARTI REALTY GROUP - New
 $581,900Active4 beds 3 baths2,584 sq. ft.
$581,900Active4 beds 3 baths2,584 sq. ft.7001 Cliff Rose Dr, Spicewood, TX 78669
MLS# 7325738Listed by: ERA EXPERTS - New
 $628,900Active5 beds 4 baths3,434 sq. ft.
$628,900Active5 beds 4 baths3,434 sq. ft.6917 Cliff Rose Dr, Spicewood, TX 78669
MLS# 9191760Listed by: ERA EXPERTS - New
 $599,900Active3 beds 3 baths2,939 sq. ft.
$599,900Active3 beds 3 baths2,939 sq. ft.6921 Cliff Rose Dr, Spicewood, TX 78669
MLS# 2235092Listed by: ERA EXPERTS - New
 $700,000Active2 beds 2 baths1,646 sq. ft.
$700,000Active2 beds 2 baths1,646 sq. ft.122 Winding Creek Rd, Spicewood, TX 78669
MLS# 1168613Listed by: COMPASS RE TEXAS, LLC - New
 $2,690,000Active4 beds 6 baths3,624 sq. ft.
$2,690,000Active4 beds 6 baths3,624 sq. ft.909 Cat Hollow Club Dr, Spicewood, TX 78669
MLS# 7182085Listed by: ALL CITY REAL ESTATE LTD. CO
