705 Spicewood Trails Dr, Spicewood, TX 78669
Local realty services provided by:Better Homes and Gardens Real Estate Hometown
Listed by: mitzi birdsong
Office: keller williams - lake travis
MLS#:5309941
Source:ACTRIS
Price summary
- Price:$995,000
- Price per sq. ft.:$273.28
- Monthly HOA dues:$62.5
About this home
Discover refined Texas Hill Country living in this beautifully crafted 4-bedroom, 3.5-bath home on a one-acre lot in the desirable Spicewood Trails community. Designed for comfort and entertaining, this residence features a functional open floor plan, upscale finishes, and seamless indoor-outdoor living.
The light-filled interior offers expansive living spaces, including a family room that flows into a formal den and opens to an oversized covered patio through large sliding glass doors. A built-in outdoor kitchen makes entertaining effortless while enjoying peaceful Hill Country surroundings.
The gourmet kitchen anchors the home with upgraded finishes and opens to the main living areas. Four generously sized bedrooms include a private guest suite with en-suite bath, ideal for visitors. The spacious primary suite provides a spa-like retreat with luxurious touches and backyard views.
The landscaped backyard offers ample space to add a pool (image for inspiration), creating endless outdoor possibilities.
Additional features include:
3-car garage
Flex room for home office or craft space
Covered patio with outdoor kitchen
Craftsman-style design
Trimlight exterior lighting system for security, holidays, and enhanced curb appeal
Extensive front and backyard landscaping
Community amenities include high-speed fiber internet, event barn, dog park, playground, fire pit, and scenic walking trails.
Conveniently located 15 minutes to Marble Falls and Horseshoe Bay, 25 minutes to Bee Cave, and 45 minutes to Austin, this home offers the perfect blend of Hill Country tranquility and city access. A rare opportunity to own a luxury home in Spicewood.
Contact an agent
Home facts
- Year built:2021
- Listing ID #:5309941
- Updated:January 08, 2026 at 04:29 PM
Rooms and interior
- Bedrooms:4
- Total bathrooms:4
- Full bathrooms:3
- Half bathrooms:1
- Living area:3,641 sq. ft.
Heating and cooling
- Cooling:Central
- Heating:Central, Fireplace(s)
Structure and exterior
- Roof:Shingle
- Year built:2021
- Building area:3,641 sq. ft.
Schools
- High school:Marble Falls
- Elementary school:Spicewood (Marble Falls ISD)
Utilities
- Water:Private
- Sewer:Aerobic Septic
Finances and disclosures
- Price:$995,000
- Price per sq. ft.:$273.28
- Tax amount:$13,058 (2024)
New listings near 705 Spicewood Trails Dr
- New
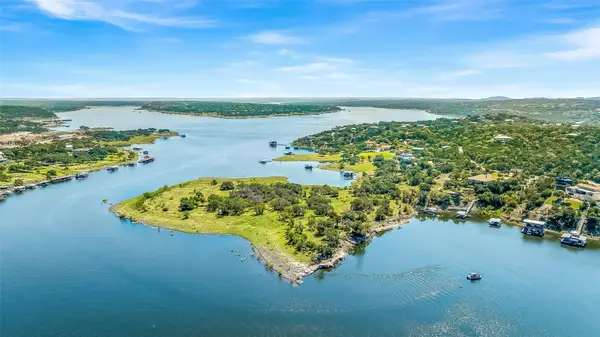 $2,950,000Active0 Acres
$2,950,000Active0 Acres19813 Lakehurst Loop, Spicewood, TX 78669
MLS# 2406369Listed by: HALLMARK LUXURY REAL ESTATE - New
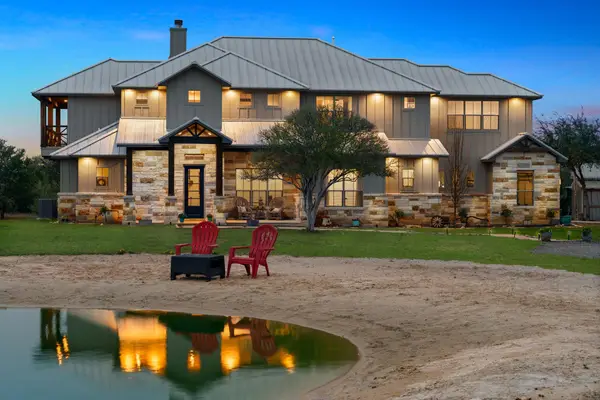 $3,495,000Active5 beds 6 baths5,039 sq. ft.
$3,495,000Active5 beds 6 baths5,039 sq. ft.3830 Outback Trl, Spicewood, TX 78669
MLS# 2251170Listed by: RE/MAX ASCENSION - New
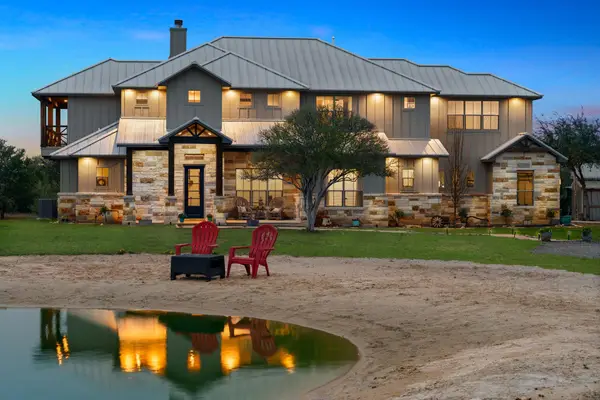 $3,495,000Active5 beds 6 baths5,039 sq. ft.
$3,495,000Active5 beds 6 baths5,039 sq. ft.3830 Outback Trl, Spicewood, TX 78669
MLS# 4977094Listed by: RE/MAX ASCENSION - New
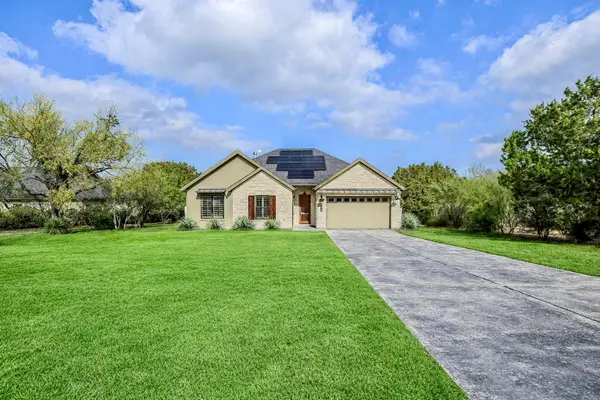 $745,000Active4 beds 2 baths2,710 sq. ft.
$745,000Active4 beds 2 baths2,710 sq. ft.935 Wesley Ridge Dr, Spicewood, TX 78669
MLS# 5052129Listed by: KELLER WILLIAMS REALTY - Open Sun, 1 to 3pmNew
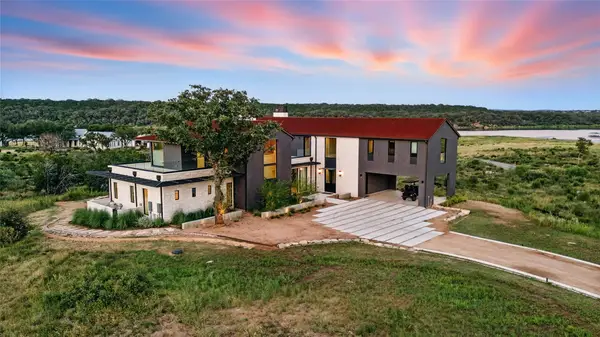 $4,209,268Active6 beds 7 baths5,738 sq. ft.
$4,209,268Active6 beds 7 baths5,738 sq. ft.151 Creek Hollow Way, Spicewood, TX 78669
MLS# 4125632Listed by: XL LEGACY INTERNATIONAL RESORT - New
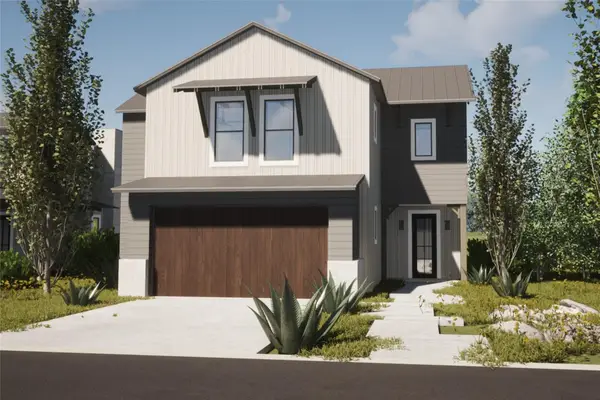 $699,000Active4 beds 4 baths2,349 sq. ft.
$699,000Active4 beds 4 baths2,349 sq. ft.711 N Paleface Ranch Rd #8, Spicewood, TX 78669
MLS# 9969793Listed by: CHRISTIE'S INT'L REAL ESTATE - New
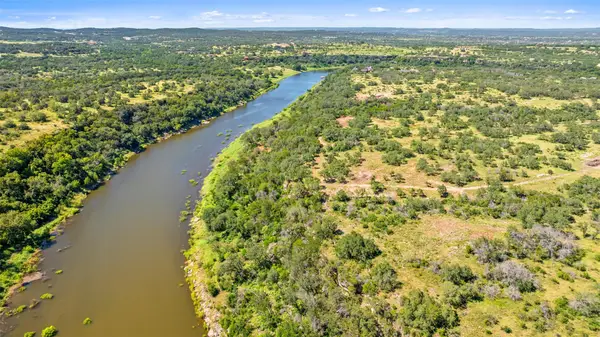 $1,295,000Active0 Acres
$1,295,000Active0 AcresLot 7 Pedernales Canyon Trl #Lot 7, Spicewood, TX 78669
MLS# 6546552Listed by: BRAMLETT PARTNERS - New
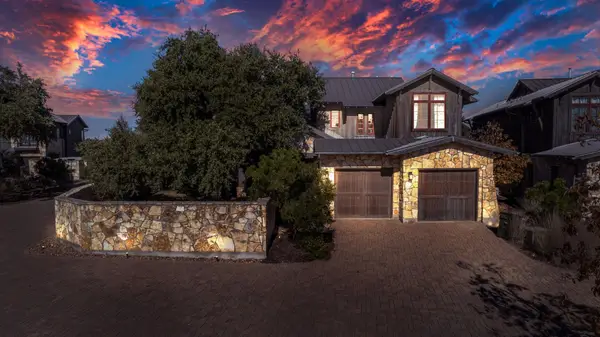 $1,295,000Active3 beds 4 baths2,551 sq. ft.
$1,295,000Active3 beds 4 baths2,551 sq. ft.19404 Bold Venture Dr #17, Spicewood, TX 78669
MLS# 1706068Listed by: 3-D REALTY ADVISERS 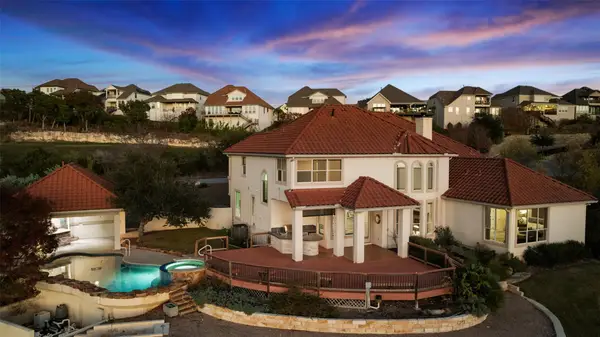 $1,950,000Active4 beds 5 baths4,890 sq. ft.
$1,950,000Active4 beds 5 baths4,890 sq. ft.2906 Lakehurst Rd, Spicewood, TX 78669
MLS# 7271278Listed by: EXP REALTY, LLC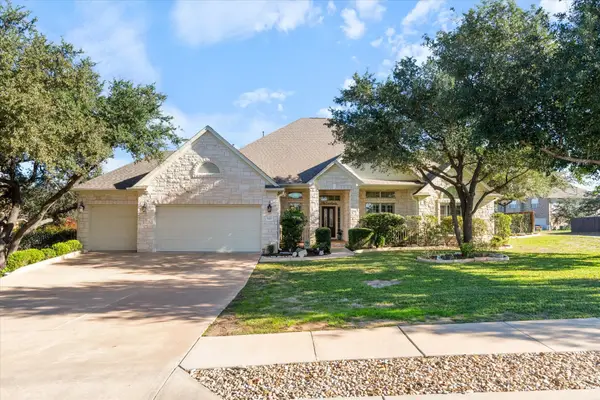 $675,000Active4 beds 5 baths3,807 sq. ft.
$675,000Active4 beds 5 baths3,807 sq. ft.5421 Cypress Ranch Boulevard, Spicewood, TX 78669
MLS# 82930487Listed by: SOUTHERN HERITAGE REALTY, LLC
