713 Jim Bowie Dr, Spicewood, TX 78669
Local realty services provided by:Better Homes and Gardens Real Estate Winans
Listed by: richard calhoun
Office: exp realty, llc.
MLS#:3542245
Source:ACTRIS
713 Jim Bowie Dr,Spicewood, TX 78669
$284,000
- 3 Beds
- 2 Baths
- 1,296 sq. ft.
- Single family
- Active
Price summary
- Price:$284,000
- Price per sq. ft.:$219.14
About this home
Discover your Hill Country retreat located in the highly sought-after Paleface Lake Country Estates subdivision of Spicewood. This charming 1,296-sq-ft single-level home (3 beds / 2 baths) on a generous ~0.26-acre lot offers the perfect blend of relaxed comfort and outdoor living—just minutes from the banks of the Pedernales River. Step inside to an open floor plan bathed in natural light, featuring wood, tile, and laminate flooring, a practical pantry, main-level laundry hookups, and a primary bedroom on the main. With a metal roof and a partial rainwater collection system already in place, this home is built for both style and sustainability.
Outside, enjoy a large covered front porch ideal for morning coffee or Hill Country sunsets. The backyard offers space to roam, entertain, or simply enjoy the mature trees and native Texas landscaping.
As a resident of Paleface Lake Country Estates, you’ll benefit from no HOA fees, access to a peaceful neighborhood park, and a private community boat ramp on the Pedernales River—perfect for fishing, swimming, or floating on warm days.
Location is key: you’re nestled in scenic Spicewood (ZIP 78669) near Lake Travis, acclaimed wineries, and local golf courses, with easy highway access and just a short drive to Austin.
Why you’ll love it:
This home offers rare access to true Hill Country living—a tranquil wooded lot, river nearby, and expansive outdoor space—combined with local amenities and an easy commute. Whether you’re looking for a primary residence, a second home, or an investment property, this address delivers location, lifestyle, and value.
Contact an agent
Home facts
- Year built:2001
- Listing ID #:3542245
- Updated:January 08, 2026 at 07:45 PM
Rooms and interior
- Bedrooms:3
- Total bathrooms:2
- Full bathrooms:2
- Living area:1,296 sq. ft.
Heating and cooling
- Cooling:Central, Electric
- Heating:Central, Electric
Structure and exterior
- Roof:Metal
- Year built:2001
- Building area:1,296 sq. ft.
Schools
- High school:Marble Falls
- Elementary school:Spicewood (Marble Falls ISD)
Utilities
- Water:Private
- Sewer:Septic Tank
Finances and disclosures
- Price:$284,000
- Price per sq. ft.:$219.14
- Tax amount:$4,321 (2025)
New listings near 713 Jim Bowie Dr
- New
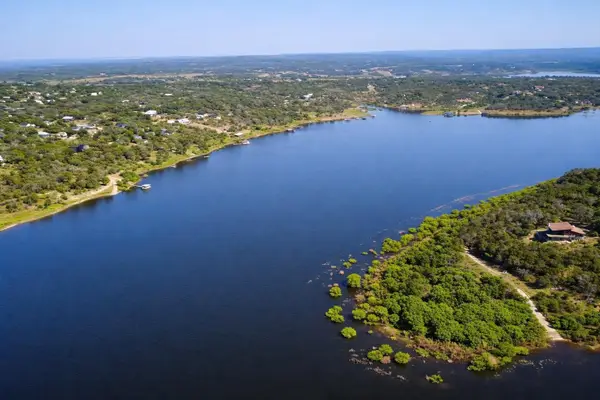 $46,500Active0 Acres
$46,500Active0 AcresLot 282 Breezing Ln, Spicewood, TX 78669
MLS# 5115347Listed by: KELLER WILLIAMS REALTY - New
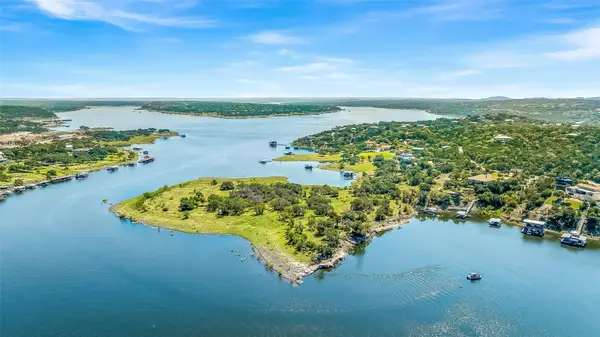 $2,950,000Active0 Acres
$2,950,000Active0 Acres19813 Lakehurst Loop, Spicewood, TX 78669
MLS# 2406369Listed by: HALLMARK LUXURY REAL ESTATE - New
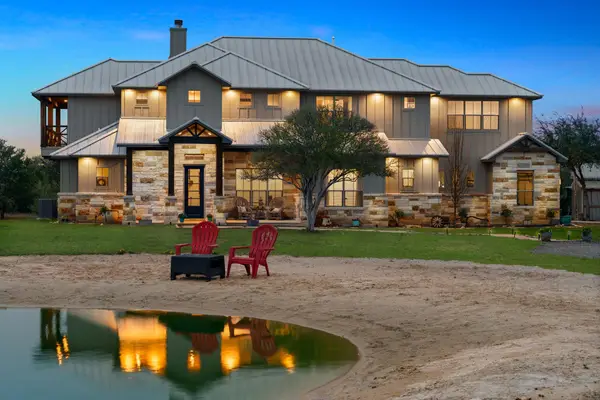 $3,495,000Active5 beds 6 baths5,039 sq. ft.
$3,495,000Active5 beds 6 baths5,039 sq. ft.3830 Outback Trl, Spicewood, TX 78669
MLS# 2251170Listed by: RE/MAX ASCENSION - New
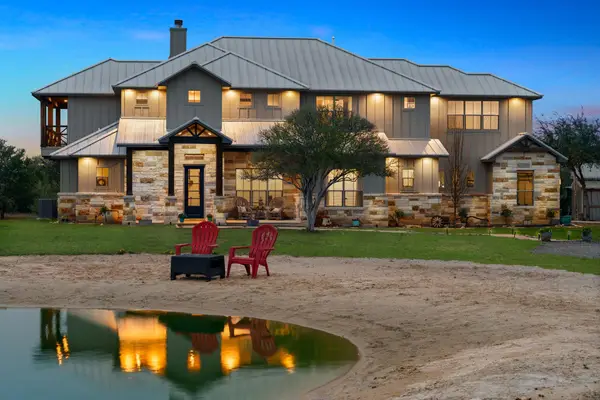 $3,495,000Active5 beds 6 baths5,039 sq. ft.
$3,495,000Active5 beds 6 baths5,039 sq. ft.3830 Outback Trl, Spicewood, TX 78669
MLS# 4977094Listed by: RE/MAX ASCENSION - New
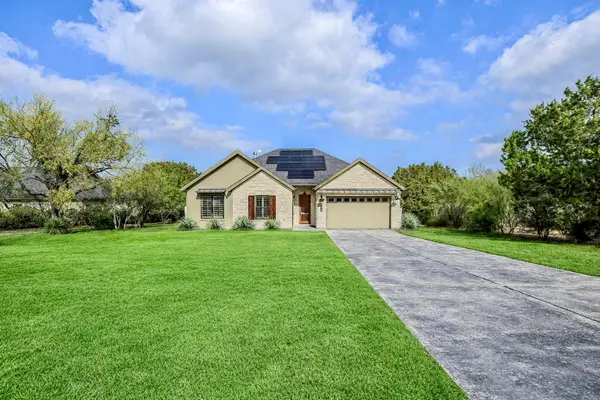 $745,000Active4 beds 2 baths2,710 sq. ft.
$745,000Active4 beds 2 baths2,710 sq. ft.935 Wesley Ridge Dr, Spicewood, TX 78669
MLS# 5052129Listed by: KELLER WILLIAMS REALTY - Open Sun, 1 to 3pmNew
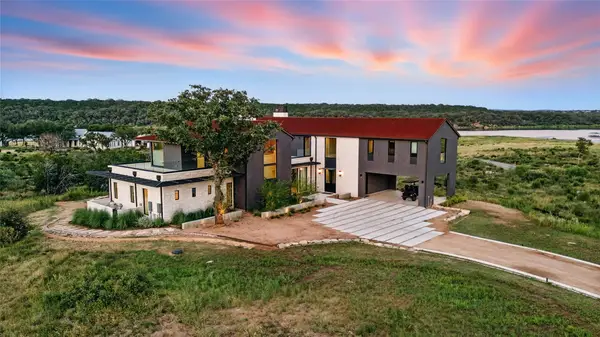 $4,209,268Active6 beds 7 baths5,738 sq. ft.
$4,209,268Active6 beds 7 baths5,738 sq. ft.151 Creek Hollow Way, Spicewood, TX 78669
MLS# 4125632Listed by: XL LEGACY INTERNATIONAL RESORT - New
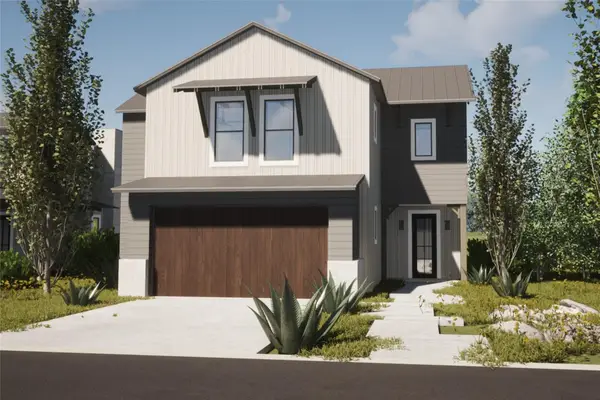 $699,000Active4 beds 4 baths2,349 sq. ft.
$699,000Active4 beds 4 baths2,349 sq. ft.711 N Paleface Ranch Rd #8, Spicewood, TX 78669
MLS# 9969793Listed by: CHRISTIE'S INT'L REAL ESTATE - New
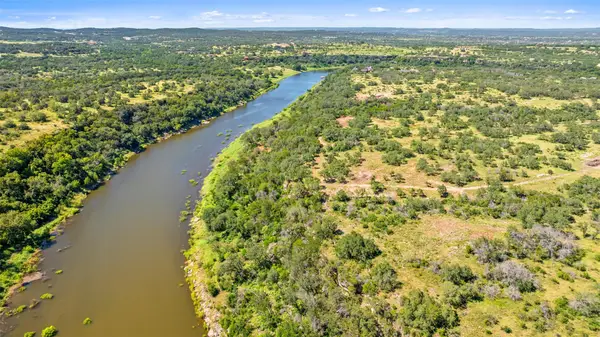 $1,295,000Active0 Acres
$1,295,000Active0 AcresLot 7 Pedernales Canyon Trl #Lot 7, Spicewood, TX 78669
MLS# 6546552Listed by: BRAMLETT PARTNERS - New
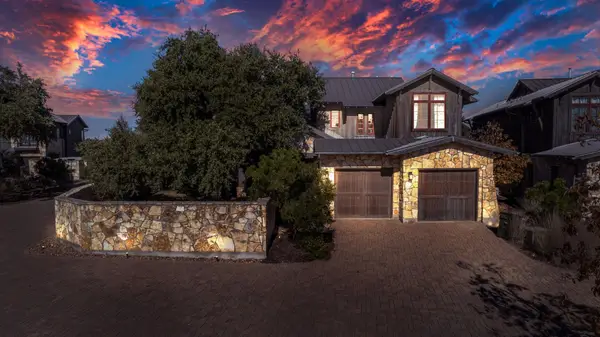 $1,295,000Active3 beds 4 baths2,551 sq. ft.
$1,295,000Active3 beds 4 baths2,551 sq. ft.19404 Bold Venture Dr #17, Spicewood, TX 78669
MLS# 1706068Listed by: 3-D REALTY ADVISERS 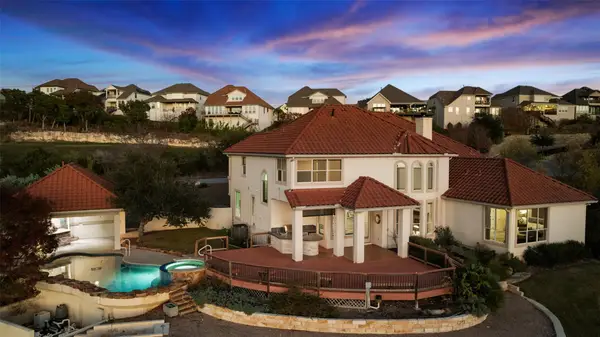 $1,950,000Active4 beds 5 baths4,890 sq. ft.
$1,950,000Active4 beds 5 baths4,890 sq. ft.2906 Lakehurst Rd, Spicewood, TX 78669
MLS# 7271278Listed by: EXP REALTY, LLC
