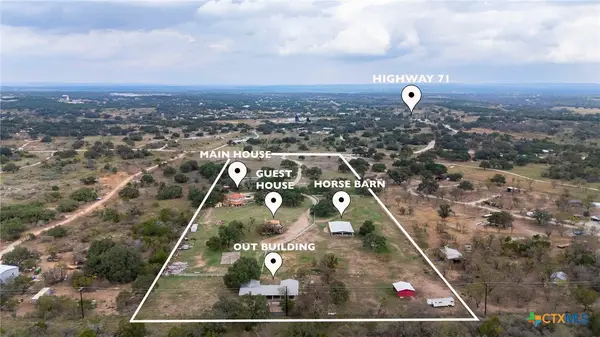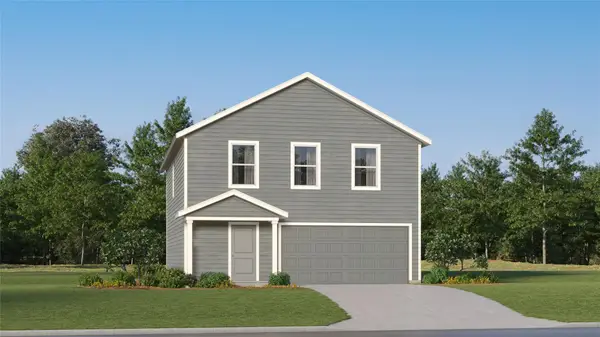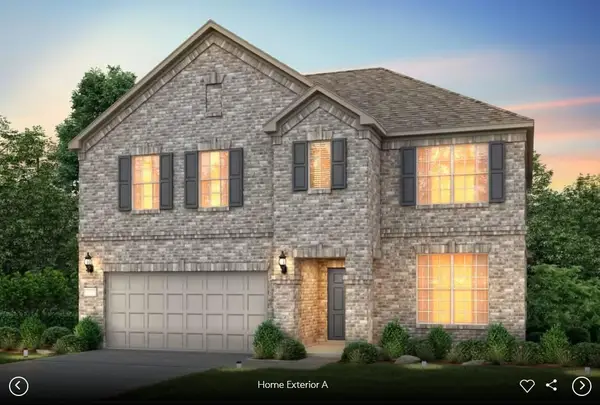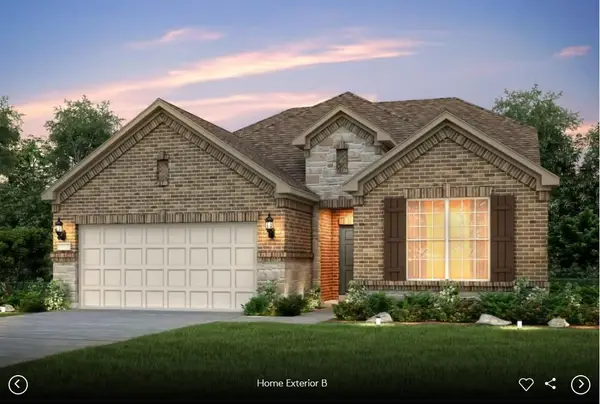813 Newport Dr, Spicewood, TX 78669
Local realty services provided by:Better Homes and Gardens Real Estate Winans
Listed by: laurel seymour
Office: ashley austin homes
MLS#:3579896
Source:ACTRIS
813 Newport Dr,Spicewood, TX 78669
$794,900
- 4 Beds
- 3 Baths
- 2,512 sq. ft.
- Single family
- Pending
Price summary
- Price:$794,900
- Price per sq. ft.:$316.44
- Monthly HOA dues:$27.25
About this home
Experience a custom new build by Aubrey Homes, Inc., thoughtfully designed by builder-designer Darcy Baylis, where every finish was hand-selected and “it’s all in the details.”
Set on a 1/3-acre greenbelt lot in Briarcliff, this home offers complete privacy with no rear neighbors and a pool-ready backyard framed by mature oaks. Inside, discover 2,512 sq ft of curated design and livable function—four bedrooms, three full baths, and two separate living areas across a flexible two-story layout.
The open-concept main level features tall ceilings, an electric fireplace with a custom white-oak surround, and durable no-carpet flooring throughout. The chef’s kitchen pairs black-granite countertops on the island and perimeter with soft-close custom cabinetry, glass-front uppers, under-cabinet lighting, and warm champagne-bronze fixtures.
The primary suite enjoys Hill Country views, a spa-style bath with frameless walk-in shower, and black-granite counters, plus built-in cabinetry and a walk-in closet with organized shelving. Two secondary bedrooms and a guest bath with sage quartzite countertops complete the main floor.
Upstairs, a private suite with separate entrance includes a kitchenette with black-granite counters, full bath, laundry hook-ups, and optional door separation—perfect for guests, multigenerational living, or an independent office setup.
Quality touches include full spray-foam insulation (including garage), energy-efficient windows, custom cabinetry with hardware in every room, designer lighting, and engineered drainage for long-term ease of maintenance.
Enjoy Briarcliff’s neighborhood amenities—marina access, walking trails, golf, parks, and tennis—all within minutes of Lake Travis, Bee Cave, and Lakeway. Zoned to acclaimed Lake Travis ISD, this area is poised for continued growth with the new Lake Travis High School already under construction and opening Fall 2028, helping Briarcliff maintain strong long-term property values.
Contact an agent
Home facts
- Year built:2025
- Listing ID #:3579896
- Updated:November 26, 2025 at 08:18 AM
Rooms and interior
- Bedrooms:4
- Total bathrooms:3
- Full bathrooms:3
- Living area:2,512 sq. ft.
Heating and cooling
- Cooling:Central, Electric
- Heating:Central, Electric, Fireplace(s)
Structure and exterior
- Roof:Composition
- Year built:2025
- Building area:2,512 sq. ft.
Schools
- High school:Lake Travis
- Elementary school:West Cypress Hills
Utilities
- Water:Public
- Sewer:Septic Tank
Finances and disclosures
- Price:$794,900
- Price per sq. ft.:$316.44
New listings near 813 Newport Dr
- New
 $799,000Active4 beds 3 baths2,099 sq. ft.
$799,000Active4 beds 3 baths2,099 sq. ft.601 Deerpath Way, Spicewood, TX 78669
MLS# 598782Listed by: AUSTIN PRIME REALTY - New
 $799,000Active4 beds 3 baths2,099 sq. ft.
$799,000Active4 beds 3 baths2,099 sq. ft.601 Deerpath Way, Spicewood, TX 78669
MLS# 6703697Listed by: AUSTIN PRIME REALTY - New
 $229,950Active0 Acres
$229,950Active0 Acres1100 Majestic Hills Blvd, Spicewood, TX 78669
MLS# 8739720Listed by: KELLER WILLIAMS REALTY - New
 $649,900Active3 beds 2 baths1,895 sq. ft.
$649,900Active3 beds 2 baths1,895 sq. ft.504 Cedar Mountain Dr, Marble Falls, TX 78654
MLS# 1311283Listed by: WATTERS INTERNATIONAL REALTY - New
 $266,990Active4 beds 3 baths1,954 sq. ft.
$266,990Active4 beds 3 baths1,954 sq. ft.23433 Firelight Dr, Elgin, TX 78621
MLS# 6748940Listed by: MARTI REALTY GROUP - New
 $581,900Active4 beds 3 baths2,584 sq. ft.
$581,900Active4 beds 3 baths2,584 sq. ft.7001 Cliff Rose Dr, Spicewood, TX 78669
MLS# 7325738Listed by: ERA EXPERTS - New
 $628,900Active5 beds 4 baths3,434 sq. ft.
$628,900Active5 beds 4 baths3,434 sq. ft.6917 Cliff Rose Dr, Spicewood, TX 78669
MLS# 9191760Listed by: ERA EXPERTS - New
 $599,900Active3 beds 3 baths2,939 sq. ft.
$599,900Active3 beds 3 baths2,939 sq. ft.6921 Cliff Rose Dr, Spicewood, TX 78669
MLS# 2235092Listed by: ERA EXPERTS - New
 $700,000Active2 beds 2 baths1,646 sq. ft.
$700,000Active2 beds 2 baths1,646 sq. ft.122 Winding Creek Rd, Spicewood, TX 78669
MLS# 1168613Listed by: COMPASS RE TEXAS, LLC - New
 $2,690,000Active4 beds 6 baths3,624 sq. ft.
$2,690,000Active4 beds 6 baths3,624 sq. ft.909 Cat Hollow Club Dr, Spicewood, TX 78669
MLS# 7182085Listed by: ALL CITY REAL ESTATE LTD. CO
