839 Wesley Ridge Dr, Spicewood, TX 78669
Local realty services provided by:Better Homes and Gardens Real Estate Winans
Listed by: michelle jones, todd grossman
Office: compass re texas, llc.
MLS#:5595739
Source:ACTRIS
Price summary
- Price:$1,095,000
- Price per sq. ft.:$381.27
- Monthly HOA dues:$86.08
About this home
Welcome to 839 Wesley Ridge, an elegant residence with breathtaking Lake Travis views in the coveted gated Ridge Harbor community of Spicewood. Set on just over an acre, the home blends timeless sophistication with the relaxed beauty of the Hill Country, offering a balance of comfort and refinement. The backyard is designed for leisure and escape, highlighted by a sparkling private pool and spa that overlook sweeping lake and sunset vistas. Native xeriscape landscaping surrounds the property, while the oversized lot cascades down the hillside to create a rare sense of privacy and natural seclusion. Outdoor living is at its finest with a covered porch and an expansive entertaining area complete with a cozy fireplace, each enhanced by motorized retractable awnings for shaded dining, summer gatherings, or simply unwinding at the end of the day. Inside, a stone-arched foyer sets the tone for the home’s character, opening to a light-filled living area centered around a striking stone fireplace and flowing seamlessly into the kitchen and dining spaces. The chef’s kitchen, anchored by an expansive granite island, invites both casual meals and lively conversation. The private primary suite captures serene lake and hillside views and features a spa-like bath with dual granite vanities, a garden tub, and an oversized walk-in shower, while each secondary bedroom is thoughtfully appointed with its own ensuite bath for family or guests. Beyond the home, Ridge Harbor offers a lifestyle enriched by community amenities including pool, tennis and pickleball courts, waterfront parks, and a marina providing effortless lake access. Known for its welcoming atmosphere and active spirit, the neighborhood is a place to connect, relax, and enjoy the water. From the stylish interiors to the resort-style backyard and panoramic lake vistas, 839 Wesley Ridge embodies the essence of Texas lakeside living, thoughtfully maintained and beautifully enhanced, ready to welcome its next chapter.
Contact an agent
Home facts
- Year built:2011
- Listing ID #:5595739
- Updated:January 08, 2026 at 04:30 PM
Rooms and interior
- Bedrooms:3
- Total bathrooms:4
- Full bathrooms:3
- Half bathrooms:1
- Living area:2,872 sq. ft.
Heating and cooling
- Cooling:Central
- Heating:Central, Fireplace(s)
Structure and exterior
- Roof:Metal
- Year built:2011
- Building area:2,872 sq. ft.
Schools
- High school:Marble Falls
- Elementary school:Spicewood (Marble Falls ISD)
Utilities
- Water:Private
- Sewer:Private Sewer
Finances and disclosures
- Price:$1,095,000
- Price per sq. ft.:$381.27
- Tax amount:$4,123 (2024)
New listings near 839 Wesley Ridge Dr
- New
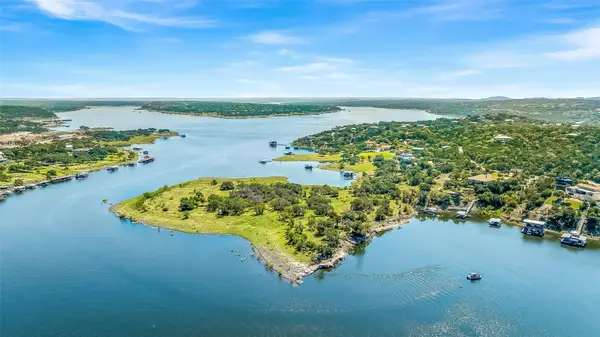 $2,950,000Active0 Acres
$2,950,000Active0 Acres19813 Lakehurst Loop, Spicewood, TX 78669
MLS# 2406369Listed by: HALLMARK LUXURY REAL ESTATE - New
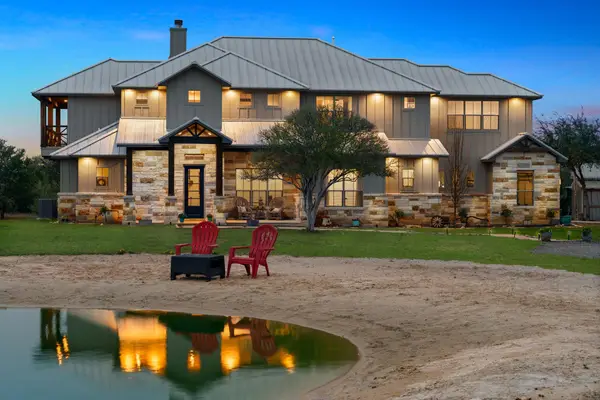 $3,495,000Active5 beds 6 baths5,039 sq. ft.
$3,495,000Active5 beds 6 baths5,039 sq. ft.3830 Outback Trl, Spicewood, TX 78669
MLS# 2251170Listed by: RE/MAX ASCENSION - New
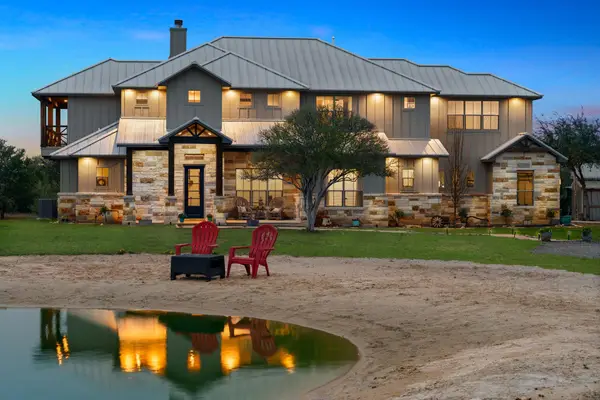 $3,495,000Active5 beds 6 baths5,039 sq. ft.
$3,495,000Active5 beds 6 baths5,039 sq. ft.3830 Outback Trl, Spicewood, TX 78669
MLS# 4977094Listed by: RE/MAX ASCENSION - New
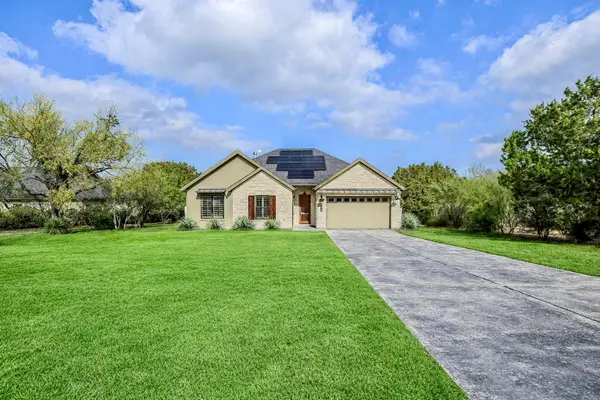 $745,000Active4 beds 2 baths2,710 sq. ft.
$745,000Active4 beds 2 baths2,710 sq. ft.935 Wesley Ridge Dr, Spicewood, TX 78669
MLS# 5052129Listed by: KELLER WILLIAMS REALTY - Open Sun, 1 to 3pmNew
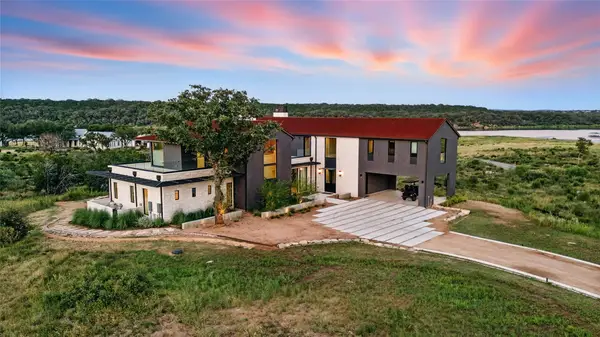 $4,209,268Active6 beds 7 baths5,738 sq. ft.
$4,209,268Active6 beds 7 baths5,738 sq. ft.151 Creek Hollow Way, Spicewood, TX 78669
MLS# 4125632Listed by: XL LEGACY INTERNATIONAL RESORT - New
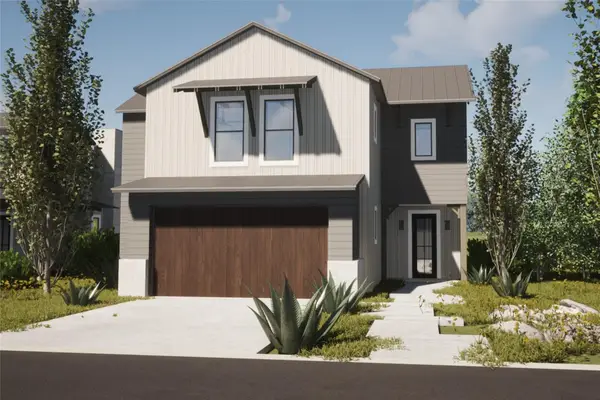 $699,000Active4 beds 4 baths2,349 sq. ft.
$699,000Active4 beds 4 baths2,349 sq. ft.711 N Paleface Ranch Rd #8, Spicewood, TX 78669
MLS# 9969793Listed by: CHRISTIE'S INT'L REAL ESTATE - New
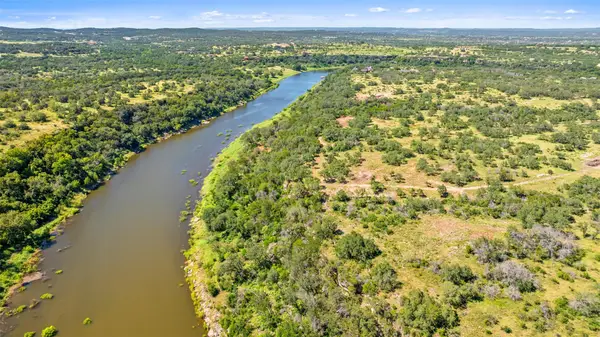 $1,295,000Active0 Acres
$1,295,000Active0 AcresLot 7 Pedernales Canyon Trl #Lot 7, Spicewood, TX 78669
MLS# 6546552Listed by: BRAMLETT PARTNERS - New
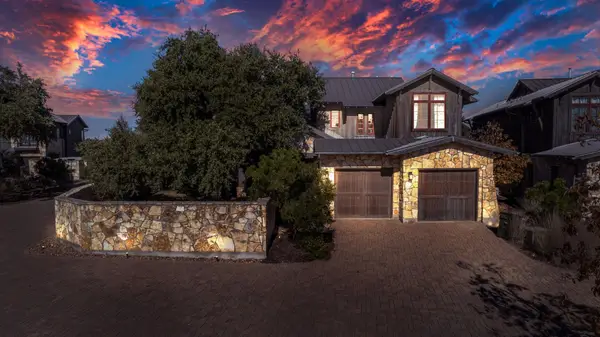 $1,295,000Active3 beds 4 baths2,551 sq. ft.
$1,295,000Active3 beds 4 baths2,551 sq. ft.19404 Bold Venture Dr #17, Spicewood, TX 78669
MLS# 1706068Listed by: 3-D REALTY ADVISERS 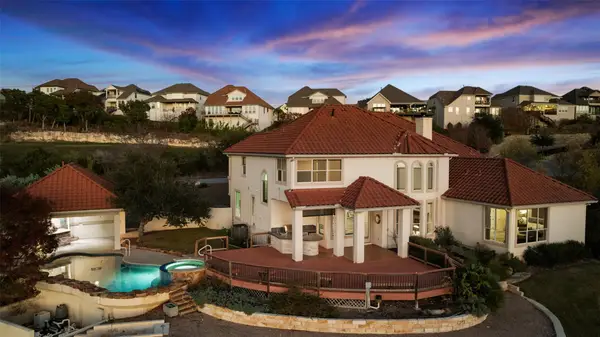 $1,950,000Active4 beds 5 baths4,890 sq. ft.
$1,950,000Active4 beds 5 baths4,890 sq. ft.2906 Lakehurst Rd, Spicewood, TX 78669
MLS# 7271278Listed by: EXP REALTY, LLC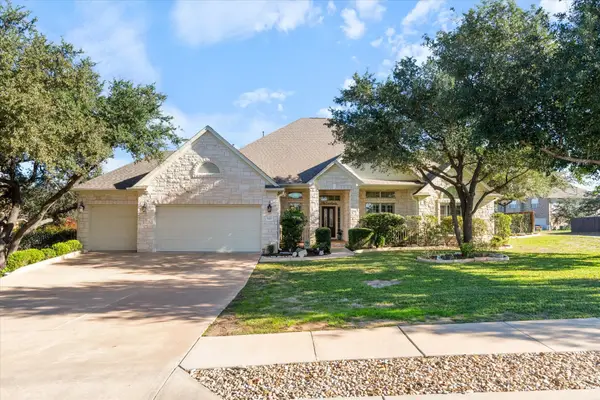 $675,000Active4 beds 5 baths3,807 sq. ft.
$675,000Active4 beds 5 baths3,807 sq. ft.5421 Cypress Ranch Boulevard, Spicewood, TX 78669
MLS# 82930487Listed by: SOUTHERN HERITAGE REALTY, LLC
