14128 Upper Gardenia Lane, Splendora, TX 77372
Local realty services provided by:Better Homes and Gardens Real Estate Gary Greene
14128 Upper Gardenia Lane,Splendora, TX 77372
$254,900
- 4 Beds
- 3 Baths
- 1,951 sq. ft.
- Single family
- Active
Listed by: gayle ross
Office: ross group realty
MLS#:92762046
Source:HARMLS
Price summary
- Price:$254,900
- Price per sq. ft.:$130.65
- Monthly HOA dues:$37.5
About this home
The Grace floor plan. From the moment you enter the house, you will see the amazing openness and spaciousness of this plan. This plan boasts 4 bedrooms with 2.5 baths. All bedrooms are upstairs. Large primary bedroom. Located on a quiet cul-de-sac with front and rear sod and front yard irrigation. This community is directly located across the street from the Elementary, Middle and High School. Minutes from I-59 and approximately 12 minutes from the Valley Ranch Shopping Center. The house features Whirlpool stainless steel appliances that will be conveyed with the house. Microwave, gas stove, and dishwasher. Energy features SOLAR PANELS. Radiant barrier decking, double paned windows! 2" faux wood blinds are included in all the homes along. The seller added gutters around the house's perimeter. Fabulous backyard with flower and veggie beds, and a true sanctuary for cardinal and hummingbirds. Hurry in to see what all the excitement is about in the newest community in the 59 corridor.
Contact an agent
Home facts
- Year built:2023
- Listing ID #:92762046
- Updated:January 09, 2026 at 01:20 PM
Rooms and interior
- Bedrooms:4
- Total bathrooms:3
- Full bathrooms:2
- Half bathrooms:1
- Living area:1,951 sq. ft.
Heating and cooling
- Cooling:Central Air, Electric
- Heating:Central, Gas
Structure and exterior
- Roof:Composition
- Year built:2023
- Building area:1,951 sq. ft.
- Lot area:0.09 Acres
Schools
- High school:SPLENDORA HIGH SCHOOL
- Middle school:SPLENDORA JUNIOR HIGH
- Elementary school:PINEY WOODS ELEMENTARY SCHOOL
Utilities
- Sewer:Public Sewer
Finances and disclosures
- Price:$254,900
- Price per sq. ft.:$130.65
- Tax amount:$8,405 (2024)
New listings near 14128 Upper Gardenia Lane
- New
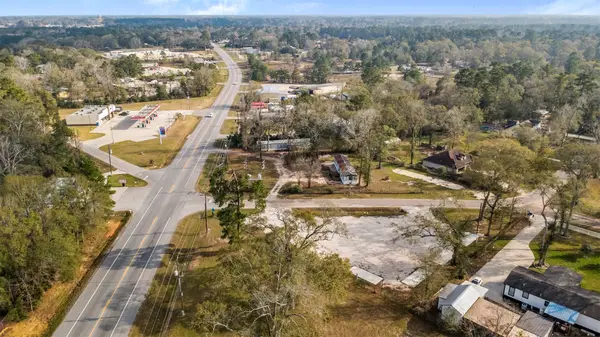 $325,000Active0.46 Acres
$325,000Active0.46 Acres24895 Lakewood Drive, Splendora, TX 77372
MLS# 21668271Listed by: STYLED REAL ESTATE - New
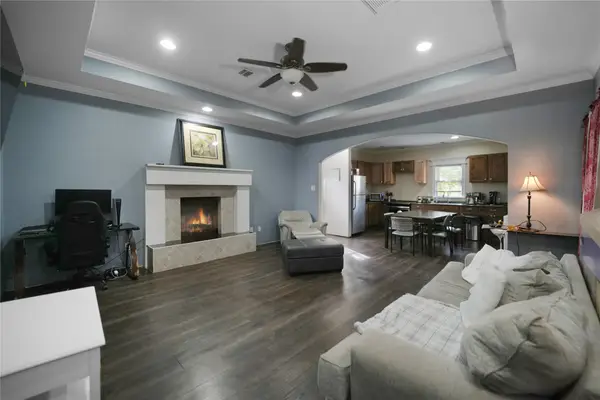 $175,000Active2 beds 1 baths1,116 sq. ft.
$175,000Active2 beds 1 baths1,116 sq. ft.13475 5th Street, Splendora, TX 77372
MLS# 26153845Listed by: LIONS GATE REALTY - New
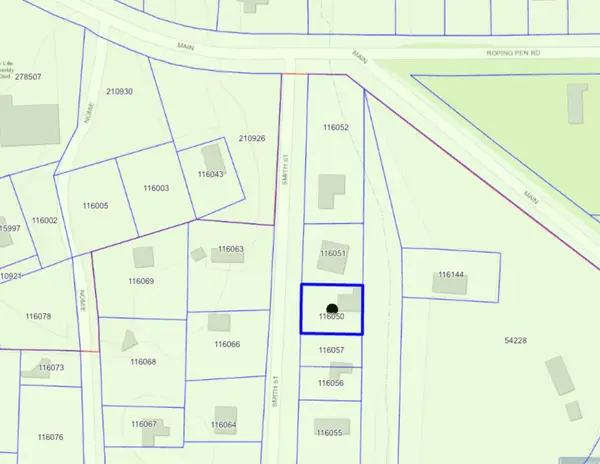 Listed by BHGRE$35,000Active0.23 Acres
Listed by BHGRE$35,000Active0.23 AcresTBD Smith Street, Splendora, TX 77372
MLS# 86219679Listed by: BETTER HOMES AND GARDENS REAL ESTATE GARY GREENE - LAKE CONROE SOUTH - New
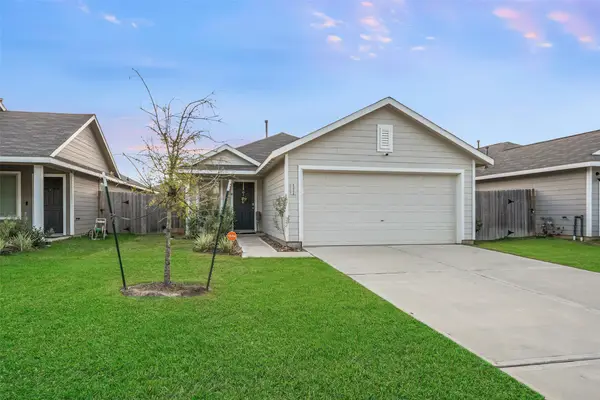 $217,000Active3 beds 2 baths1,266 sq. ft.
$217,000Active3 beds 2 baths1,266 sq. ft.13991 Manatee Street, Splendora, TX 77372
MLS# 87147229Listed by: CONNECT REALTY.COM - New
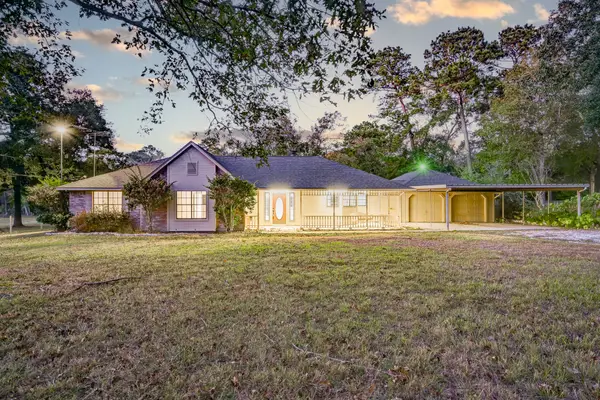 $395,000Active3 beds 2 baths1,778 sq. ft.
$395,000Active3 beds 2 baths1,778 sq. ft.25869 Magnolia Drive, Splendora, TX 77372
MLS# 97355723Listed by: KELLER WILLIAMS PLATINUM - New
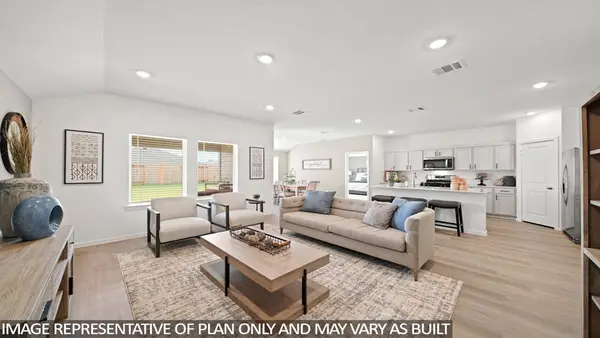 $294,590Active4 beds 2 baths1,750 sq. ft.
$294,590Active4 beds 2 baths1,750 sq. ft.14266 Moonflower Drive, Splendora, TX 77372
MLS# 83311151Listed by: D.R. HORTON HOMES - New
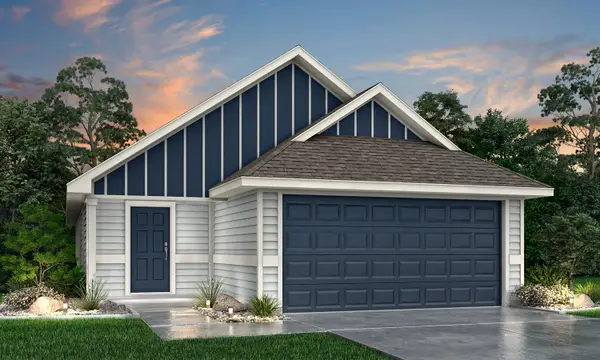 $209,990Active3 beds 2 baths1,331 sq. ft.
$209,990Active3 beds 2 baths1,331 sq. ft.13674 Kit Run, Splendora, TX 77372
MLS# 52738254Listed by: LEGEND HOME CORPORATION - New
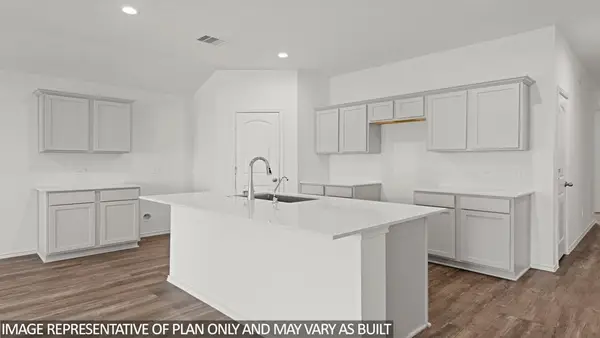 $297,590Active4 beds 2 baths1,796 sq. ft.
$297,590Active4 beds 2 baths1,796 sq. ft.14262 Moonflower Drive, Splendora, TX 77372
MLS# 31876574Listed by: D.R. HORTON HOMES - New
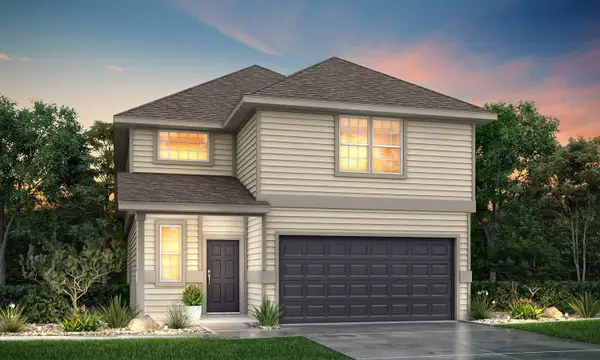 $273,868Active4 beds 3 baths2,111 sq. ft.
$273,868Active4 beds 3 baths2,111 sq. ft.13659 Kit Run, Splendora, TX 77372
MLS# 23229757Listed by: LEGEND HOME CORPORATION - Open Sat, 1 to 4pmNew
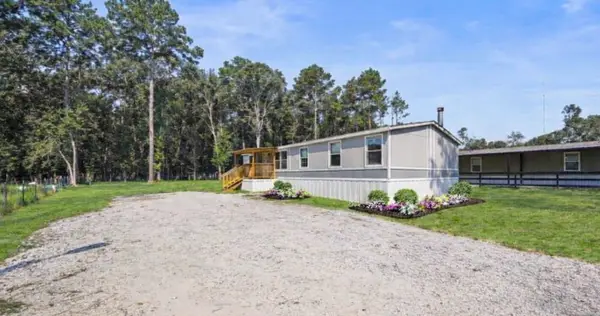 $238,540Active3 beds 2 baths1,568 sq. ft.
$238,540Active3 beds 2 baths1,568 sq. ft.15750 W Relza Drive, Splendora, TX 77372
MLS# 40008915Listed by: VIVE REALTY LLC
