1130 Whispering Water, Spring Branch, TX 78070
Local realty services provided by:Better Homes and Gardens Real Estate Winans
Listed by:veronica jaramillo
Office:central metro realty
MLS#:6818790
Source:ACTRIS
Price summary
- Price:$1,995,000
- Price per sq. ft.:$348.23
- Monthly HOA dues:$8.08
About this home
Hill Country luxury meets everyday livability at 1130 Whispering Water. This 5,729 sq ft custom estate sits on 4.4 serene acres in the highly desirable Guadalupe River Estates POA — just minutes from River Crossing Golf Club, Canyon Lake, and top-rated Comal ISD schools.
Designed for the discerning buyer who values space, elegance, and energy efficiency, this home features solar panels, fresh interior paint (2025), and a rare combination of indoor sophistication and outdoor indulgence.
Enter through double iron doors into a sunlit foyer with tray ceilings, custom maple cabinetry throughout, and wood staircases with wrought iron balusters. The gourmet chef’s kitchen includes granite counters, a walk-in pantry, island seating, and a stone-accented cooktop niche — all opening to formal and casual living spaces ideal for hosting.
On the main level, a dedicated home office offers work-from-home convenience, while the wet bar/entertainment room sets the mood for your private speakeasy-style lounge or game night getaway.
The upstairs layout includes a flex room perfect as a movie room, second living room, guest retreat, or creative space, complemented by three gas/electric fireplaces throughout the home (living, primary suite, upstairs).
Step outside to your private resort:
Resort-style pool with waterfall, built-in slide, and attached spa
Covered stone cabana, outdoor shower & restroom
Oversized circular driveway, 6-car garage, and pads for RVs or boats
Enjoy peaceful views, mature oak trees, and daily visits from deer and native birds — nature surrounds you. For only $97/year, the POA grants access to the private Guadalupe River park — the perfect spot to float, picnic, or fish.
This home is ideal for buyers seeking privacy, space to entertain, multigenerational living, or a second home getaway close to the water. https://www.instagram.com/thehouseonwhisperingwater
Contact an agent
Home facts
- Year built:2004
- Listing ID #:6818790
- Updated:October 03, 2025 at 03:54 PM
Rooms and interior
- Bedrooms:5
- Total bathrooms:5
- Full bathrooms:3
- Half bathrooms:2
- Living area:5,729 sq. ft.
Heating and cooling
- Cooling:Central, Electric
- Heating:Central, Electric, Fireplace(s), Propane
Structure and exterior
- Roof:Composition, Shingle
- Year built:2004
- Building area:5,729 sq. ft.
Schools
- High school:Smithson Valley
- Elementary school:Arlon R Seay Int
Utilities
- Water:Public
- Sewer:Septic Tank
Finances and disclosures
- Price:$1,995,000
- Price per sq. ft.:$348.23
- Tax amount:$11,881 (2025)
New listings near 1130 Whispering Water
- New
 $629,900Active3 beds 3 baths2,052 sq. ft.
$629,900Active3 beds 3 baths2,052 sq. ft.3191 Campestres, Spring Branch, TX 78070
MLS# 1912359Listed by: MAGNOLIA REALTY - New
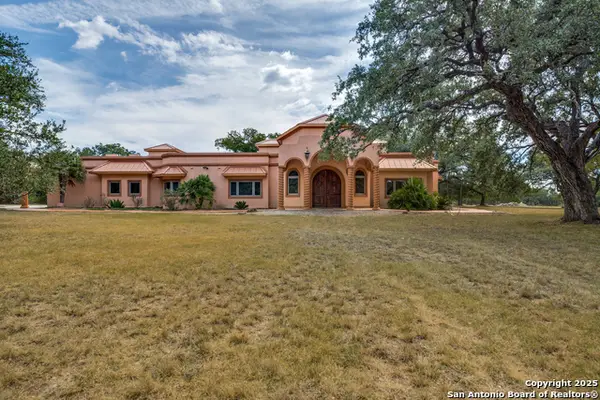 $749,900Active4 beds 5 baths4,548 sq. ft.
$749,900Active4 beds 5 baths4,548 sq. ft.255 Winding Meadow, Spring Branch, TX 78070
MLS# 1911043Listed by: KELLER WILLIAMS LEGACY - New
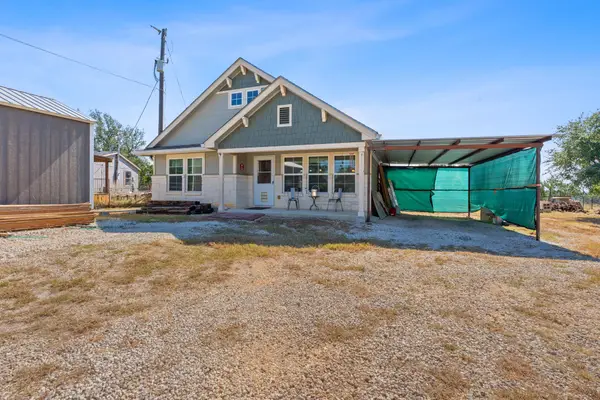 $339,000Active3 beds 2 baths1,305 sq. ft.
$339,000Active3 beds 2 baths1,305 sq. ft.760 Henderson Dr, Spring Branch, TX 78070
MLS# 9906620Listed by: KELLER WILLIAMS REALTY - New
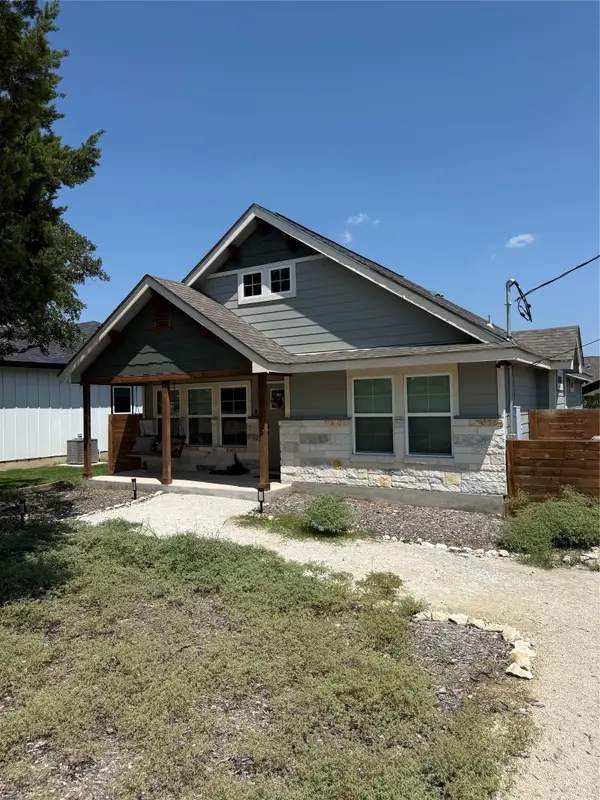 $279,999Active3 beds 2 baths1,288 sq. ft.
$279,999Active3 beds 2 baths1,288 sq. ft.1628 Rim Rock Cv, Spring Branch, TX 78070
MLS# 2119201Listed by: ALL CITY REAL ESTATE LTD. CO - New
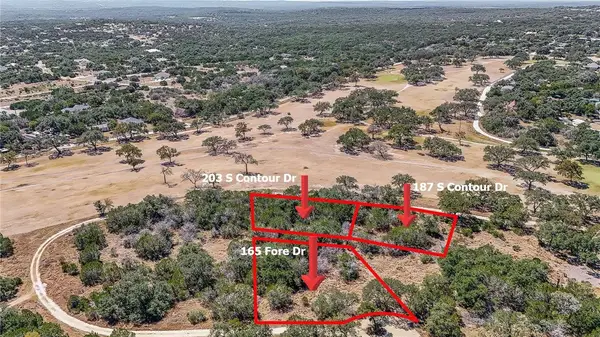 $49,000Active0.24 Acres
$49,000Active0.24 Acres203 South Contour Drive, Spring Branch, TX 78070
MLS# 465521Listed by: GROUP ONE REAL ESTATE - New
 $49,000Active0.23 Acres
$49,000Active0.23 Acres187 South Contour Drive, Spring Branch, TX 78070
MLS# 465525Listed by: GROUP ONE REAL ESTATE - New
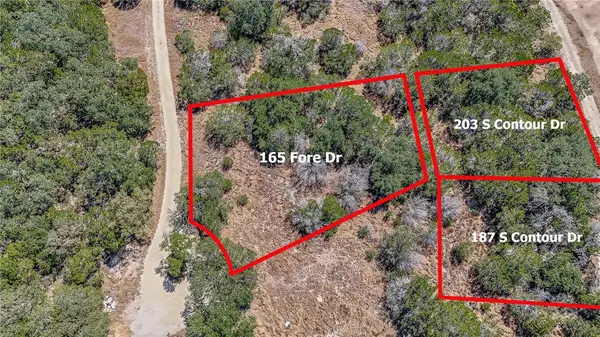 $42,000Active0.23 Acres
$42,000Active0.23 Acres165 Fore Drive, Spring Branch, TX 78070
MLS# 465531Listed by: GROUP ONE REAL ESTATE - New
 $824,999Active4 beds 5 baths3,258 sq. ft.
$824,999Active4 beds 5 baths3,258 sq. ft.166 Restless Wind, Spring Branch, TX 78070
MLS# 1912012Listed by: REAL BROKER, LLC - New
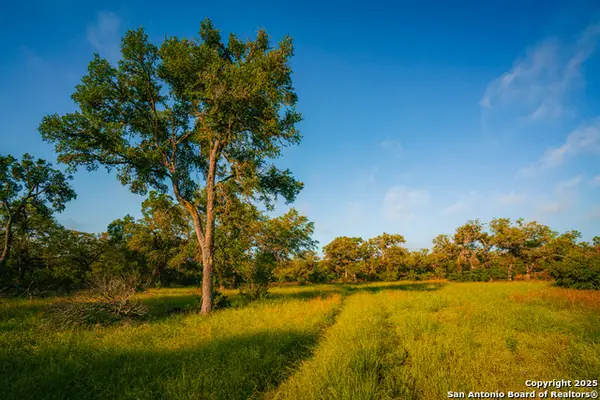 $425,850Active10.02 Acres
$425,850Active10.02 Acres000 Lone Oak Hollow, Spring Branch, TX 78070
MLS# 1911970Listed by: TEXAS LANDMEN - New
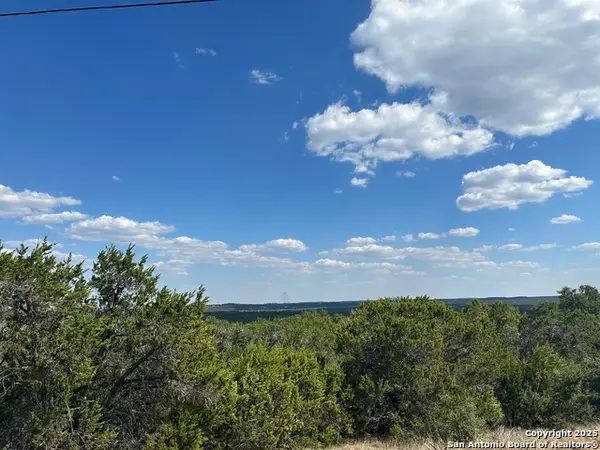 $121,900Active1.27 Acres
$121,900Active1.27 Acres211 Restless Wind, Spring Branch, TX 78070
MLS# 1911843Listed by: GG GALE REALTY, LLC
