130 Saga St, Spring Branch, TX 78070
Local realty services provided by:Better Homes and Gardens Real Estate Winans
130 Saga St,Spring Branch, TX 78070
$1,249,000
- 4 Beds
- 4 Baths
- 3,522 sq. ft.
- Single family
- Active
Listed by: brian tanner(210) 902-9052, briantannersgr@gmail.com
Office: smart group, realtors
MLS#:1890669
Source:SABOR
Price summary
- Price:$1,249,000
- Price per sq. ft.:$354.63
- Monthly HOA dues:$60.42
About this home
Welcome to 130 Saga Street in The Peninsula, the gated section of Mystic Shores! This 1.5 story, modern farmhouse, custom home sets beautifully on a 1.4 acre lot amongst several majestic oak trees surrounded by natural and professional landscape and a seemingly never-ending abundance of beautiful sunrises, serene sunsets, and dark skies . The heart of this home boasts 20' Southern Pine ceilings with 12" solid wood beams...a floor-to-ceiling, solid stone, gas/wood-burning fireplace...and, a wall of sliding/stacking patio doors between the living room and spacious back porch with motorized screens. The kitchen area has professional series appliances including a 6-burner/double oven range...a side-by-side refrigerator/freezer set...a wet bar with an undercounter ice maker...and, a walk-in pantry with butcher block counters and storage galore! The gallery is a welcoming conversational spot to display art and collectibles or for use as an enviable locker/drop zone. The loft area is an ideal space for use as an office, a den, art studio, crafting and more. Other features and energy-saving efficiencies include foam insulation...single-hung, tilt-sash windows...tankless, high-volume, recirculating water heaters...Nest thermostats...a Ring doorbell...remote-controlled window shades...an over-sized, 3-car garage with a drive-thru bay and side-mount door openers...a transferable structure warranty...and so much more!
Contact an agent
Home facts
- Year built:2019
- Listing ID #:1890669
- Added:154 day(s) ago
- Updated:January 08, 2026 at 02:50 PM
Rooms and interior
- Bedrooms:4
- Total bathrooms:4
- Full bathrooms:3
- Half bathrooms:1
- Living area:3,522 sq. ft.
Heating and cooling
- Cooling:Heat Pump, Three+ Central, Zoned
- Heating:3+ Units, Central, Electric, Heat Pump, Zoned
Structure and exterior
- Roof:Metal
- Year built:2019
- Building area:3,522 sq. ft.
- Lot area:1.43 Acres
Schools
- High school:Canyon Lake
- Middle school:Mountain Valley
- Elementary school:Rebecca Creek
Utilities
- Water:Water System
- Sewer:Aerobic Septic, Septic
Finances and disclosures
- Price:$1,249,000
- Price per sq. ft.:$354.63
- Tax amount:$15,955 (2022)
New listings near 130 Saga St
- New
 $644,999Active4 beds 3 baths2,401 sq. ft.
$644,999Active4 beds 3 baths2,401 sq. ft.860 Rayner Ranch, Spring Branch, TX 78070
MLS# 1932255Listed by: NEXT SPACE REALTY - New
 $725,000Active5 beds 4 baths2,778 sq. ft.
$725,000Active5 beds 4 baths2,778 sq. ft.432 Rebecca Springs Rd, Spring Branch, TX 78070
MLS# 1932199Listed by: REAL BROKER, LLC - New
 $289,900Active3 beds 2 baths1,493 sq. ft.
$289,900Active3 beds 2 baths1,493 sq. ft.156 Remington, Spring Branch, TX 78070
MLS# 1932189Listed by: NEWFOUND REAL ESTATE - New
 $229,900Active4 beds 3 baths1,920 sq. ft.
$229,900Active4 beds 3 baths1,920 sq. ft.6020 Apache Moon, Spring Branch, TX 78070
MLS# 1931990Listed by: JOSEPH WALTER REALTY, LLC - New
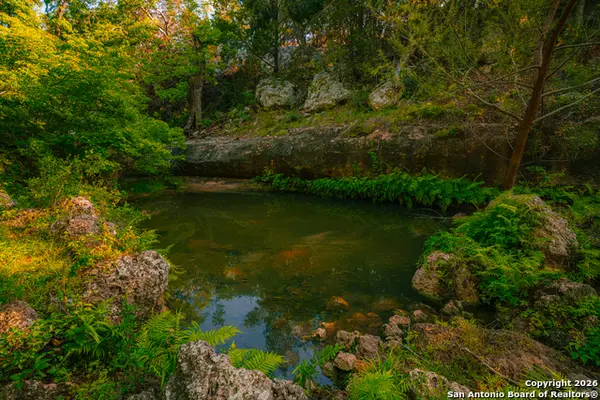 $584,325Active11.13 Acres
$584,325Active11.13 Acres000 Rebecca Creek Ranch, Spring Branch, TX 78070
MLS# 1931899Listed by: TEXAS LANDMEN - Open Sat, 10am to 12:30pmNew
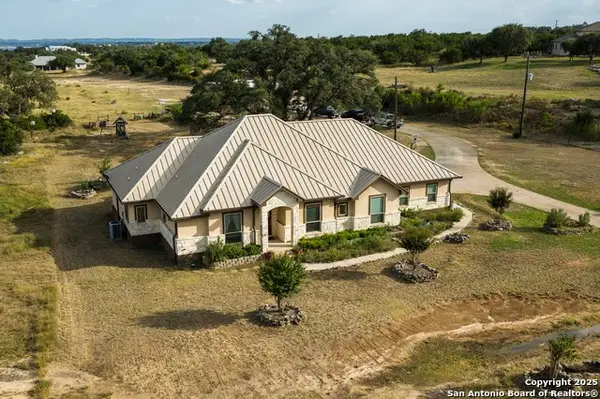 $1,349,000Active4 beds 4 baths2,916 sq. ft.
$1,349,000Active4 beds 4 baths2,916 sq. ft.362 Coneflower, Spring Branch, TX 78070
MLS# 1931756Listed by: WEST AND SWOPE RANCHES - Open Sat, 10am to 12:30pmNew
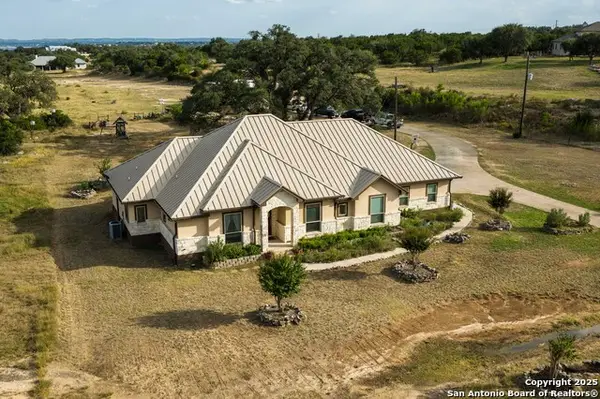 $1,349,000Active4 beds 4 baths2,916 sq. ft.
$1,349,000Active4 beds 4 baths2,916 sq. ft.362 Coneflower, Spring Branch, TX 78070
MLS# 1931757Listed by: WEST AND SWOPE RANCHES - New
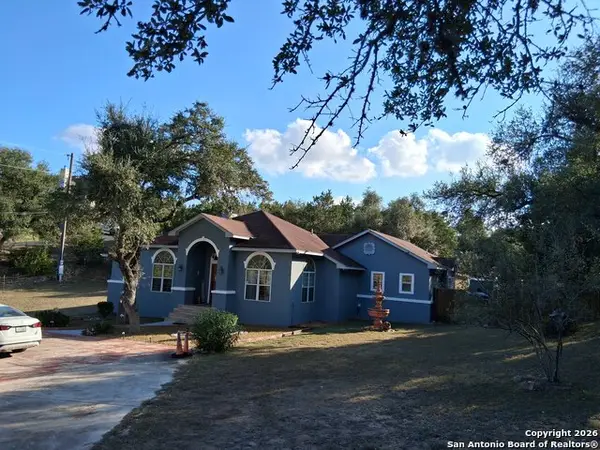 $649,900Active1 beds 1 baths2,170 sq. ft.
$649,900Active1 beds 1 baths2,170 sq. ft.7061 Devonshire, Spring Branch, TX 78070
MLS# 1931681Listed by: LEGENDARY REALTY - New
 $229,900Active3 beds 2 baths1,386 sq. ft.
$229,900Active3 beds 2 baths1,386 sq. ft.1144 Turkey Canyon, Spring Branch, TX 78070
MLS# 1931659Listed by: NB ELITE REALTY - New
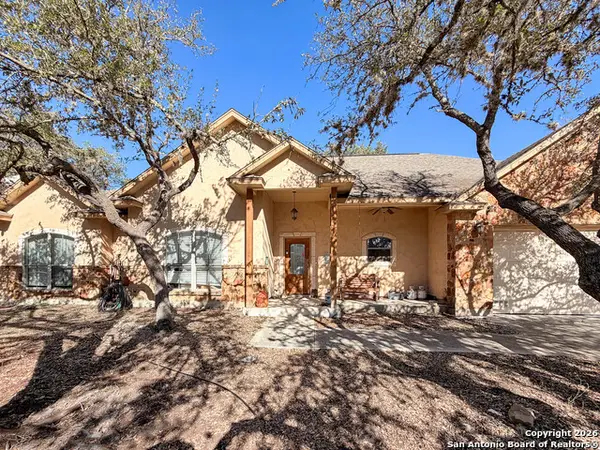 $419,000Active4 beds 2 baths1,989 sq. ft.
$419,000Active4 beds 2 baths1,989 sq. ft.1191 Mossy Hollow, Spring Branch, TX 78070
MLS# 1931461Listed by: SULLIVAN HILL COUNTRY PROPERTI
