164 Agave Ct, Spring Branch, TX 78070
Local realty services provided by:Better Homes and Gardens Real Estate Winans
164 Agave Ct,Spring Branch, TX 78070
$1,275,000
- 5 Beds
- 6 Baths
- 3,961 sq. ft.
- Single family
- Pending
Listed by: diego granillo(210) 906-2666, diegogranillo50@gmail.com
Office: realty united
MLS#:1835152
Source:SABOR
Price summary
- Price:$1,275,000
- Price per sq. ft.:$321.89
- Monthly HOA dues:$36.33
About this home
Sellers are offering a $25,000 BUYER INCENTIVE, giving you the flexibility to apply it toward closing costs, rate buy-downs, or other expenses of your choice. Nestled within the prestigious gated community of Serenity Oaks in the scenic Texas Hill Country, this custom-built estate presents a rare opportunity for luxurious and versatile living. Spanning a beautifully landscaped 1.214-acre lot, the property offers 3,961 square feet of meticulously designed living space across a main residence and a private guest house.The Main Residence: A Haven of Modern Comfort (2,921 Sq Ft) completed in 2023, boasts 4 spacious bedrooms, 3.5 bathrooms, a dedicated home office, and an oversized 3-car garage. An open-concept floor plan defines the interior, featuring luxury vinyl plank flooring throughout, soaring ceilings, and striking exposed wood beams. Convenience is elevated with remote-controlled window shades and a suite of modern amenities for energy efficiency and comfort, including a 500-gallon propane tank, a Generac whole-home backup generator, a hybrid water heater, and dual-zone HVAC with Ecobee Smart Thermostats. The heart of this home is its chef-inspired kitchen, outfitted with custom Michael Edwards cabinetry, gleaming quartz countertops, and KitchenAid stainless steel appliances, including built-in double ovens, a gas cooktop, microwave, and a dedicated ice maker. A large walk-through pantry with open shelving provides both practicality and contemporary style. Seamlessly flowing from the kitchen are the spacious dining area and living room, perfect for entertaining and family gatherings. For those who work or study from home, the private office offers two custom-built workstations. The primary suite and guest bedrooms are generously sized, ensuring comfort and privacy for all. The Guest House: Independent Luxury (1,040 Sq Ft) completed in January 2025 adding unparalleled flexibility to the estate and features its own private entrance. This standalone dwelling includes 1 bedroom, 1.5 bathrooms, a full kitchen, a spacious living area, a laundry room, and a walk-in master closet. The finishes and craftsmanship within the guest house mirror the main home's exquisite quality, featuring Kent Moore cabinetry, GE Cafe appliances, a tankless gas water heater, water softener, and a 250-gallon propane tank. Designed with inclusivity in mind, the master bathroom is accessibility/adaptive-friendly, ensuring comfort and ease of use for all guests or aging family members. A private 10x12 wooden deck offers a serene spot to unwind and take in the surrounding Hill Country views. Outdoor Oasis and Prime Location: The backyard is a private oasis designed for both relaxation and entertainment. A stunning lap pool with heating, cooling, LED lighting, and smartphone automation creates a resort-style experience. The expansive patio features a full outdoor kitchen, complete with a gas grill, Kamado grill, sink, refrigerator, and a large island, ideal for prepping and serving. A built-in stone fireplace provides warmth and ambiance on cool evenings, making this space enjoyable year-round. The property also offers ample parking and space for a boat, RV, or other recreational vehicles, with proximity to Canyon Lake making water activities easily accessible. Full professional landscaping, an irrigation system, and a modern keyless entry system enhance the home's convenience and security. This exceptional estate offers a rare blend of privacy, luxury, functionality, perfectly suited for those seeking peaceful Hill Country living with convenient access to nearby towns, cities, and top-tier attractions. Serenity Oaks offers exclusive community amenities, including a private river park with direct entry to the Guadalupe River. The community also features a gated entry, a Junior Olympic swimming pool, access to an 18-hole golf course (Rebecca Creek Golf Course), a playground, and a basketball court.
Contact an agent
Home facts
- Year built:2023
- Listing ID #:1835152
- Added:310 day(s) ago
- Updated:November 22, 2025 at 11:20 PM
Rooms and interior
- Bedrooms:5
- Total bathrooms:6
- Full bathrooms:4
- Half bathrooms:2
- Living area:3,961 sq. ft.
Heating and cooling
- Cooling:One Central, Zoned
- Heating:Central, Electric, Propane Owned, Zoned
Structure and exterior
- Roof:Composition
- Year built:2023
- Building area:3,961 sq. ft.
- Lot area:1.21 Acres
Schools
- High school:Canyon Lake
- Middle school:Mountain Valley
- Elementary school:Rebecca Creek
Utilities
- Water:Co-op Water
Finances and disclosures
- Price:$1,275,000
- Price per sq. ft.:$321.89
- Tax amount:$11,095 (2024)
New listings near 164 Agave Ct
- New
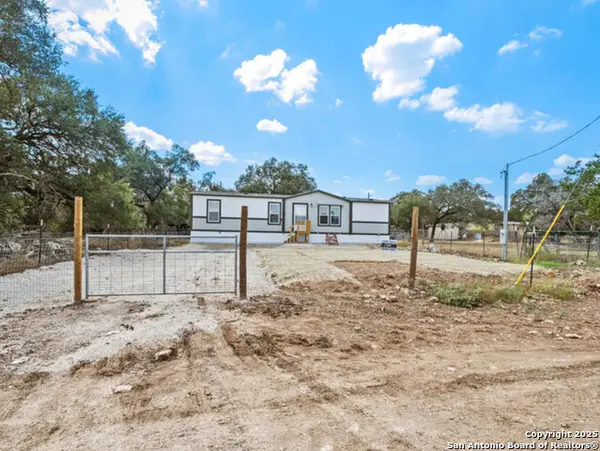 $233,900Active3 beds 2 baths1,386 sq. ft.
$233,900Active3 beds 2 baths1,386 sq. ft.1144 Turkey Canyon, Spring Branch, TX 78070
MLS# 1924690Listed by: CALICO REALTY GROUP - New
 $1,999,995Active51.68 Acres
$1,999,995Active51.68 Acres6511 Fm 311, Spring Branch, TX 78070
MLS# 1924581Listed by: KELLER WILLIAMS HERITAGE - New
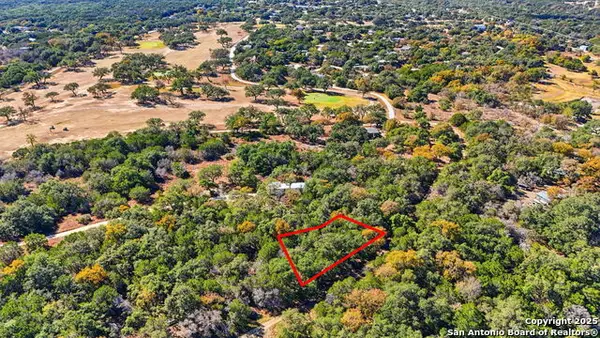 $55,000Active0.25 Acres
$55,000Active0.25 Acres190 N Contour, Spring Branch, TX 78070
MLS# 1924439Listed by: GROUP ONE REAL ESTATE - New
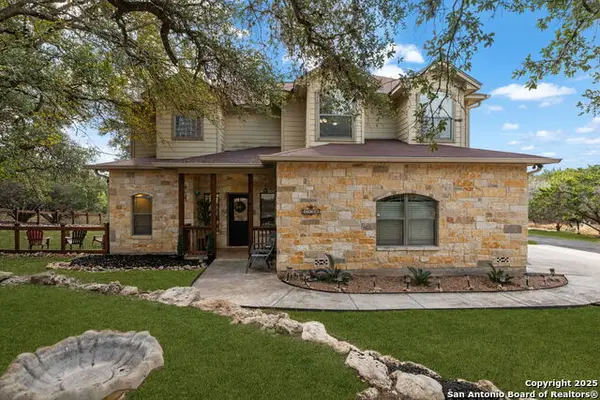 $419,900Active3 beds 3 baths
$419,900Active3 beds 3 baths1126 Winding Creek, Spring Branch, TX 78070
MLS# 1924072Listed by: JPAR SAN ANTONIO - New
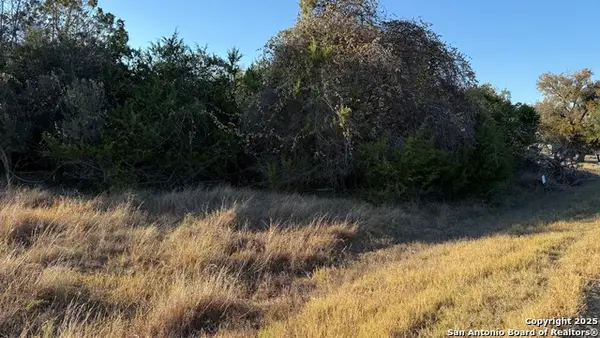 $165,900Active1.03 Acres
$165,900Active1.03 Acres737 Long Meadow, Spring Branch, TX 78070
MLS# 1924013Listed by: CENTRAL METRO REALTY - New
 $205,000Active3 beds 2 baths1,446 sq. ft.
$205,000Active3 beds 2 baths1,446 sq. ft.2942 Contour, Spring Branch, TX 78070
MLS# 1923861Listed by: KELLER WILLIAMS LEGACY - New
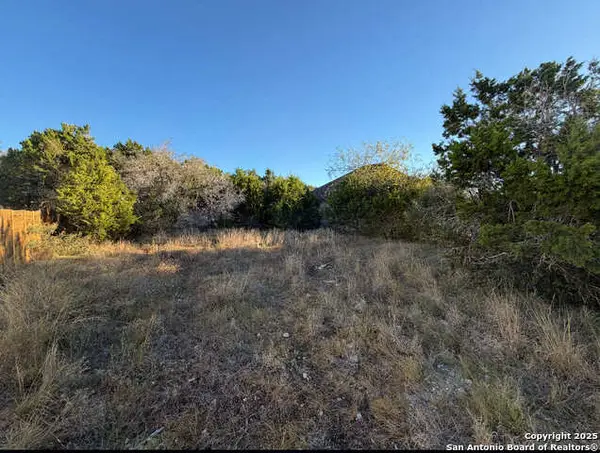 $40,000Active0.18 Acres
$40,000Active0.18 Acres1343 Rimrock, Spring Branch, TX 78070
MLS# 1923733Listed by: LA PALOMA REALTY - New
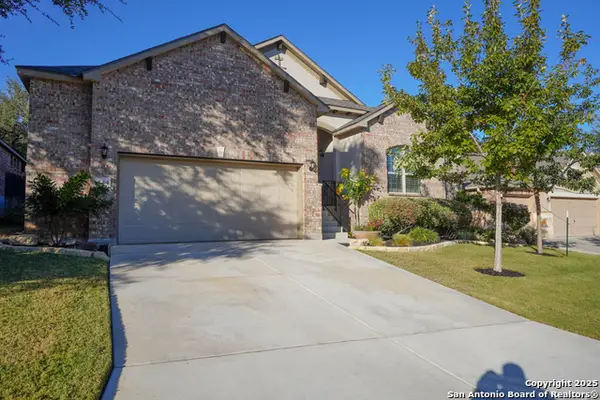 $480,000Active4 beds 3 baths2,472 sq. ft.
$480,000Active4 beds 3 baths2,472 sq. ft.444 Whistlers Way, Spring Branch, TX 78070
MLS# 1923689Listed by: OPTION ONE REAL ESTATE - New
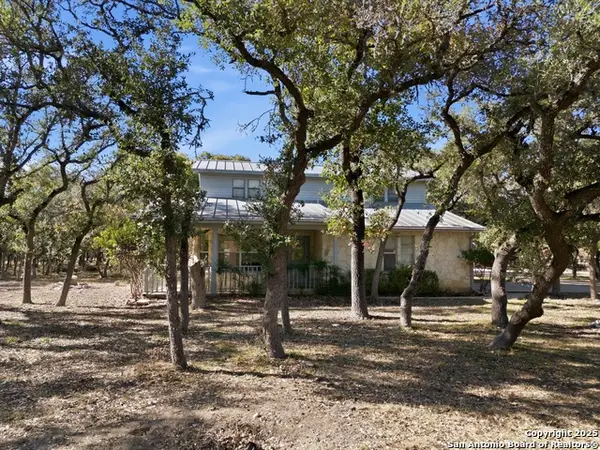 $650,000Active4 beds 3 baths2,193 sq. ft.
$650,000Active4 beds 3 baths2,193 sq. ft.261 Fawn Ln, Spring Branch, TX 78070
MLS# 1923031Listed by: KELLER WILLIAMS HERITAGE - Open Sat, 1 to 3pmNew
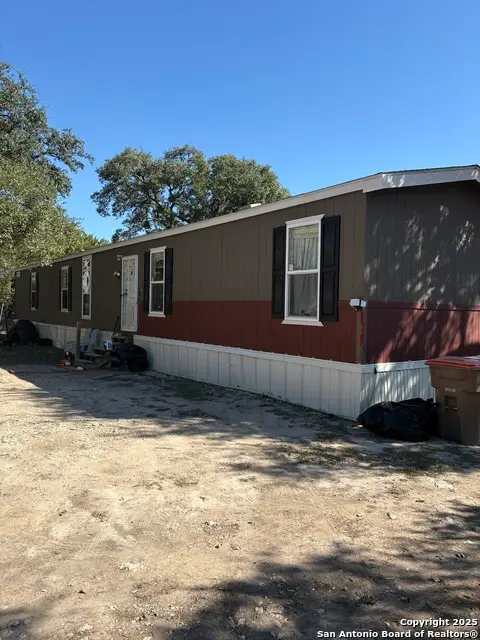 $120,000Active3 beds 3 baths1,216 sq. ft.
$120,000Active3 beds 3 baths1,216 sq. ft.231 N Rip Ford, Spring Branch, TX 78070
MLS# 1923292Listed by: KELLER WILLIAMS CITY-VIEW
