195 Desert Flower, Spring Branch, TX 78070
Local realty services provided by:Better Homes and Gardens Real Estate Hometown
Listed by:megan willis
Office:compass re texas, llc.
MLS#:8137727
Source:ACTRIS
Price summary
- Price:$1,730,000
- Price per sq. ft.:$397.06
- Monthly HOA dues:$25
About this home
*Ask about a 1:1 Buydown and No Fees on Refinance with Preferred Lender*
Discover unparalleled Hill Country living in River Crossing, one of Spring Branch's premier private golf course communities. On a rare double lot totaling 4.55 acres, this gated and fully fenced in estate offers complete privacy & the ability to build a second full residence. Located just 30 miles N of San Antonio, the property is surrounded by scenic beauty, mature oak trees, & sweeping Hill Country views. This fully remodeled 4,357 SF ft transitional-style home features 6 bedrooms and 5 bathrooms, showcasing updated finishes & high-end design throughout. An open-concept layout seamlessly connects the living, dining, and kitchen areas under soaring ceilings w/wood beams, and a floor-to-ceiling stone fireplace. Premium Anderson windows flood the space w/natural light & frame views of the expansive grounds. The show-stopping kitchen includes quartz countertops, center island w/gas cooktop, a pantry & a complete suite of new built-in appliances. Just off the kitchen a formal dining space for effortless entertaining. A private upstairs primary suite is nestled in the treetops with vaulted ceiling. A spa-like ensuite includes a soaking tub, oversized walk-in shower, & double vanity. Four guest rooms on the 1st floor, on one side you have 2 rooms, a full bath and a separate living space. Each additional bedroom includes a dedicated full bath. Outdoor living takes center stage w/a resort-style pool & spa featuring cascading waterfalls, surrounded by native landscape & rock outcroppings. A detached guest cabana creates the ideal retreat. The expansive covered patio features a full outdoor kitchen, alfresco dining, chef's bar, and cozy fireplace for year-round enjoyment. Additional highlights include a 3-car garage w/attic storage, a new 2-car garage/workshop, propane water heaters, full security & fire monitoring systems, two-zone whole-home audio, & location within top-rated Comal ISD.
Contact an agent
Home facts
- Year built:2003
- Listing ID #:8137727
- Updated:October 03, 2025 at 03:54 PM
Rooms and interior
- Bedrooms:6
- Total bathrooms:5
- Full bathrooms:5
- Living area:4,357 sq. ft.
Heating and cooling
- Cooling:Central
- Heating:Central
Structure and exterior
- Roof:Metal
- Year built:2003
- Building area:4,357 sq. ft.
Schools
- High school:Smithson Valley
- Elementary school:Bill Brown
Utilities
- Water:Public
- Sewer:Septic Tank
Finances and disclosures
- Price:$1,730,000
- Price per sq. ft.:$397.06
New listings near 195 Desert Flower
- New
 $629,900Active3 beds 3 baths2,052 sq. ft.
$629,900Active3 beds 3 baths2,052 sq. ft.3191 Campestres, Spring Branch, TX 78070
MLS# 1912359Listed by: MAGNOLIA REALTY - New
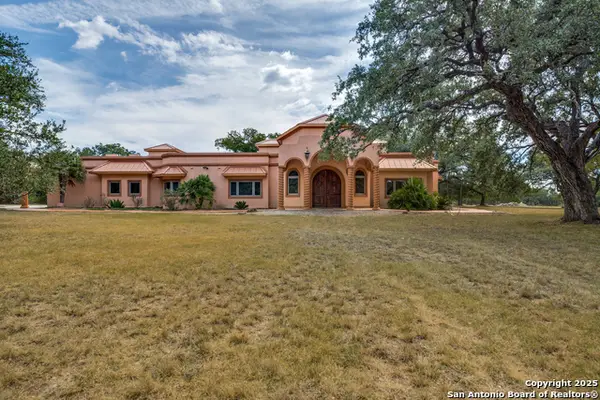 $749,900Active4 beds 5 baths4,548 sq. ft.
$749,900Active4 beds 5 baths4,548 sq. ft.255 Winding Meadow, Spring Branch, TX 78070
MLS# 1911043Listed by: KELLER WILLIAMS LEGACY - New
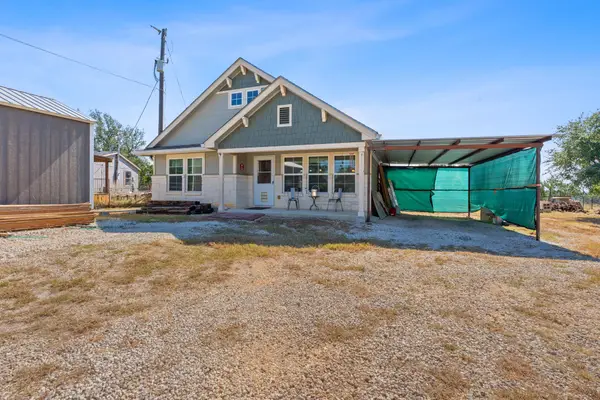 $339,000Active3 beds 2 baths1,305 sq. ft.
$339,000Active3 beds 2 baths1,305 sq. ft.760 Henderson Dr, Spring Branch, TX 78070
MLS# 9906620Listed by: KELLER WILLIAMS REALTY - New
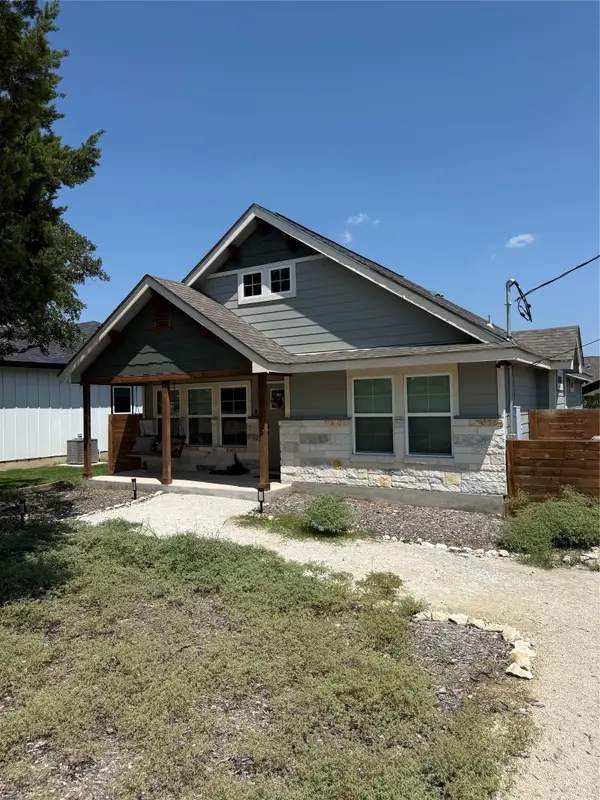 $279,999Active3 beds 2 baths1,288 sq. ft.
$279,999Active3 beds 2 baths1,288 sq. ft.1628 Rim Rock Cv, Spring Branch, TX 78070
MLS# 2119201Listed by: ALL CITY REAL ESTATE LTD. CO - New
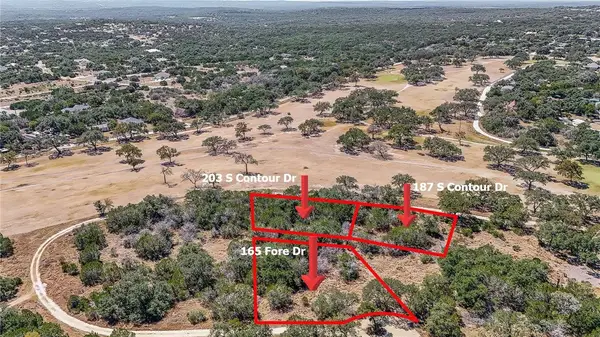 $49,000Active0.24 Acres
$49,000Active0.24 Acres203 South Contour Drive, Spring Branch, TX 78070
MLS# 465521Listed by: GROUP ONE REAL ESTATE - New
 $49,000Active0.23 Acres
$49,000Active0.23 Acres187 South Contour Drive, Spring Branch, TX 78070
MLS# 465525Listed by: GROUP ONE REAL ESTATE - New
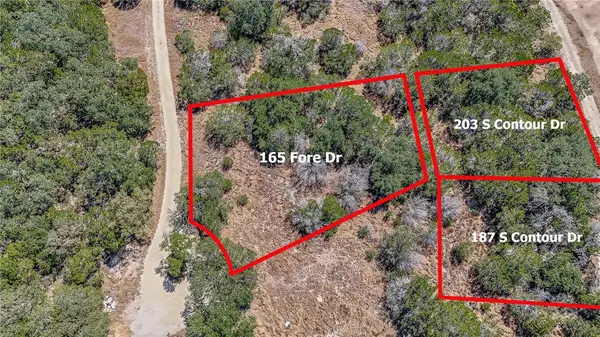 $42,000Active0.23 Acres
$42,000Active0.23 Acres165 Fore Drive, Spring Branch, TX 78070
MLS# 465531Listed by: GROUP ONE REAL ESTATE - New
 $824,999Active4 beds 5 baths3,258 sq. ft.
$824,999Active4 beds 5 baths3,258 sq. ft.166 Restless Wind, Spring Branch, TX 78070
MLS# 1912012Listed by: REAL BROKER, LLC - New
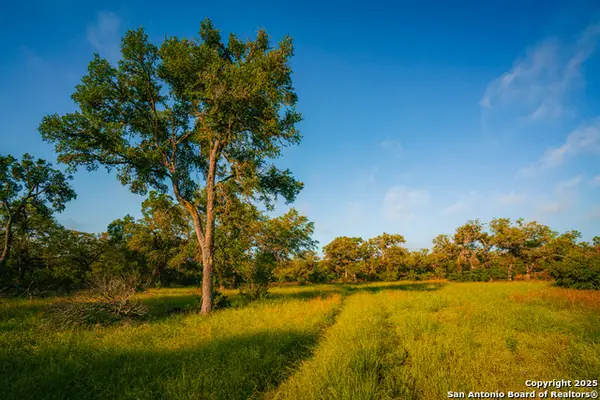 $425,850Active10.02 Acres
$425,850Active10.02 Acres000 Lone Oak Hollow, Spring Branch, TX 78070
MLS# 1911970Listed by: TEXAS LANDMEN - New
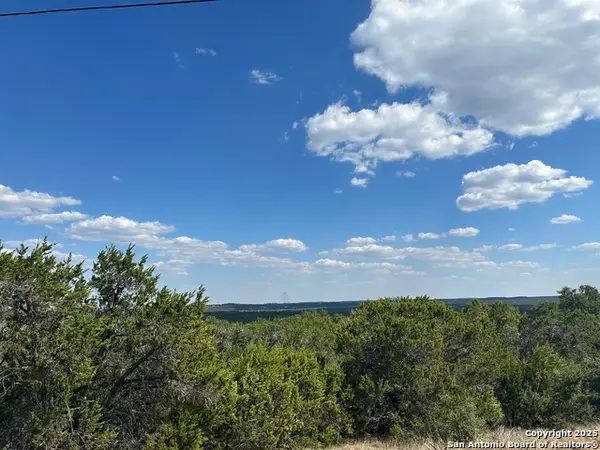 $121,900Active1.27 Acres
$121,900Active1.27 Acres211 Restless Wind, Spring Branch, TX 78070
MLS# 1911843Listed by: GG GALE REALTY, LLC
