2705 Campestres, Spring Branch, TX 78070
Local realty services provided by:Better Homes and Gardens Real Estate Winans
Listed by: johnie borgeson
Office: compass re texas, llc.
MLS#:2812519
Source:ACTRIS
2705 Campestres,Spring Branch, TX 78070
$875,000
- 4 Beds
- 4 Baths
- 2,805 sq. ft.
- Single family
- Active
Price summary
- Price:$875,000
- Price per sq. ft.:$311.94
- Monthly HOA dues:$55
About this home
Discover modern luxury in this stunning newer 4-bedroom, 3.5-bath home located in the heart of Spring Branch, TX. This property is a true showpiece, designed with sleek style, cutting-edge technology, and a layout perfect for entertaining. The open floor plan flows seamlessly, centered around a huge gourmet kitchen that features high-end appliances, custom cabinetry, and an oversized island for gatherings. The spacious living areas are enhanced by incredible automation throughout the home, giving you effortless control of lighting, climate, and more at the touch of a button. The primary suite is a private retreat, complete with a spa-like bathroom that boasts an extraordinary double steam shower with advanced electronic controls. Every detail has been thoughtfully designed to provide comfort and sophistication. Step outside to enjoy the ultimate backyard oasis featuring a unique container pool, a large hot tub, and plenty of space to relax or entertain under the Texas sky. This property is a must-see for anyone seeking a truly modern lifestyle in a peaceful Hill Country setting. Seller will contribute up to $10,000 towards Lender fees .
Contact an agent
Home facts
- Year built:2022
- Listing ID #:2812519
- Updated:December 17, 2025 at 05:33 AM
Rooms and interior
- Bedrooms:4
- Total bathrooms:4
- Full bathrooms:3
- Half bathrooms:1
- Living area:2,805 sq. ft.
Heating and cooling
- Cooling:Central
- Heating:Central, Fireplace(s)
Structure and exterior
- Roof:Metal
- Year built:2022
- Building area:2,805 sq. ft.
Schools
- High school:Canyon Lake
- Elementary school:Rebecca Creek
Utilities
- Water:Public
- Sewer:Aerobic Septic
Finances and disclosures
- Price:$875,000
- Price per sq. ft.:$311.94
- Tax amount:$7,627 (2025)
New listings near 2705 Campestres
- New
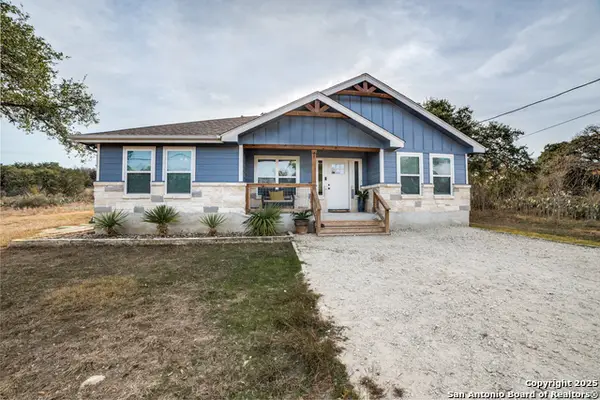 $299,000Active3 beds 2 baths1,296 sq. ft.
$299,000Active3 beds 2 baths1,296 sq. ft.388 Bluff View, Spring Branch, TX 78070
MLS# 1928923Listed by: FATHOM REALTY LLC - New
 $170,000Active1 Acres
$170,000Active1 Acres1426 Ledgebrook, Spring Branch, TX 78070
MLS# 600056Listed by: THE DAMRON GROUP REALTORS - New
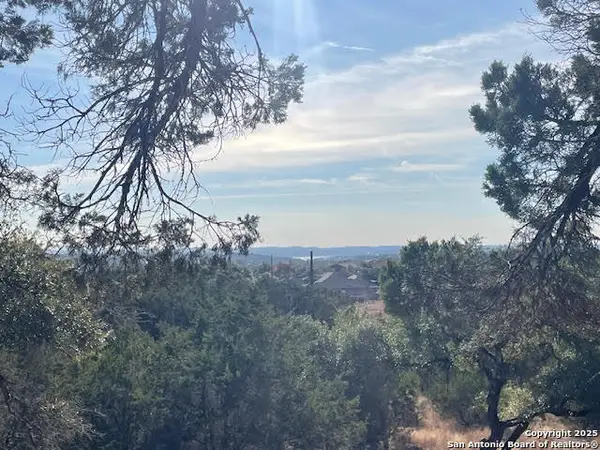 $198,250Active3.81 Acres
$198,250Active3.81 Acres426 Coneflower Dr, Spring Branch, TX 78070
MLS# 1928574Listed by: HILL COUNTRY LAND AND HOMES RE - New
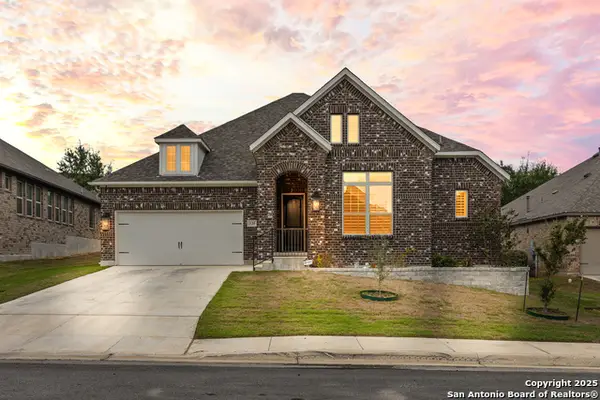 $489,900Active4 beds 3 baths2,343 sq. ft.
$489,900Active4 beds 3 baths2,343 sq. ft.320 Rhapsody, Spring Branch, TX 78070
MLS# 1928261Listed by: REAL BROKER, LLC - New
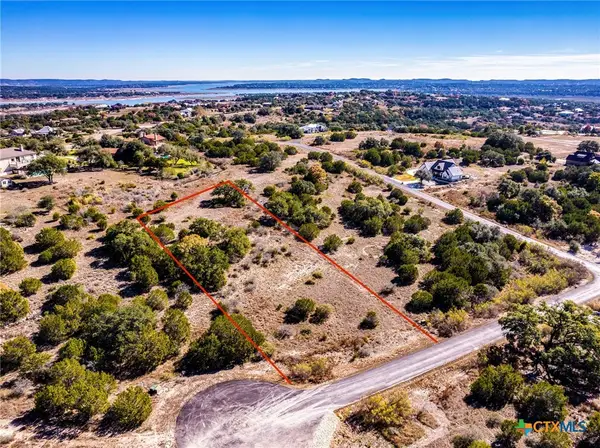 $125,000Active1.11 Acres
$125,000Active1.11 Acres122 Upper River Place, Spring Branch, TX 78070
MLS# 599878Listed by: KELLER WILLIAMS REALTY- HAYS C - New
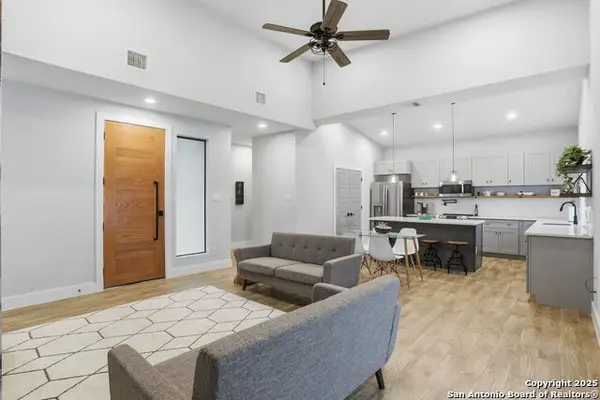 $358,000Active3 beds 2 baths1,392 sq. ft.
$358,000Active3 beds 2 baths1,392 sq. ft.574 Indian Scout, Spring Branch, TX 78070
MLS# 1928141Listed by: EXP REALTY - New
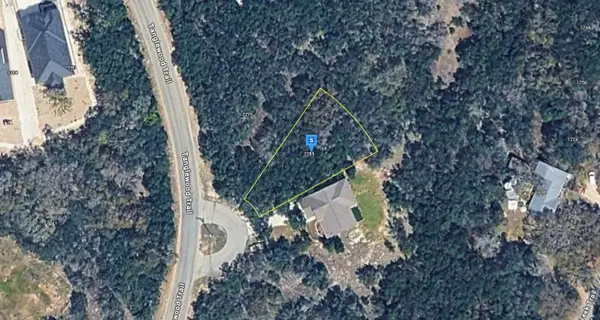 $29,999Active0.21 Acres
$29,999Active0.21 Acres2285 Tanglewood Trail, Spring Branch, TX 78070
MLS# 21130927Listed by: NNN ADVISOR, LLC - New
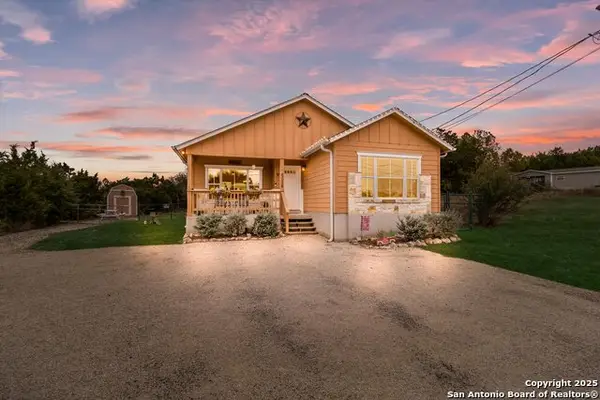 $305,000Active3 beds 2 baths1,304 sq. ft.
$305,000Active3 beds 2 baths1,304 sq. ft.6016 Apache Moon, Spring Branch, TX 78070
MLS# 1927871Listed by: EXP REALTY - New
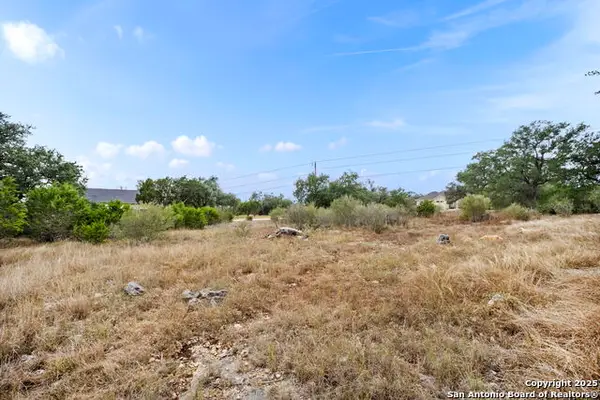 $120,000Active1.42 Acres
$120,000Active1.42 Acres137 Red Tail Cv, Spring Branch, TX 78070
MLS# 1927615Listed by: COLDWELL BANKER D'ANN HARPER - New
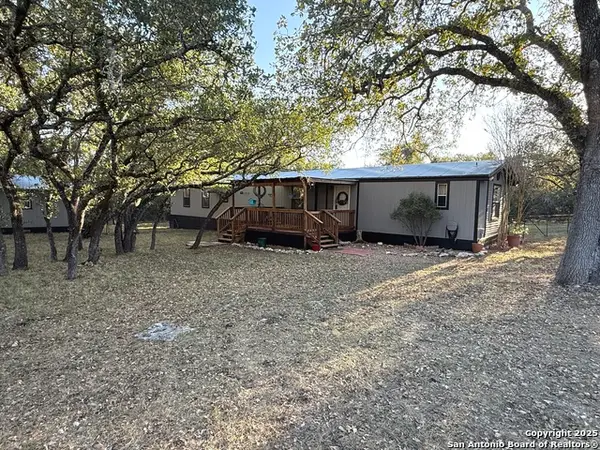 $399,000Active3 beds 2 baths1,368 sq. ft.
$399,000Active3 beds 2 baths1,368 sq. ft.1310 Springwood, Spring Branch, TX 78070
MLS# 1927428Listed by: PREFERRED PARTNERS REALTY, LLC
