300 Saga Street, Spring Branch, TX 78070
Local realty services provided by:Better Homes and Gardens Real Estate Winans
Listed by: cory bakke
Office: phyllis browning company
MLS#:595195
Source:TX_FRAR
Price summary
- Price:$6,495,000
- Price per sq. ft.:$576.1
About this home
Available only for the 3rd time in its history is this breathtaking 24-acre Hill Country estate overlooking Canyon Lake. Originally the headquarters of the 711 Ranch, 300 Saga Street is a stunning property comprised of a Roger Rasbach-designed six-bedroom, six full bath and two half bath main house, swimming pool and pool house, a two-bedroom, two bath guest house, studio, outdoor cabana and four car garage with apartment. Sitting under a canopy of hundreds of oak trees, the property is perched over the lake and boasts over 1500 feet of unobscured views of the water and surrounding Hill Country. The main house is a Mid-Century masterpiece with clean lines, floor-to-ceiling windows, open floor plan, impressive wood paneling and accents and original Terrazzo flooring. Off the entry is the grand living room with massive fireplace that overlooks the grounds. Adjacent on one side is the formal dining room with its rich bank of built-ins, and on the other side is a spacious den with full wet bar with a wall of windows. Across from these formal spaces is a large breakfast room, butler's pantry, kitchen with large walk-in pantry. The large primary suite is secluded off the living side of the estate with his- and her- baths. The remaining bedrooms are located on the opposite wing of the house. There's a large, covered patio that overlooks the lake, grounds and sparkling pool. The pool house has a comfortable living area, wet bar and his and her changing rooms. There's a four-car garage opposite the house, with an apartment attached. Just down from it, you'll find the two-bedroom, two bath guest house with living, dining, kitchen and sitting areas, with screened-in porch. This property also features a studio, outdoor cabana and grilling area and additional carport and outdoor storage building. There literally is so much to behold, and the possibilities are endless - with its premier waterfront location, existing footprint and available land . This property is agent open.
Contact an agent
Home facts
- Year built:1965
- Listing ID #:595195
- Added:38 day(s) ago
- Updated:November 23, 2025 at 03:07 PM
Rooms and interior
- Bedrooms:6
- Total bathrooms:8
- Full bathrooms:6
- Living area:11,274 sq. ft.
Heating and cooling
- Cooling:Central Air
- Heating:Central, Multiple Heating Units, Window Unit
Structure and exterior
- Year built:1965
- Building area:11,274 sq. ft.
- Lot area:23.37 Acres
Utilities
- Sewer:Aerobic Septic
Finances and disclosures
- Price:$6,495,000
- Price per sq. ft.:$576.1
New listings near 300 Saga Street
- New
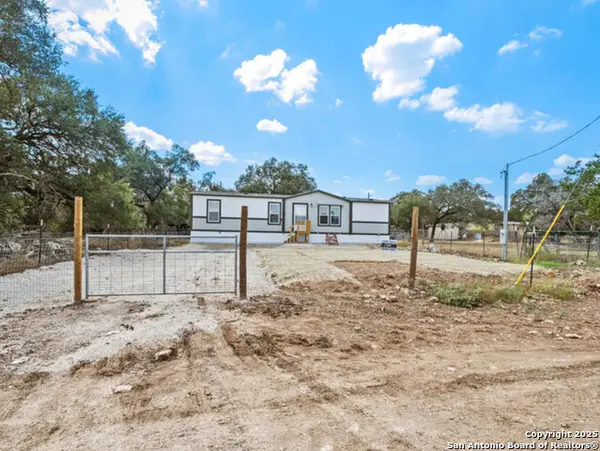 $233,900Active3 beds 2 baths1,386 sq. ft.
$233,900Active3 beds 2 baths1,386 sq. ft.1144 Turkey Canyon, Spring Branch, TX 78070
MLS# 1924690Listed by: CALICO REALTY GROUP - New
 $1,999,995Active51.68 Acres
$1,999,995Active51.68 Acres6511 Fm 311, Spring Branch, TX 78070
MLS# 1924581Listed by: KELLER WILLIAMS HERITAGE - New
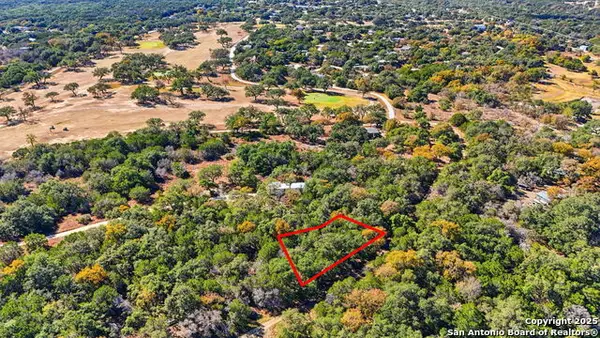 $55,000Active0.25 Acres
$55,000Active0.25 Acres190 N Contour, Spring Branch, TX 78070
MLS# 1924439Listed by: GROUP ONE REAL ESTATE - New
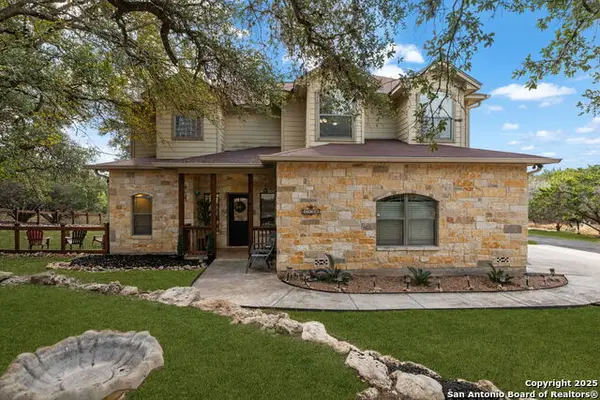 $419,900Active3 beds 3 baths
$419,900Active3 beds 3 baths1126 Winding Creek, Spring Branch, TX 78070
MLS# 1924072Listed by: JPAR SAN ANTONIO - New
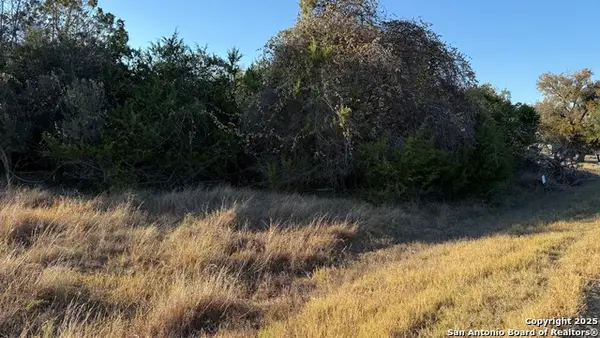 $165,900Active1.03 Acres
$165,900Active1.03 Acres737 Long Meadow, Spring Branch, TX 78070
MLS# 1924013Listed by: CENTRAL METRO REALTY - New
 $205,000Active3 beds 2 baths1,446 sq. ft.
$205,000Active3 beds 2 baths1,446 sq. ft.2942 Contour, Spring Branch, TX 78070
MLS# 1923861Listed by: KELLER WILLIAMS LEGACY - New
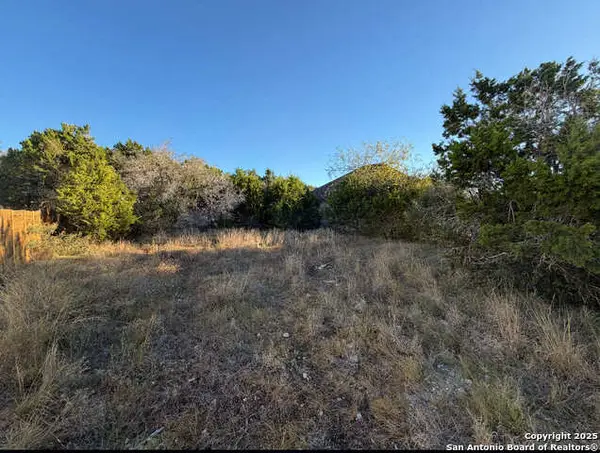 $40,000Active0.18 Acres
$40,000Active0.18 Acres1343 Rimrock, Spring Branch, TX 78070
MLS# 1923733Listed by: LA PALOMA REALTY - New
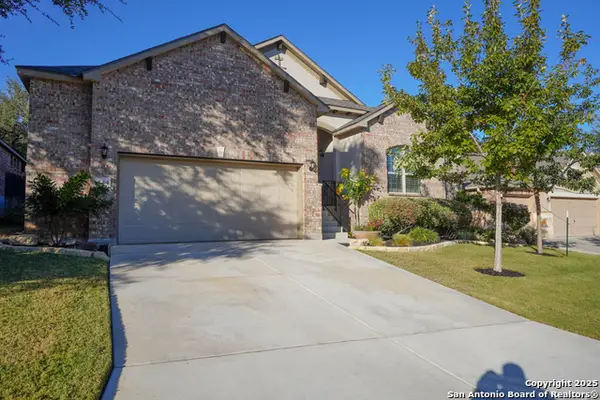 $480,000Active4 beds 3 baths2,472 sq. ft.
$480,000Active4 beds 3 baths2,472 sq. ft.444 Whistlers Way, Spring Branch, TX 78070
MLS# 1923689Listed by: OPTION ONE REAL ESTATE - New
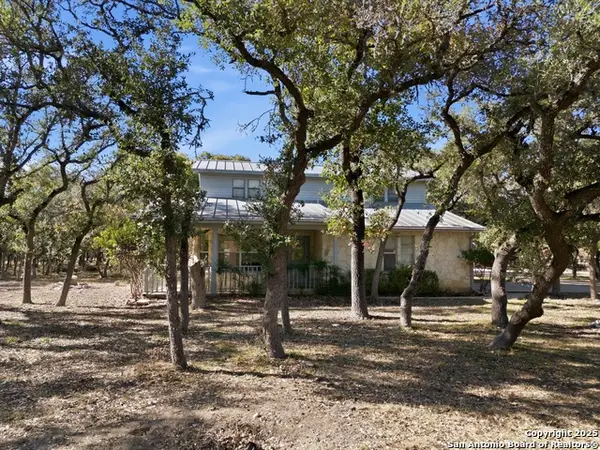 $650,000Active4 beds 3 baths2,193 sq. ft.
$650,000Active4 beds 3 baths2,193 sq. ft.261 Fawn Ln, Spring Branch, TX 78070
MLS# 1923031Listed by: KELLER WILLIAMS HERITAGE - Open Sun, 1 to 3pmNew
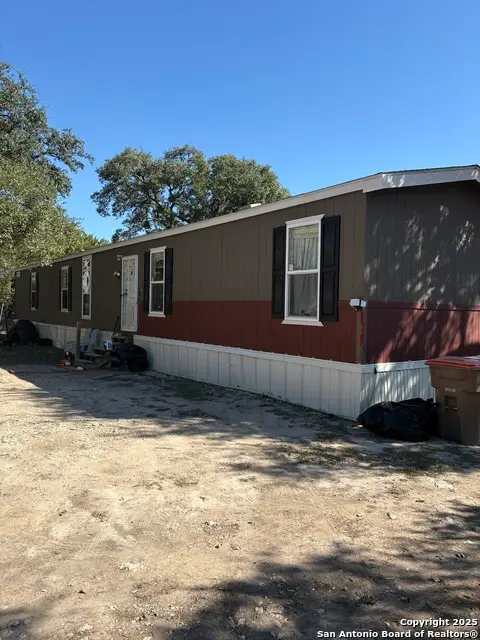 $120,000Active3 beds 3 baths1,216 sq. ft.
$120,000Active3 beds 3 baths1,216 sq. ft.231 N Rip Ford, Spring Branch, TX 78070
MLS# 1923292Listed by: KELLER WILLIAMS CITY-VIEW
