324 Rhapsody Ridge, Spring Branch, TX 78070
Local realty services provided by:Better Homes and Gardens Real Estate Winans
324 Rhapsody Ridge,Spring Branch, TX 78070
$475,000
- 3 Beds
- 2 Baths
- 2,621 sq. ft.
- Single family
- Pending
Listed by: sonia perez-olivares(210) 363-3784, Sonia@ExcelGroupKW.com
Office: keller williams city-view
MLS#:1867117
Source:SABOR
Price summary
- Price:$475,000
- Price per sq. ft.:$181.23
- Monthly HOA dues:$28.92
About this home
Assumable VA loan of 3.25. Modern comfort meets thoughtful design at 324 Rhapsody Ridge in San Antonio. This beautifully upgraded home offers standout curb appeal with a charming brick front porch and brick-paved stairs that warmly welcome you inside. Step into a light-filled interior featuring wood-look tile floors, soaring 8-foot doors, high ceiling and lots of natural light. Enjoy a chef-inspired kitchen with gas cooking, a huge pantry, tons of cabinets & counter top space, plus an oversized island perfect for entertaining. The home office is equipped with a premium network system and wiring-ideal for remote work or a high-performance setup. The media room is pre-wired for immersive surround sound, including Dolby Atmos. Separate dining and break rooms!! Retreat to the spacious primary suite boasting an upgraded walk-in shower, and large walk-in closet. while the private backyard offers a peaceful escape with clumping bamboo for natural privacy. Enjoy gas and plumbing hookups on the patio-ready for your future outdoor kitchen or grill setup. Additional highlights include a water softener, reverse osmosis system, and 3 car-garage offering everyday comfort and quality. With style, substance, and smart-home features throughout, this home is truly move-in ready. Tech lovers will appreciate the advanced features throughout, including a monitored security system, four exterior cameras, two interior cameras, a Guardian doorbell, and robust upgraded networking-complete with a router, switch, and two hot spots. Schedule your private showing today and experience the exceptional lifestyle at 324 Rhapsody Ridge!
Contact an agent
Home facts
- Year built:2021
- Listing ID #:1867117
- Added:190 day(s) ago
- Updated:November 22, 2025 at 08:16 AM
Rooms and interior
- Bedrooms:3
- Total bathrooms:2
- Full bathrooms:2
- Living area:2,621 sq. ft.
Heating and cooling
- Cooling:One Central
- Heating:1 Unit, Central, Natural Gas
Structure and exterior
- Roof:Composition
- Year built:2021
- Building area:2,621 sq. ft.
- Lot area:0.19 Acres
Schools
- High school:Smithson Valley
- Middle school:Spring Branch
- Elementary school:Arlon Seay
Utilities
- Water:Water System
- Sewer:Sewer System
Finances and disclosures
- Price:$475,000
- Price per sq. ft.:$181.23
- Tax amount:$11,744 (2024)
New listings near 324 Rhapsody Ridge
- New
 $1,999,995Active51.68 Acres
$1,999,995Active51.68 Acres6511 Fm 311, Spring Branch, TX 78070
MLS# 1924581Listed by: KELLER WILLIAMS HERITAGE - New
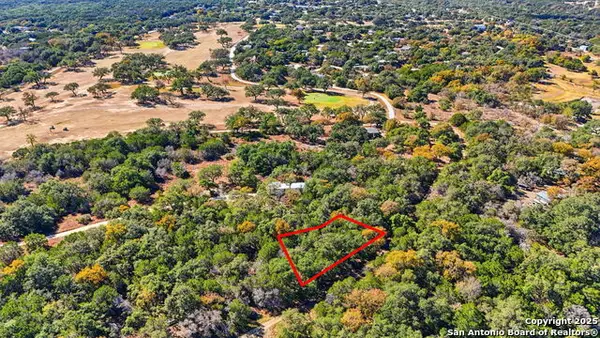 $55,000Active0.25 Acres
$55,000Active0.25 Acres190 N Contour, Spring Branch, TX 78070
MLS# 1924439Listed by: GROUP ONE REAL ESTATE - New
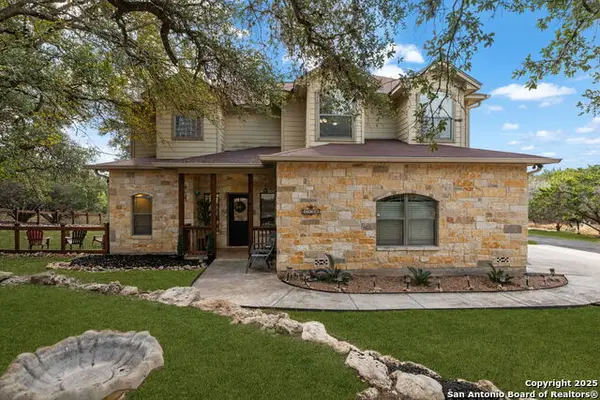 $419,900Active3 beds 3 baths
$419,900Active3 beds 3 baths1126 Winding Creek, Spring Branch, TX 78070
MLS# 1924072Listed by: JPAR SAN ANTONIO - New
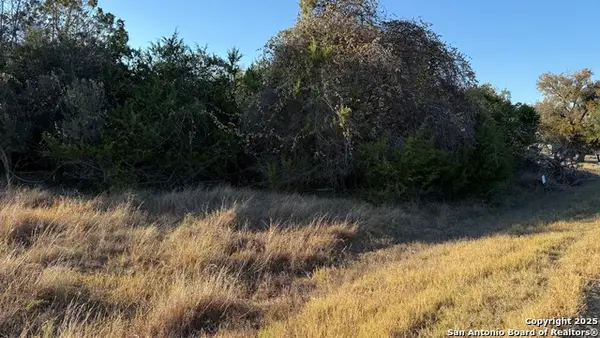 $165,900Active1.03 Acres
$165,900Active1.03 Acres737 Long Meadow, Spring Branch, TX 78070
MLS# 1924013Listed by: CENTRAL METRO REALTY - New
 $205,000Active3 beds 2 baths1,446 sq. ft.
$205,000Active3 beds 2 baths1,446 sq. ft.2942 Contour, Spring Branch, TX 78070
MLS# 1923861Listed by: KELLER WILLIAMS LEGACY - New
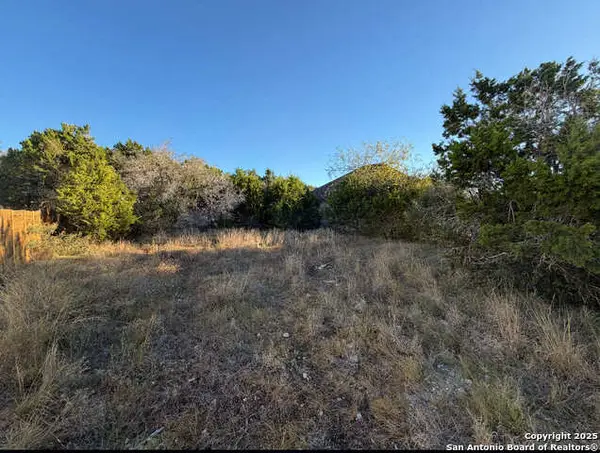 $40,000Active0.18 Acres
$40,000Active0.18 Acres1343 Rimrock, Spring Branch, TX 78070
MLS# 1923733Listed by: LA PALOMA REALTY - New
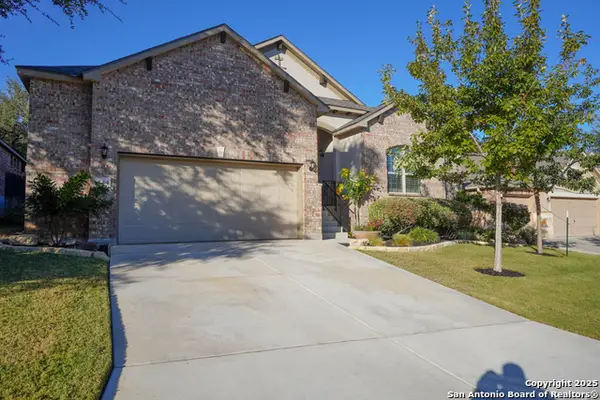 $480,000Active4 beds 3 baths2,472 sq. ft.
$480,000Active4 beds 3 baths2,472 sq. ft.444 Whistlers Way, Spring Branch, TX 78070
MLS# 1923689Listed by: OPTION ONE REAL ESTATE - New
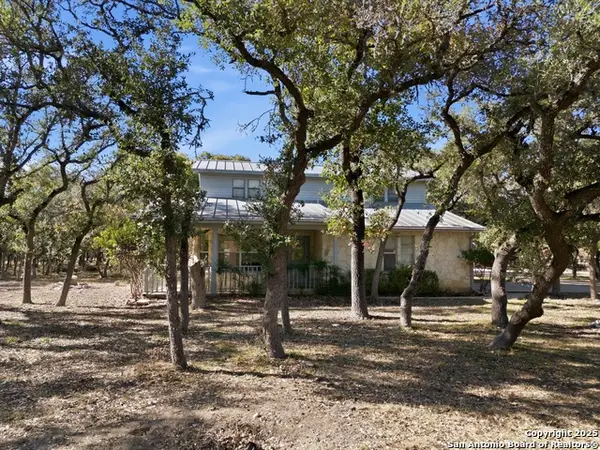 $650,000Active4 beds 3 baths2,193 sq. ft.
$650,000Active4 beds 3 baths2,193 sq. ft.261 Fawn Ln, Spring Branch, TX 78070
MLS# 1923031Listed by: KELLER WILLIAMS HERITAGE - Open Sat, 1 to 3pmNew
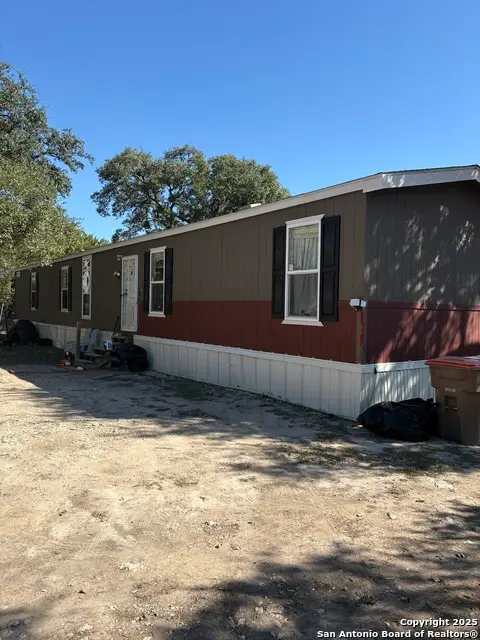 $120,000Active3 beds 3 baths1,216 sq. ft.
$120,000Active3 beds 3 baths1,216 sq. ft.231 N Rip Ford, Spring Branch, TX 78070
MLS# 1923292Listed by: KELLER WILLIAMS CITY-VIEW - New
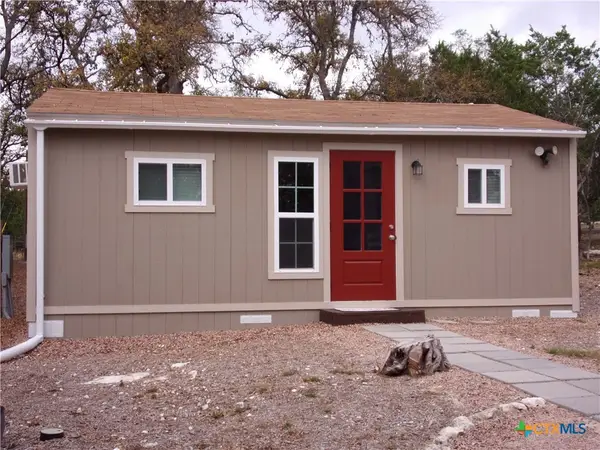 $225,000Active1 beds 1 baths384 sq. ft.
$225,000Active1 beds 1 baths384 sq. ft.2471 Rolling River View, Spring Branch, TX 78070
MLS# 598103Listed by: RE/MAX GENESIS
