- BHGRE®
- Texas
- Spring Branch
- 346 Blackbird Dr
346 Blackbird Dr, Spring Branch, TX 78070
Local realty services provided by:Better Homes and Gardens Real Estate Winans
Listed by: jeffrey hendricks
Office: team price real estate
MLS#:5701571
Source:ACTRIS
Price summary
- Price:$1,199,000
- Price per sq. ft.:$440.16
- Monthly HOA dues:$34.5
About this home
Nestled in the coveted community of Mystic Shores in Spring Branch, TX, this extraordinary property is a rare gem offering high-end upgrades, thoughtful design, and luxurious outdoor living – all set in the breathtaking Texas Hill Country. From the moment you arrive, you’ll be impressed by the $100,000 professionally engineered concrete drive, built to support the weight of even the largest RVs. Adjacent to the home, a custom-built detached parking station features an RV bay plus an additional oversized bay with storage above – ideal for your boat, workshop, or additional gear. Step into your own private backyard oasis where a custom-built $120,000 pool awaits, complete with an integrated hot tub and heating system for year-round relaxation. Whether you're entertaining or unwinding, this space offers resort-style serenity at home. Inside, the oversized attached 3-car garage offers abundant space for vehicles and hobbies, while an on-site generator ensures comfort and continuity no matter the weather. This property is zoned to the highly sought-after Comal Independent School District, making it the perfect place for families to thrive. And when you’re ready to explore beyond your own luxury retreat, Mystic Shores offers an incredible suite of amenities including a community pool, tennis courts, and a stylish clubhouse. Whether you're a full-time resident or seeking the ultimate Hill Country getaway, 346 Blackbird Drive delivers on every level—comfort, convenience, and custom craftsmanship. Don’t miss your chance to own this extraordinary slice of Texas living. Seller is motivated!
Contact an agent
Home facts
- Year built:2019
- Listing ID #:5701571
- Updated:January 30, 2026 at 06:28 PM
Rooms and interior
- Bedrooms:4
- Total bathrooms:2
- Full bathrooms:2
- Living area:2,724 sq. ft.
Heating and cooling
- Cooling:Central
- Heating:Central
Structure and exterior
- Roof:Composition
- Year built:2019
- Building area:2,724 sq. ft.
Schools
- High school:Canyon Lake
- Elementary school:Rebecca Creek
Utilities
- Water:Public
- Sewer:Septic Tank
Finances and disclosures
- Price:$1,199,000
- Price per sq. ft.:$440.16
- Tax amount:$11,726 (2025)
New listings near 346 Blackbird Dr
- New
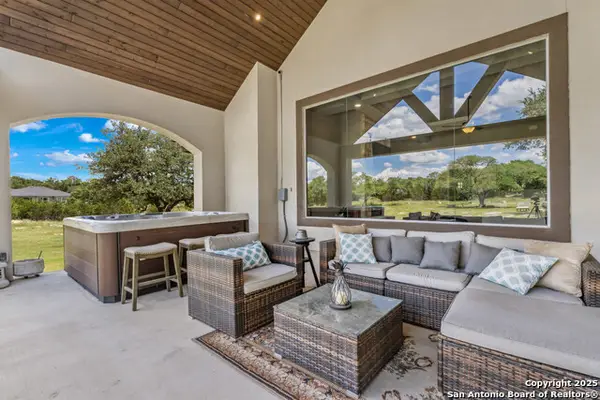 $747,000Active4 beds 3 baths2,839 sq. ft.
$747,000Active4 beds 3 baths2,839 sq. ft.2319 Cascada, Spring Branch, TX 78070
MLS# 1937847Listed by: REAL BROKER, LLC - New
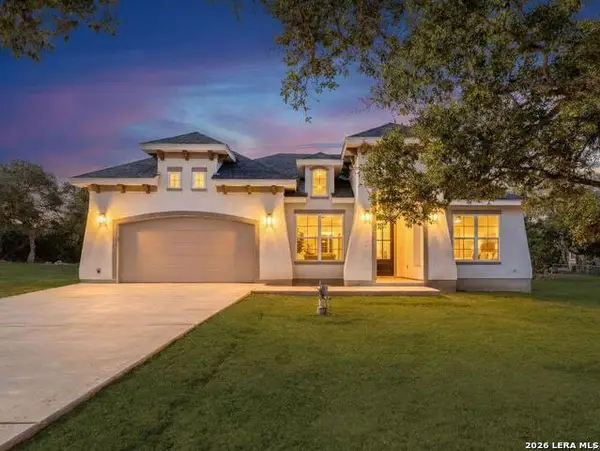 $649,900Active4 beds 3 baths2,630 sq. ft.
$649,900Active4 beds 3 baths2,630 sq. ft.1270 Misty Ln, Spring Branch, TX 78070
MLS# 1937648Listed by: REAL BROKER, LLC - New
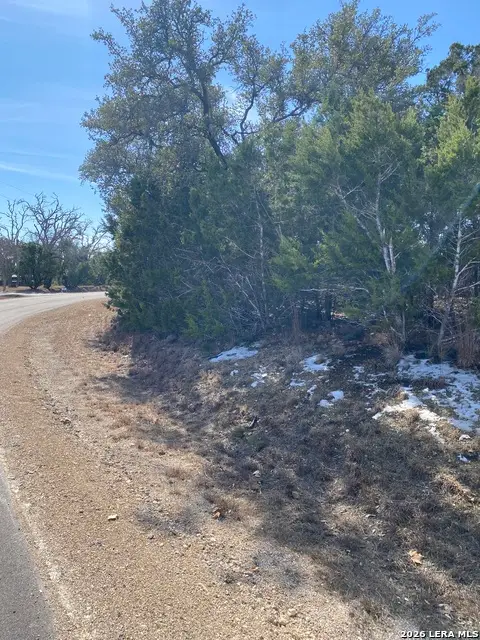 $56,000Active0.5 Acres
$56,000Active0.5 Acres359 Moosehead, Spring Branch, TX 78070
MLS# 1937565Listed by: THE ORTIZ FIRM - New
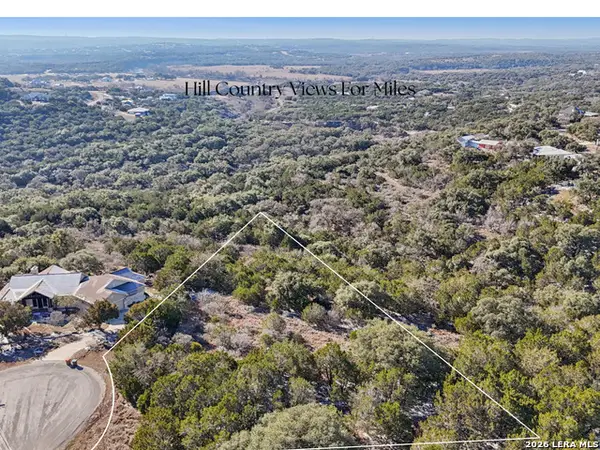 $199,000Active4.85 Acres
$199,000Active4.85 Acres358 Toucan Drive, Spring Branch, TX 78070
MLS# 1937501Listed by: KUPER SOTHEBY'S INT'L REALTY - New
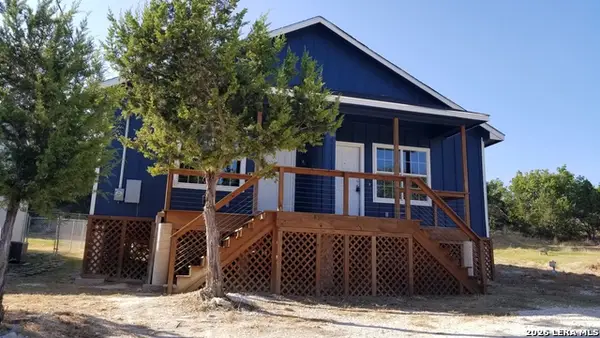 $329,900Active4 beds 4 baths2,160 sq. ft.
$329,900Active4 beds 4 baths2,160 sq. ft.1063 Sleepy Hollow, Spring Branch, TX 78070
MLS# 1937449Listed by: EXIT 4 TEXAS - New
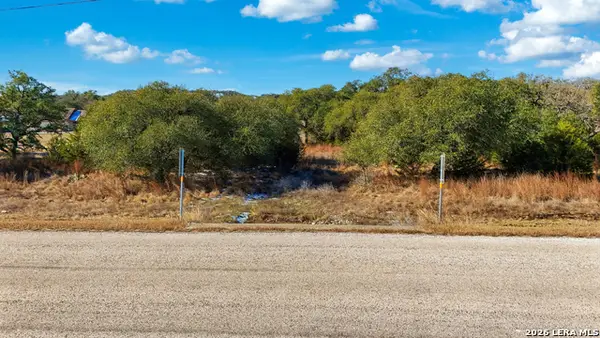 $170,000Active3.55 Acres
$170,000Active3.55 Acres246 Dodder, Spring Branch, TX 78070
MLS# 1937471Listed by: REALTY ADVANTAGE - New
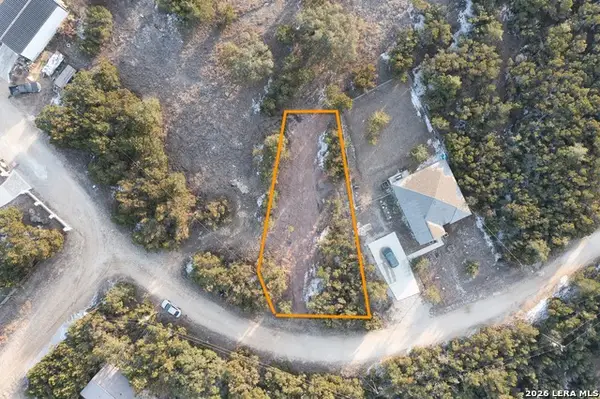 $37,900Active0.22 Acres
$37,900Active0.22 Acres1531 Lake Dr, Spring Branch, TX 78070
MLS# 1937376Listed by: REAL BROKER, LLC - New
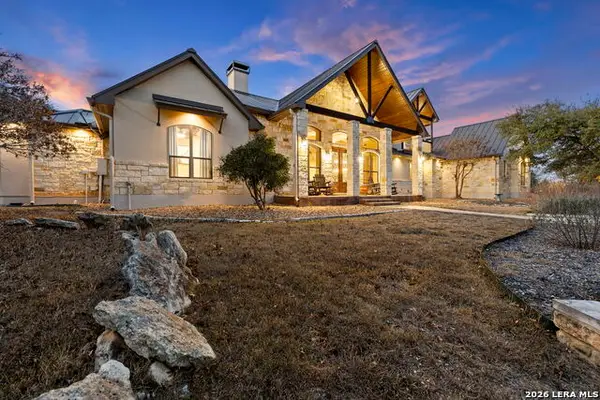 $2,299,000Active3 beds 4 baths4,450 sq. ft.
$2,299,000Active3 beds 4 baths4,450 sq. ft.1941 Canyon, Spring Branch, TX 78070
MLS# 1937363Listed by: JLA REALTY - New
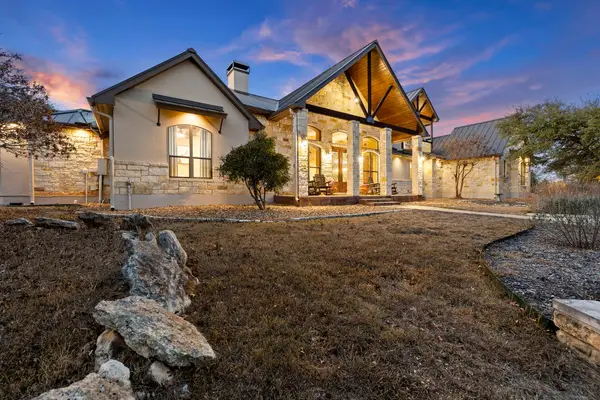 $2,299,000Active3 beds 4 baths4,450 sq. ft.
$2,299,000Active3 beds 4 baths4,450 sq. ft.1941 Canyon Curve, Spring Branch, TX 78070
MLS# 40940208Listed by: JLA REALTY - New
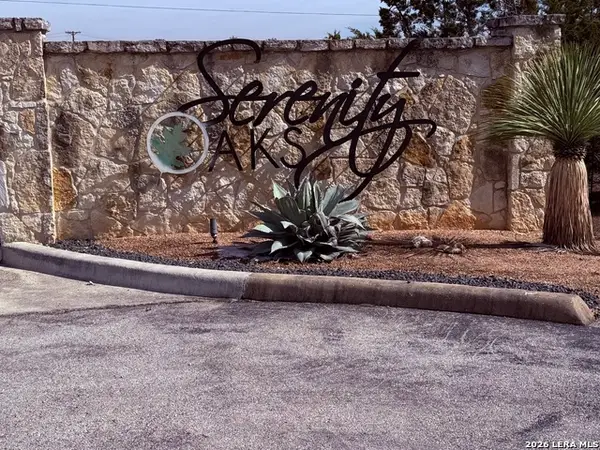 $139,900Active1.22 Acres
$139,900Active1.22 Acres311 Serenity Pass, Spring Branch, TX 78070
MLS# 1937239Listed by: SAN ANTONIO ELITE REALTY

