429 Eider Cove, Spring Branch, TX 78070
Local realty services provided by:Better Homes and Gardens Real Estate Winans
429 Eider Cove,Spring Branch, TX 78070
$898,999
- 4 Beds
- 4 Baths
- 3,393 sq. ft.
- Single family
- Active
Upcoming open houses
- Wed, Feb 2501:00 pm - 05:00 pm
- Fri, Feb 2710:00 am - 12:00 pm
Listed by: andrea pogue(210) 439-4613, andih1308@gmail.com
Office: penny b properties
MLS#:1891766
Source:LERA
Price summary
- Price:$898,999
- Price per sq. ft.:$264.96
- Monthly HOA dues:$34.5
About this home
New Construction Home! Discover refined Hill Country living in this thoughtfully designed 4-bedroom, 3.5-bath home. The Mesquite plan blends modern elegance with everyday comfort, offering spacious living and elevated finishes throughout. The gourmet kitchen features GE Cafe stainless steel appliances, custom wood cabinetry, an oversized island, and timeless Carrara Marmi quartz countertops. The private primary suite creates a true retreat with a walk-through shower, freestanding soaking tub, and designer tilework. Tray and coffered ceilings, detailed trim, and curated paint selections showcase JLP's signature craftsmanship. A Smart Technology Package - including Z-Wave switches, Wi-Fi-enabled double oven, programmable thermostats, and pre-wired security - adds modern convenience and peace of mind. Enjoy outdoor living year-round on the covered back porch with wood-tone ceiling accents and an outdoor fireplace. Located in the tranquil Mystic Shores community, this home offers the perfect balance of style, comfort, and innovation.
Contact an agent
Home facts
- Year built:2025
- Listing ID #:1891766
- Added:197 day(s) ago
- Updated:February 25, 2026 at 02:44 PM
Rooms and interior
- Bedrooms:4
- Total bathrooms:4
- Full bathrooms:3
- Half bathrooms:1
- Living area:3,393 sq. ft.
Heating and cooling
- Cooling:Two Central
- Heating:Central, Electric
Structure and exterior
- Roof:Composition
- Year built:2025
- Building area:3,393 sq. ft.
- Lot area:1 Acres
Schools
- High school:Canyon Lake
- Middle school:Mountain Valley
- Elementary school:Rebecca Creek
Utilities
- Sewer:Aerobic Septic
Finances and disclosures
- Price:$898,999
- Price per sq. ft.:$264.96
- Tax amount:$1,354 (2024)
New listings near 429 Eider Cove
- New
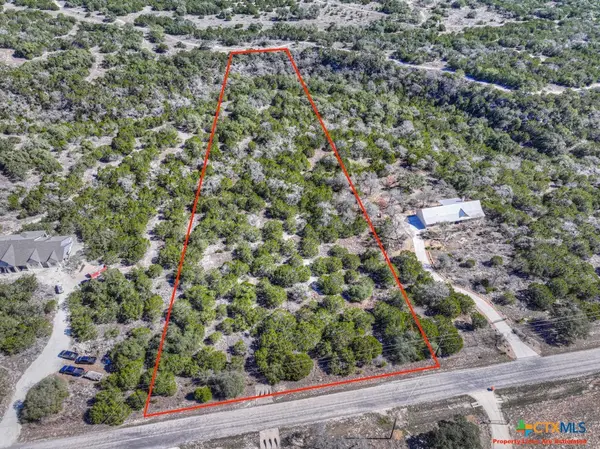 $249,000Active5.08 Acres
$249,000Active5.08 Acres505 Red Rose Street, Spring Branch, TX 78070
MLS# 605422Listed by: MONICA & COMPANY REAL ESTATE - Open Sat, 11am to 1pmNew
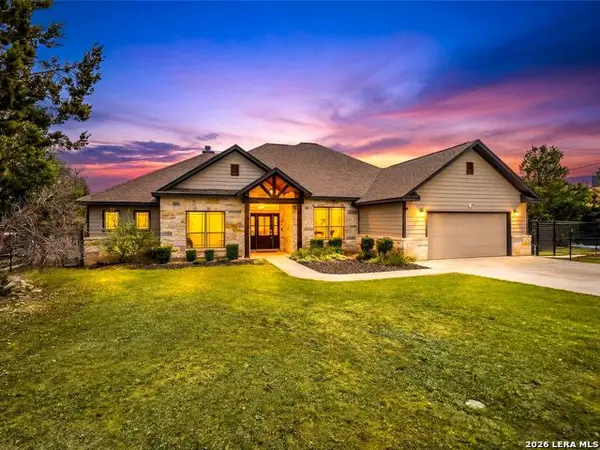 $579,000Active4 beds 3 baths2,407 sq. ft.
$579,000Active4 beds 3 baths2,407 sq. ft.1025 Deep Water, Spring Branch, TX 78070
MLS# 1943661Listed by: KUPER SOTHEBY'S INT'L REALTY - New
 $30,000Active0.2 Acres
$30,000Active0.2 Acres121 Agarita Drive, Spring Branch, TX 78070
MLS# 605364Listed by: WHITE LABEL REALTY - New
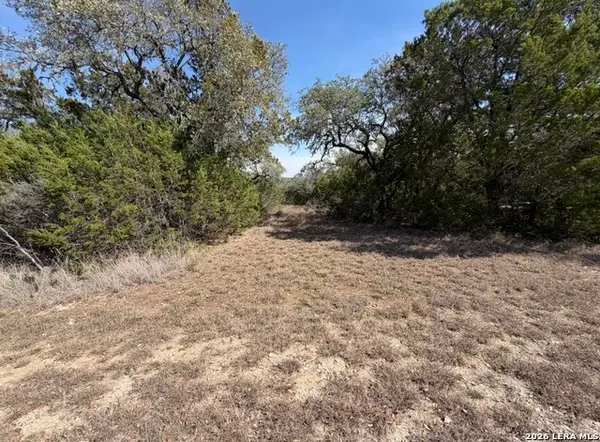 $225,000Active5 Acres
$225,000Active5 Acres310 Spring, Spring Branch, TX 78070
MLS# 1943597Listed by: IH 10 REALTY - New
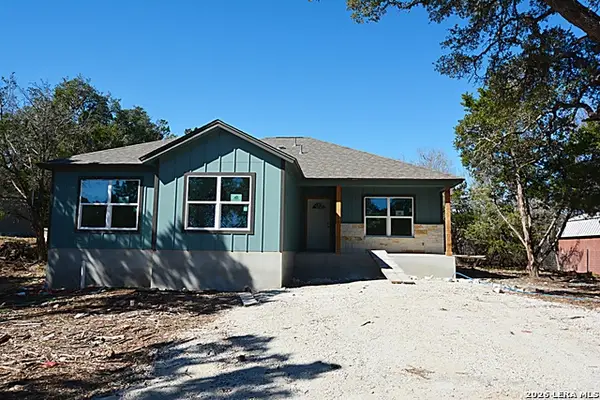 $259,900Active3 beds 2 baths1,436 sq. ft.
$259,900Active3 beds 2 baths1,436 sq. ft.201 Country, Spring Branch, TX 78070
MLS# 1943472Listed by: STONEWATER REAL ESTATE, LLC - New
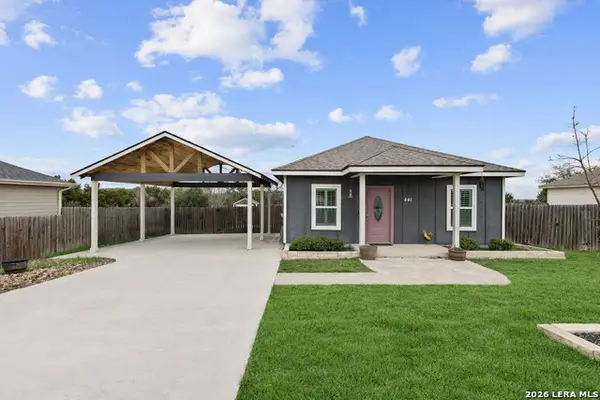 $235,000Active2 beds 2 baths900 sq. ft.
$235,000Active2 beds 2 baths900 sq. ft.441 Cimarron, Spring Branch, TX 78070
MLS# 1943453Listed by: JB GOODWIN, REALTORS - New
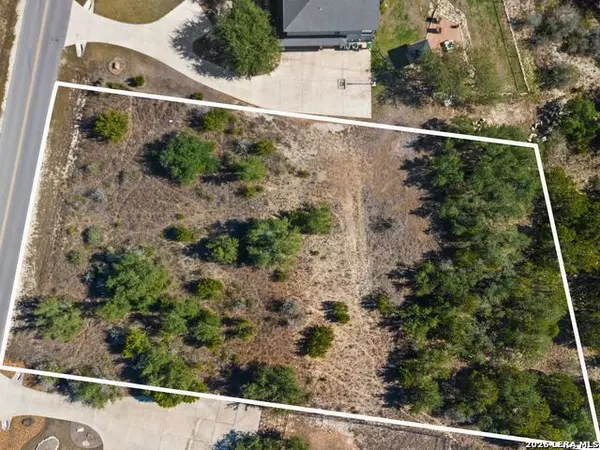 $145,000Active1.01 Acres
$145,000Active1.01 Acres344 Quest, Spring Branch, TX 78070
MLS# 1943414Listed by: KUPER SOTHEBY'S INT'L REALTY - New
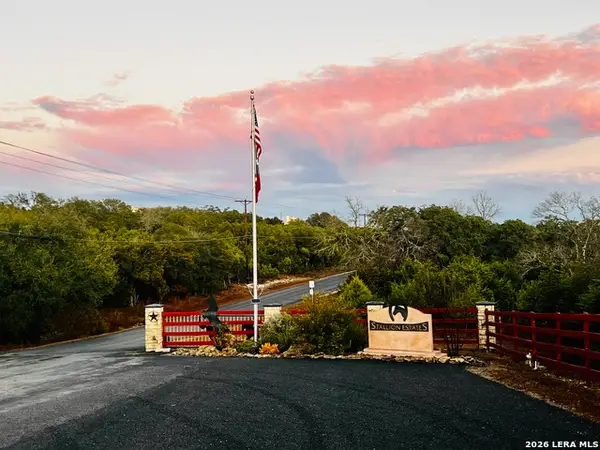 $315,000Active3.01 Acres
$315,000Active3.01 Acres451 N Stallion Estates, Spring Branch, TX 78070
MLS# 1943285Listed by: VORTEX REALTY - New
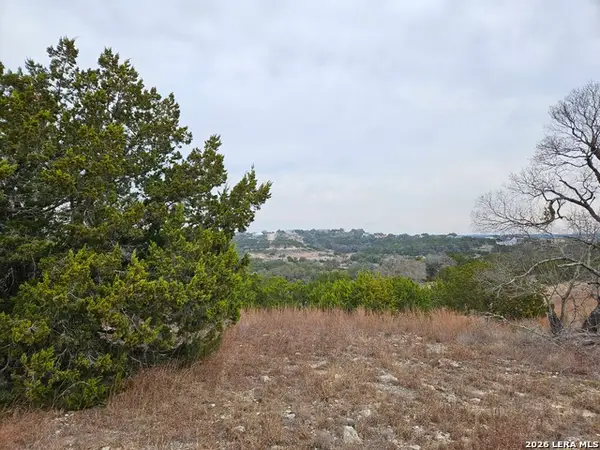 $195,000Active4.19 Acres
$195,000Active4.19 Acres121 Serene, Spring Branch, TX 78070
MLS# 1943242Listed by: PREMIER REALTY GROUP PLATINUM - New
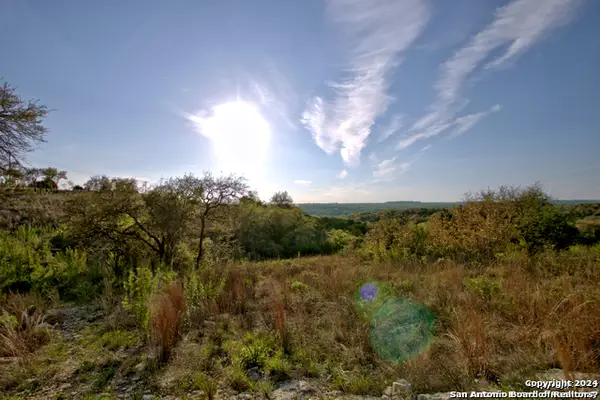 $145,000Active6.52 Acres
$145,000Active6.52 Acres162 Zinnia, Spring Branch, TX 78070
MLS# 1943219Listed by: COLLAB-RT REALTY, LLC

