446 Long Meadow, Spring Branch, TX 78070
Local realty services provided by:Better Homes and Gardens Real Estate Winans
446 Long Meadow,Spring Branch, TX 78070
$599,000
- 4 Beds
- 3 Baths
- 2,955 sq. ft.
- Single family
- Active
Listed by: jo anne roberts(210) 822-3413, joanneroberts@satx.rr.com
Office: roberts realty
MLS#:1887643
Source:SABOR
Price summary
- Price:$599,000
- Price per sq. ft.:$202.71
- Monthly HOA dues:$27.08
About this home
HUGE PRICE IMPROVEMENT! MOTIVATED SELLERS! BRING ALL OFFERS! Looking for wooded privacy in the heart of the Hill Country AND proximity to all the amenities that "city life" offers? This impeccably maintained 4-bed, 2.5-bath home in the highly sought River Crossing community should be seen in person. The soaring 16+-foot ceilings and wall of windows make quite the first impression as you walk through the high-end Mission-style front doors. Look right and you'll see the beautiful formal dining room, which is large enough to fit a table for eight plus a hutch. Look left and you'll see the grand staircase that leads you up to three bedrooms, an oversized full bathroom w/ double vanity, a media/game/exercise room, and a bird's eye view of the beautiful trees and wildlife in the back of the property. Your eye will catch the spacious office/library/play space that splits the first and second floors. Glass French doors minimize noise while allowing the natural light beaming from upstairs and downstairs windows to flow in. Before you go upstairs, though, take a few minutes to appreciate the glow of the open, airy living room that sits between the primary bedroom and kitchen. Light from the floor-to-ceiling windows adorns the big, inviting wood-burning fireplace and built-in entertainment center. It also brightens the kitchen and breakfast area, where glass French doors provide easy access to the iron-fenced play yard/dog run. With the primary bedroom on the first floor, this 2950-sq ft home offers the perfect "single story" living experience for those who don't want to climb stairs every day but still want plenty of space for the kids, grandkids, or guests. This home also gives "new home" vibes without the price tag of a new build. - All fixtures in the home are less than five years old. - The exterior was painted in 2024, and the interior received a face lift in 2022. - Two new energy-efficient 3-ton Trane units AND two new electric water heaters were installed in 2022. - The kitchen was upgraded with beautiful stainless appliances (which are surrounded by lots of 42" cabinets for more than enough storage). - The upstairs carpet looks like no one has ever walked on it. Still "original" to the home is the charm of this secret hideaway. All the floors and countertops have been beautifully maintained by the current owners. - An oversized insulated garage door was installed to keep the garage nice and cool. A few other things that you don't want to miss: - Fiber internet (GVTC) that will keep every device running at top speeds, including the cameras+sensors you attach to the wired security system. - A whole-home vacuum that makes cleanup easy. - The parking! This driveway could have its own road name. You'll never have to worry about bothering neighbors with extra cars. - The central positioning of the house. The 50x100' iron-fenced yard extends to a side property line. However, the back property line for this 1.3-acre lot is MUCH further back. (See the survey.) - The (newer) water softener that will save your plumbing, skin, and hair. - Crown molding that elevates most of the downstairs spaces, making it feel like you're in a luxurious vacation home. - That jetted soaking tub in the primary bathroom. (And the walk-in closet- talk about the dream bath.) - The windows! (Did I mention that already?) You'll feel like you're outside even when you're inside. What's better is that every window features blinds that can be adjusted from ground level. So, you can "dim the light" to enjoy an afternoon nap in front of the fireplace or have an early movie night with the family. Prefer the house light and bright? Simply lift the blinds to restore the home's vibrancy - and a direct line of sight to the wildlife. If you're even thinking about living in Spring Branch (and River Crossing) this is a home that needs to be on your "must see" list. Pictures do not do it justice!
Contact an agent
Home facts
- Year built:2003
- Listing ID #:1887643
- Added:119 day(s) ago
- Updated:November 24, 2025 at 07:24 PM
Rooms and interior
- Bedrooms:4
- Total bathrooms:3
- Full bathrooms:2
- Half bathrooms:1
- Living area:2,955 sq. ft.
Heating and cooling
- Cooling:Two Central
- Heating:Central, Electric
Structure and exterior
- Roof:Composition
- Year built:2003
- Building area:2,955 sq. ft.
- Lot area:1.32 Acres
Schools
- High school:Smithson Valley
- Middle school:Smithson Valley
- Elementary school:Bill Brown
Utilities
- Water:Water System
- Sewer:Aerobic Septic
Finances and disclosures
- Price:$599,000
- Price per sq. ft.:$202.71
- Tax amount:$8,962 (2024)
New listings near 446 Long Meadow
- New
 $499,000Active3 beds 2 baths1,452 sq. ft.
$499,000Active3 beds 2 baths1,452 sq. ft.6159 Fm 311, Spring Branch, TX 78070
MLS# 1924746Listed by: SMART GROUP, REALTORS - New
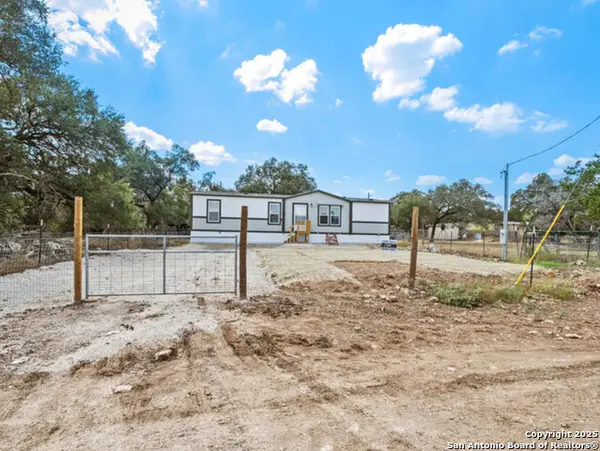 $233,900Active3 beds 2 baths1,386 sq. ft.
$233,900Active3 beds 2 baths1,386 sq. ft.1144 Turkey Canyon, Spring Branch, TX 78070
MLS# 1924690Listed by: CALICO REALTY GROUP - New
 $1,999,995Active51.68 Acres
$1,999,995Active51.68 Acres6511 Fm 311, Spring Branch, TX 78070
MLS# 1924581Listed by: KELLER WILLIAMS HERITAGE - New
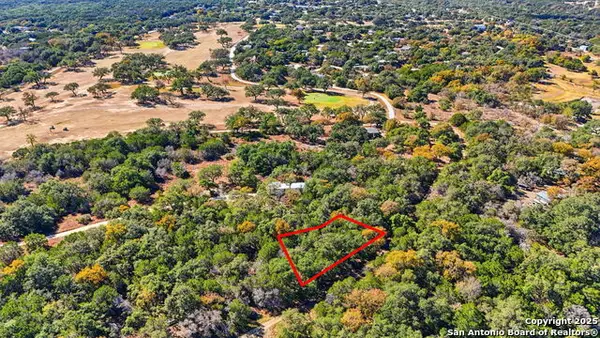 $55,000Active0.25 Acres
$55,000Active0.25 Acres190 N Contour, Spring Branch, TX 78070
MLS# 1924439Listed by: GROUP ONE REAL ESTATE - New
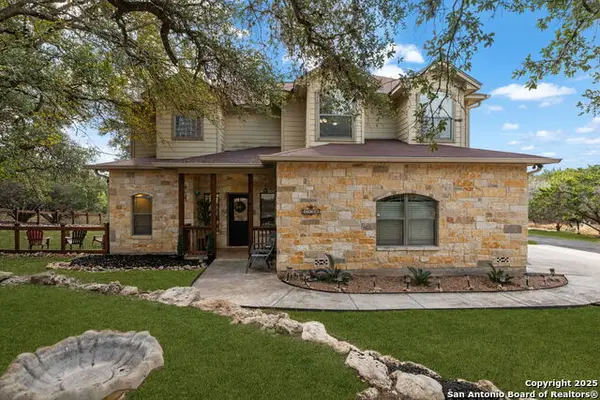 $419,900Active3 beds 3 baths
$419,900Active3 beds 3 baths1126 Winding Creek, Spring Branch, TX 78070
MLS# 1924072Listed by: JPAR SAN ANTONIO - New
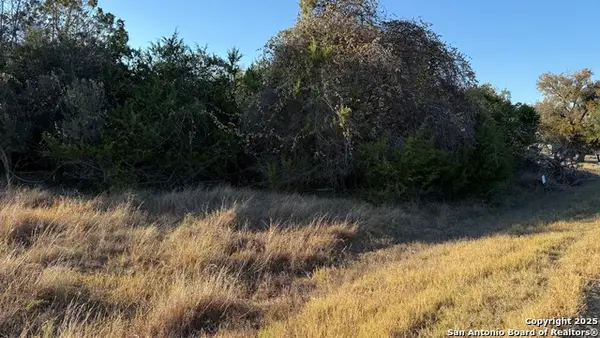 $165,900Active1.03 Acres
$165,900Active1.03 Acres737 Long Meadow, Spring Branch, TX 78070
MLS# 1924013Listed by: CENTRAL METRO REALTY - New
 $205,000Active3 beds 2 baths1,446 sq. ft.
$205,000Active3 beds 2 baths1,446 sq. ft.2942 Contour, Spring Branch, TX 78070
MLS# 1923861Listed by: KELLER WILLIAMS LEGACY - New
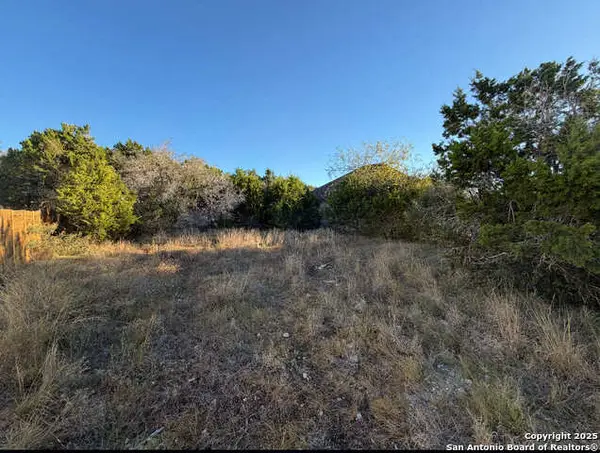 $40,000Active0.18 Acres
$40,000Active0.18 Acres1343 Rimrock, Spring Branch, TX 78070
MLS# 1923733Listed by: LA PALOMA REALTY - New
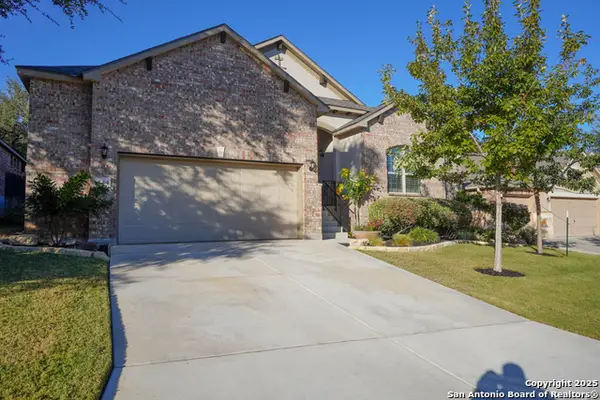 $480,000Active4 beds 3 baths2,472 sq. ft.
$480,000Active4 beds 3 baths2,472 sq. ft.444 Whistlers Way, Spring Branch, TX 78070
MLS# 1923689Listed by: OPTION ONE REAL ESTATE - New
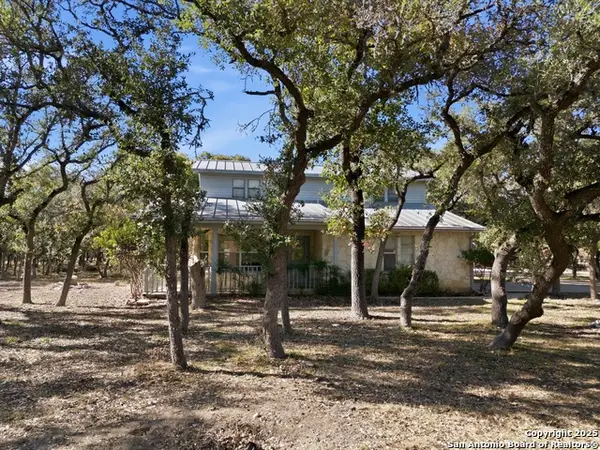 $650,000Active4 beds 3 baths2,193 sq. ft.
$650,000Active4 beds 3 baths2,193 sq. ft.261 Fawn Ln, Spring Branch, TX 78070
MLS# 1923031Listed by: KELLER WILLIAMS HERITAGE
