526 River Crossing, Spring Branch, TX 78070
Local realty services provided by:Better Homes and Gardens Real Estate Winans
526 River Crossing,Spring Branch, TX 78070
$994,795
- 4 Beds
- 5 Baths
- 3,740 sq. ft.
- Single family
- Active
Listed by:teri mckenzie(210) 275-2777, terimckenzie@remax.net
Office:re/max genesis
MLS#:1857461
Source:SABOR
Price summary
- Price:$994,795
- Price per sq. ft.:$265.99
- Monthly HOA dues:$25
About this home
Experience unparalleled Hill Country living in this stunning custom-built home by Genesis Custom Homes. Nestled in the sought-after River Crossing community, this property sits gracefully on a level 1.01-acre lot adorned with over 60 majestic oak trees, strategically positioned to capture the refreshing prevailing breezes for ultimate outdoor comfort. This custom home offers hill country views, privacy, and unparalleled serenity, as it backs to the prestigious River Crossing Golf Course. Whether you're enjoying quiet mornings with the gentle breeze or entertaining on the spacious flagstone patio alongside the water feature's four waterfalls, every moment feels special. Step inside to discover a thoughtfully designed layout filled with natural light. It is primarily a one story home with a guest room or gameroom/full bath upstairs. The main living area boasts an impressive 18-foot beamed ceiling, complemented by 12 clerestory windows and elegant Pella doors that frame serene views. With a unique floor plan, all rooms are conveniently located on the main floor, except for the versatile and private guest suite or gameroom, which features a full bath and walk-in closet. Enjoy privacy with the first floor split bedroom floor plan, including a spacious main suite with dual walk-in closets, and two other bedrooms and a study. The study/optional bedroom adds flexibility, featuring opaque French doors and access to a full bath. At the heart of the home, the gourmet kitchen showcases custom alder cabinets, granite countertops, a premium European AGA range, and both a pantry and butler's pantry, as well as a Bar for added convenience. This home is in fantastic move in condition. Beautiful lot, fantastic floor plan, lots of room, great custom building, 3 car garage, sought after Comal County Schools...this home has the whole package.
Contact an agent
Home facts
- Year built:2005
- Listing ID #:1857461
- Added:175 day(s) ago
- Updated:October 03, 2025 at 01:40 PM
Rooms and interior
- Bedrooms:4
- Total bathrooms:5
- Full bathrooms:4
- Half bathrooms:1
- Living area:3,740 sq. ft.
Heating and cooling
- Cooling:Two Central
- Heating:2 Units, Central, Propane Owned
Structure and exterior
- Roof:Metal
- Year built:2005
- Building area:3,740 sq. ft.
- Lot area:1.01 Acres
Schools
- High school:Smithson Valley
- Middle school:Smithson Valley
- Elementary school:Bill Brown
Utilities
- Sewer:Aerobic Septic, Septic
Finances and disclosures
- Price:$994,795
- Price per sq. ft.:$265.99
- Tax amount:$9,849 (2024)
New listings near 526 River Crossing
- New
 $629,900Active3 beds 3 baths2,052 sq. ft.
$629,900Active3 beds 3 baths2,052 sq. ft.3191 Campestres, Spring Branch, TX 78070
MLS# 1912359Listed by: MAGNOLIA REALTY - New
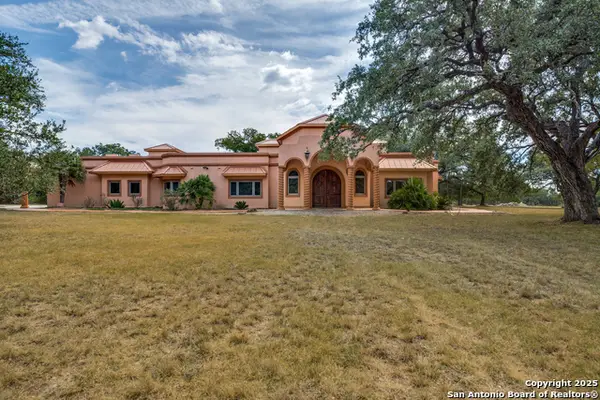 $749,900Active4 beds 5 baths4,548 sq. ft.
$749,900Active4 beds 5 baths4,548 sq. ft.255 Winding Meadow, Spring Branch, TX 78070
MLS# 1911043Listed by: KELLER WILLIAMS LEGACY - New
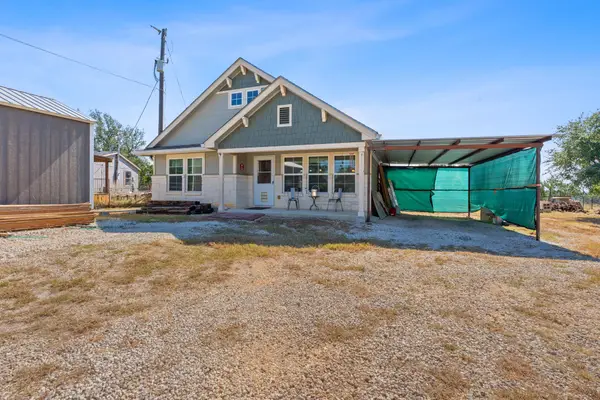 $339,000Active3 beds 2 baths1,305 sq. ft.
$339,000Active3 beds 2 baths1,305 sq. ft.760 Henderson Dr, Spring Branch, TX 78070
MLS# 9906620Listed by: KELLER WILLIAMS REALTY - New
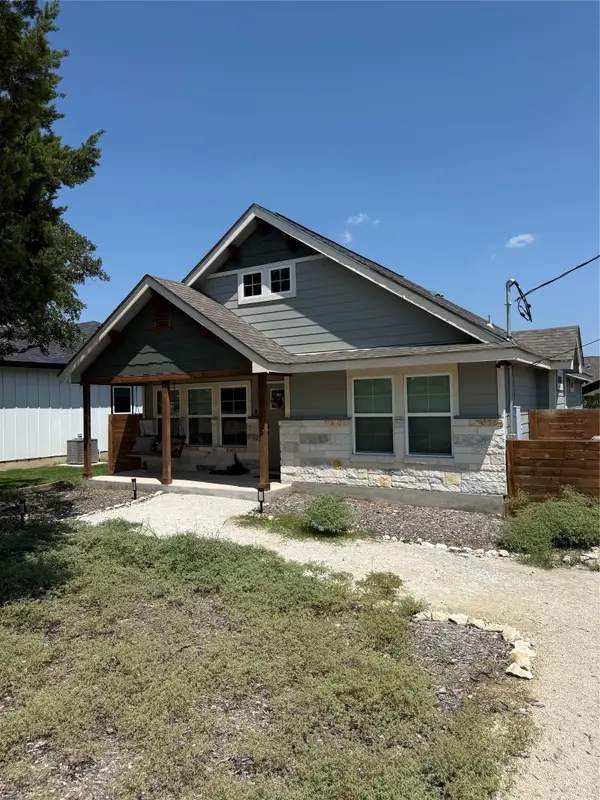 $279,999Active3 beds 2 baths1,288 sq. ft.
$279,999Active3 beds 2 baths1,288 sq. ft.1628 Rim Rock Cv, Spring Branch, TX 78070
MLS# 2119201Listed by: ALL CITY REAL ESTATE LTD. CO - New
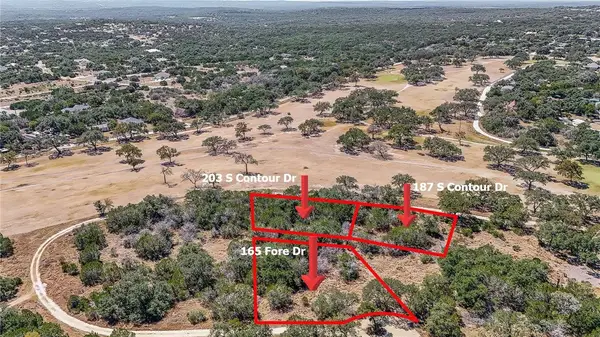 $49,000Active0.24 Acres
$49,000Active0.24 Acres203 South Contour Drive, Spring Branch, TX 78070
MLS# 465521Listed by: GROUP ONE REAL ESTATE - New
 $49,000Active0.23 Acres
$49,000Active0.23 Acres187 South Contour Drive, Spring Branch, TX 78070
MLS# 465525Listed by: GROUP ONE REAL ESTATE - New
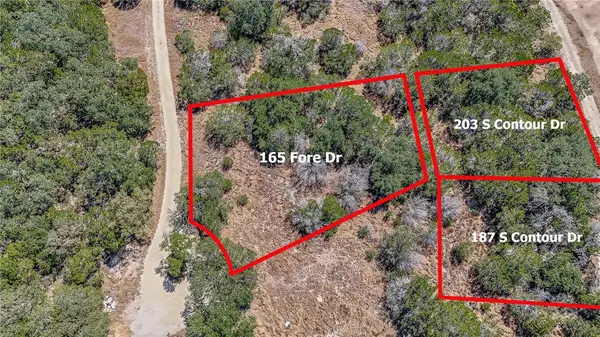 $42,000Active0.23 Acres
$42,000Active0.23 Acres165 Fore Drive, Spring Branch, TX 78070
MLS# 465531Listed by: GROUP ONE REAL ESTATE - New
 $824,999Active4 beds 5 baths3,258 sq. ft.
$824,999Active4 beds 5 baths3,258 sq. ft.166 Restless Wind, Spring Branch, TX 78070
MLS# 1912012Listed by: REAL BROKER, LLC - New
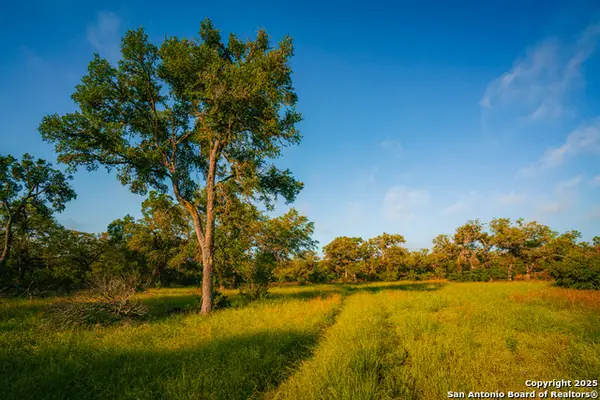 $425,850Active10.02 Acres
$425,850Active10.02 Acres000 Lone Oak Hollow, Spring Branch, TX 78070
MLS# 1911970Listed by: TEXAS LANDMEN - New
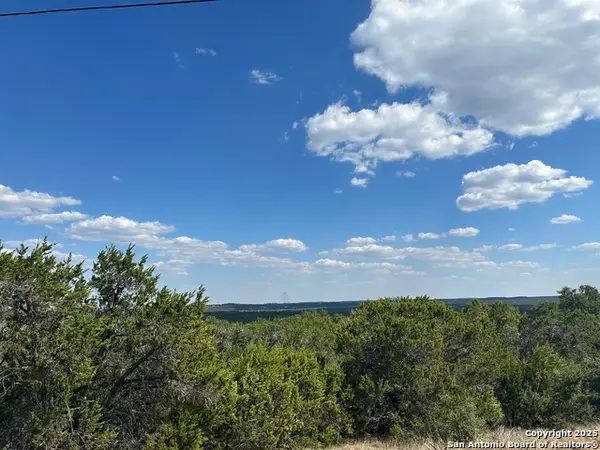 $121,900Active1.27 Acres
$121,900Active1.27 Acres211 Restless Wind, Spring Branch, TX 78070
MLS# 1911843Listed by: GG GALE REALTY, LLC
