6015 Cornwall, Spring Branch, TX 78070
Local realty services provided by:Better Homes and Gardens Real Estate Winans
Listed by:marie gabriel(830) 214-5075, MarieGabrielrealtor@gmail.com
Office:limestone country properties -
MLS#:1869871
Source:SABOR
Price summary
- Price:$849,000
- Price per sq. ft.:$207.12
- Monthly HOA dues:$1.25
About this home
Welcome to this exquisite 4,099 sq ft custom home nestled on 3.74 acres of serene land, surrounded by majestic mature oak trees. Boasting 5 spacious bedrooms and 4 full bathrooms, this property offers luxurious living with thoughtful design and premium finishes throughout. Enjoy relaxing or entertaining on the expansive 8-foot wraparound front porch or the large covered back deck, perfect for taking in the peaceful outdoor setting. Inside, the open-concept layout seamlessly connects the breakfast nook, formal dining area, warm bamboo wood floors, and vaulted-ceiling living room with a cozy wood-burning fireplace. The chef's kitchen is a culinary dream, featuring an induction cooktop, pot filler faucet, two sinks, lighted custom drawers, soft-close cabinetry, a generous island, and a large walk-in pantry with dedicated small appliance storage. Additional features include a media room with soundproofing, a spacious game room, and a 3-car garage. A separate apartment-accessible via its own entrances or through the main home-offers a full kitchen, bedroom, office, washer and dryer hook-ups, making it ideal for guests, multigenerational living, or rental income. This exceptional property offers space, comfort, and privacy in a beautiful natural setting-truly a rare find. Fantastic location! Conveniently close to shopping centers, grocery stores, and a variety of restaurants. Located within the highly regarded Comal Independent School District and zoned for the esteemed Smithson Valley High School.
Contact an agent
Home facts
- Year built:2015
- Listing ID #:1869871
- Added:131 day(s) ago
- Updated:October 03, 2025 at 01:40 PM
Rooms and interior
- Bedrooms:5
- Total bathrooms:4
- Full bathrooms:4
- Living area:4,099 sq. ft.
Heating and cooling
- Cooling:Two Central
- Heating:Central, Electric
Structure and exterior
- Roof:Metal
- Year built:2015
- Building area:4,099 sq. ft.
- Lot area:3.75 Acres
Schools
- High school:Smithson Valley
- Middle school:Smithson Valley
- Elementary school:Bill Brown
Utilities
- Water:City
- Sewer:Aerobic Septic, City
Finances and disclosures
- Price:$849,000
- Price per sq. ft.:$207.12
- Tax amount:$3,760 (2024)
New listings near 6015 Cornwall
- New
 $629,900Active3 beds 3 baths2,052 sq. ft.
$629,900Active3 beds 3 baths2,052 sq. ft.3191 Campestres, Spring Branch, TX 78070
MLS# 1912359Listed by: MAGNOLIA REALTY - New
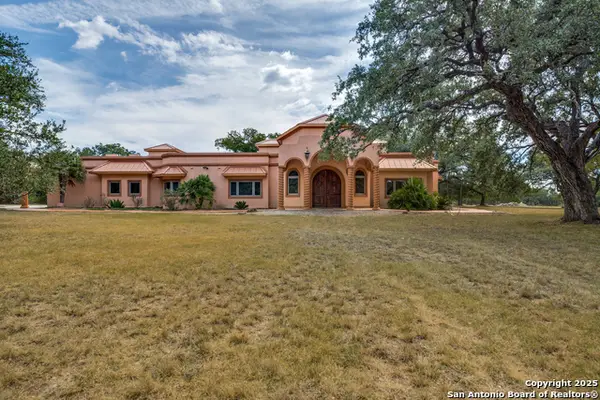 $749,900Active4 beds 5 baths4,548 sq. ft.
$749,900Active4 beds 5 baths4,548 sq. ft.255 Winding Meadow, Spring Branch, TX 78070
MLS# 1911043Listed by: KELLER WILLIAMS LEGACY - New
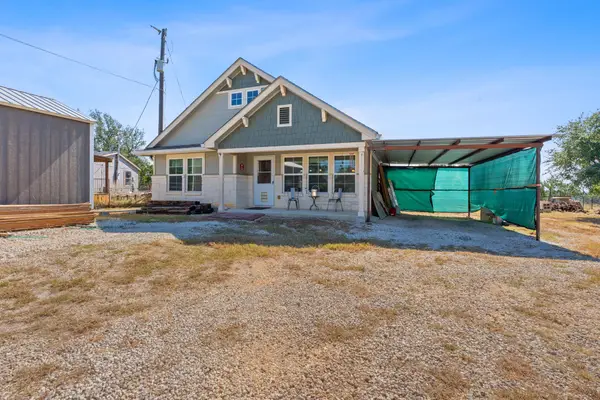 $339,000Active3 beds 2 baths1,305 sq. ft.
$339,000Active3 beds 2 baths1,305 sq. ft.760 Henderson Dr, Spring Branch, TX 78070
MLS# 9906620Listed by: KELLER WILLIAMS REALTY - New
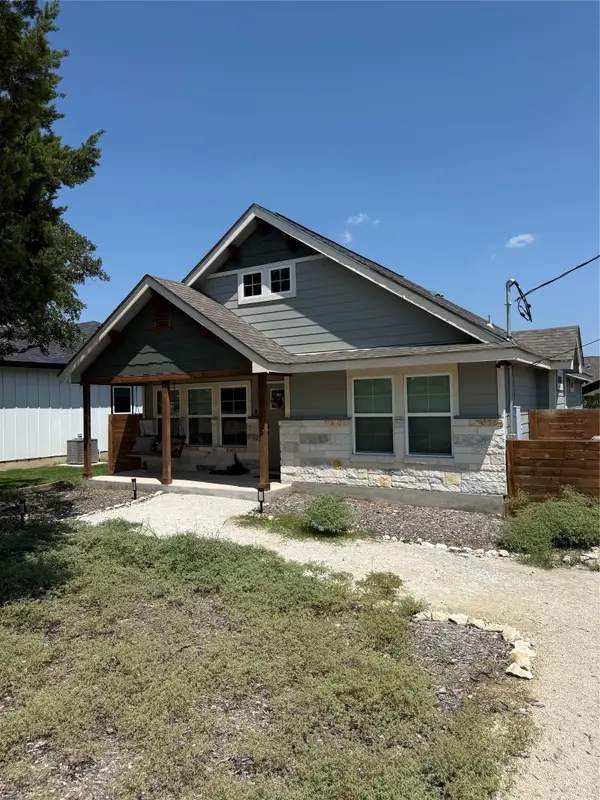 $279,999Active3 beds 2 baths1,288 sq. ft.
$279,999Active3 beds 2 baths1,288 sq. ft.1628 Rim Rock Cv, Spring Branch, TX 78070
MLS# 2119201Listed by: ALL CITY REAL ESTATE LTD. CO - New
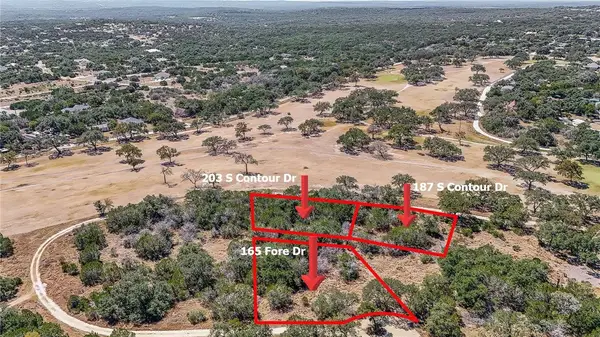 $49,000Active0.24 Acres
$49,000Active0.24 Acres203 South Contour Drive, Spring Branch, TX 78070
MLS# 465521Listed by: GROUP ONE REAL ESTATE - New
 $49,000Active0.23 Acres
$49,000Active0.23 Acres187 South Contour Drive, Spring Branch, TX 78070
MLS# 465525Listed by: GROUP ONE REAL ESTATE - New
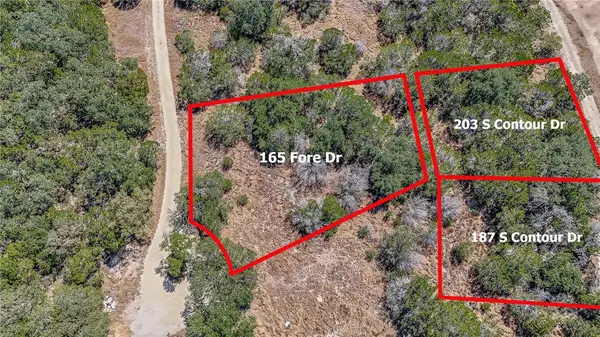 $42,000Active0.23 Acres
$42,000Active0.23 Acres165 Fore Drive, Spring Branch, TX 78070
MLS# 465531Listed by: GROUP ONE REAL ESTATE - New
 $824,999Active4 beds 5 baths3,258 sq. ft.
$824,999Active4 beds 5 baths3,258 sq. ft.166 Restless Wind, Spring Branch, TX 78070
MLS# 1912012Listed by: REAL BROKER, LLC - New
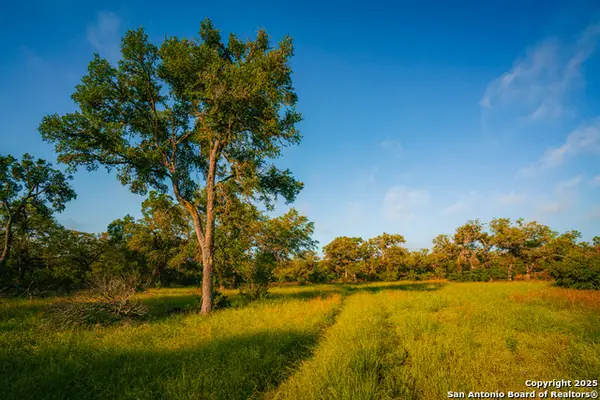 $425,850Active10.02 Acres
$425,850Active10.02 Acres000 Lone Oak Hollow, Spring Branch, TX 78070
MLS# 1911970Listed by: TEXAS LANDMEN - New
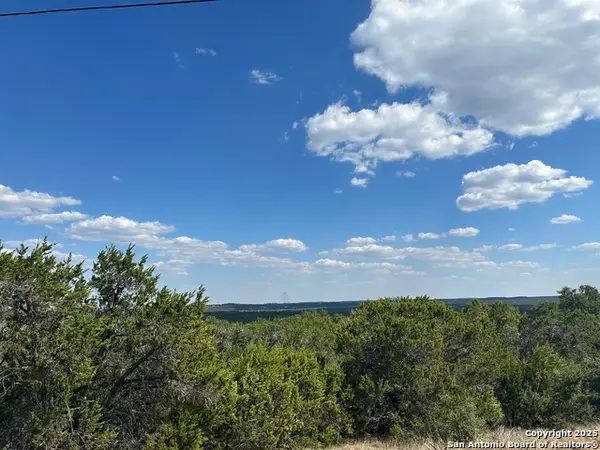 $121,900Active1.27 Acres
$121,900Active1.27 Acres211 Restless Wind, Spring Branch, TX 78070
MLS# 1911843Listed by: GG GALE REALTY, LLC
