742 Pacific, Spring Branch, TX 78070
Local realty services provided by:Better Homes and Gardens Real Estate Winans
Upcoming open houses
- Thu, Feb 2610:00 am - 05:00 pm
Listed by: kimberly habermehl(210) 315-5583, kimshomes@yahoo.com
Office: premier town & country realty
MLS#:1931304
Source:LERA
Price summary
- Price:$1,215,000
- Price per sq. ft.:$330.88
- Monthly HOA dues:$34.5
About this home
**Open House Feb. 26. 10am to 5pm**This phenomenal Hill Country Home in the Peninsula has it all!! As you walk into this dream home through the double leaded glass doors..you will experience the openness of the main living area and all the windows overlooking the fabulous outdoor living area complete with a Hot Tub, fire pit area, majestic landscaping and a putting green, enclosed with wrought iron fencing. Your gourmet kitchen has a HUGE oversized island, Induction cooktop, double door oven, stainless farmhouse sink and a refrigerator with a built in Keurig coffee maker. The oversized walk through pantry has Tons of shelves & built in and an office area w/built in desk and cabinets. The Utility room is also oversized with 2 closets, and a built in wrapping paper station w/another desk area & Tons of built-ins. Living Room is open, light & bright! Complete w/a gorgeous electric fireplace w/mantle. The Owner's retreat comes with a coffee/wine bar area as you enter the suite. Bedroom comes w/an electric fireplace w/mantle & a sitting room/study off the bedroom. The en-suite bath area comes w/a walk in shower & a heat lamp to get warm as you step out, jetted tub, split vanities & HUGE walk in closet w/custom built-ins including special cabinets for your jewelry. The Flex room is a FABULOUS Game Room & Media Room. Game room comes with a built in bar area and a pool table. The Media Room w/barn doors. Outside you have an oversized 3-car garage w/work bench area. There is a 10x10 insulated Garden Shed w/Electric. Home has a water softener & a 5 filter water filter system. This beautifully landscaped home w/a circular driveway and located on a cul de sac is perfect from head to toe! Don't forget the solar panels for little to nothing on your electric bill! Owner put in more than double the amount of panels to provide him with bills as low as $0 to less than half what they would normally be. Comes w/an Enphase App. The Gated section of Mystic Shores called the Peninsula was developed as an exclusive section w/private roads, underground utilities & central water. Surrounded by water on 3 sides. Located at the NW shore of Canyon Lake w/great views of the Hill Country. This home has water views when lake is up.
Contact an agent
Home facts
- Year built:2019
- Listing ID #:1931304
- Added:232 day(s) ago
- Updated:February 25, 2026 at 02:44 PM
Rooms and interior
- Bedrooms:3
- Total bathrooms:3
- Full bathrooms:2
- Half bathrooms:1
- Living area:3,672 sq. ft.
Heating and cooling
- Cooling:One Central, Zoned
- Heating:1 Unit, Central, Electric, Zoned
Structure and exterior
- Roof:Metal
- Year built:2019
- Building area:3,672 sq. ft.
- Lot area:1.24 Acres
Schools
- High school:Canyon Lake
- Middle school:Call District
- Elementary school:Call District
Utilities
- Sewer:Aerobic Septic
Finances and disclosures
- Price:$1,215,000
- Price per sq. ft.:$330.88
- Tax amount:$16,741 (2024)
New listings near 742 Pacific
- New
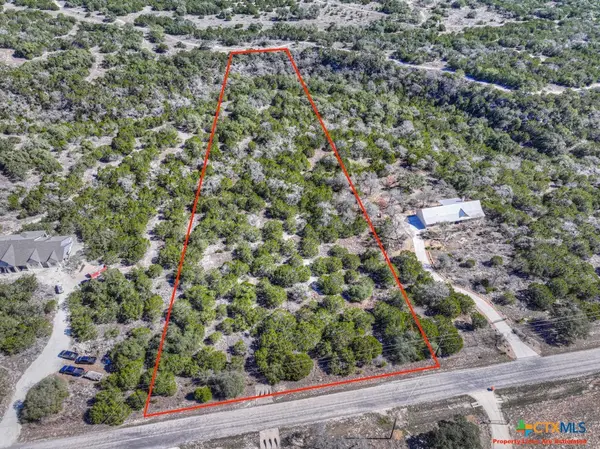 $249,000Active5.08 Acres
$249,000Active5.08 Acres505 Red Rose Street, Spring Branch, TX 78070
MLS# 605422Listed by: MONICA & COMPANY REAL ESTATE - Open Sat, 11am to 1pmNew
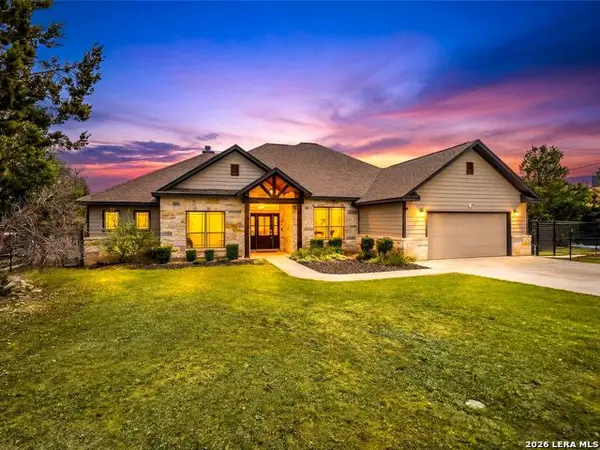 $579,000Active4 beds 3 baths2,407 sq. ft.
$579,000Active4 beds 3 baths2,407 sq. ft.1025 Deep Water, Spring Branch, TX 78070
MLS# 1943661Listed by: KUPER SOTHEBY'S INT'L REALTY - New
 $30,000Active0.2 Acres
$30,000Active0.2 Acres121 Agarita Drive, Spring Branch, TX 78070
MLS# 605364Listed by: WHITE LABEL REALTY - New
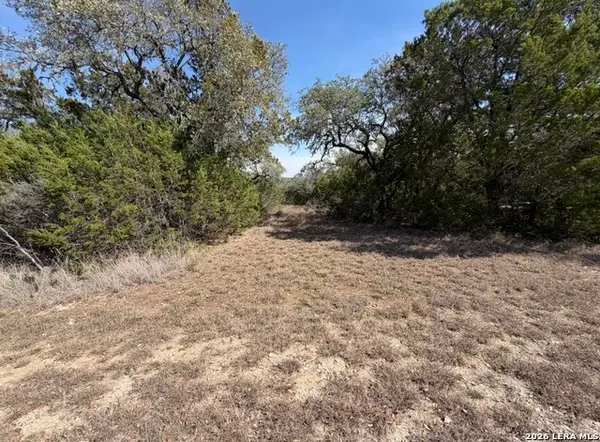 $225,000Active5 Acres
$225,000Active5 Acres310 Spring, Spring Branch, TX 78070
MLS# 1943597Listed by: IH 10 REALTY - New
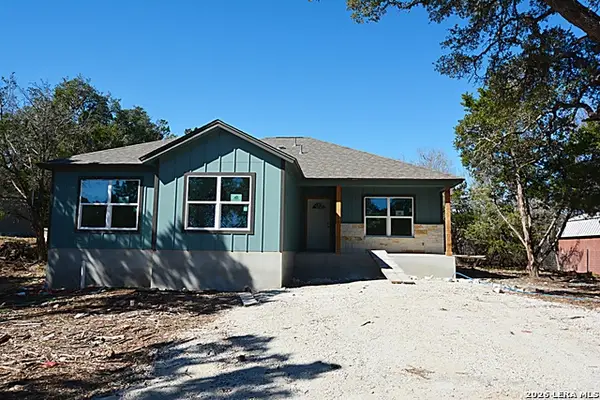 $259,900Active3 beds 2 baths1,436 sq. ft.
$259,900Active3 beds 2 baths1,436 sq. ft.201 Country, Spring Branch, TX 78070
MLS# 1943472Listed by: STONEWATER REAL ESTATE, LLC - New
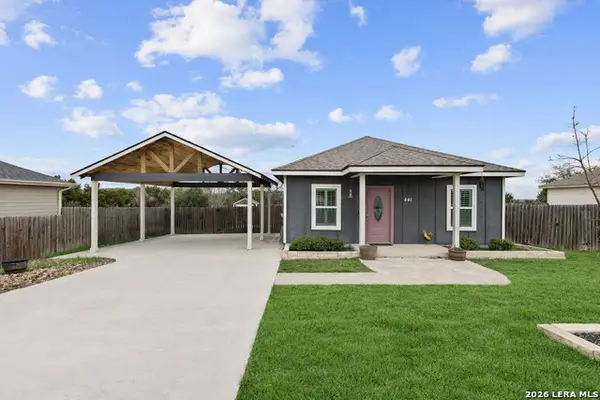 $235,000Active2 beds 2 baths900 sq. ft.
$235,000Active2 beds 2 baths900 sq. ft.441 Cimarron, Spring Branch, TX 78070
MLS# 1943453Listed by: JB GOODWIN, REALTORS - New
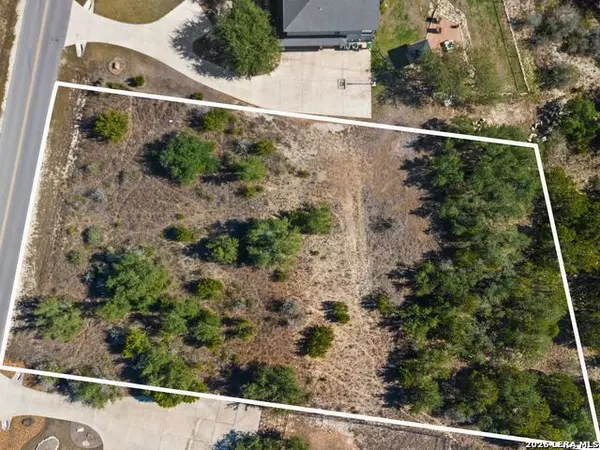 $145,000Active1.01 Acres
$145,000Active1.01 Acres344 Quest, Spring Branch, TX 78070
MLS# 1943414Listed by: KUPER SOTHEBY'S INT'L REALTY - New
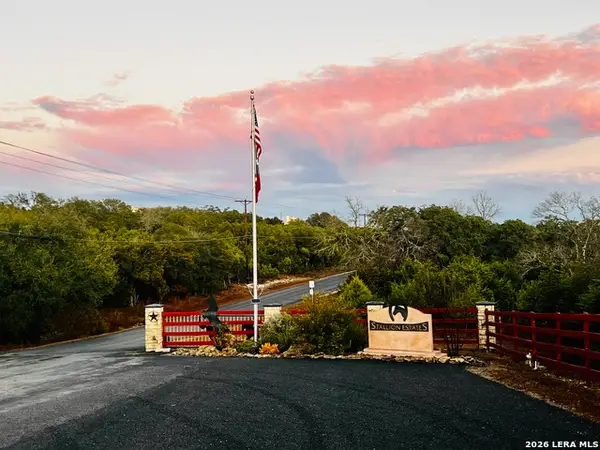 $315,000Active3.01 Acres
$315,000Active3.01 Acres451 N Stallion Estates, Spring Branch, TX 78070
MLS# 1943285Listed by: VORTEX REALTY - New
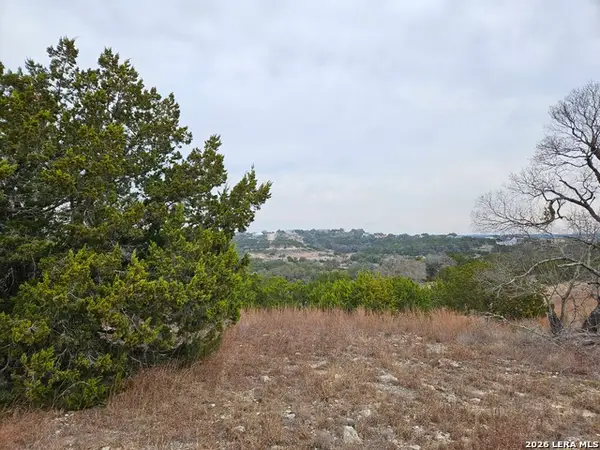 $195,000Active4.19 Acres
$195,000Active4.19 Acres121 Serene, Spring Branch, TX 78070
MLS# 1943242Listed by: PREMIER REALTY GROUP PLATINUM - New
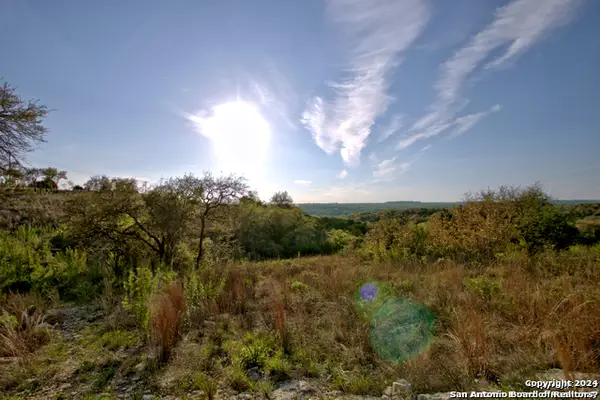 $145,000Active6.52 Acres
$145,000Active6.52 Acres162 Zinnia, Spring Branch, TX 78070
MLS# 1943219Listed by: COLLAB-RT REALTY, LLC

