811 Long Meadow, Spring Branch, TX 78070
Local realty services provided by:Better Homes and Gardens Real Estate Hometown
811 Long Meadow,Spring Branch, TX 78070
- 4 Beds
- 3 Baths
- - sq. ft.
- Single family
- Sold
Listed by:robyn scharlach
Office:compass re texas, llc.
MLS#:75183129
Source:HARMLS
Sorry, we are unable to map this address
Price summary
- Price:
- Monthly HOA dues:$25
About this home
Beautifully designed home is just a short stroll from the community park, sports courts, and scenic walking trails in sought-after River Crossing. Super convenient location - minutes to 281 and 46 and 30 minutes to the airport. A wall of windows across the back showcases views of the tranquil backyard, while a barn door off the foyer opens to a spacious home office or study complete with a closet for flexible use. With four generously sized bedrooms, including a private in-law suite, this home offers a thoughtful split-bedroom design. At the heart of the home is the gourmet island kitchen, featuring: * Quartz countertops * Hands-free faucet * Custom cabinetry * Stainless steel appliances * Massive walk-in pantry * Breakfast bar and coffee nook *Abundant storage throughout Additional highlights include: *One secondary bedroom with en suite bathroom *Two additional bedrooms with a shared central bath * Spacious laundry room with tons of cabinetry, counter space, and storage
Contact an agent
Home facts
- Year built:2021
- Listing ID #:75183129
- Updated:October 01, 2025 at 05:11 PM
Rooms and interior
- Bedrooms:4
- Total bathrooms:3
- Full bathrooms:2
- Half bathrooms:1
Heating and cooling
- Cooling:Central Air, Electric
- Heating:Heat Pump
Structure and exterior
- Roof:Composition
- Year built:2021
Schools
- High school:SMITHSON VALLEY HIGH SCHOOL
- Middle school:SMITHSON VALLEY MIDDLE SCHOOL
- Elementary school:BILL BROWN ELEMENTARY SCHOOL
Utilities
- Sewer:Septic Tank
Finances and disclosures
- Price:
- Tax amount:$12,813 (2025)
New listings near 811 Long Meadow
- New
 $824,999Active4 beds 5 baths3,258 sq. ft.
$824,999Active4 beds 5 baths3,258 sq. ft.166 Restless Wind, Spring Branch, TX 78070
MLS# 1912012Listed by: REAL BROKER, LLC - New
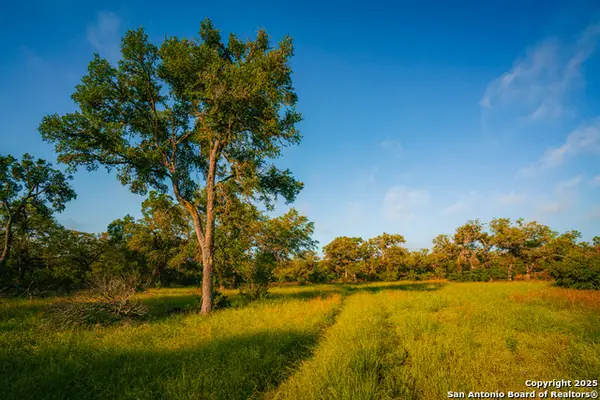 $425,850Active10.02 Acres
$425,850Active10.02 Acres000 Lone Oak Hollow, Spring Branch, TX 78070
MLS# 1911970Listed by: TEXAS LANDMEN - New
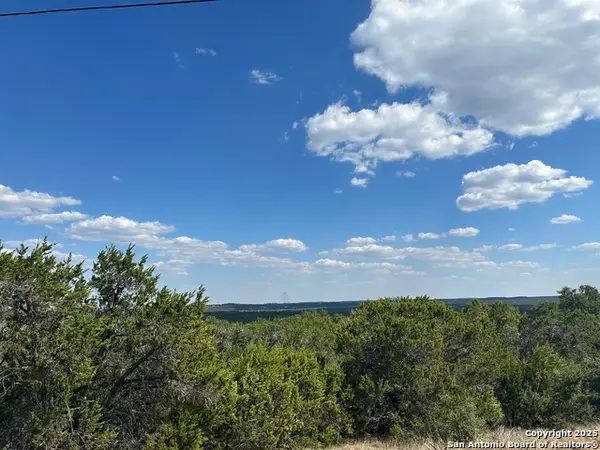 $121,900Active1.27 Acres
$121,900Active1.27 Acres211 Restless Wind, Spring Branch, TX 78070
MLS# 1911843Listed by: GG GALE REALTY, LLC - New
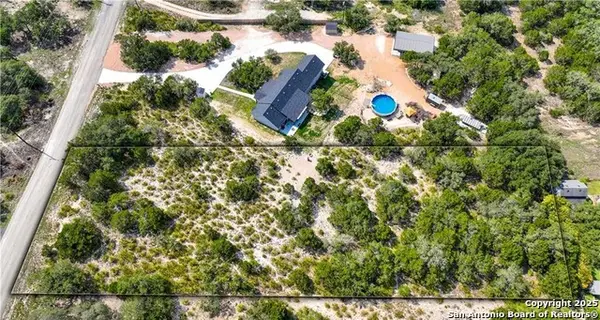 $150,000Active1.37 Acres
$150,000Active1.37 Acres8009 Kenilworth, Spring Branch, TX 78070
MLS# 1911851Listed by: WEICHERT, REALTORS - CORWIN & ASSOCIATES - Open Sat, 1 to 3pmNew
 $739,999Active3 beds 3 baths2,653 sq. ft.
$739,999Active3 beds 3 baths2,653 sq. ft.10038 Creekwood, Spring Branch, TX 78070
MLS# 1911761Listed by: COLDWELL BANKER D'ANN HARPER - New
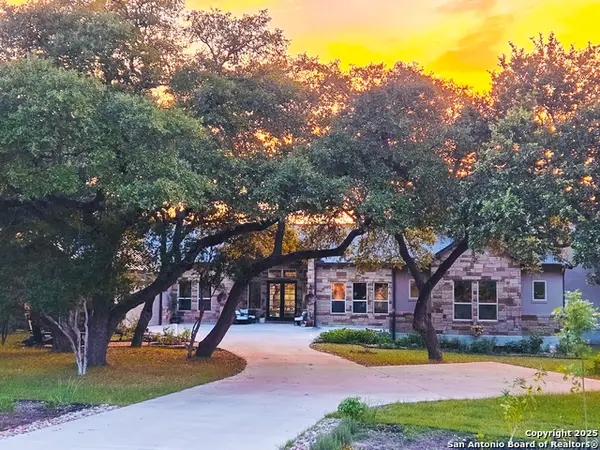 $1,599,999Active5 beds 5 baths5,186 sq. ft.
$1,599,999Active5 beds 5 baths5,186 sq. ft.656 River Way, Spring Branch, TX 78070
MLS# 1911743Listed by: ROBERTS REALTY - New
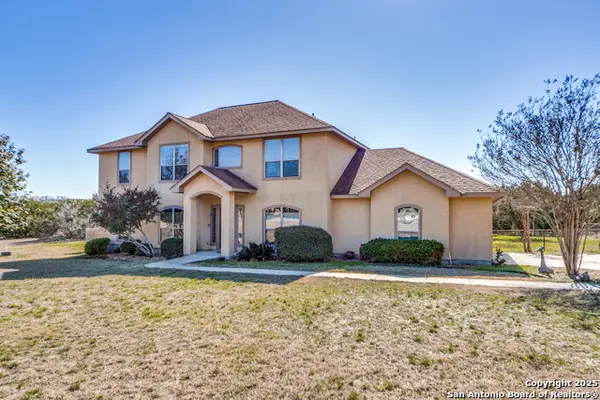 $745,000Active6 beds 4 baths2,996 sq. ft.
$745,000Active6 beds 4 baths2,996 sq. ft.811 Stirrup Dr, Spring Branch, TX 78070
MLS# 1911614Listed by: SAN ANTONIO HOME, REALTORS, LLC - New
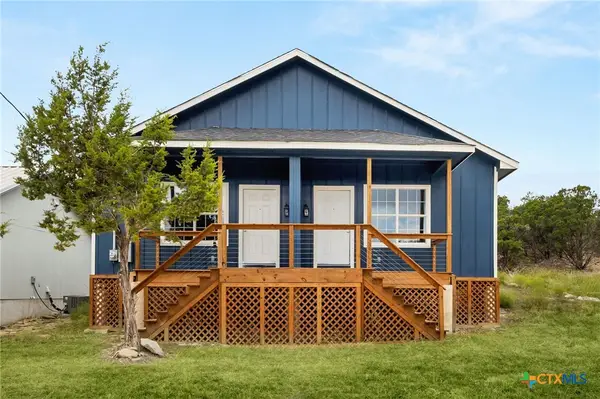 $389,000Active4 beds 4 baths2,160 sq. ft.
$389,000Active4 beds 4 baths2,160 sq. ft.1063 Sleepy Hollow, Spring Branch, TX 78070
MLS# 593948Listed by: NB REGAL REAL ESTATE, LLC - New
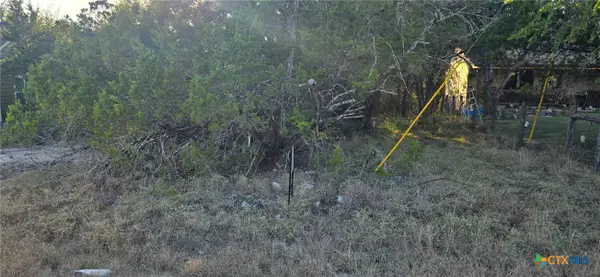 $29,500Active0.19 Acres
$29,500Active0.19 Acres203 Palm, Spring Branch, TX 78070
MLS# 593479Listed by: C R PHOENIX REAL ESTATE - New
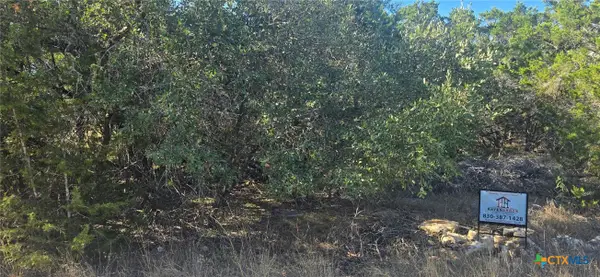 $24,500Active0.23 Acres
$24,500Active0.23 Acres716 Line Camp Loop, Spring Branch, TX 78070
MLS# 593484Listed by: C R PHOENIX REAL ESTATE
