957 Phantom Rider Trail, Spring Branch, TX 78070
Local realty services provided by:Better Homes and Gardens Real Estate Winans
Listed by: david mcclellan
Office: home team of america
MLS#:596669
Source:TX_FRAR
Price summary
- Price:$1,350,000
- Price per sq. ft.:$273.67
- Monthly HOA dues:$10
About this home
Luxury Hill Country Retreat with Panoramic Ranch Views, a Pool & River Access! Welcome to your private Hill Country escape-an exquisite custom estate set on 5 peaceful acres with access to the Guadalupe River. From the moment you step inside, breathtaking ranch views framed by expansive picture windows that fill the home with natural light and showcase the beauty of the surrounding landscape. This thoughtfully designed residence features five bedrooms, four full and two half baths, and over 4,000 sq. ft. of refined living space. The open-concept layout flows effortlessly from the grand living room-anchored by a striking stone fireplace AND beamed ceiling-to the chef's kitchen equipped with a large island, double ovens, propane cooktop, custom cabinetry, a breakfast bar, and a walk-in pantry. The primary suite captures peaceful Hill Country scenery through large windows and includes a spa-inspired bath and an oversized walk-in closet. Tucked discreetly within the closet is a hidden safe room, ideal for secure gun and valuable storage. High ceilings, wood and tile flooring, and warm finishes throughout add timeless charm and sophistication. Upstairs, a spacious bonus room with balcony overlooks the property, while a private study and formal dining area provide both function and elegance. Step outside to your Hill Country paradise-complete with an in-ground pool, covered patio with a fireplace and an outdoor kitchen featuring a built-in grill, and plenty of shaded seating beneath mature trees. The property also includes a temperature controlled workshop with a second garage and RV/boat storage, offering space for every passion and project. Additional highlights include central vac, zoned HVAC, and so much more. Nestled along a paved county road yet surrounded by tranquil nature, this home blends privacy, luxury, and convenience seamlessly. Enjoy endless sunsets and panoramic ranch views-this property is where Hill Country beauty meets everyday comfort and craftsmanship
Contact an agent
Home facts
- Year built:2008
- Listing ID #:596669
- Added:50 day(s) ago
- Updated:December 28, 2025 at 08:48 AM
Rooms and interior
- Bedrooms:5
- Total bathrooms:6
- Full bathrooms:4
- Living area:4,933 sq. ft.
Heating and cooling
- Cooling:Ceiling Fans, Electric, Heat Pump
- Heating:Electric, Fireplaces, Heat Pump, Multiple Heating Units
Structure and exterior
- Roof:Composition, Shingle
- Year built:2008
- Building area:4,933 sq. ft.
- Lot area:5 Acres
Schools
- High school:Smithson Valley
- Middle school:Spring Branch Middle
- Elementary school:Arlon R Seay Elementary
Utilities
- Water:Private, Well
- Sewer:Public Sewer, Septic Tank
Finances and disclosures
- Price:$1,350,000
- Price per sq. ft.:$273.67
New listings near 957 Phantom Rider Trail
- New
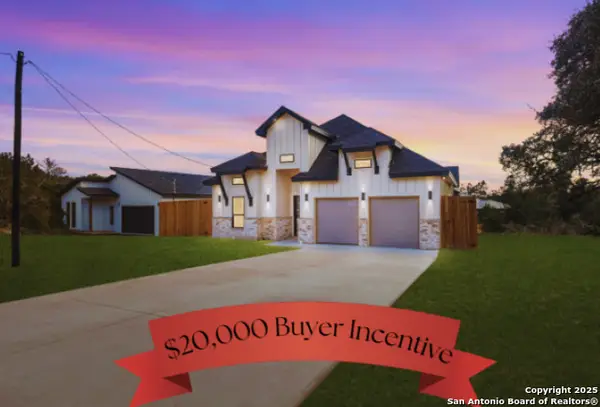 $500,000Active4 beds 3 baths2,566 sq. ft.
$500,000Active4 beds 3 baths2,566 sq. ft.1416 Green Meadow, Spring Branch, TX 78070
MLS# 1930277Listed by: 1ST CHOICE REALTY GROUP - New
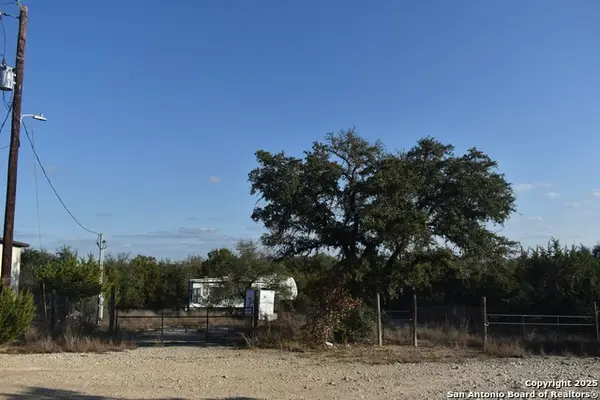 $40,000Active0.21 Acres
$40,000Active0.21 Acres154 Valley View, Spring Branch, TX 78070
MLS# 1930252Listed by: KEY REALTY - Open Sun, 11am to 1pmNew
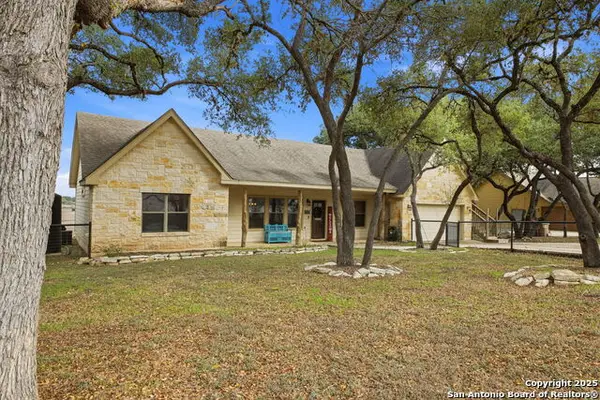 $575,000Active4 beds 3 baths2,394 sq. ft.
$575,000Active4 beds 3 baths2,394 sq. ft.875 Cypress Pass Rd, Spring Branch, TX 78070
MLS# 1930149Listed by: KELLER WILLIAMS HERITAGE - New
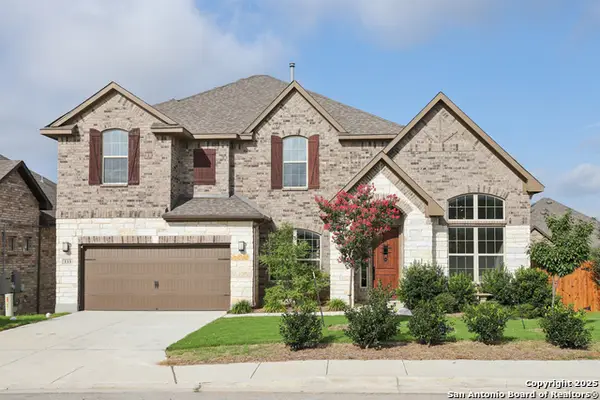 $510,000Active4 beds 3 baths3,118 sq. ft.
$510,000Active4 beds 3 baths3,118 sq. ft.333 Canon Hill, Spring Branch, TX 78070
MLS# 1930159Listed by: EXP REALTY - New
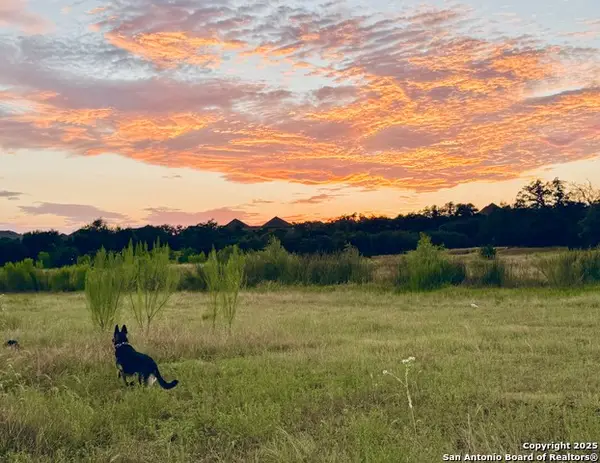 $560,000Active8.56 Acres
$560,000Active8.56 Acres1400 Knoll Schwope, Spring Branch, TX 78070
MLS# 1929886Listed by: LPT REALTY, LLC - New
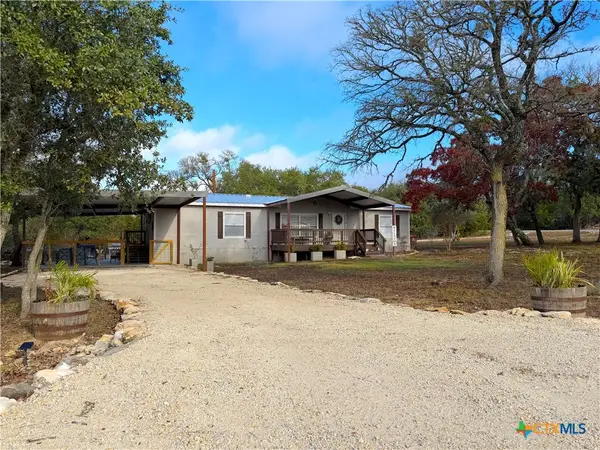 $435,000Active4 beds 2 baths1,568 sq. ft.
$435,000Active4 beds 2 baths1,568 sq. ft.7662 Jessica Lane, Spring Branch, TX 78070
MLS# 600285Listed by: SULLIVAN HILL COUNTRY PROPERTI - New
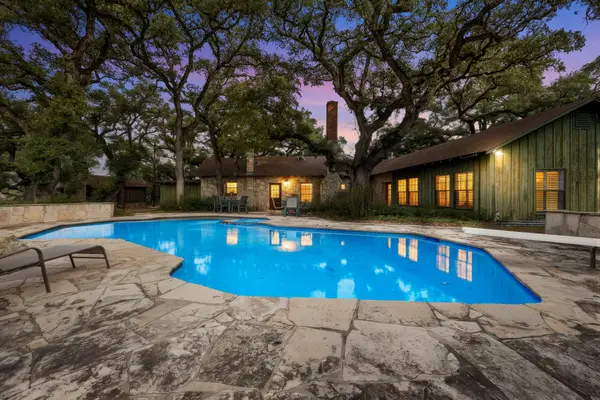 $2,600,000Active-- beds -- baths
$2,600,000Active-- beds -- baths315 Flying R Ranch Rd, Spring Branch, TX 78070
MLS# 5030765Listed by: MAGNOLIA REALTY - New
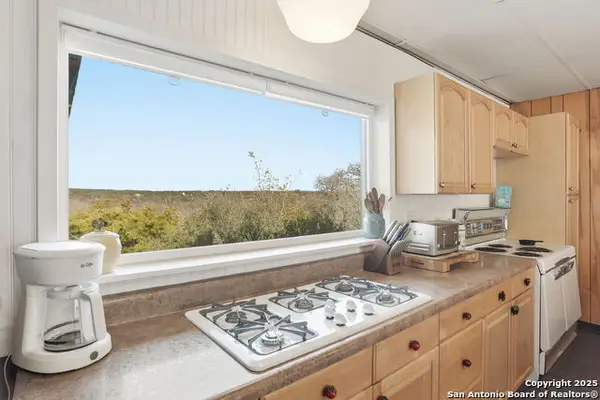 $250,000Active1 beds 2 baths1,536 sq. ft.
$250,000Active1 beds 2 baths1,536 sq. ft.10000 Rebecca Creek Rd, Spring Branch, TX 78070
MLS# 1929216Listed by: EXQUISITE PROPERTIES, LLC - New
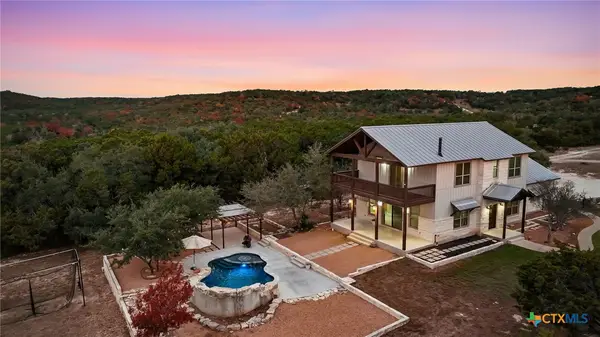 $833,000Active4 beds 4 baths2,510 sq. ft.
$833,000Active4 beds 4 baths2,510 sq. ft.1275 Mystic Breeze, Spring Branch, TX 78070
MLS# 600249Listed by: EXP REALTY LLC - New
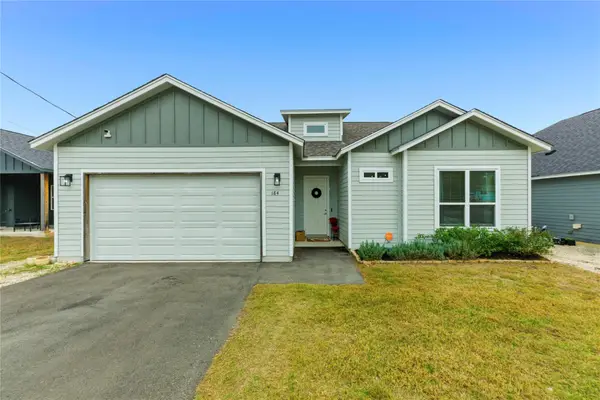 $379,843Active3 beds 2 baths1,869 sq. ft.
$379,843Active3 beds 2 baths1,869 sq. ft.184 Granite Rd, Spring Branch, TX 78070
MLS# 6125682Listed by: TEAM PRICE REAL ESTATE
