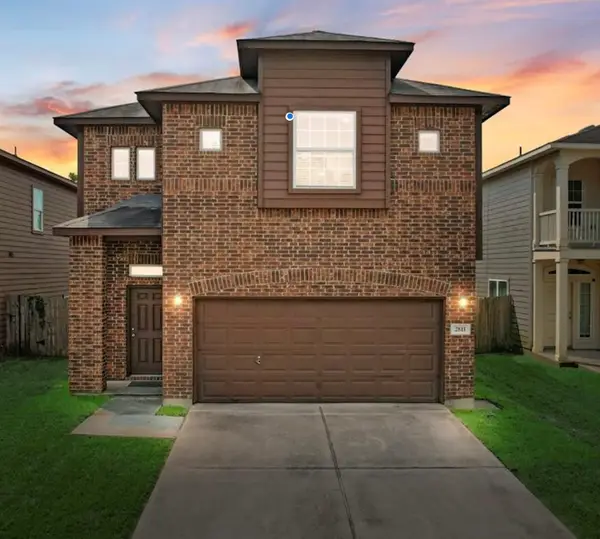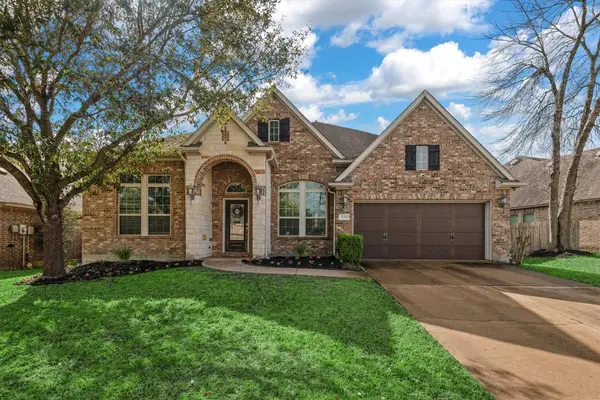1514 Robins Forest Drive, Spring, TX 77379
Local realty services provided by:Better Homes and Gardens Real Estate Hometown
1514 Robins Forest Drive,Spring, TX 77379
$499,900
- 4 Beds
- 3 Baths
- 3,363 sq. ft.
- Single family
- Active
Listed by:susan matson
Office:compass re texas, llc. - the woodlands
MLS#:50369788
Source:HARMLS
Price summary
- Price:$499,900
- Price per sq. ft.:$148.65
- Monthly HOA dues:$96.42
About this home
Lovely ONE STORY home in the beautiful MANOR section of Gleannloch Farms, brings loads of charm.This 4 BR HOME is nestled on the quiet cul-de-sac and enjoys a small front garden and a spacious back garden with covered patio. Within a short walking distance, two neighborhood parks complete with lakes and ponds and paved walkways perfect for walking your dog, running, or for strollers! The home’s open, airy layout, large primary suite with crown molding, solarium sitting room, sculpted ceiling & windows looking out to the private, rear garden. Primary bath and secondary bath remodel.The spacious kitchen offers SS appliances, new custom cabinets, newer marble counters and walk in pantry. Breakfast area looks out at the private garden. Spacious butler’s pantry with beverage bar, connects kitchen & formal dining room. Across from the dining room, a formal LR or office. Flowing from the kitchen is the comfy, family room w/ fireplace & backyard views. Generator plug and epoxy garage.
Contact an agent
Home facts
- Year built:2001
- Listing ID #:50369788
- Updated:October 03, 2025 at 08:11 PM
Rooms and interior
- Bedrooms:4
- Total bathrooms:3
- Full bathrooms:2
- Half bathrooms:1
- Living area:3,363 sq. ft.
Heating and cooling
- Cooling:Central Air, Electric
- Heating:Central, Gas
Structure and exterior
- Roof:Composition
- Year built:2001
- Building area:3,363 sq. ft.
- Lot area:0.24 Acres
Schools
- High school:KLEIN CAIN HIGH SCHOOL
- Middle school:DOERRE INTERMEDIATE SCHOOL
- Elementary school:HASSLER ELEMENTARY SCHOOL
Utilities
- Sewer:Public Sewer
Finances and disclosures
- Price:$499,900
- Price per sq. ft.:$148.65
New listings near 1514 Robins Forest Drive
- New
 $397,708Active4 beds 3 baths1,876 sq. ft.
$397,708Active4 beds 3 baths1,876 sq. ft.24507 Bradbury Woods Dr, Spring, TX 77373
MLS# 10876066Listed by: NAN & COMPANY PROPERTIES - New
 $463,857Active4 beds 4 baths2,872 sq. ft.
$463,857Active4 beds 4 baths2,872 sq. ft.24515 Bradbury Woods Drive, Spring, TX 77373
MLS# 12833286Listed by: NAN & COMPANY PROPERTIES - New
 $374,856Active3 beds 2 baths1,582 sq. ft.
$374,856Active3 beds 2 baths1,582 sq. ft.24519 Bradbury Woods Drive, Spring, TX 77373
MLS# 26104215Listed by: NAN & COMPANY PROPERTIES - New
 $454,234Active5 beds 4 baths2,532 sq. ft.
$454,234Active5 beds 4 baths2,532 sq. ft.24511 Bradbury Woods Drive, Spring, TX 77373
MLS# 46933992Listed by: NAN & COMPANY PROPERTIES - New
 $948,673Active5 beds 5 baths4,392 sq. ft.
$948,673Active5 beds 5 baths4,392 sq. ft.28721 Diamond Woods Drive, Spring, TX 77386
MLS# 64506516Listed by: TRI POINTE HOMES - New
 $525,000Active4 beds 4 baths3,576 sq. ft.
$525,000Active4 beds 4 baths3,576 sq. ft.7714 Trailing Oaks Drive, Spring, TX 77379
MLS# 96465142Listed by: THOMPSON & ASSOCIATES - New
 $379,900Active4 beds 4 baths2,919 sq. ft.
$379,900Active4 beds 4 baths2,919 sq. ft.24611 Fort Timbers Court, Spring, TX 77373
MLS# 22886793Listed by: REALTY OF AMERICA, LLC - New
 $349,900Active3 beds 2 baths1,813 sq. ft.
$349,900Active3 beds 2 baths1,813 sq. ft.20811 Crestpoint Drive, Spring, TX 77379
MLS# 87789590Listed by: EXP REALTY LLC - New
 Listed by BHGRE$263,900Active4 beds 3 baths2,395 sq. ft.
Listed by BHGRE$263,900Active4 beds 3 baths2,395 sq. ft.2811 Arica Lane, Spring, TX 77373
MLS# 62024492Listed by: BETTER HOMES AND GARDENS REAL ESTATE GARY GREENE - CHAMPIONS - New
 Listed by BHGRE$505,000Active5 beds 4 baths3,523 sq. ft.
Listed by BHGRE$505,000Active5 beds 4 baths3,523 sq. ft.31563 Ember Trail Lane, Spring, TX 77386
MLS# 66167738Listed by: BETTER HOMES AND GARDENS REAL ESTATE GARY GREENE - CHAMPIONS
