16123 Chasemore Drive, Spring, TX 77379
Local realty services provided by:Better Homes and Gardens Real Estate Gary Greene
Upcoming open houses
- Sun, Jan 1102:00 pm - 04:00 pm
Listed by:
- Wendy Roloff(281) 444 - 5140Better Homes and Gardens Real Estate Gary Greene
MLS#:58700856
Source:HARMLS
Price summary
- Price:$745,000
- Price per sq. ft.:$194.31
- Monthly HOA dues:$31.25
About this home
This stately custom home combines the best of both worlds, as the beautiful craftsmanship of a 1980's built home is paired with stylish & high-quality updates. This stunning home features two bedrooms down w/ ensuite bathrooms. Updates include bathrooms w/ granite vanities & vessel sinks, energy efficient double pane windows, hard wood & tile floors, recent carpet, & unique lighting throughout. Rooms are expansive, as evidenced from the first glimpse of the large two-story living room w/ two-story brick fireplace, opens to the breakfast room & kitchen beyond. No details were spared in the kitchen w/ new appliances, walk in panty, large granite island, & beautiful glass front cabinets. The primary suite features hard wood floors & a stunningly remodeled bathroom. Dual staircases lead to a game room, 3 bedrooms & 2 baths. The large lot of 15,000 SF is enhanced with a beautiful pool & spa, surrounded by mature trees & no back neighbors. There’s plenty of parking w/ a 3/4 car garage!
Contact an agent
Home facts
- Year built:1980
- Listing ID #:58700856
- Updated:January 09, 2026 at 01:20 PM
Rooms and interior
- Bedrooms:5
- Total bathrooms:6
- Full bathrooms:4
- Half bathrooms:2
- Living area:3,834 sq. ft.
Heating and cooling
- Cooling:Central Air, Electric
- Heating:Central, Gas
Structure and exterior
- Roof:Composition
- Year built:1980
- Building area:3,834 sq. ft.
- Lot area:0.34 Acres
Schools
- High school:KLEIN HIGH SCHOOL
- Middle school:KLEB INTERMEDIATE SCHOOL
- Elementary school:BRILL ELEMENTARY SCHOOL
Utilities
- Sewer:Public Sewer
Finances and disclosures
- Price:$745,000
- Price per sq. ft.:$194.31
- Tax amount:$12,532 (2025)
New listings near 16123 Chasemore Drive
- New
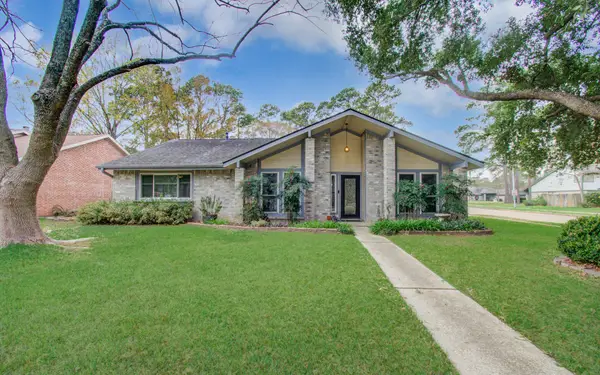 $274,900Active3 beds 2 baths1,902 sq. ft.
$274,900Active3 beds 2 baths1,902 sq. ft.17655 Seven Pines Drive, Spring, TX 77379
MLS# 58207436Listed by: HOMESMART - New
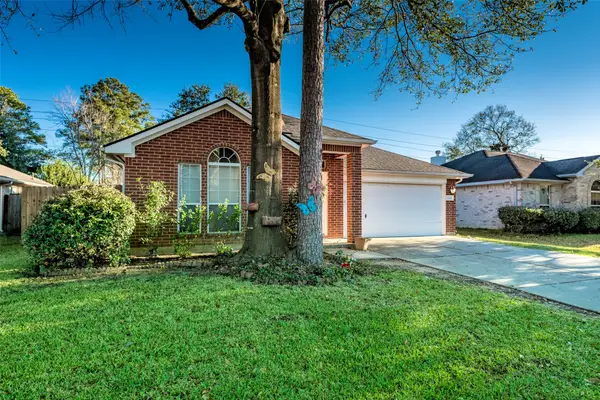 $239,000Active3 beds 2 baths1,610 sq. ft.
$239,000Active3 beds 2 baths1,610 sq. ft.26115 Cypresswood Drive, Spring, TX 77373
MLS# 67140048Listed by: INTEGRA REAL ESTATE INVESTMENTS - New
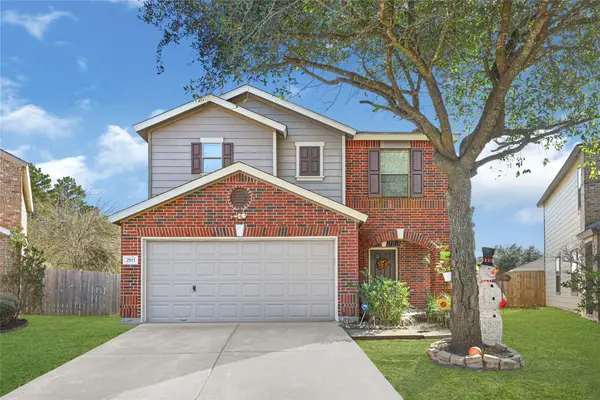 $324,000Active3 beds 3 baths2,182 sq. ft.
$324,000Active3 beds 3 baths2,182 sq. ft.2911 Aspen Fair Trail, Spring, TX 77389
MLS# 98962248Listed by: STYLED REAL ESTATE - Open Sat, 1 to 3pmNew
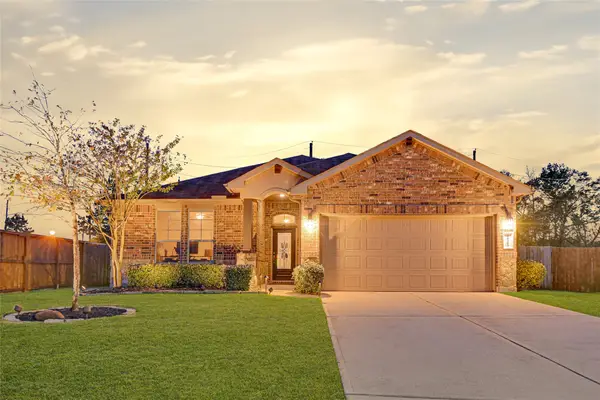 $475,000Active4 beds 3 baths2,579 sq. ft.
$475,000Active4 beds 3 baths2,579 sq. ft.24303 Ravenna Landing Loop, Spring, TX 77389
MLS# 67794850Listed by: EXP REALTY LLC - New
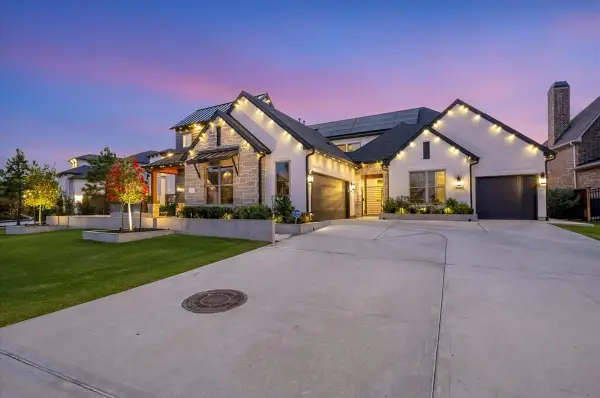 $1,380,000Active5 beds 6 baths5,500 sq. ft.
$1,380,000Active5 beds 6 baths5,500 sq. ft.28026 Royal Swan Lane, Spring, TX 77386
MLS# 27153421Listed by: LUXURY PROPERTIES OF HOUSTON - New
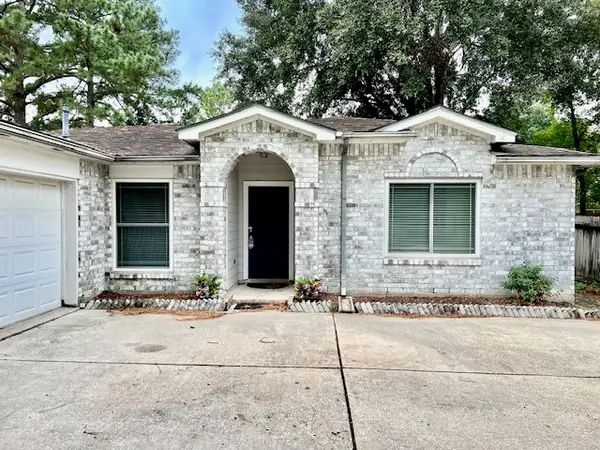 $295,000Active4 beds 2 baths1,735 sq. ft.
$295,000Active4 beds 2 baths1,735 sq. ft.28703 Loddington Street, Spring, TX 77386
MLS# 65602268Listed by: TEXAS SIGNATURE REALTY - New
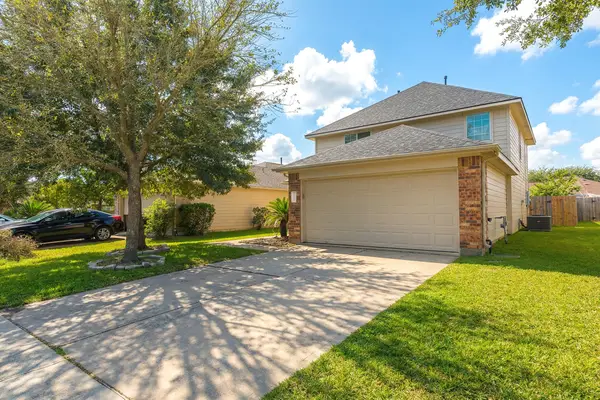 $287,000Active4 beds 3 baths1,920 sq. ft.
$287,000Active4 beds 3 baths1,920 sq. ft.21611 Falvel Misty Drive, Spring, TX 77388
MLS# 20703879Listed by: KELLER WILLIAMS REALTY THE WOODLANDS - New
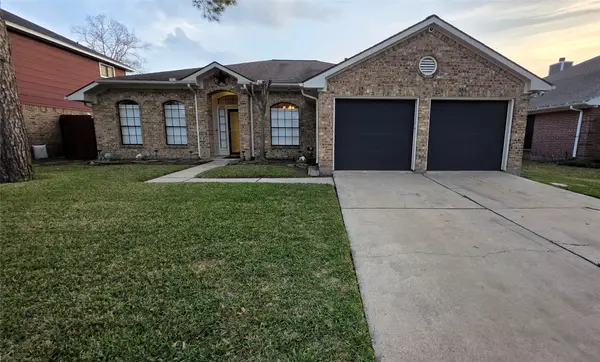 $289,900Active4 beds 2 baths2,008 sq. ft.
$289,900Active4 beds 2 baths2,008 sq. ft.3407 Berry Grove Drive, Spring, TX 77388
MLS# 68770288Listed by: LAS LOMAS REALTY ELITE - Open Sat, 1 to 3pmNew
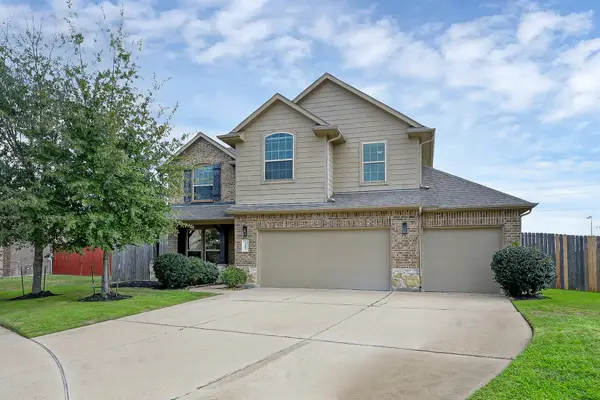 $358,000Active4 beds 3 baths2,251 sq. ft.
$358,000Active4 beds 3 baths2,251 sq. ft.4607 Sanctuary Valley Lane, Spring, TX 77388
MLS# 12211864Listed by: BERKSHIRE HATHAWAY HOMESERVICES PREMIER PROPERTIES - New
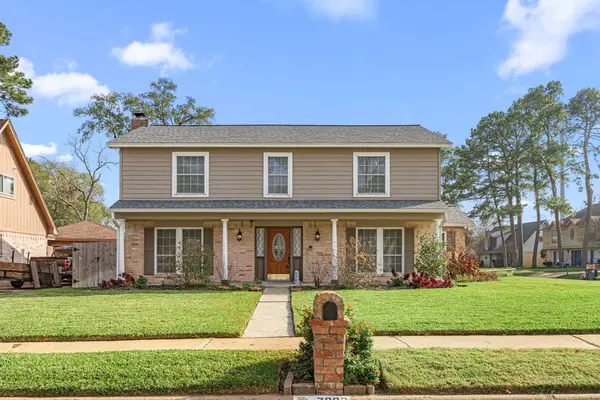 $280,000Active4 beds 3 baths2,312 sq. ft.
$280,000Active4 beds 3 baths2,312 sq. ft.7023 Rosebrook Circle, Spring, TX 77379
MLS# 22447787Listed by: CB&A, REALTORS
