1715 Eastvale Drive, Spring, TX 77386
Local realty services provided by:Better Homes and Gardens Real Estate Hometown
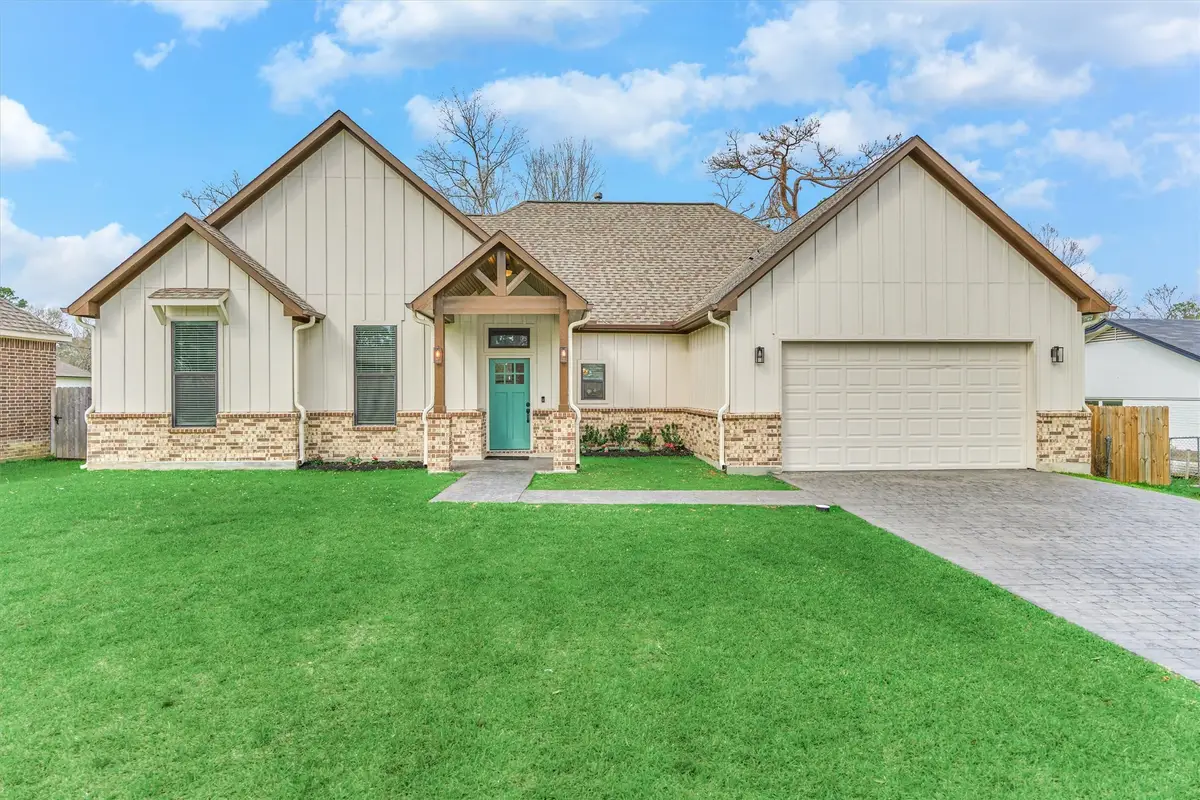

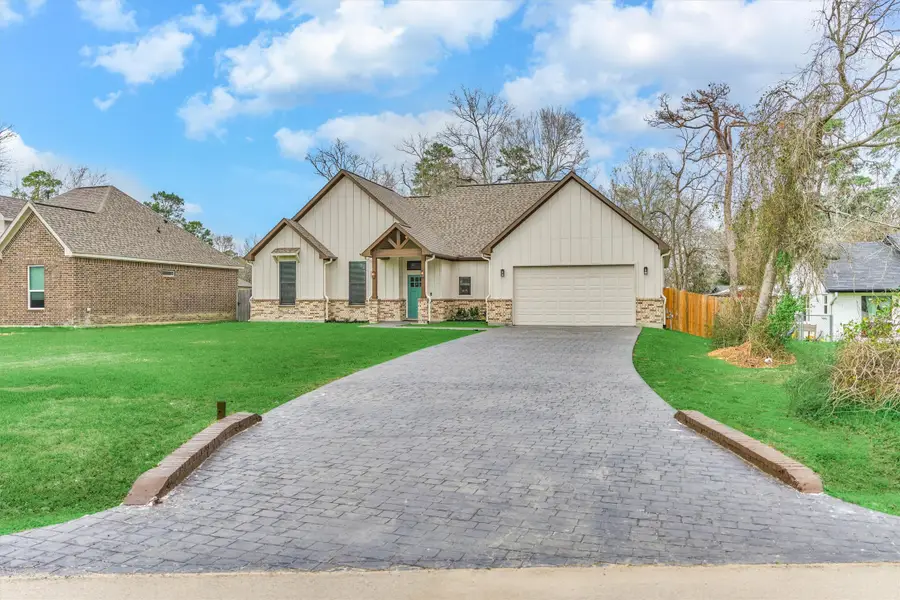
1715 Eastvale Drive,Spring, TX 77386
$455,000
- 4 Beds
- 3 Baths
- 2,172 sq. ft.
- Single family
- Pending
Listed by:jo anne johnson
Office:compass re texas, llc. - the woodlands
MLS#:55577399
Source:HARMLS
Price summary
- Price:$455,000
- Price per sq. ft.:$209.48
About this home
LIKE NEW 1-STORY CUSTOM on oversized lot - just minutes to popular amenities in The Woodlands, easy access to major thoroughfares, zoned to top-ranked schools, NO HOA fees & low taxes! Situated in quiet Spring Hills community w/larger lots, this gem boasts enviable curb appeal w/Board-n-Batten siding w/brick wainscoting, handsome truss-encased porch entry, stamped concrete driveway & added gutter system! Updates include freshly painted interior, brand new carpet, "wood tile" throughout main living area! Light & bright chef's kitchen with stainless steel appliances, apron sink, large block island with bar seating, walk-in pantry, abundant natural light with a wall of wdws overlooking a backyard oasis, complete with an extended, vaulted covered patio! Secluded primary suite with tray ceiling & luxe bath w/XL walk-through shower w/dual heads & optimal closet space & dressing area! Versatile secondary bedrooms/mixed-use space + half bath for guests! Generator transfer switch in garage!
Contact an agent
Home facts
- Year built:2021
- Listing Id #:55577399
- Updated:August 10, 2025 at 07:09 AM
Rooms and interior
- Bedrooms:4
- Total bathrooms:3
- Full bathrooms:2
- Half bathrooms:1
- Living area:2,172 sq. ft.
Heating and cooling
- Cooling:Central Air, Electric
- Heating:Central, Gas
Structure and exterior
- Roof:Composition
- Year built:2021
- Building area:2,172 sq. ft.
- Lot area:0.34 Acres
Schools
- High school:OAK RIDGE HIGH SCHOOL
- Middle school:IRONS JUNIOR HIGH SCHOOL
- Elementary school:KAUFMAN ELEMENTARY SCHOOL
Utilities
- Water:Well
- Sewer:Septic Tank
Finances and disclosures
- Price:$455,000
- Price per sq. ft.:$209.48
- Tax amount:$6,565 (2024)
New listings near 1715 Eastvale Drive
- New
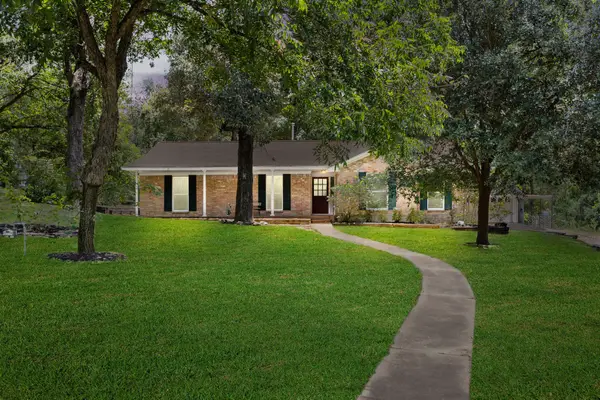 $424,999Active3 beds 2 baths2,050 sq. ft.
$424,999Active3 beds 2 baths2,050 sq. ft.28906 S Plum Creek Drive, Spring, TX 77386
MLS# 34853008Listed by: ALLSOURCE PROPERTIES - New
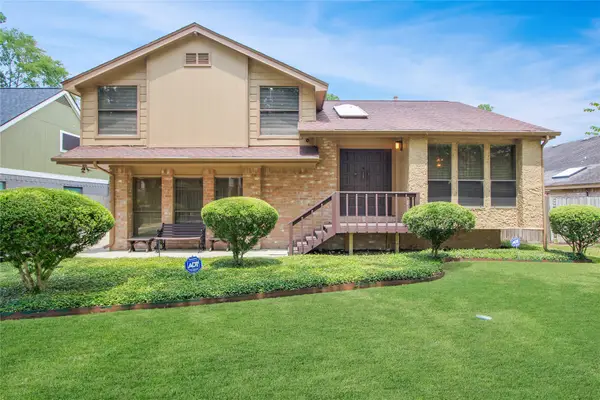 $250,000Active3 beds 3 baths1,998 sq. ft.
$250,000Active3 beds 3 baths1,998 sq. ft.19538 Enchanted Oaks Drive, Spring, TX 77388
MLS# 45219970Listed by: EXP REALTY LLC - New
 $360,400Active5 beds 4 baths3,414 sq. ft.
$360,400Active5 beds 4 baths3,414 sq. ft.30627 Hackinson Drive, Spring, TX 77386
MLS# 52913344Listed by: REALHOME SERVICES & SOLUTIONS - New
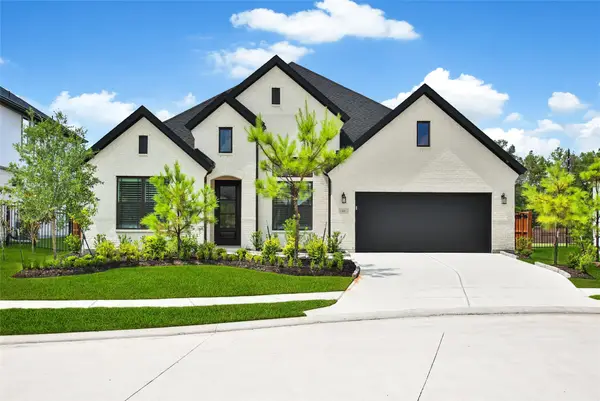 $750,000Active4 beds 4 baths3,612 sq. ft.
$750,000Active4 beds 4 baths3,612 sq. ft.4691 Bridgewood Drive, Spring, TX 77386
MLS# 71624908Listed by: BERKSHIRE HATHAWAY HOMESERVICES PREMIER PROPERTIES - New
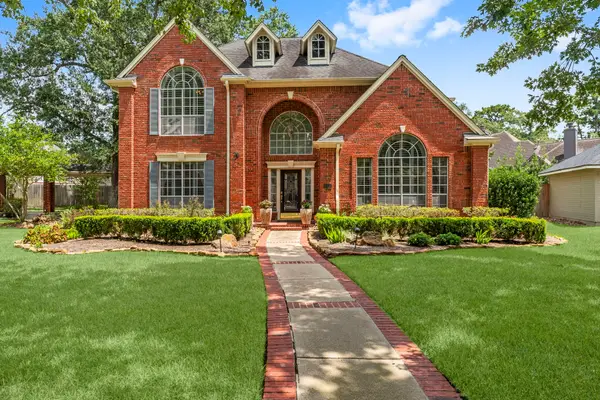 $465,000Active5 beds 4 baths3,373 sq. ft.
$465,000Active5 beds 4 baths3,373 sq. ft.18434 Big Cypress Drive, Spring, TX 77388
MLS# 24579794Listed by: WALZEL PROPERTIES - CORPORATE OFFICE - New
 $430,000Active5 beds 4 baths4,591 sq. ft.
$430,000Active5 beds 4 baths4,591 sq. ft.21007 Manon Lane, Spring, TX 77388
MLS# 79354065Listed by: BETTER HOMES AND GARDENS REAL ESTATE GARY GREENE - CHAMPIONS - New
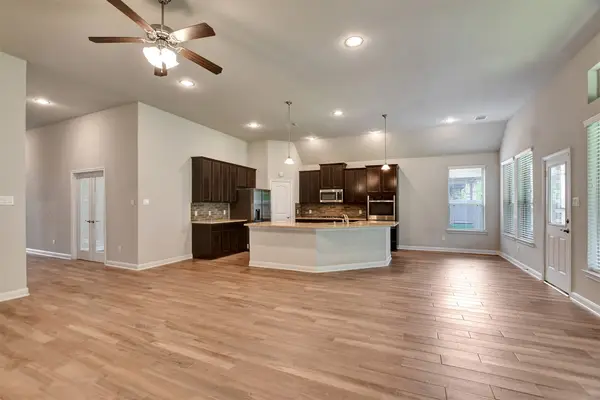 $400,000Active4 beds 3 baths2,587 sq. ft.
$400,000Active4 beds 3 baths2,587 sq. ft.2827 Skerne Forest Drive, Spring, TX 77373
MLS# 22702488Listed by: WALZEL PROPERTIES - CORPORATE OFFICE - New
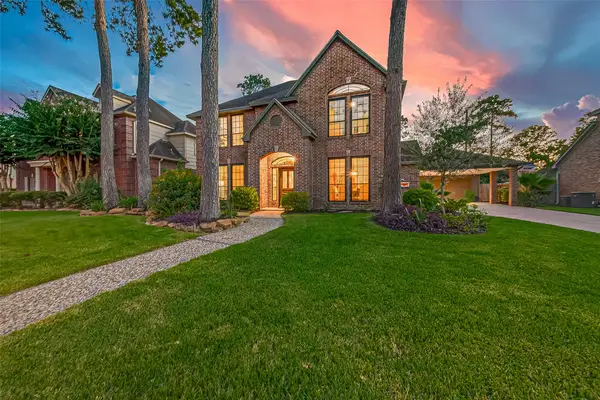 $374,995Active4 beds 3 baths2,871 sq. ft.
$374,995Active4 beds 3 baths2,871 sq. ft.17811 Woodlode Lane, Spring, TX 77379
MLS# 2883503Listed by: EXP REALTY LLC - New
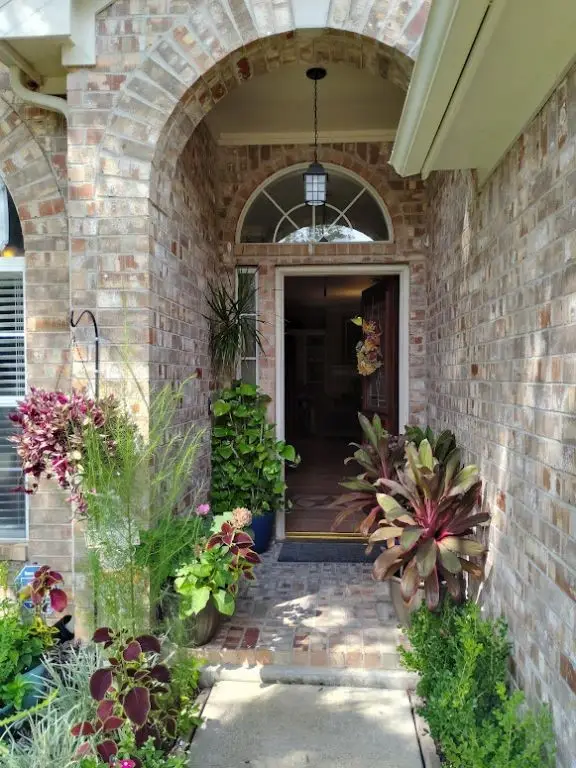 $325,888Active3 beds 2 baths2,006 sq. ft.
$325,888Active3 beds 2 baths2,006 sq. ft.18719 Candle Park Drive, Spring, TX 77388
MLS# 65331996Listed by: LISTINGRESULTS.COM - New
 $550,000Active5 beds 4 baths4,024 sq. ft.
$550,000Active5 beds 4 baths4,024 sq. ft.1018 Spring Lakes Haven Drive, Spring, TX 77373
MLS# 94655395Listed by: THE REALTORCONTACT.COM

