17402 Telegraph Creek Drive, Spring, TX 77379
Local realty services provided by:Better Homes and Gardens Real Estate Gary Greene
17402 Telegraph Creek Drive,Spring, TX 77379
$329,000
- 4 Beds
- 3 Baths
- 2,210 sq. ft.
- Single family
- Active
Listed by: kyla phung linn
Office: compass re texas, llc. - houston
MLS#:2239543
Source:HARMLS
Price summary
- Price:$329,000
- Price per sq. ft.:$148.87
- Monthly HOA dues:$45
About this home
This beautifully renovated home by PluckyGal Design & Renovations offers 4 spacious bedrooms, 2 fireplaces + a private home office. The open concept living room is highlighted by a wood-burning fireplace & custom-built cabinets w/ floating shelves. The primary bedroom offers an electric fireplace & separate seating area, & the ensuite bathroom features a walk in shower w/ dual shower heads, freestanding tub & dual vanities. Striking design choices include elevated tile, open shelving, arches, & contemporary finishes. Luxury vinyl plank flooring runs throughout, ensuring durability & style. The kitchen is equipped w/ new cabinetry & hardware, stainless steel appliances, quartz countertops & bar area w/ beverage refrigerator & a butler's pantry w/ pot filler. An expansive front porch is adorned w/ new cedar posts, & new landscaping enhances the curb appeal. Other recent updates include new roof, new HVAC ducts & vents, updated plumbing, new doors, new baseboards, fresh paint & more!
Contact an agent
Home facts
- Year built:1977
- Listing ID #:2239543
- Updated:November 05, 2025 at 07:13 PM
Rooms and interior
- Bedrooms:4
- Total bathrooms:3
- Full bathrooms:2
- Half bathrooms:1
- Living area:2,210 sq. ft.
Heating and cooling
- Cooling:Central Air, Electric
- Heating:Central, Electric
Structure and exterior
- Roof:Composition
- Year built:1977
- Building area:2,210 sq. ft.
- Lot area:0.18 Acres
Schools
- High school:KLEIN HIGH SCHOOL
- Middle school:KLEB INTERMEDIATE SCHOOL
- Elementary school:EHRHARDT ELEMENTARY SCHOOL
Utilities
- Sewer:Public Sewer
Finances and disclosures
- Price:$329,000
- Price per sq. ft.:$148.87
- Tax amount:$5,099 (2025)
New listings near 17402 Telegraph Creek Drive
- New
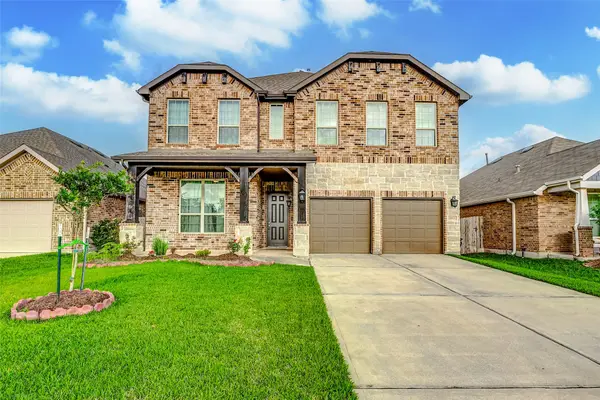 $425,000Active4 beds 4 baths3,162 sq. ft.
$425,000Active4 beds 4 baths3,162 sq. ft.29515 Crimson Beech Drive, Spring, TX 77386
MLS# 19021505Listed by: JERRY FULLERTON REALTY, INC. - New
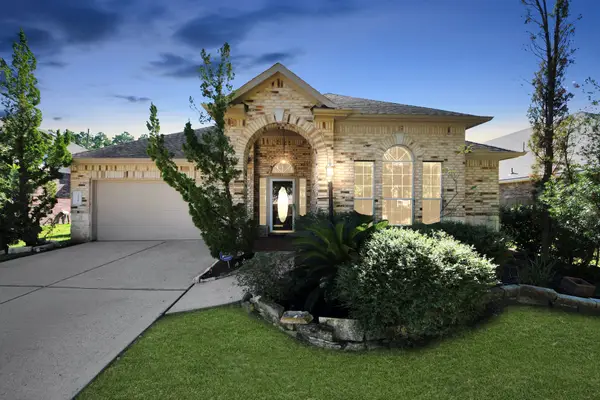 $285,000Active3 beds 2 baths2,207 sq. ft.
$285,000Active3 beds 2 baths2,207 sq. ft.2514 Broad Timbers Drive, Spring, TX 77373
MLS# 46704235Listed by: UNITED REAL ESTATE - INSIGHT - New
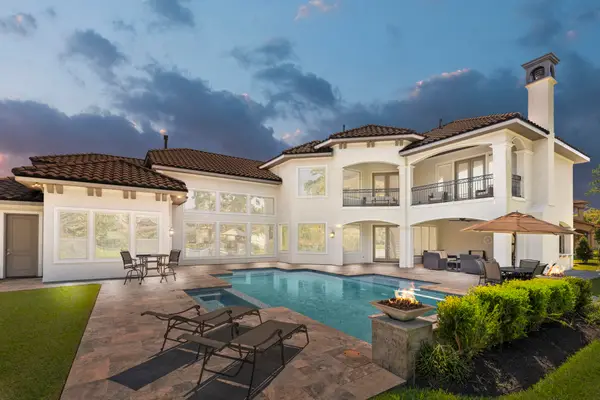 $2,200,000Active5 beds 6 baths6,345 sq. ft.
$2,200,000Active5 beds 6 baths6,345 sq. ft.7622 Raes Creek Drive, Spring, TX 77389
MLS# 5206688Listed by: COMPASS RE TEXAS, LLC - THE WOODLANDS - New
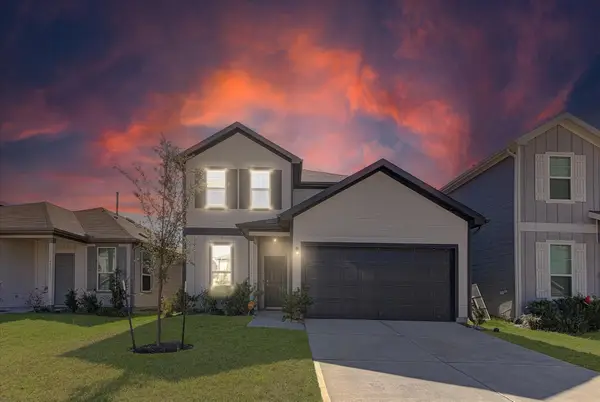 $299,000Active4 beds 3 baths2,514 sq. ft.
$299,000Active4 beds 3 baths2,514 sq. ft.23523 Glenbuck Street, Spring, TX 77373
MLS# 6149106Listed by: RE/MAX UNIVERSAL - New
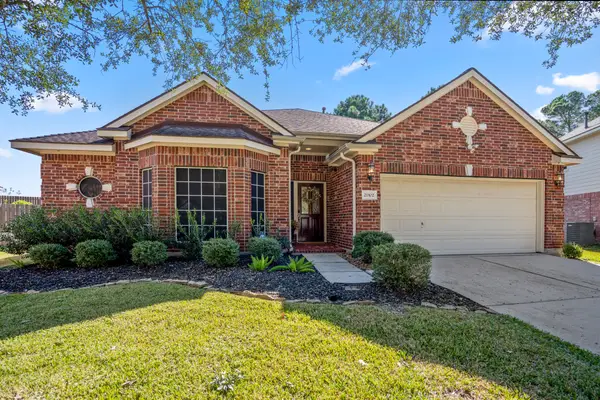 Listed by BHGRE$335,000Active3 beds 2 baths2,144 sq. ft.
Listed by BHGRE$335,000Active3 beds 2 baths2,144 sq. ft.21102 Coldde Meadow Lane, Spring, TX 77379
MLS# 64543738Listed by: BETTER HOMES AND GARDENS REAL ESTATE GARY GREENE - THE WOODLANDS - New
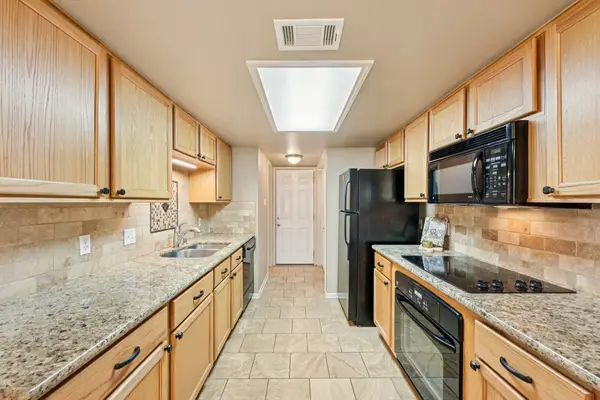 $200,000Active3 beds 3 baths1,436 sq. ft.
$200,000Active3 beds 3 baths1,436 sq. ft.16925 Castleton Farms Road #73, Spring, TX 77379
MLS# 17068894Listed by: ORCHARD BROKERAGE - New
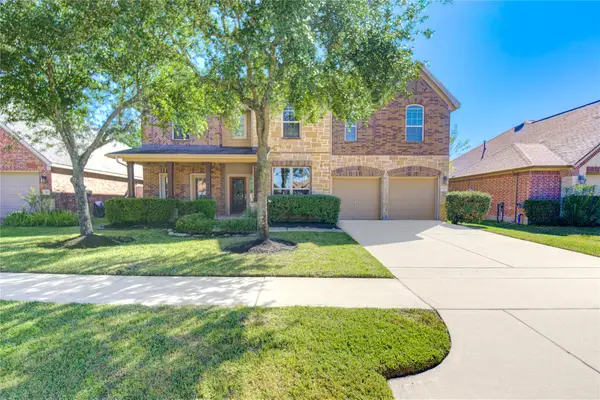 $425,000Active5 beds 4 baths3,277 sq. ft.
$425,000Active5 beds 4 baths3,277 sq. ft.21706 Marle Point Court, Spring, TX 77388
MLS# 23015354Listed by: RE/MAX COMPASS - New
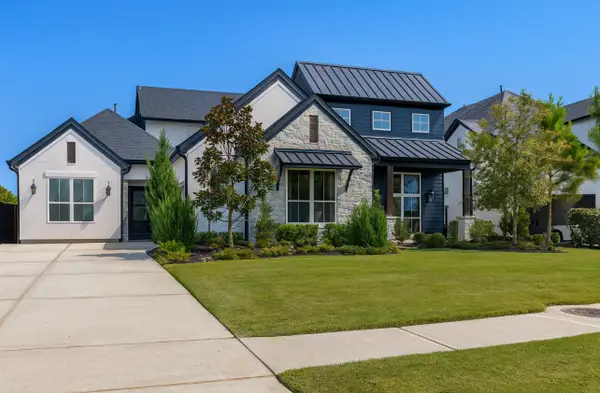 $1,099,900Active5 beds 6 baths4,471 sq. ft.
$1,099,900Active5 beds 6 baths4,471 sq. ft.5217 Liberty Cove Drive, Spring, TX 77386
MLS# 3436547Listed by: JLA REALTY - New
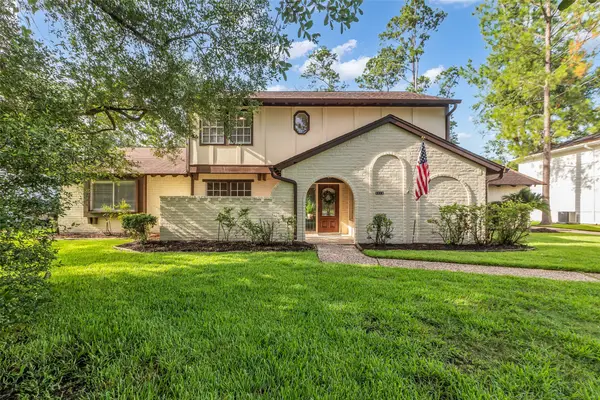 $419,000Active5 beds 3 baths2,638 sq. ft.
$419,000Active5 beds 3 baths2,638 sq. ft.6415 Bayonne Drive, Spring, TX 77389
MLS# 45792991Listed by: COLDWELL BANKER REALTY - THE WOODLANDS - New
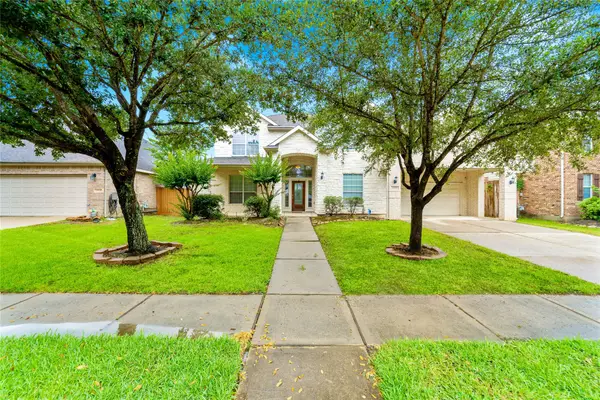 $445,000Active5 beds 4 baths3,744 sq. ft.
$445,000Active5 beds 4 baths3,744 sq. ft.4610 Countrymeadows Drive, Spring, TX 77388
MLS# 17765896Listed by: KELLER WILLIAMS SIGNATURE
