18 Hunnewell Way, Spring, TX 77382
Local realty services provided by:Better Homes and Gardens Real Estate Hometown
18 Hunnewell Way,Spring, TX 77382
$1,999,999
- 6 Beds
- 6 Baths
- 6,105 sq. ft.
- Single family
- Active
Listed by:nicole hohman
Office:nan & company properties
MLS#:10486764
Source:HARMLS
Price summary
- Price:$1,999,999
- Price per sq. ft.:$327.6
- Monthly HOA dues:$354.17
About this home
Welcome to this stunning contemporary modern masterpiece, offering 6,105 square feet of luxurious living space, nestled on a 14,344 square foot lot. This remodeled 6-bedroom, 5.5-bath home is the epitome of modern design, showcasing exquisite detail with designer finishes throughout. Step inside to find spacious living & dining areas with high-end flooring, custom cabinetry & sleek lines. The gourmet kitchen is a chef's dream, equipped with top-tier appliances, a large center island & custom finishes. Enjoy ultimate relaxation in the expansive backyard, complete with a heated pool, hot tub & a cozy firepit. A dog wash station ensures your furry friends stay clean after playing in the yard, while two media/flex spaces offer versatility for home theaters, game rooms, or offices. Wine enthusiasts will appreciate the custom wine cellar, designed to store your collection in style. While this home is 99% complete, it is ready for your finishing touches to make it truly your own!
Contact an agent
Home facts
- Year built:2002
- Listing ID #:10486764
- Updated:September 02, 2025 at 07:11 PM
Rooms and interior
- Bedrooms:6
- Total bathrooms:6
- Full bathrooms:5
- Half bathrooms:1
- Living area:6,105 sq. ft.
Heating and cooling
- Cooling:Central Air, Electric, Zoned
- Heating:Central, Gas, Zoned
Structure and exterior
- Roof:Composition
- Year built:2002
- Building area:6,105 sq. ft.
- Lot area:0.33 Acres
Schools
- High school:THE WOODLANDS HIGH SCHOOL
- Middle school:MCCULLOUGH JUNIOR HIGH SCHOOL
- Elementary school:TOUGH ELEMENTARY SCHOOL
Utilities
- Sewer:Public Sewer
Finances and disclosures
- Price:$1,999,999
- Price per sq. ft.:$327.6
- Tax amount:$29,586 (2024)
New listings near 18 Hunnewell Way
- New
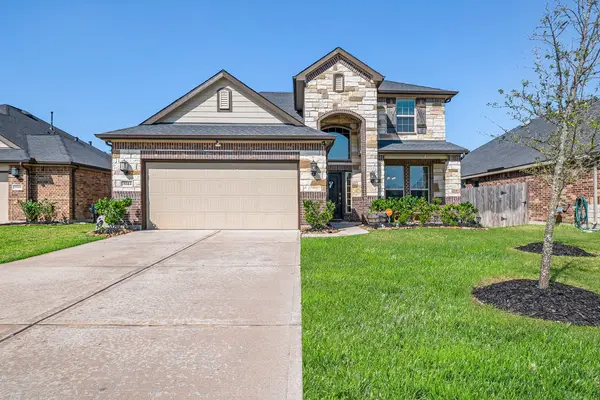 $485,000Active4 beds 4 baths2,986 sq. ft.
$485,000Active4 beds 4 baths2,986 sq. ft.31144 Aspen Gate Trail, Spring, TX 77386
MLS# 10616880Listed by: RE/MAX BLUEBONNET PROPERTIES - New
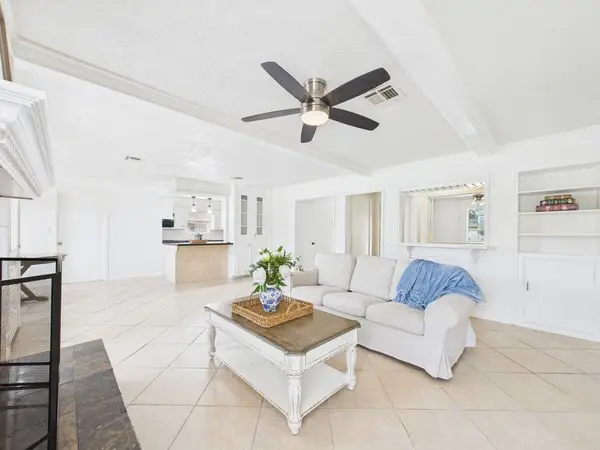 $368,000Active5 beds 3 baths2,762 sq. ft.
$368,000Active5 beds 3 baths2,762 sq. ft.8315 Lichen Lane, Spring, TX 77379
MLS# 72821991Listed by: NEXTGEN REAL ESTATE PROPERTIES - New
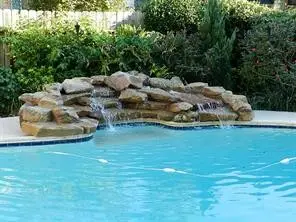 $350,000Active4 beds 4 baths3,015 sq. ft.
$350,000Active4 beds 4 baths3,015 sq. ft.16703 Worgan Court, Spring, TX 77379
MLS# 12258853Listed by: RESIDENT REALTY, LTD - New
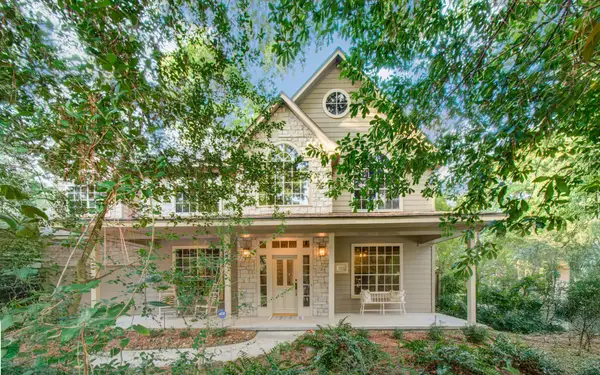 $649,950Active4 beds 4 baths2,898 sq. ft.
$649,950Active4 beds 4 baths2,898 sq. ft.227 Wisteria Walk Circle, Spring, TX 77381
MLS# 60141832Listed by: WALZEL PROPERTIES - THE WOODLANDS - New
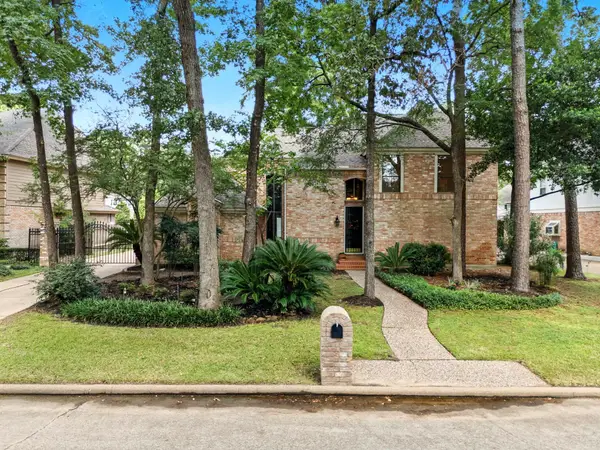 $424,000Active4 beds 4 baths3,141 sq. ft.
$424,000Active4 beds 4 baths3,141 sq. ft.9514 Fenchurch Drive, Spring, TX 77379
MLS# 50450876Listed by: NETWORTH REALTY OF HOUSTON, LLC - New
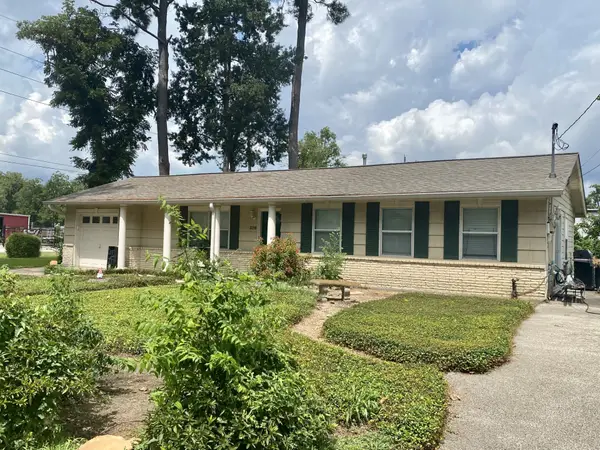 $525,000Active3 beds 1 baths2,737 sq. ft.
$525,000Active3 beds 1 baths2,737 sq. ft.326 Noble Street, Spring, TX 77373
MLS# 54589129Listed by: TEXAS SIGNATURE REALTY - New
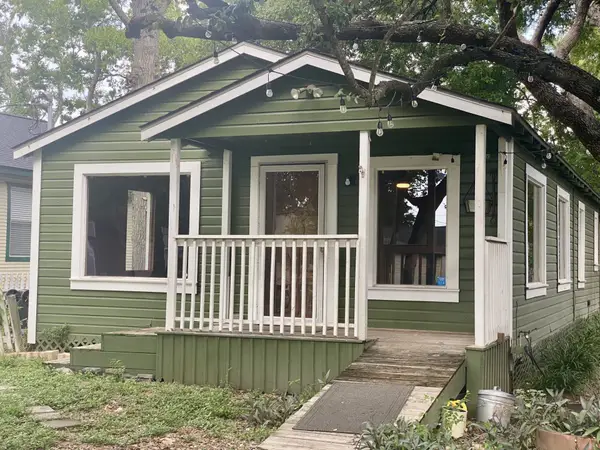 $165,000Active2 beds 1 baths924 sq. ft.
$165,000Active2 beds 1 baths924 sq. ft.318 Noble Street, Spring, TX 77373
MLS# 79195419Listed by: TEXAS SIGNATURE REALTY - New
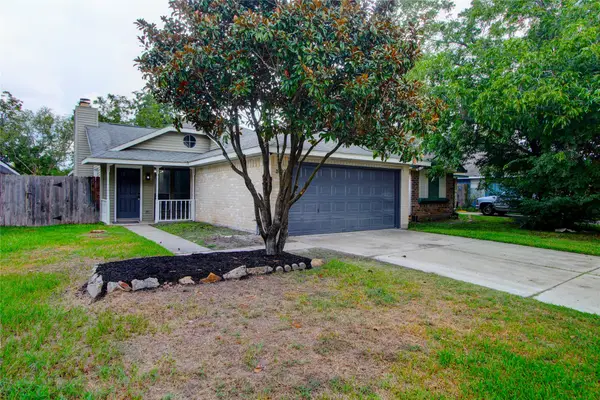 $204,000Active3 beds 2 baths1,144 sq. ft.
$204,000Active3 beds 2 baths1,144 sq. ft.3107 Forestbrook Drive, Spring, TX 77373
MLS# 19392432Listed by: BELINDA COX PROPERTIES - New
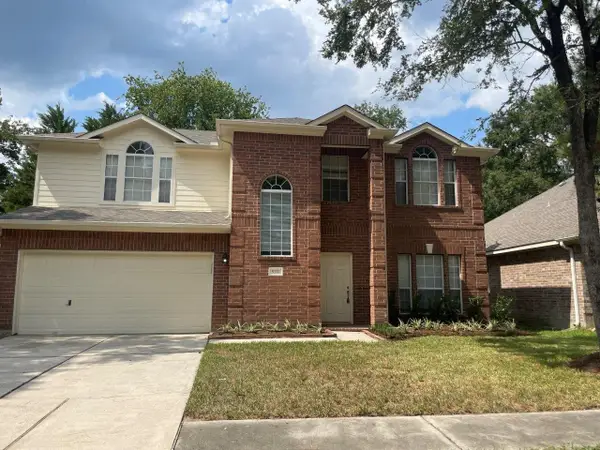 $255,000Active4 beds 3 baths1,816 sq. ft.
$255,000Active4 beds 3 baths1,816 sq. ft.5331 Rivergate Drive, Spring, TX 77373
MLS# 51934146Listed by: COMPLETE PROPERTY SERVICES - New
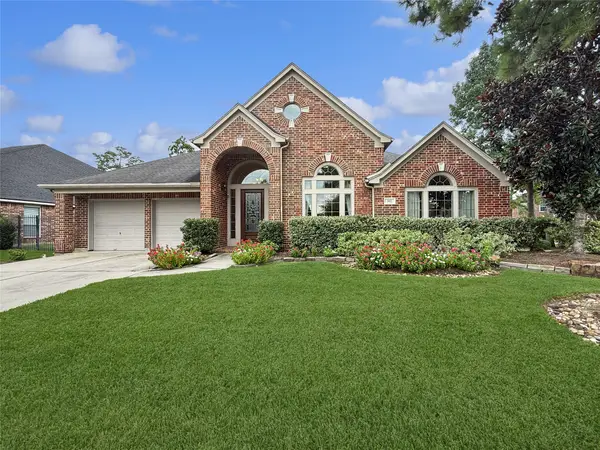 $312,000Active4 beds 3 baths3,140 sq. ft.
$312,000Active4 beds 3 baths3,140 sq. ft.802 Liberty Springs Way, Spring, TX 77373
MLS# 53781467Listed by: REAL BROKER, LLC
