18303 Aldermoor Drive, Spring, TX 77388
Local realty services provided by:Better Homes and Gardens Real Estate Gary Greene
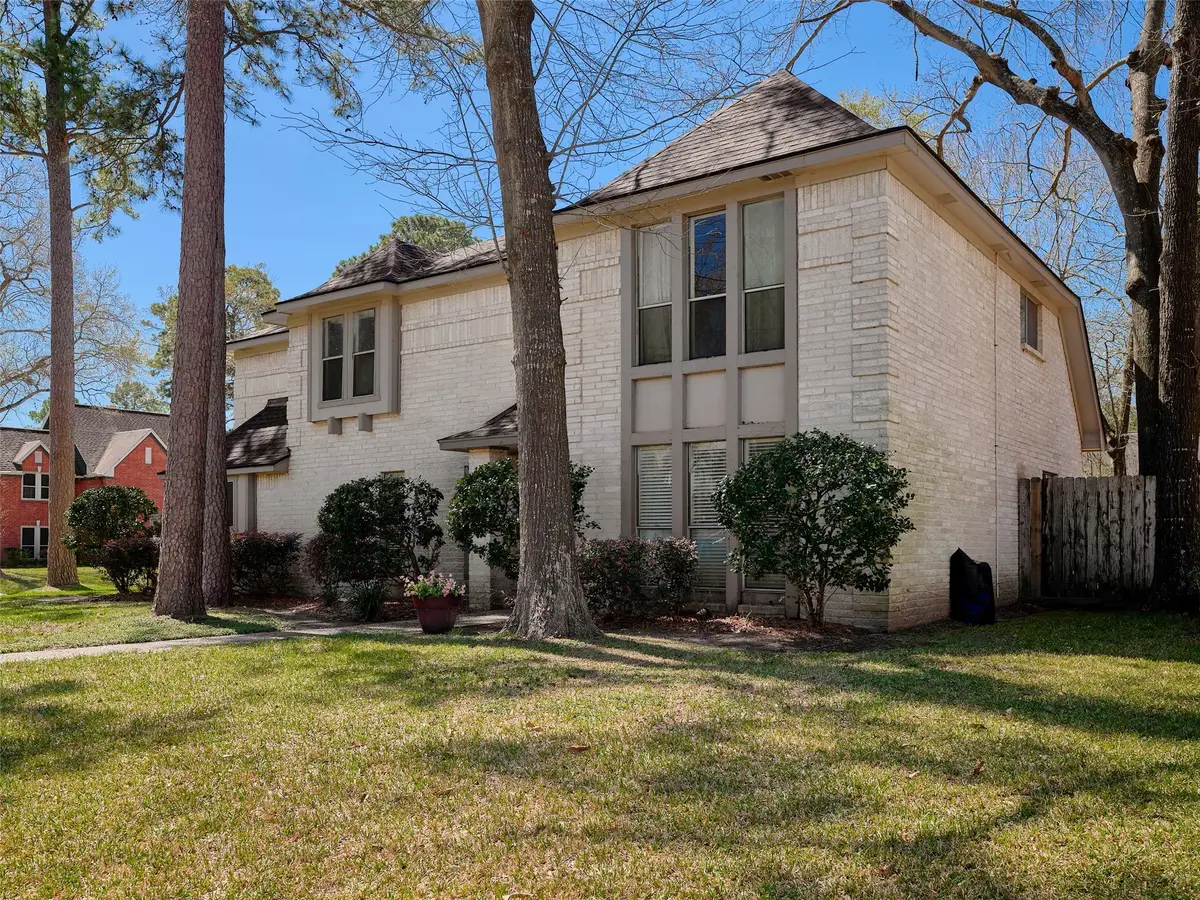
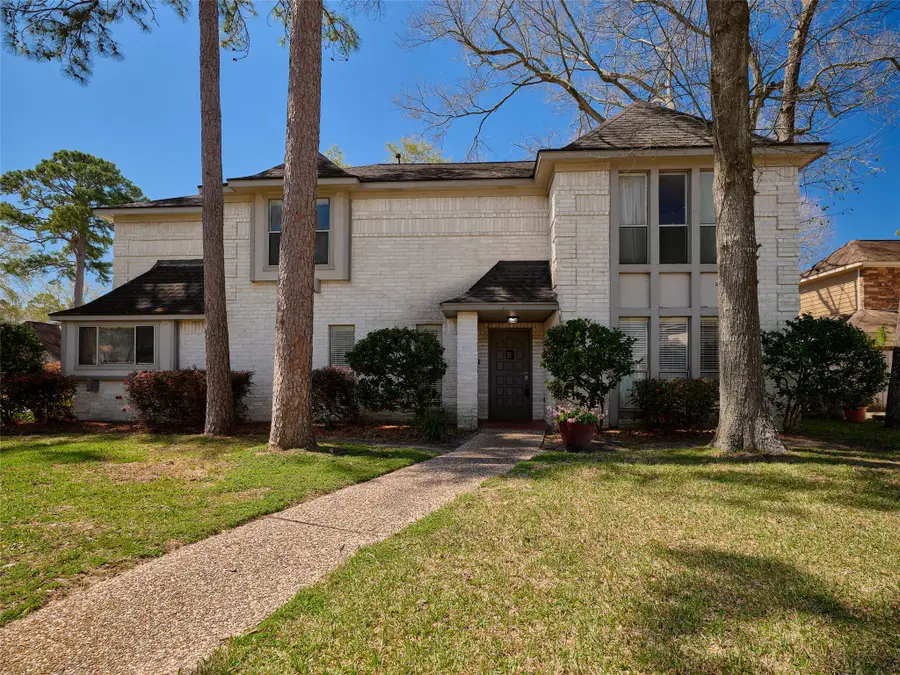
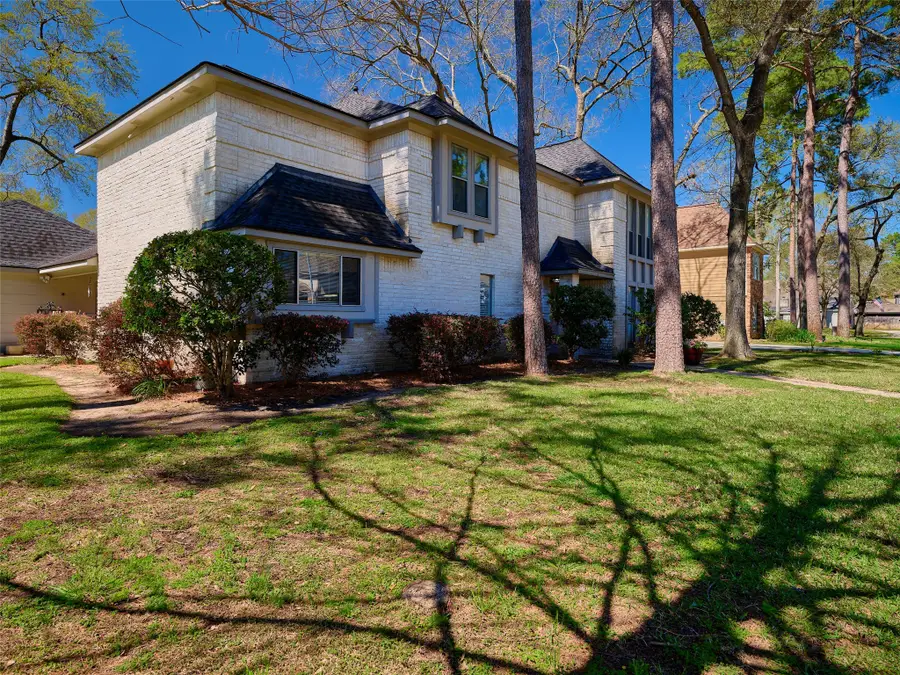
18303 Aldermoor Drive,Spring, TX 77388
$365,000
- 4 Beds
- 3 Baths
- 2,762 sq. ft.
- Single family
- Active
Upcoming open houses
- Sat, Aug 1602:00 pm - 05:00 pm
Listed by:
- Lisa Edmondson(281) 444 - 5140Better Homes and Gardens Real Estate Gary Greene
MLS#:87187926
Source:HARMLS
Price summary
- Price:$365,000
- Price per sq. ft.:$132.15
- Monthly HOA dues:$44.58
About this home
This Cypresswood home is truly a standout! The Living Room features tall vaulted ceilings and abundant natural light. Youw will love the generous Kitchen with its wall of windows and spacious Walk in Pantry.The large primary bedroom on the first floor offers both peace and convenience. Upstairs, the spacious bedrooms, large cedar closet, and dedicated office/craft space make it an ideal choice for anyone who needs extra room for work or hobbies.The oversized 3-car garage with a climate-controlled office/workroom is a fantastic bonus, providing flexibility for remote work, storage, or any creative projects. And let’s not forget the outdoor space – the back porch patio is an excellent spot for enjoying views of the neighborhood and hosting gatherings. This home truly offers the perfect combination of comfort and functionality, making it ideal for a variety of lifestyles!
Contact an agent
Home facts
- Year built:1980
- Listing Id #:87187926
- Updated:August 14, 2025 at 01:08 AM
Rooms and interior
- Bedrooms:4
- Total bathrooms:3
- Full bathrooms:2
- Half bathrooms:1
- Living area:2,762 sq. ft.
Heating and cooling
- Cooling:Central Air, Electric
- Heating:Central, Gas
Structure and exterior
- Roof:Composition
- Year built:1980
- Building area:2,762 sq. ft.
- Lot area:0.24 Acres
Schools
- High school:KLEIN COLLINS HIGH SCHOOL
- Middle school:STRACK INTERMEDIATE SCHOOL
- Elementary school:HAUDE ELEMENTARY SCHOOL
Utilities
- Sewer:Public Sewer
Finances and disclosures
- Price:$365,000
- Price per sq. ft.:$132.15
- Tax amount:$6,715 (2024)
New listings near 18303 Aldermoor Drive
- New
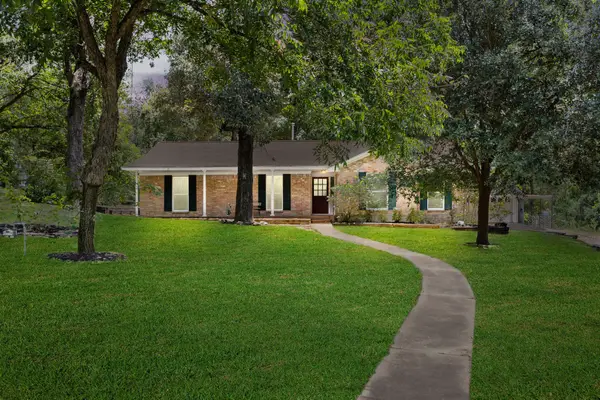 $424,999Active3 beds 2 baths2,050 sq. ft.
$424,999Active3 beds 2 baths2,050 sq. ft.28906 S Plum Creek Drive, Spring, TX 77386
MLS# 34853008Listed by: ALLSOURCE PROPERTIES - New
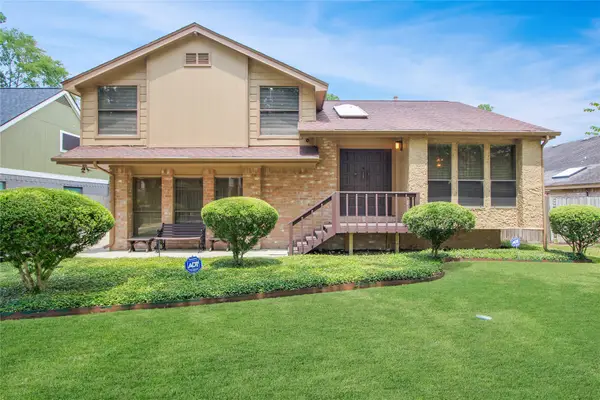 $250,000Active3 beds 3 baths1,998 sq. ft.
$250,000Active3 beds 3 baths1,998 sq. ft.19538 Enchanted Oaks Drive, Spring, TX 77388
MLS# 45219970Listed by: EXP REALTY LLC - New
 $360,400Active5 beds 4 baths3,414 sq. ft.
$360,400Active5 beds 4 baths3,414 sq. ft.30627 Hackinson Drive, Spring, TX 77386
MLS# 52913344Listed by: REALHOME SERVICES & SOLUTIONS - New
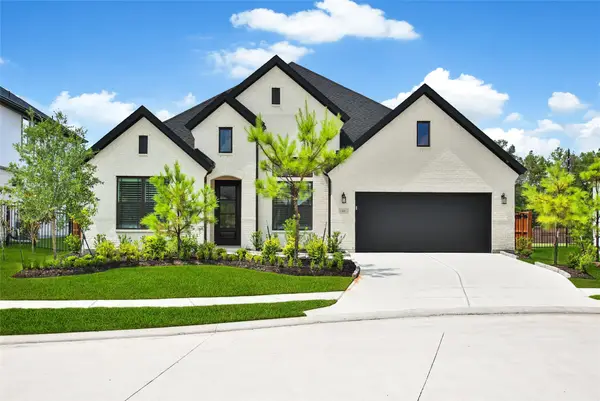 $750,000Active4 beds 4 baths3,612 sq. ft.
$750,000Active4 beds 4 baths3,612 sq. ft.4691 Bridgewood Drive, Spring, TX 77386
MLS# 71624908Listed by: BERKSHIRE HATHAWAY HOMESERVICES PREMIER PROPERTIES - New
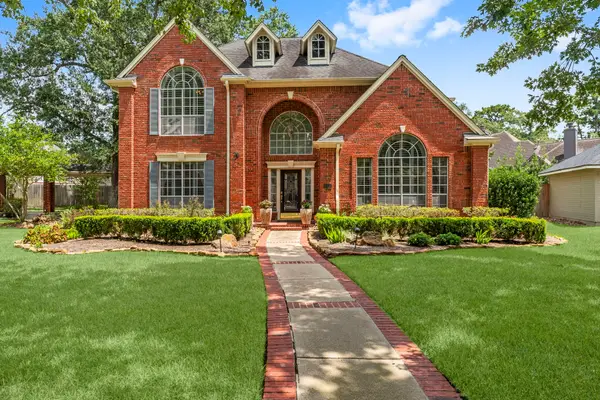 $465,000Active5 beds 4 baths3,373 sq. ft.
$465,000Active5 beds 4 baths3,373 sq. ft.18434 Big Cypress Drive, Spring, TX 77388
MLS# 24579794Listed by: WALZEL PROPERTIES - CORPORATE OFFICE - New
 $430,000Active5 beds 4 baths4,591 sq. ft.
$430,000Active5 beds 4 baths4,591 sq. ft.21007 Manon Lane, Spring, TX 77388
MLS# 79354065Listed by: BETTER HOMES AND GARDENS REAL ESTATE GARY GREENE - CHAMPIONS - New
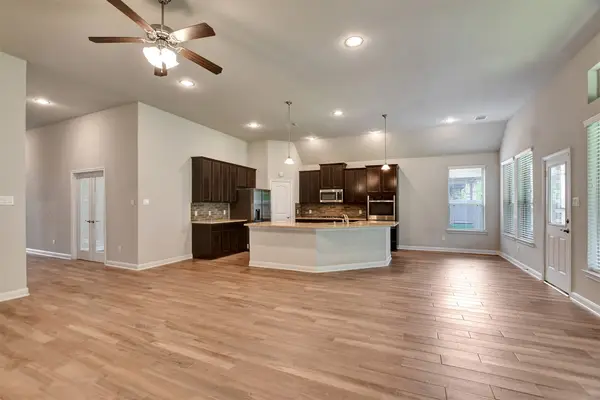 $400,000Active4 beds 3 baths2,587 sq. ft.
$400,000Active4 beds 3 baths2,587 sq. ft.2827 Skerne Forest Drive, Spring, TX 77373
MLS# 22702488Listed by: WALZEL PROPERTIES - CORPORATE OFFICE - New
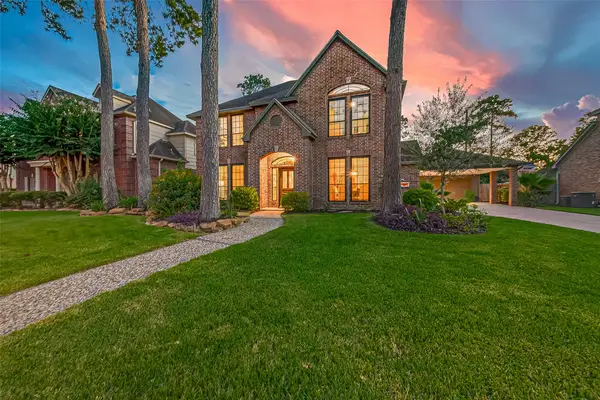 $374,995Active4 beds 3 baths2,871 sq. ft.
$374,995Active4 beds 3 baths2,871 sq. ft.17811 Woodlode Lane, Spring, TX 77379
MLS# 2883503Listed by: EXP REALTY LLC - New
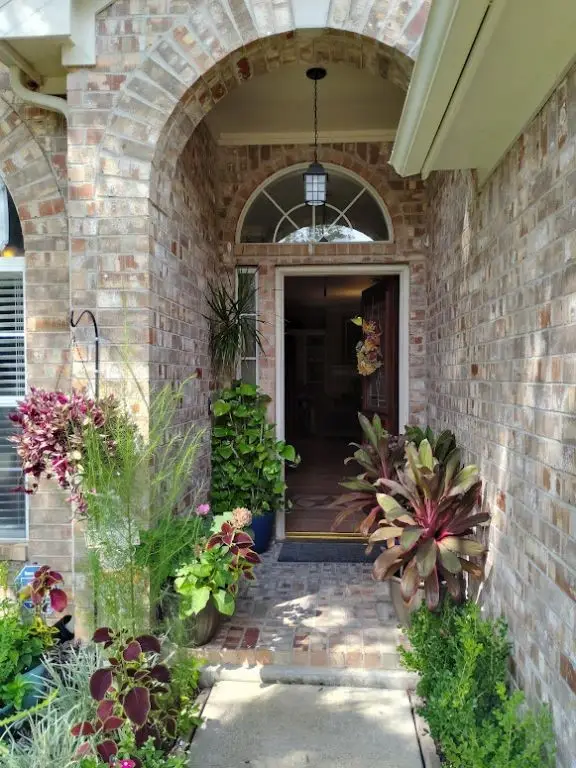 $325,888Active3 beds 2 baths2,006 sq. ft.
$325,888Active3 beds 2 baths2,006 sq. ft.18719 Candle Park Drive, Spring, TX 77388
MLS# 65331996Listed by: LISTINGRESULTS.COM - New
 $550,000Active5 beds 4 baths4,024 sq. ft.
$550,000Active5 beds 4 baths4,024 sq. ft.1018 Spring Lakes Haven Drive, Spring, TX 77373
MLS# 94655395Listed by: THE REALTORCONTACT.COM

