18511 Arlan Lake Drive, Spring, TX 77388
Local realty services provided by:Better Homes and Gardens Real Estate Gary Greene
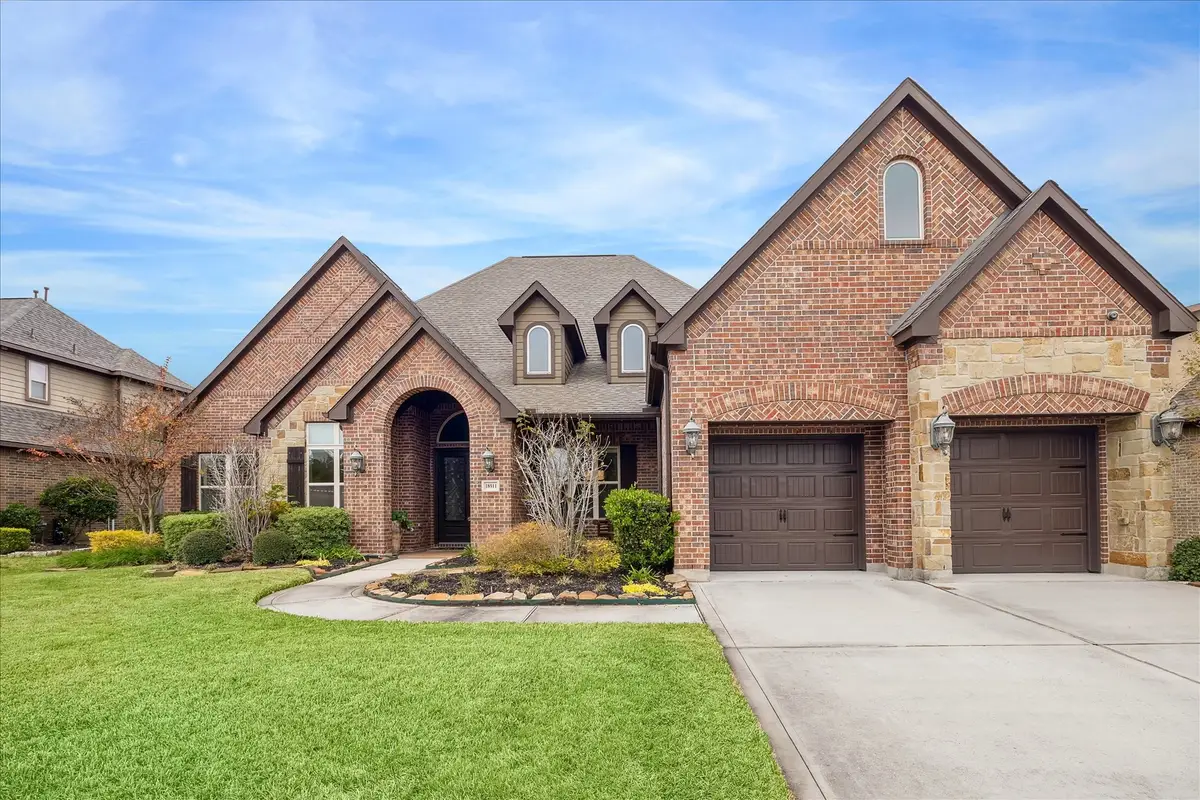
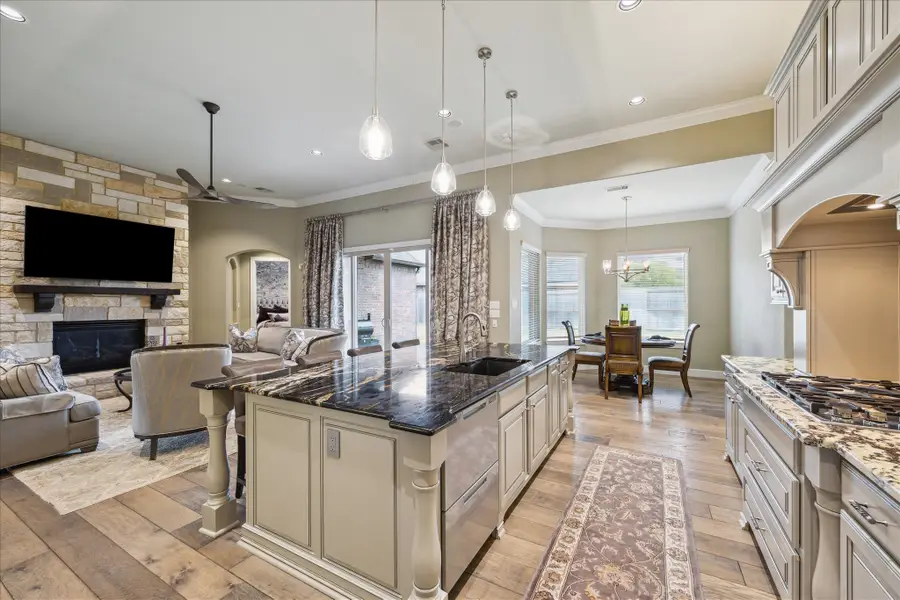
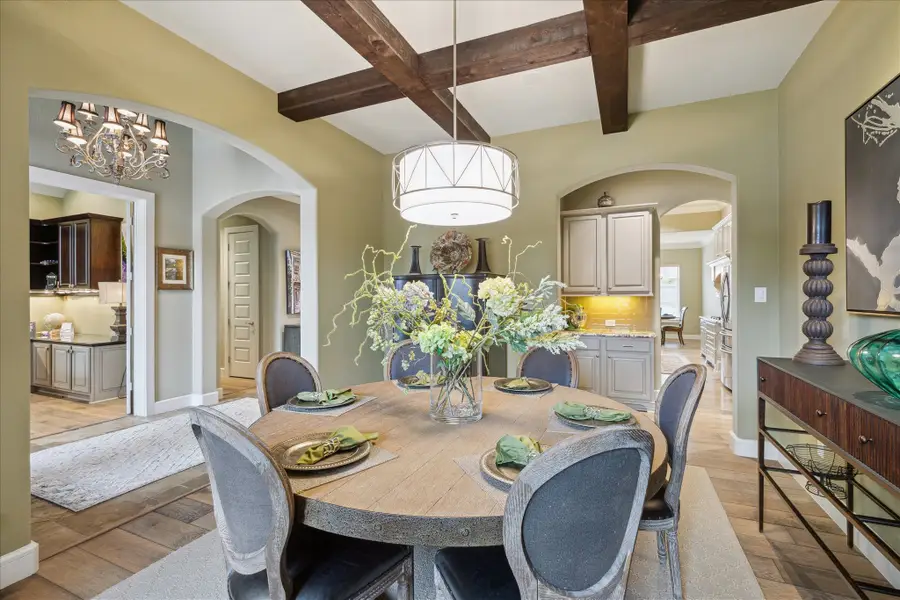
18511 Arlan Lake Drive,Spring, TX 77388
$599,999
- 4 Beds
- 5 Baths
- 3,628 sq. ft.
- Single family
- Pending
Listed by:phyllis peak
Office:berkshire hathaway homeservices premier properties
MLS#:19455921
Source:HARMLS
Price summary
- Price:$599,999
- Price per sq. ft.:$165.38
- Monthly HOA dues:$145.17
About this home
Significant reduction! Upgraded to beyond your expectations in Lakes of Cypress Forest. Game-room upstairs that doubles as a theatre room & those that entertain will appreciate the Open Concept & wonderful flow of this amazing home. The kitchen is beyond a masterpiece & sure to impress even the most discerning buyers, with high end granite counters, top of the line soft close cabinets, double ovens, five-burner cooktop & pendant light fixtures. The formal study has built-ins and French Doors and we offer an exercise room off of the garage that could easily be turned back to a 3rd car space. Cozy up to the stone fireplace with gas logs while enjoying a view of the pool sized back yard & then step in to the gorgeous primary suite that offers a stacked stone accent wall & off the chain primary bath. The primary bath is equipped with a steam shower & free-standing soaking tub. The large plank engineered hardwood flooring was a perfect choice for this incredible home! Whole house generator!
Contact an agent
Home facts
- Year built:2012
- Listing Id #:19455921
- Updated:August 10, 2025 at 07:09 AM
Rooms and interior
- Bedrooms:4
- Total bathrooms:5
- Full bathrooms:3
- Half bathrooms:2
- Living area:3,628 sq. ft.
Heating and cooling
- Cooling:Central Air, Electric
- Heating:Central, Gas
Structure and exterior
- Roof:Composition
- Year built:2012
- Building area:3,628 sq. ft.
- Lot area:0.23 Acres
Schools
- High school:KLEIN COLLINS HIGH SCHOOL
- Middle school:STRACK INTERMEDIATE SCHOOL
- Elementary school:LEMM ELEMENTARY SCHOOL
Utilities
- Sewer:Public Sewer
Finances and disclosures
- Price:$599,999
- Price per sq. ft.:$165.38
- Tax amount:$9,765 (2023)
New listings near 18511 Arlan Lake Drive
- New
 $360,400Active5 beds 4 baths3,414 sq. ft.
$360,400Active5 beds 4 baths3,414 sq. ft.30627 Hackinson Drive, Spring, TX 77386
MLS# 52913344Listed by: REALHOME SERVICES & SOLUTIONS - New
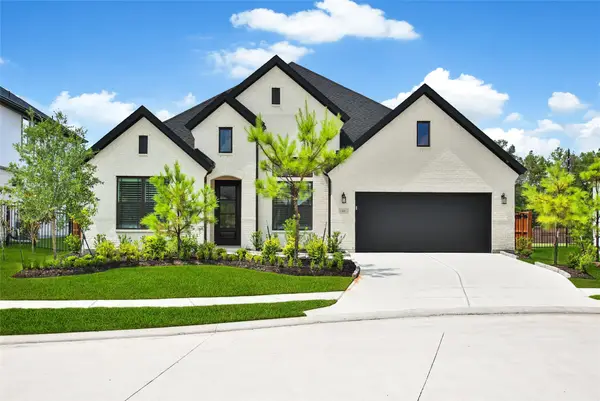 $750,000Active4 beds 4 baths3,612 sq. ft.
$750,000Active4 beds 4 baths3,612 sq. ft.4691 Bridgewood Drive, Spring, TX 77386
MLS# 71624908Listed by: BERKSHIRE HATHAWAY HOMESERVICES PREMIER PROPERTIES - New
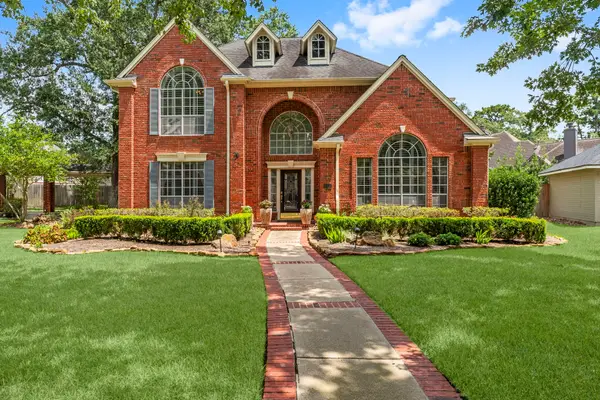 $465,000Active5 beds 4 baths3,373 sq. ft.
$465,000Active5 beds 4 baths3,373 sq. ft.18434 Big Cypress Drive, Spring, TX 77388
MLS# 24579794Listed by: WALZEL PROPERTIES - CORPORATE OFFICE - New
 $430,000Active5 beds 4 baths4,591 sq. ft.
$430,000Active5 beds 4 baths4,591 sq. ft.21007 Manon Lane, Spring, TX 77388
MLS# 79354065Listed by: BETTER HOMES AND GARDENS REAL ESTATE GARY GREENE - CHAMPIONS - New
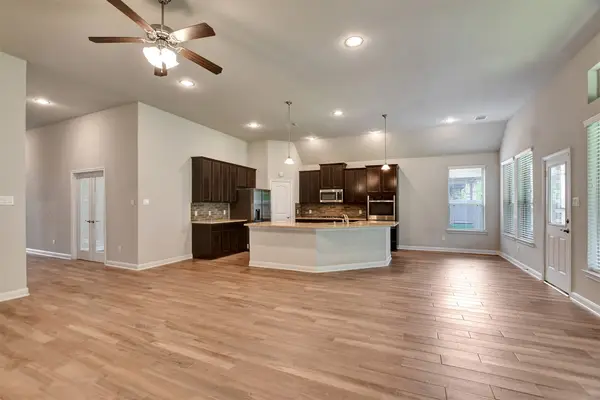 $400,000Active4 beds 3 baths2,587 sq. ft.
$400,000Active4 beds 3 baths2,587 sq. ft.2827 Skerne Forest Drive, Spring, TX 77373
MLS# 22702488Listed by: WALZEL PROPERTIES - CORPORATE OFFICE - New
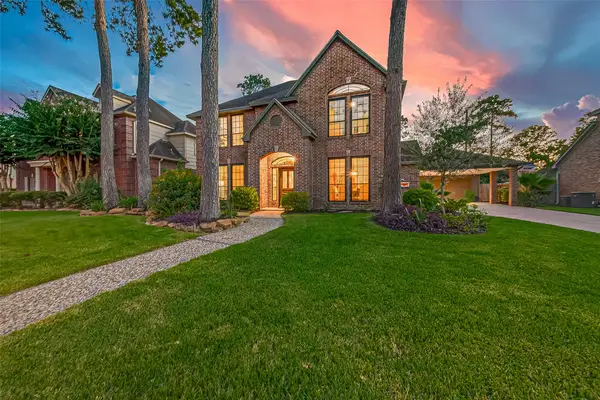 $374,995Active4 beds 3 baths2,871 sq. ft.
$374,995Active4 beds 3 baths2,871 sq. ft.17811 Woodlode Lane, Spring, TX 77379
MLS# 2883503Listed by: EXP REALTY LLC - New
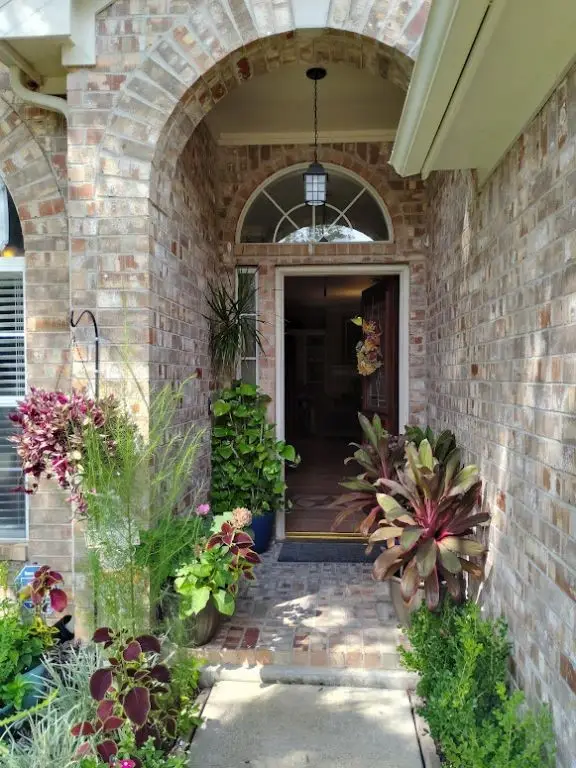 $325,888Active3 beds 2 baths2,006 sq. ft.
$325,888Active3 beds 2 baths2,006 sq. ft.18719 Candle Park Drive, Spring, TX 77388
MLS# 65331996Listed by: LISTINGRESULTS.COM - New
 $550,000Active5 beds 4 baths4,024 sq. ft.
$550,000Active5 beds 4 baths4,024 sq. ft.1018 Spring Lakes Haven Drive, Spring, TX 77373
MLS# 94655395Listed by: THE REALTORCONTACT.COM - Open Sun, 3 to 5pmNew
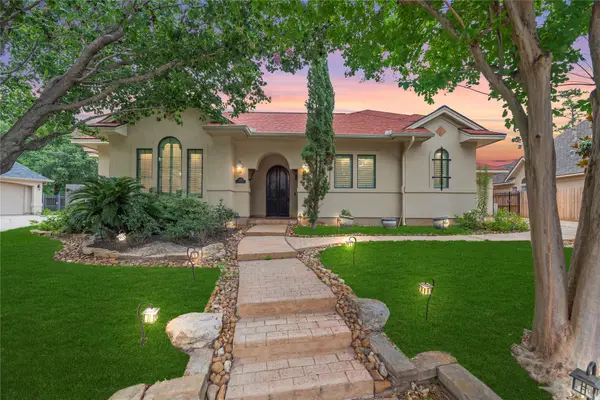 $829,700Active4 beds 5 baths4,648 sq. ft.
$829,700Active4 beds 5 baths4,648 sq. ft.16610 Champagne Falls Court, Spring, TX 77379
MLS# 20425058Listed by: RE/MAX GRAND - New
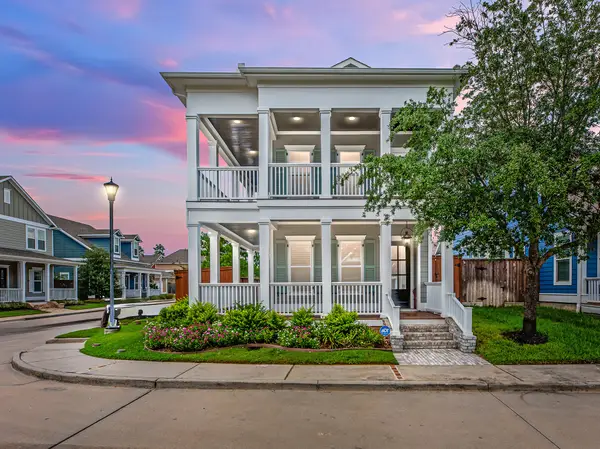 $555,000Active3 beds 3 baths2,142 sq. ft.
$555,000Active3 beds 3 baths2,142 sq. ft.54 Thorpe Lane, Spring, TX 77389
MLS# 19277035Listed by: ICON REAL ESTATE

