19807 Wild Poppy Drive, Spring, TX 77379
Local realty services provided by:Better Homes and Gardens Real Estate Gary Greene
Listed by: jane thomas
Office: walzel properties - corporate office
MLS#:58242837
Source:HARMLS
Price summary
- Price:$745,000
- Price per sq. ft.:$175.25
- Monthly HOA dues:$96.42
About this home
Large cul de sac lot with lovely Trendmaker home in one of the most prestigious parts of Gleannloch Farms. This open concept home is full of surprises. Convenient porte-cochere close to kitchen and laundry room. Wide and high entrance from front door. Open kitchen and den area looks out to gorgeous back yard paradise with pool and hot tub, extra half bath/changing room for pool enjoyment in three car detached garage. Master with fireplace and private sitting area. Study with built ins and window seat storage. Lots of storage in unexpected places, large secondary bedrooms (one with private bath) and spacious game room upstairs. Prime location close to 99, 249, Champion Forest. Gleannloch Farms is a master planned community with many great amenities, including parks, dog parks, walking trails, pools, pickleball and tennis courts, equestrian center, golf course and more.
Contact an agent
Home facts
- Year built:2005
- Listing ID #:58242837
- Updated:January 09, 2026 at 01:20 PM
Rooms and interior
- Bedrooms:4
- Total bathrooms:5
- Full bathrooms:3
- Half bathrooms:2
- Living area:4,251 sq. ft.
Heating and cooling
- Cooling:Central Air, Electric, Gas
- Heating:Central, Electric, Gas
Structure and exterior
- Roof:Composition
- Year built:2005
- Building area:4,251 sq. ft.
- Lot area:0.43 Acres
Schools
- High school:KLEIN CAIN HIGH SCHOOL
- Middle school:DOERRE INTERMEDIATE SCHOOL
- Elementary school:FRANK ELEMENTARY SCHOOL
Utilities
- Sewer:Public Sewer
Finances and disclosures
- Price:$745,000
- Price per sq. ft.:$175.25
- Tax amount:$14,172 (2024)
New listings near 19807 Wild Poppy Drive
- New
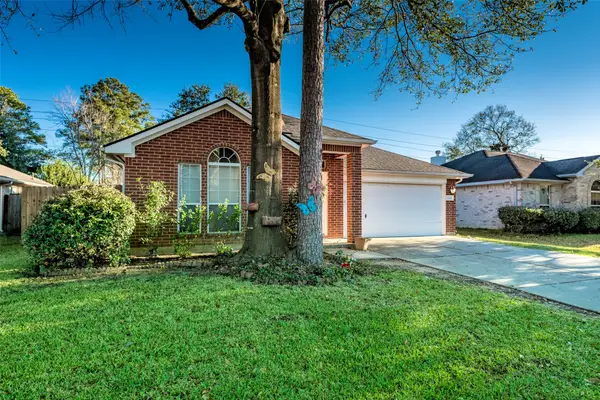 $239,000Active3 beds 2 baths1,610 sq. ft.
$239,000Active3 beds 2 baths1,610 sq. ft.26115 Cypresswood Drive, Spring, TX 77373
MLS# 67140048Listed by: INTEGRA REAL ESTATE INVESTMENTS - New
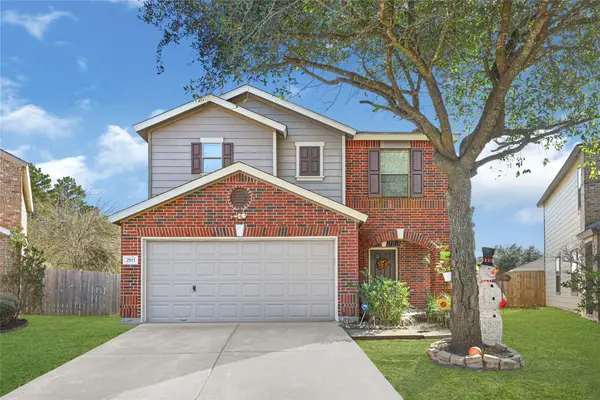 $324,000Active3 beds 3 baths2,182 sq. ft.
$324,000Active3 beds 3 baths2,182 sq. ft.2911 Aspen Fair Trail, Spring, TX 77389
MLS# 98962248Listed by: STYLED REAL ESTATE - Open Sat, 1 to 3pmNew
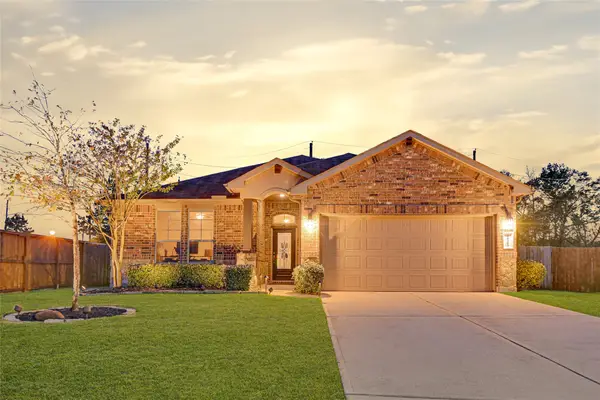 $475,000Active4 beds 3 baths2,579 sq. ft.
$475,000Active4 beds 3 baths2,579 sq. ft.24303 Ravenna Landing Loop, Spring, TX 77389
MLS# 67794850Listed by: EXP REALTY LLC - New
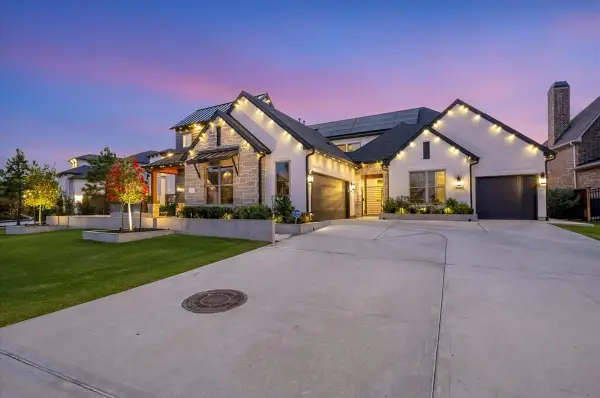 $1,380,000Active5 beds 6 baths5,500 sq. ft.
$1,380,000Active5 beds 6 baths5,500 sq. ft.28026 Royal Swan Lane, Spring, TX 77386
MLS# 27153421Listed by: LUXURY PROPERTIES OF HOUSTON - New
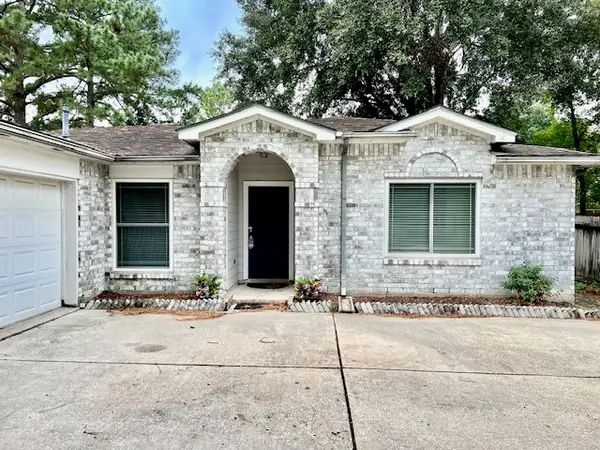 $295,000Active4 beds 2 baths1,735 sq. ft.
$295,000Active4 beds 2 baths1,735 sq. ft.28703 Loddington Street, Spring, TX 77386
MLS# 65602268Listed by: TEXAS SIGNATURE REALTY - New
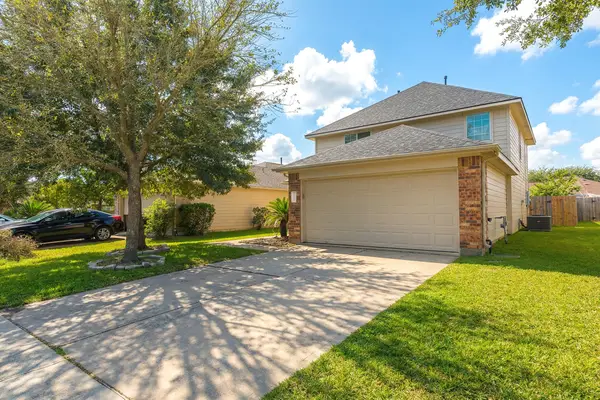 $287,000Active4 beds 3 baths1,920 sq. ft.
$287,000Active4 beds 3 baths1,920 sq. ft.21611 Falvel Misty Drive, Spring, TX 77388
MLS# 20703879Listed by: KELLER WILLIAMS REALTY THE WOODLANDS - New
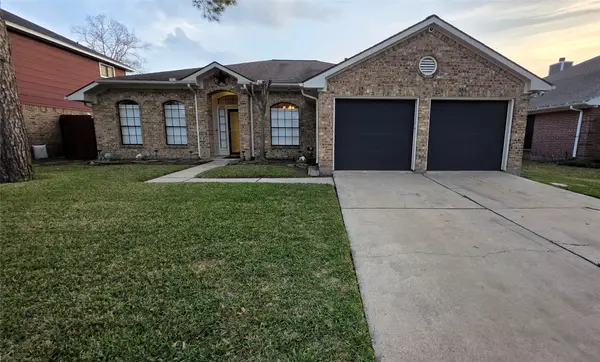 $289,900Active4 beds 2 baths2,008 sq. ft.
$289,900Active4 beds 2 baths2,008 sq. ft.3407 Berry Grove Drive, Spring, TX 77388
MLS# 68770288Listed by: LAS LOMAS REALTY ELITE - Open Sat, 1 to 3pmNew
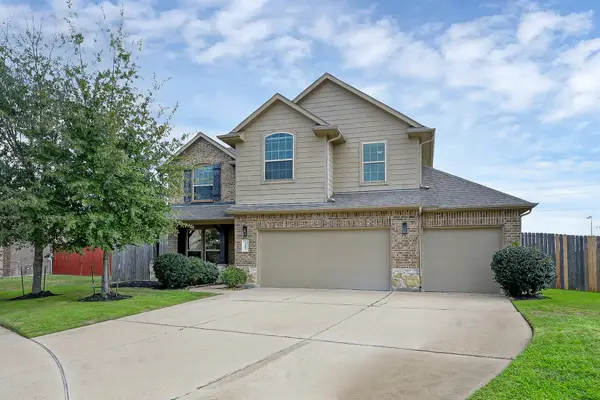 $358,000Active4 beds 3 baths2,251 sq. ft.
$358,000Active4 beds 3 baths2,251 sq. ft.4607 Sanctuary Valley Lane, Spring, TX 77388
MLS# 12211864Listed by: BERKSHIRE HATHAWAY HOMESERVICES PREMIER PROPERTIES - New
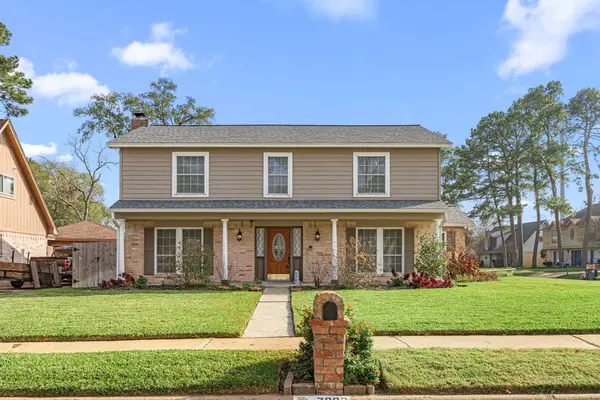 $280,000Active4 beds 3 baths2,312 sq. ft.
$280,000Active4 beds 3 baths2,312 sq. ft.7023 Rosebrook Circle, Spring, TX 77379
MLS# 22447787Listed by: CB&A, REALTORS - New
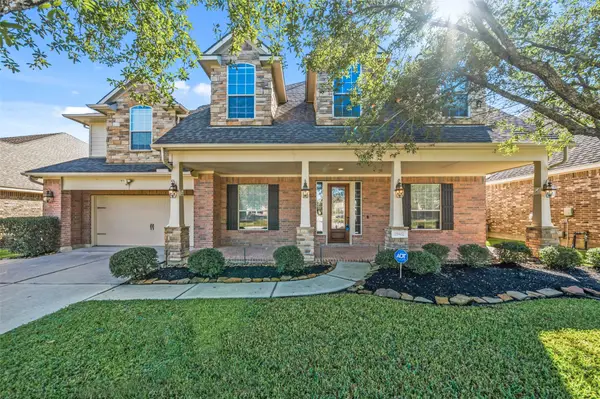 $610,750Active4 beds 4 baths3,380 sq. ft.
$610,750Active4 beds 4 baths3,380 sq. ft.25802 Northcrest Drive, Spring, TX 77389
MLS# 27708237Listed by: RE/MAX THE WOODLANDS & SPRING
